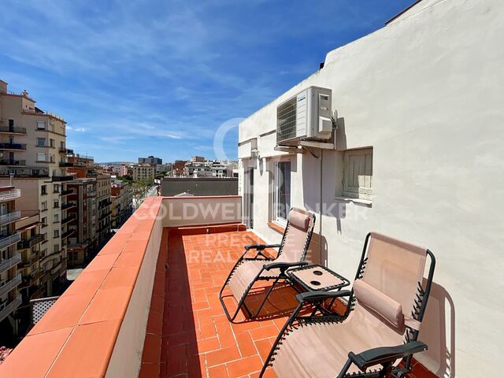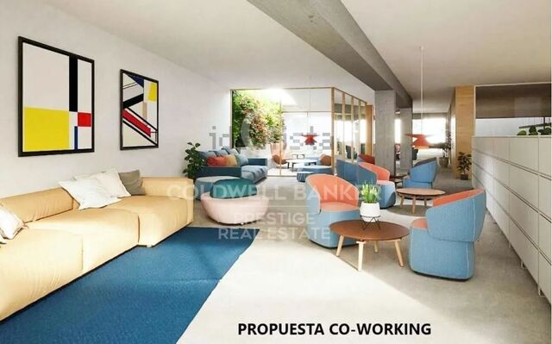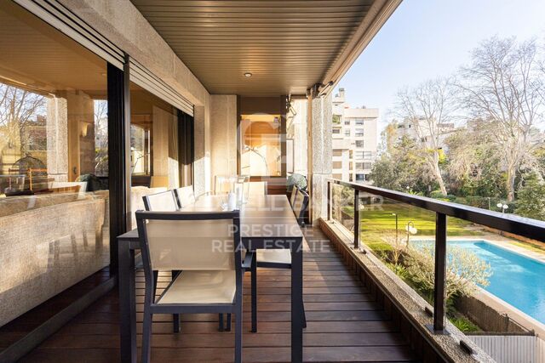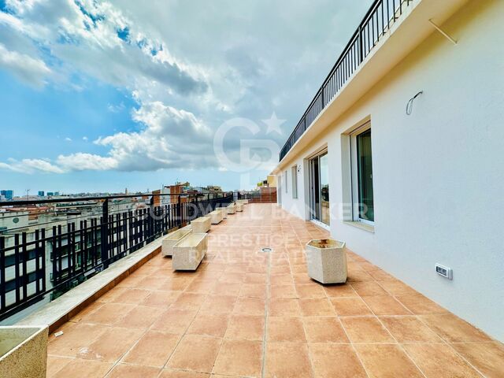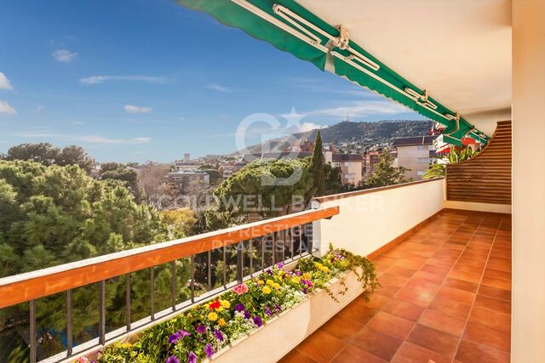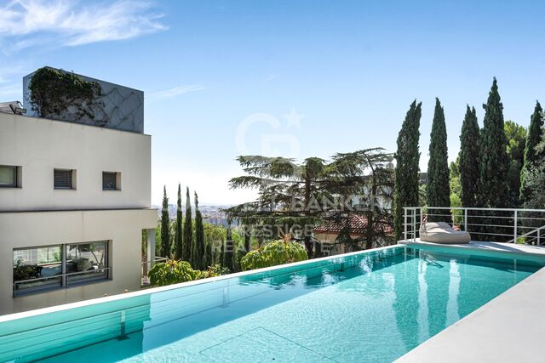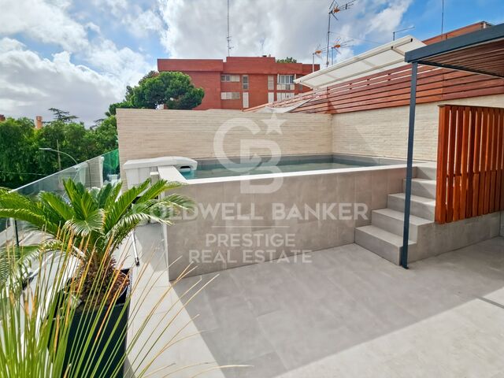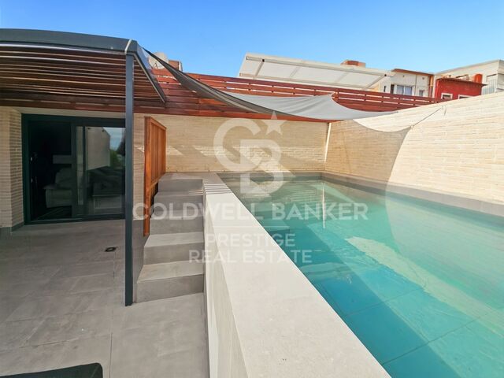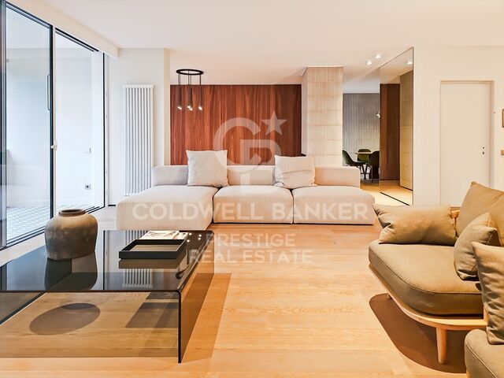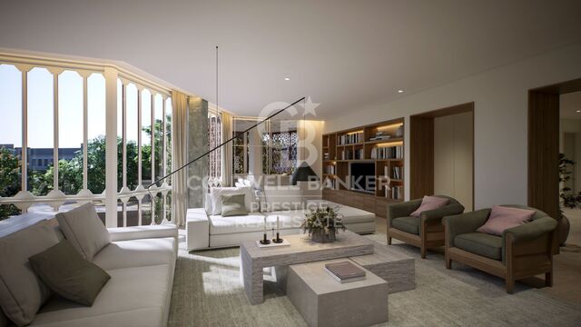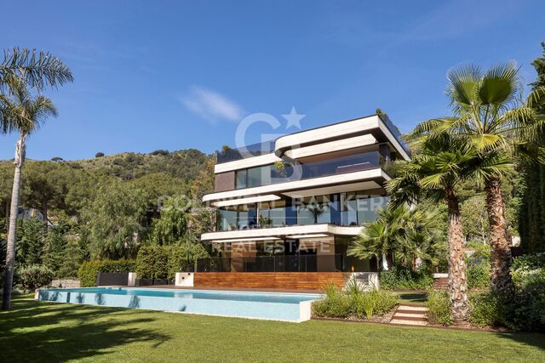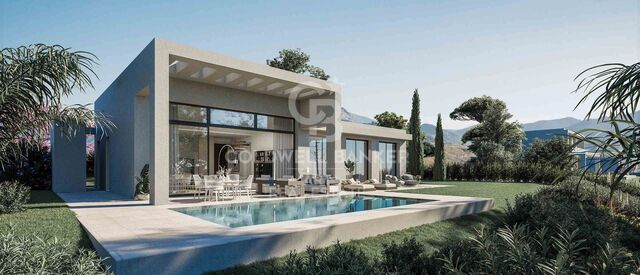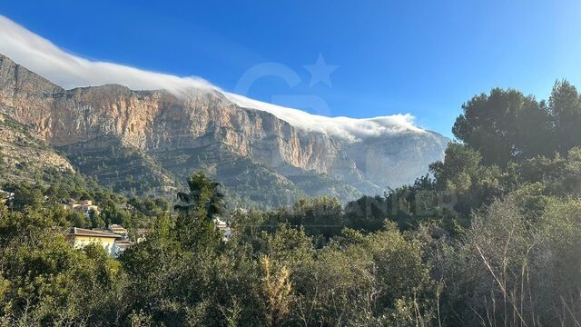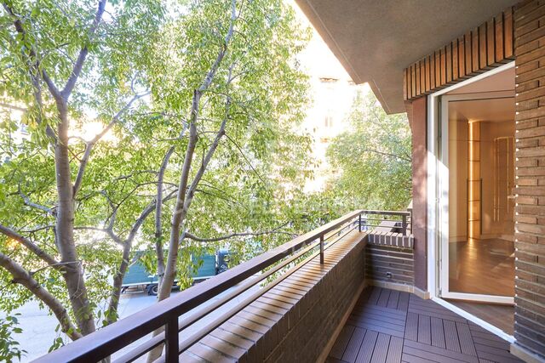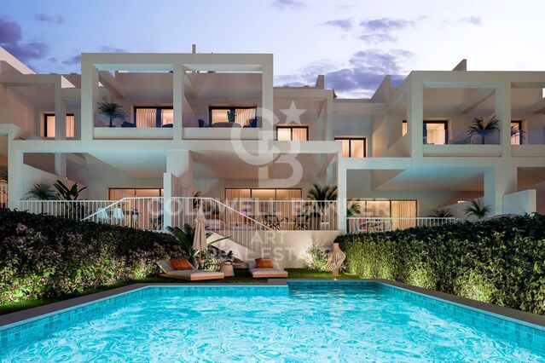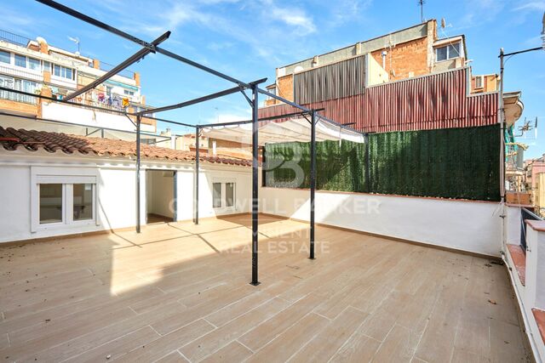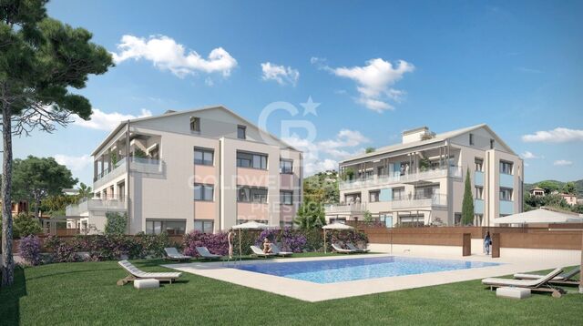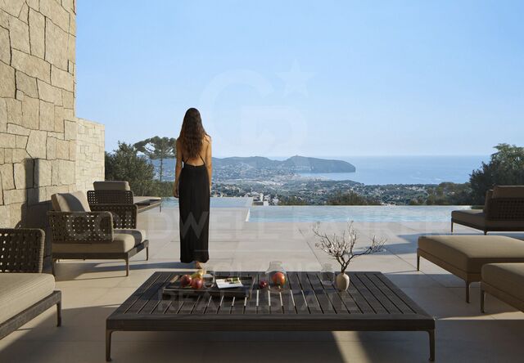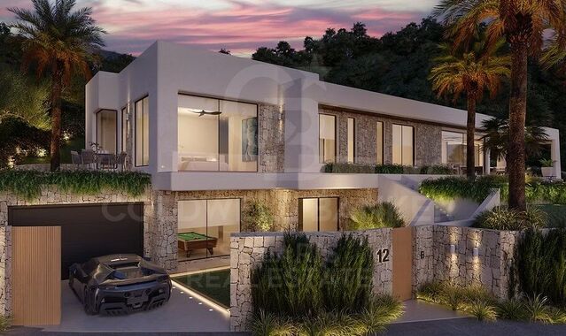Pedralbes, Barcelona
Refurbished flat for sale in Pedralbes, Barcelona
For sale exclusive property totally refurbished in Pedralbes, distributed in a whole floor of the building, for a total of 274m2 with 14m2 of private terrace, 5 bedrooms and 5 bathrooms.
Entering the property through a luminous entrance hall, we arrive at an incredible living-dining room of almost 70m2, with large restored wooden windows that dominate the room. The elegant sliding glass doors that separate the spacious living room from the covered terrace not only allow light to enter every corner, but also display an exquisite design of lacquered iron in perfect harmony with the wall. This detail adds a touch of continuity and spaciousness, subtly blending the spaces together.
The kitchen features a high-end furniture ensemble, ensuring not only an aesthetic and elegant design, but also a level of durability and functionality that exceeds the highest expectations. The presence of an island in the centre adds a modern and elegant touch, providing a more comfortable and functional space. On the other hand, the office offers a bright and serene environment, harmoniously complementing the kitchen space. Furthermore, to enrich the service area, the laundry room is presented as a practical and functional space.
The night area, with a total of four spacious and meticulously designed bedrooms, offers a unique experience of rest and comfort. Two en-suite bedrooms provide an oasis of privacy and comfort, while the two single bedrooms share a full bathroom.
Every detail of this home reflects a commitment to excellence: from the parquet flooring, to the minimalist folding doors and lacquered wardrobes. This design achieves a harmonious fusion of elements that generate an enveloping effect, accompanied by sensory lighting, thus providing a distinctive touch of tactile softness, practicality and style. The finishes are of the highest quality, with a comfortable, avant-garde and functional design, and the installations are based on energy efficiency. A project designed to enjoy a home in keeping with its location and status.
Discover Pedralbes, one of the most exclusive neighbourhoods in Barcelona, where luxury and tranquillity merge in a privileged environment. With its elegant avenues, impressive mansions and lush gardens, Pedralbes offers a sophisticated and serene lifestyle. Enjoy proximity to prestigious international schools, high-end boutiques and green spaces, all while immersing yourself in the culture and history of the city. Living in Pedralbes is synonymous with distinction and comfort, a place where every day becomes a unique experience.
Included in the price are 3 parking spaces (2 indoor and 1 outdoor).
Do not hesitate to contact us for more information or to arrange a viewing!
#ref:CBES2366 (2)


 en
en 