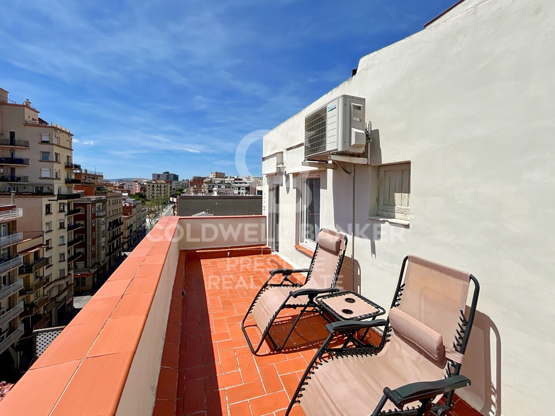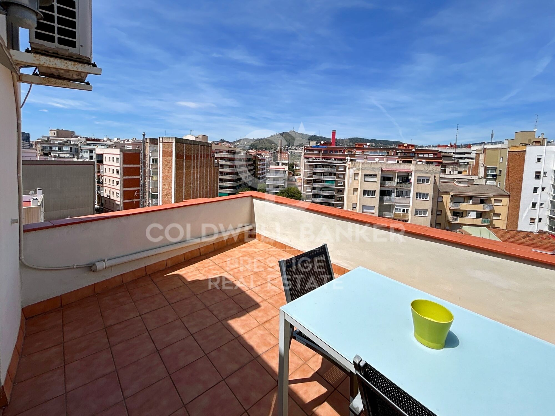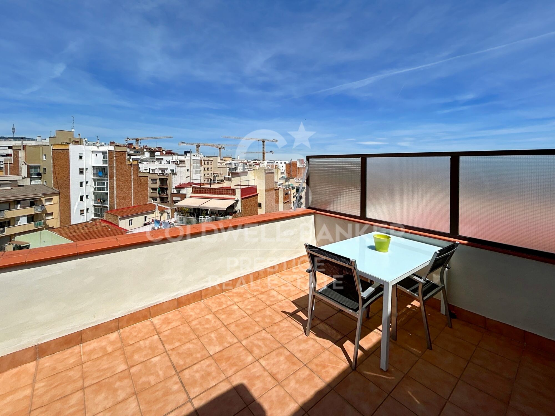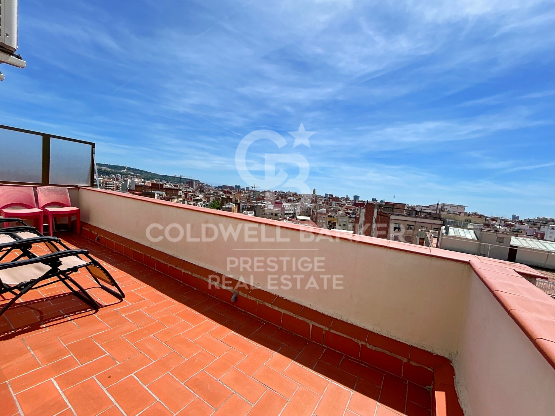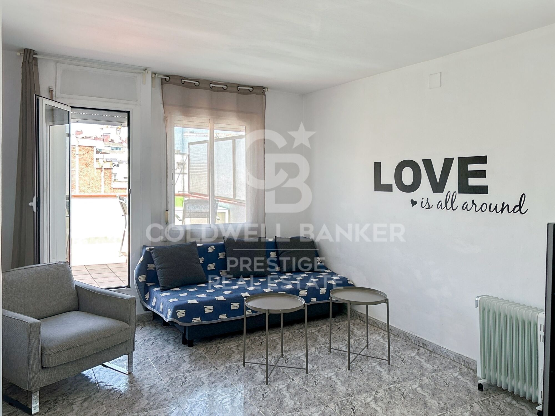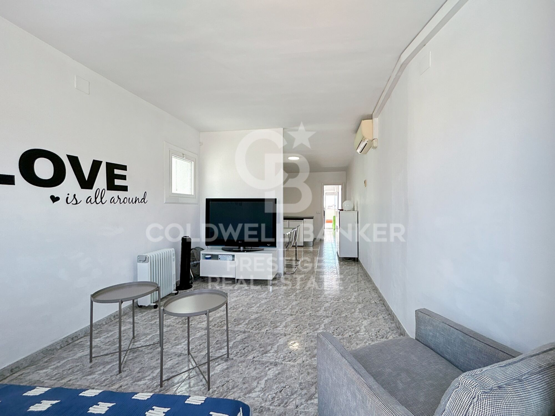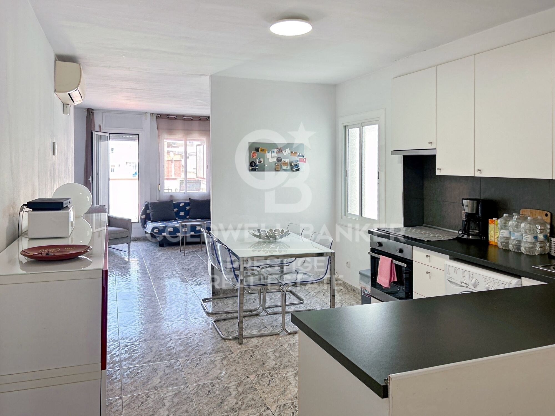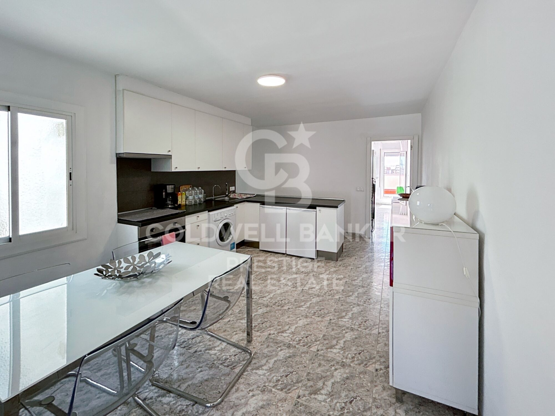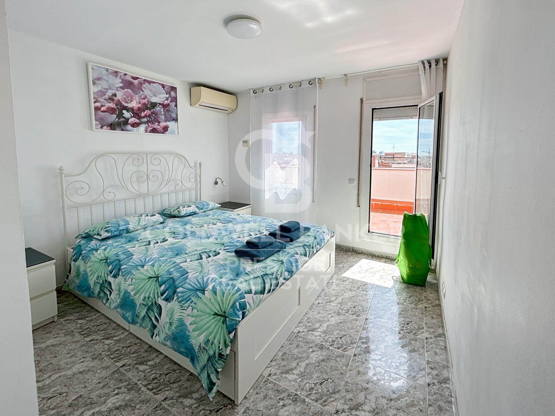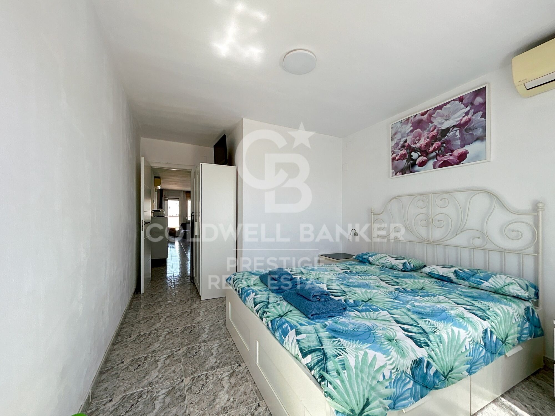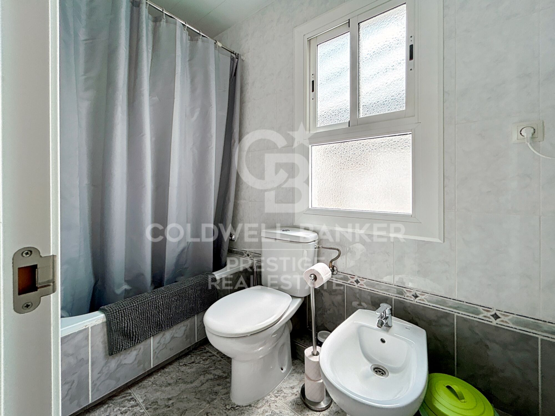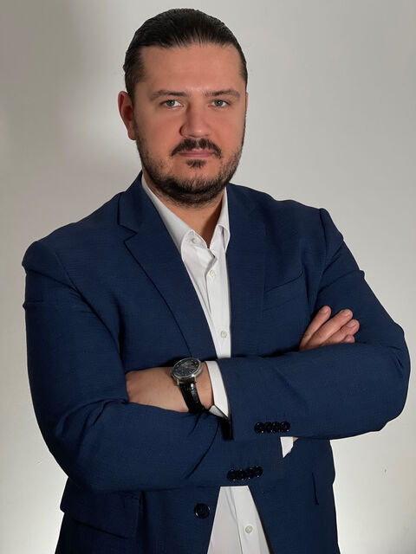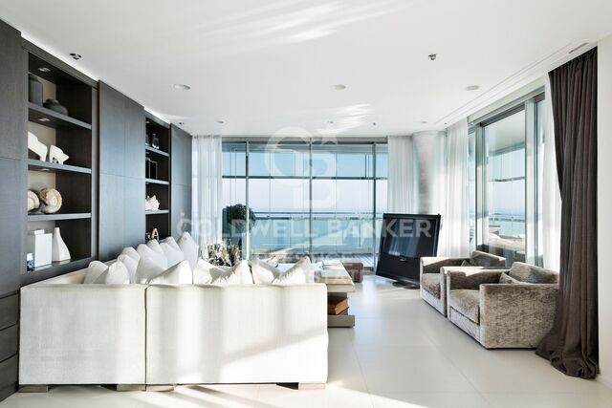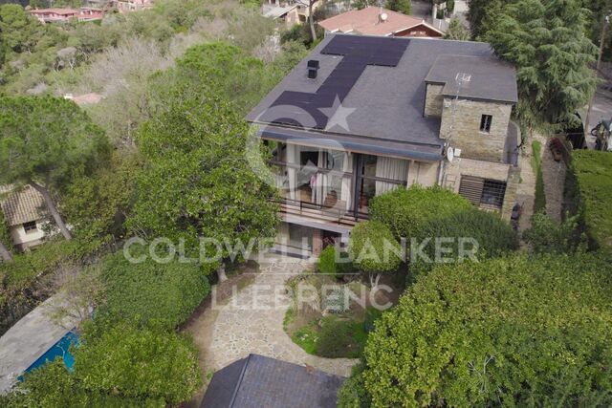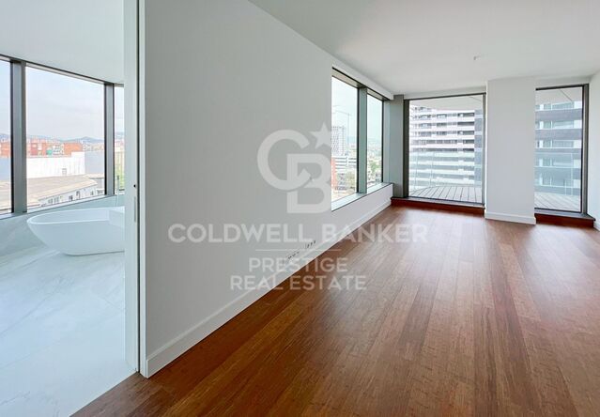Penthouse with tourist license right next to CampNou
size
62 m²
Bedrooms
2
Bathroom
1
terrace
20 m²
price
450,000 €
Cozy penthouse, 8th real height, with TOURIST LICENSE located just 20 meters from the Collblanc metro station. With an area of 60m2, it currently has a bright living room with an open kitchen and access to a terrace, a large double bedroom also with access to the terrace and a complete bathroom.
With the possibility of easily converting it into an apartment with two double bedrooms, each with its own private terrace, a spacious living-dining room with an open kitchen and a fourth bathroom.
Last year the apartment had a turnover of more than €50,000.00.
Building with elevator.
#ref:CBES2225
With the possibility of easily converting it into an apartment with two double bedrooms, each with its own private terrace, a spacious living-dining room with an open kitchen and a fourth bathroom.
Last year the apartment had a turnover of more than €50,000.00.
Building with elevator.
#ref:CBES2225
Property details
zone
Barcelona provincia
area
Barcelona ciudad
location
Barcelona
district
La Maternitat i Sant Ramon
Property type
attic
sale
450.000 €
Reference
CBES2225
Bedrooms
2
Bathrooms
1
Surface
59 m2
Builded surface
62 m2
Property features
A/C
mountain views
lift
furnished
phone
balcony
Energy certificate
-
 A
92-100
A
92-100 -
 B
81-91
B
81-91 -
 C
69-80
C
69-80 -
 D
55-68
D
55-68 -
 E
39-54
E
39-54 -
 F
21-38
F
21-38 -
 G
1-20
G
1-20
About La Maternitat i Sant Ramon
La Maternitat i Sant Ramon is a picturesque neighborhood located in the Les Corts district of Barcelona. With a charming blend of history and modernity, this community offers its residents a welcoming and convenient environment to live in.

 en
en 