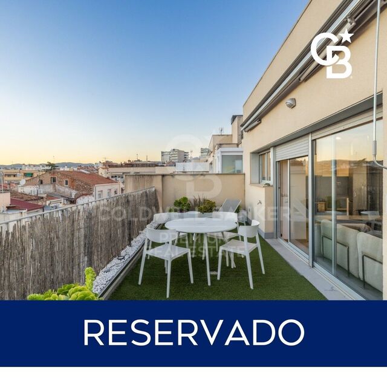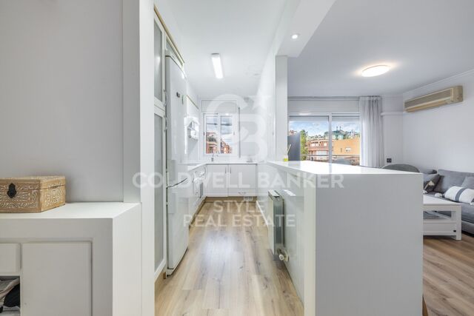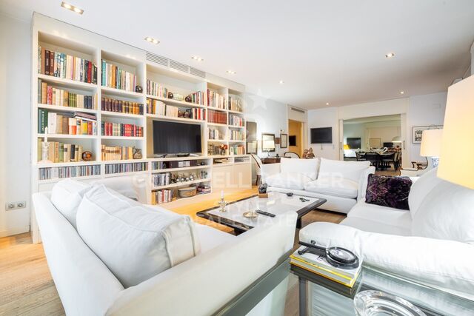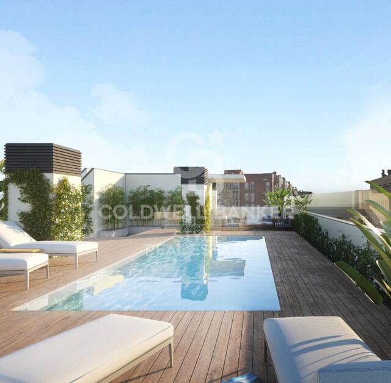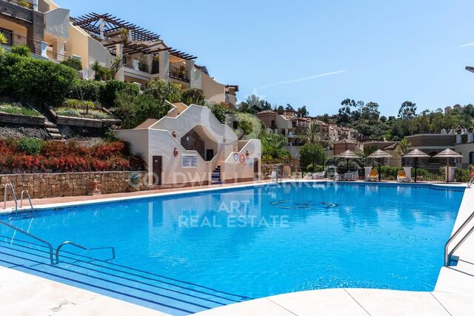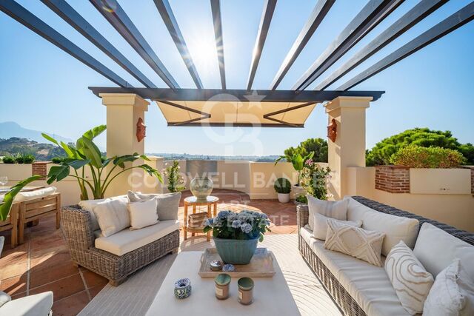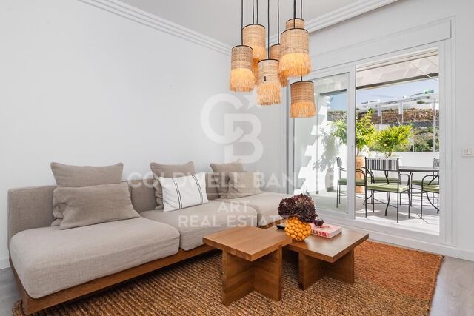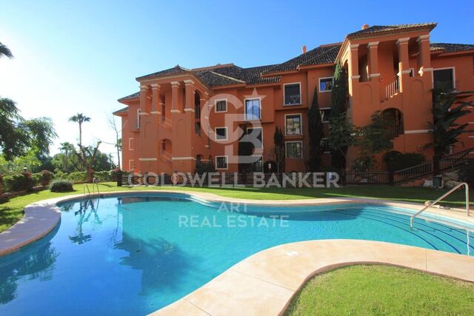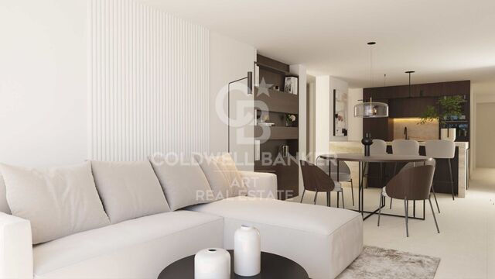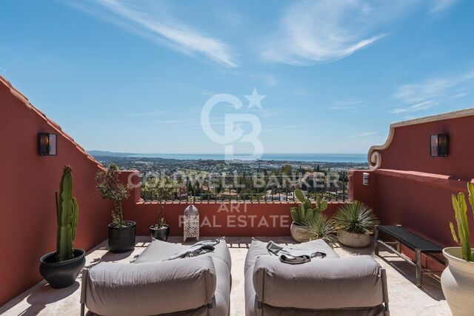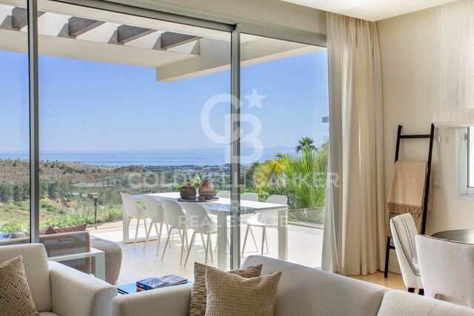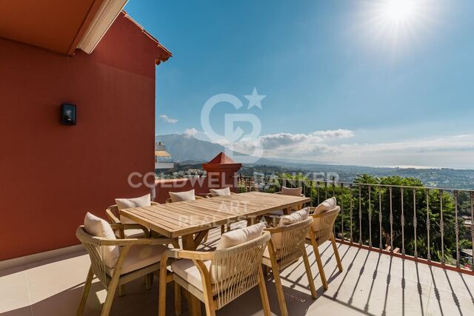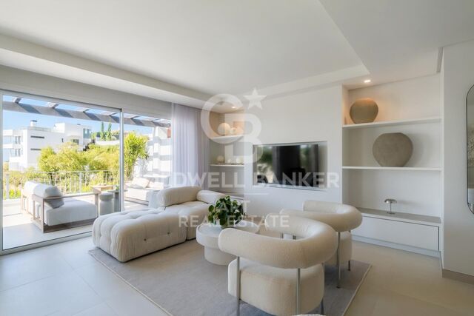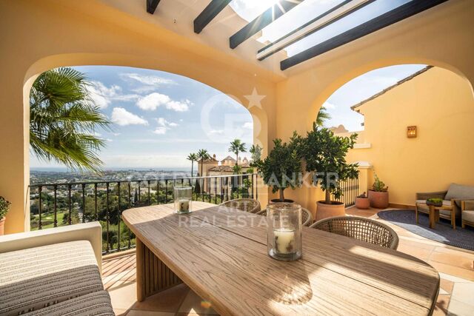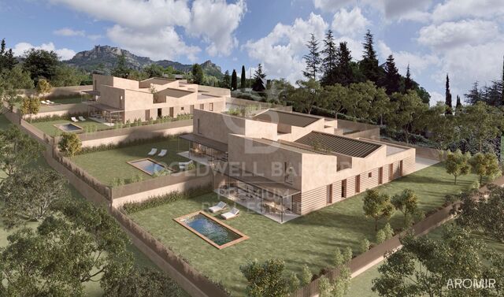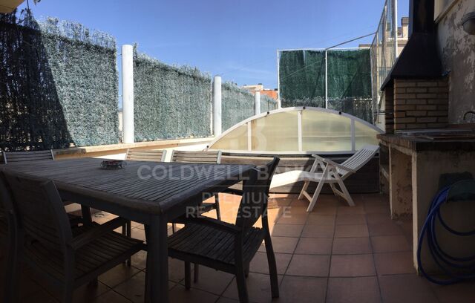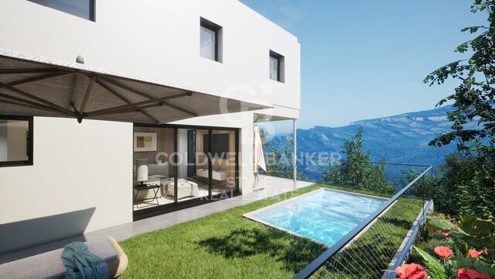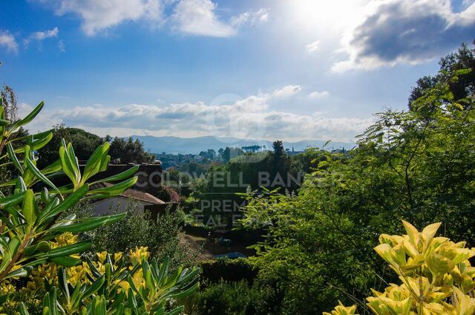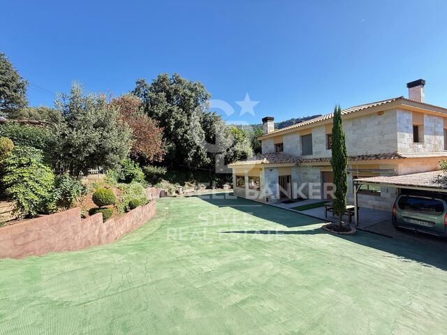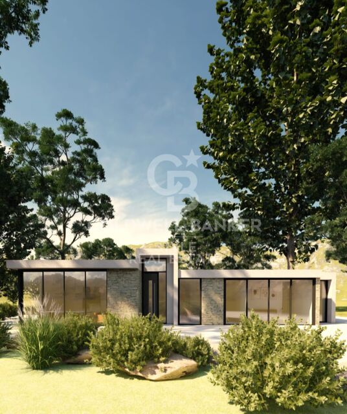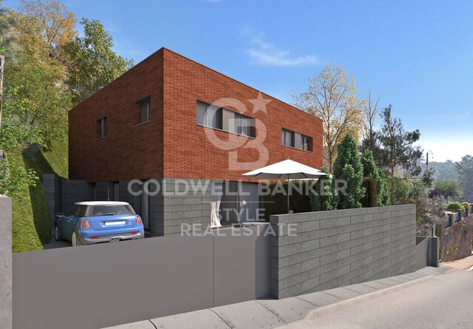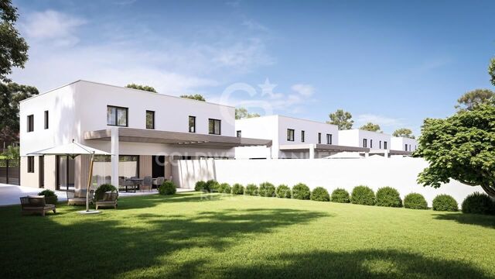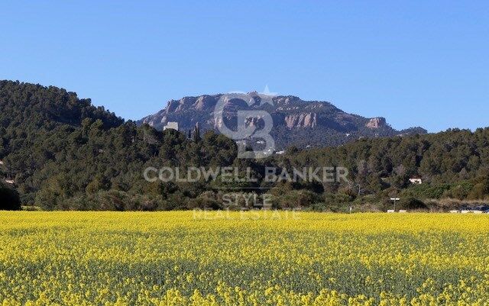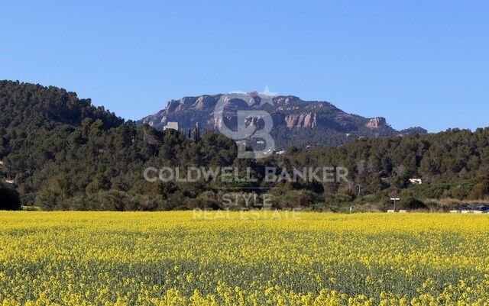Bellaterra, Cerdanyola del Vallès
SPECTACULAR AND UNIQUE, A PLOT IN BELLATERRA
If you love large, flat, private plots of land with views, COLDWELL BANKER presents this one-of-a-kind plot. Perched atop a ridge in a well-established urban area, we find this exceptional 2000m2 plot. Located in the heart of Bellaterra, at its highest point, it boasts the best orientation and southern views, offering vistas of Tibidabo and the entire Collserola mountain range. Its horizontal layout provides ample space for single-story construction!
Its 20:12 zoning configuration, characteristic of the most exclusive properties in Bellaterra, perfectly blends construction with natural space. This allows for a construction of up to 500m2 and the enjoyment of 1500m2 of garden! Don't miss this opportunity to purchase this wonderful plot and create the home of your dreams.
LOCATION:
Bellaterra is situated in a sunny, elevated area between the towns of Sant Cugat, Sabadell, Sant Quirze, and Cerdanyola. True to its origins, it has established itself as a prime residential area with a year-round family population. Separated from the Collserola mountain range, Bellaterra faces the sea to the southeast and Montseny to the northeast. Its strategic location places it 12 minutes from Barcelona via the C-58 and 20 minutes from the AP-7 and B-30 highways. This connectivity provides easy access to all desirable services. Within 5 minutes, you can reach leading hospitals, universities (UAB, UIC, and ESADE), prestigious international schools (Ágora, Europa School International, Japanese School, Thau, Viaró, La Vall), shopping centers (IKEA, El Corte Inglés, cinemas), industrial parks (Can Sant Joan, Riu Sec, etc.), and prominent sports facilities. It has all the amenities of a small town, such as a pharmacy, bank, church, restaurants, sports club, hair salon, pet shop, and gas stations, among others. It also has two Ferrocarrils de la Generalitat (Catalan Railways) stations. Everything you need to live in a natural setting without sacrificing easy access to the surrounding cities.
#ref:CBSC249


 en
en 