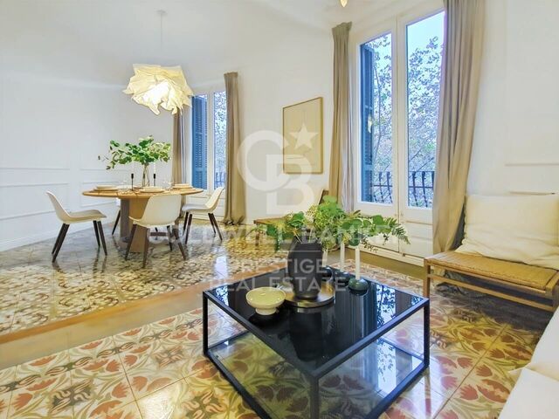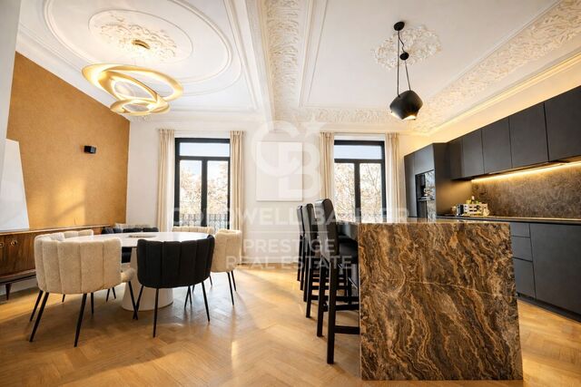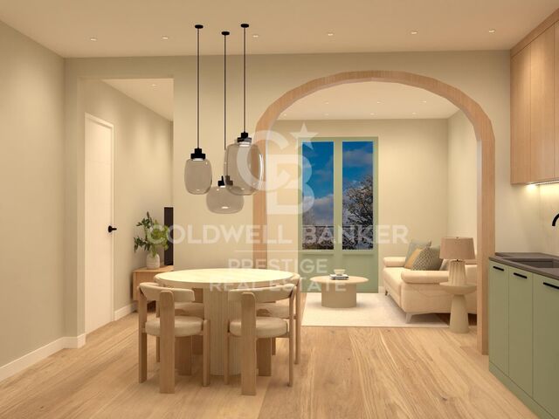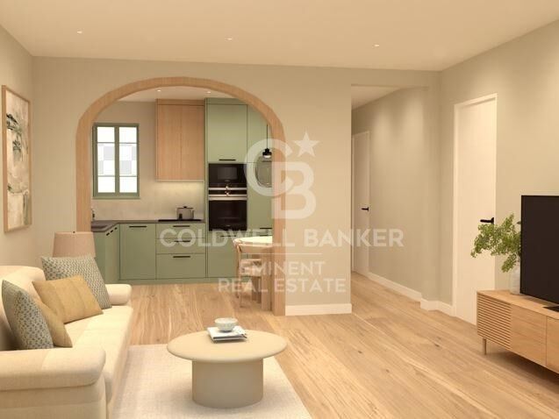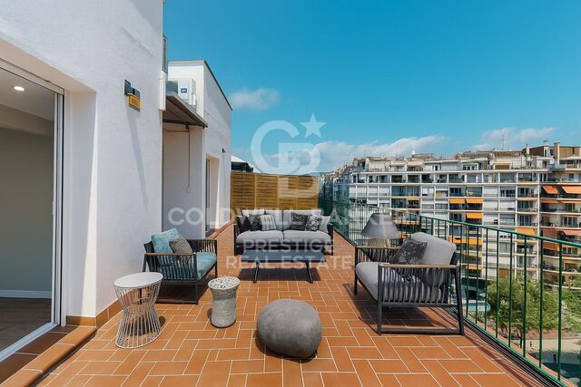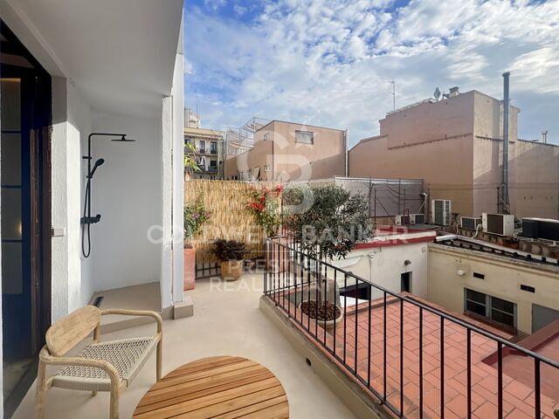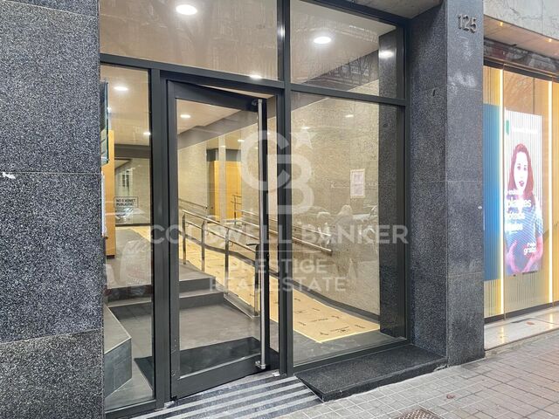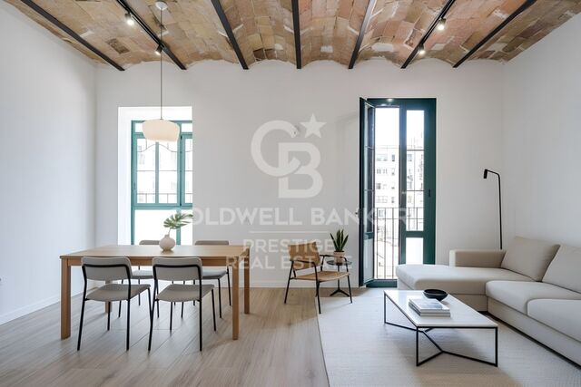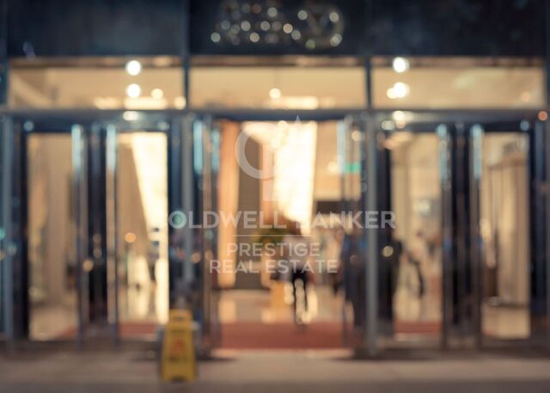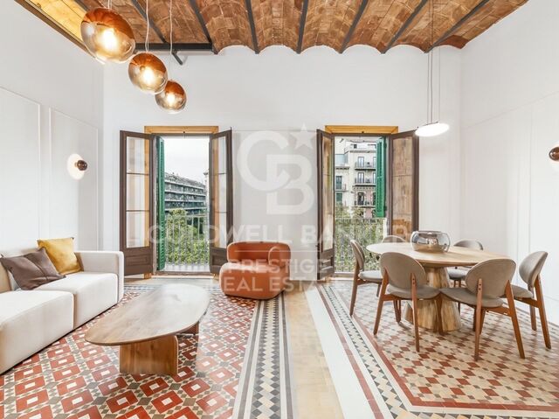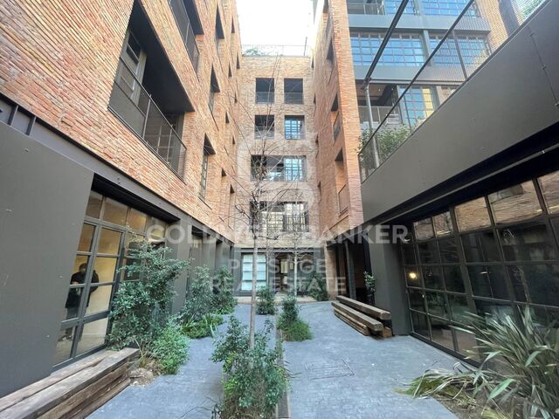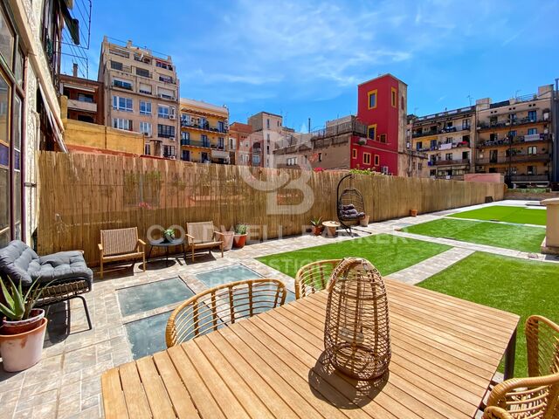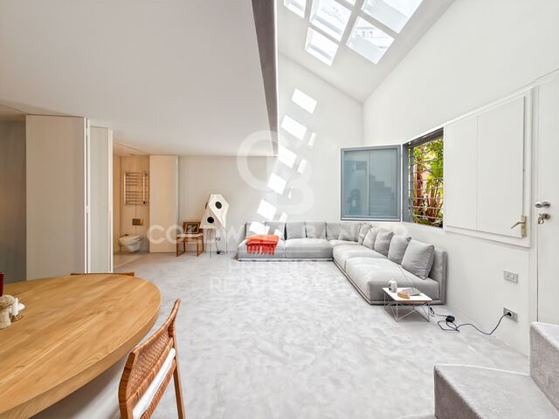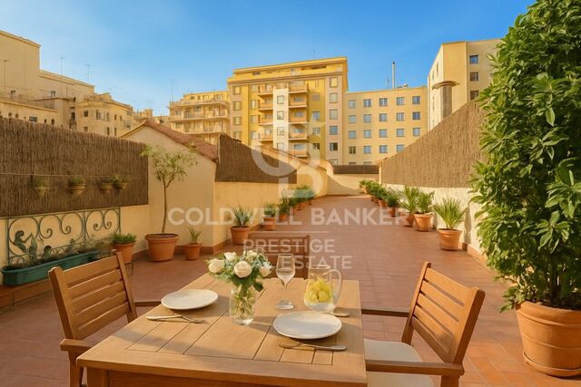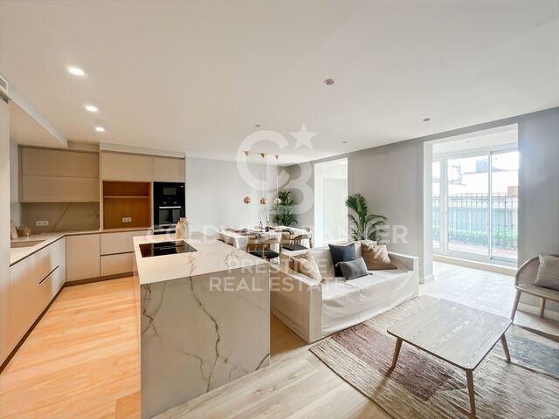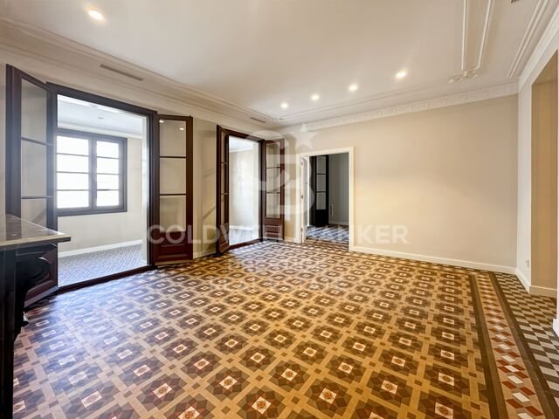El Raval, Barcelona
A green community for sale in the heart of Barcelona
Introducing an innovative and eco-friendly living concept, Coldwell Banker Spain invites you to join a community of shared spaces and services with an array of exciting amenities, such as a communal swimming pool, orchard, tree-lined walkways, social club, and more. The building, a historic Tous Factory-House from the early 19th century, boasts 50 flats, each connected to outdoor terraces. With flats ranging from 50 m² to 100 m², you'll find terraces and private gardens, artist's studio flats located in avant-garde facilities, all just a stone's throw away from the Sant Antoni market.
These flats are designed with a unique and flexible concept, allowing you to modify the spaces easily with mobile wardrobes, sliding doors, transformable workshops, and more. Prices range from 314,000 Euros to 574,000 Euros + VAT.
This is the perfect place to live differently in the city, offering a multitude of communal areas for a collective, social, and connected life. You can share and live better, creating an unbeatable ecological experience with amenities like communal swimming pool, urban gardens for self-consumption, 24-hour video surveillance, solarium area, garden areas, multi-purpose room for yoga, events, gym, dinners, coworking, and more. Plus, with a concierge service, biciparking, and chill-out deck, you can enjoy a healthy, green, and connected way of living in the 21st century.
(This text has been updated on 09/12/22)
#ref:CBES54


 en
en 