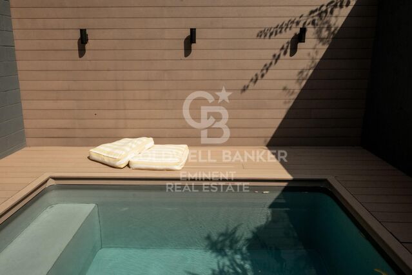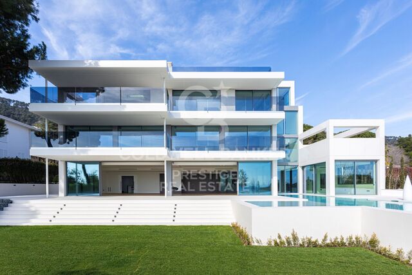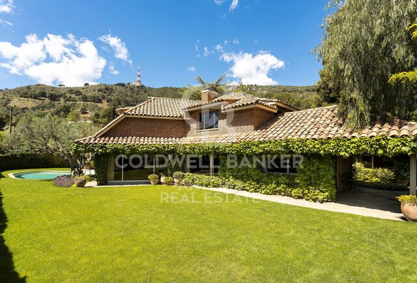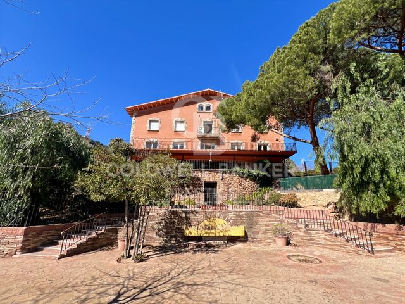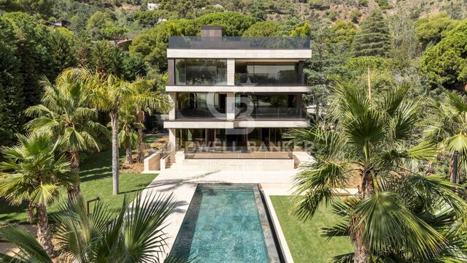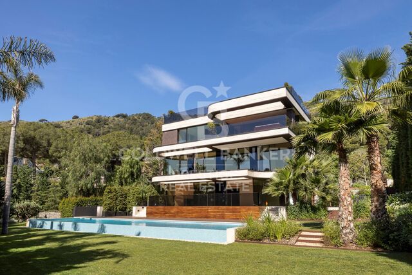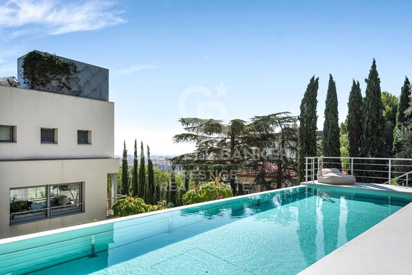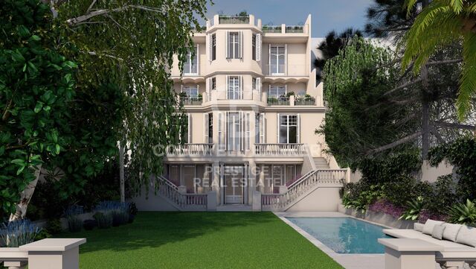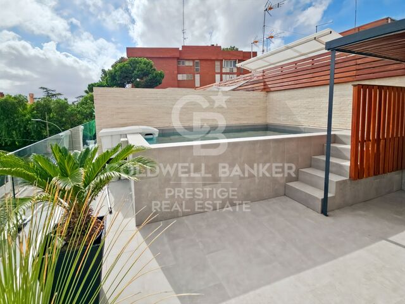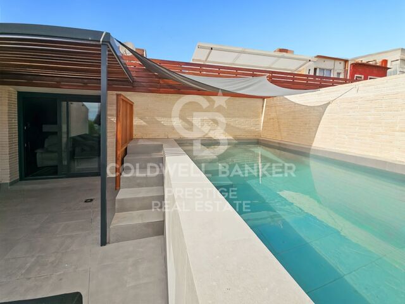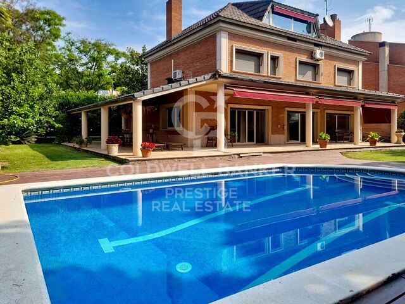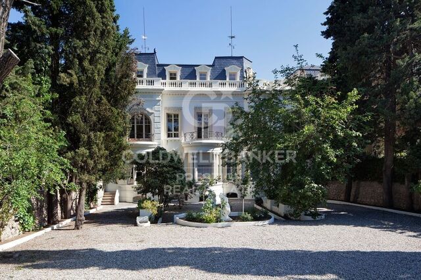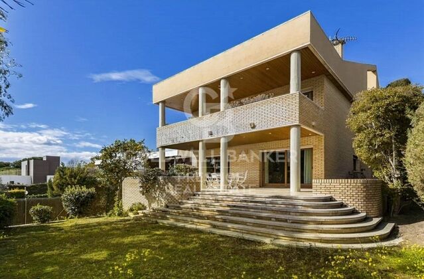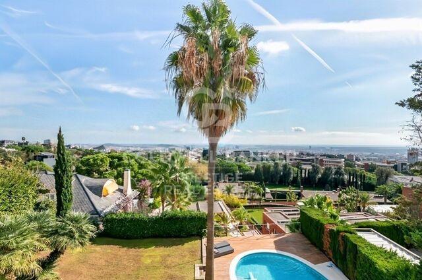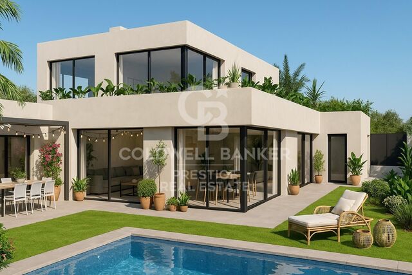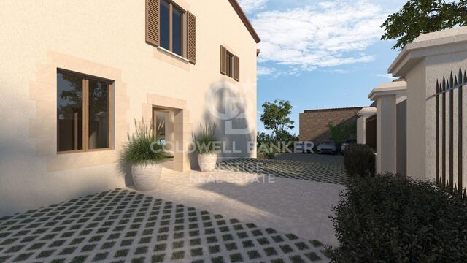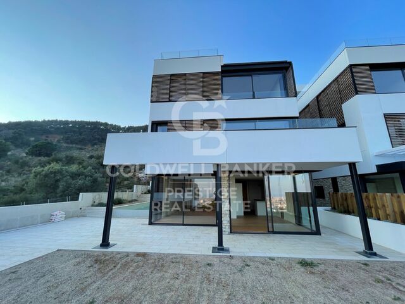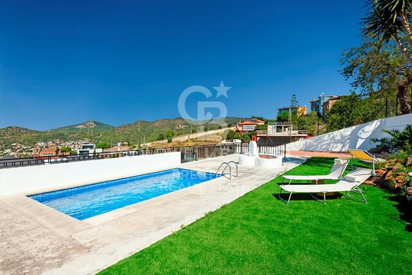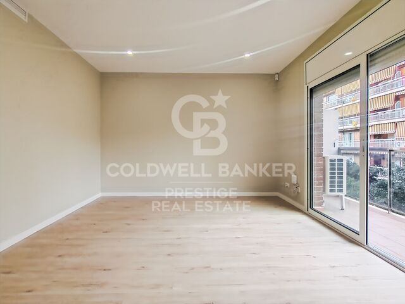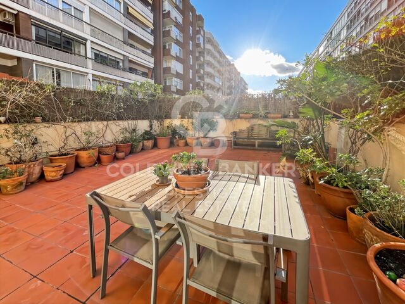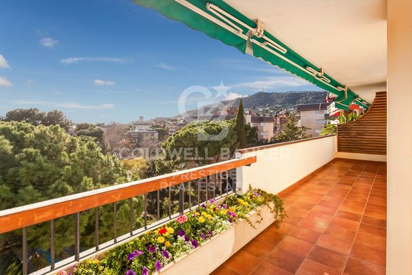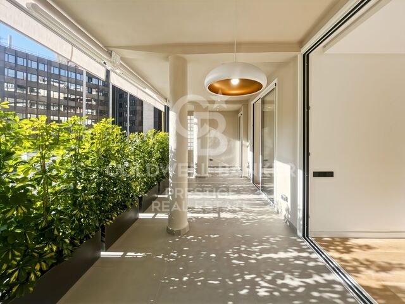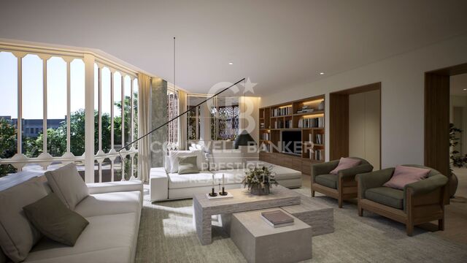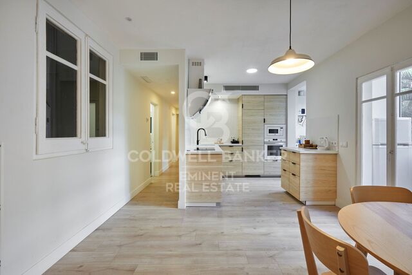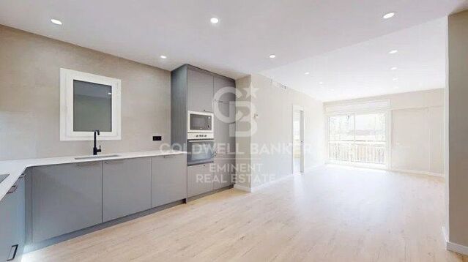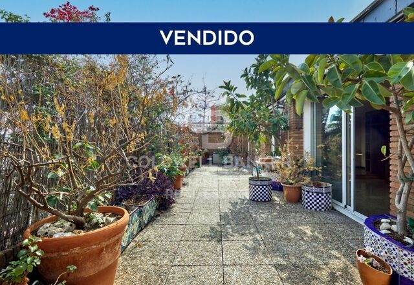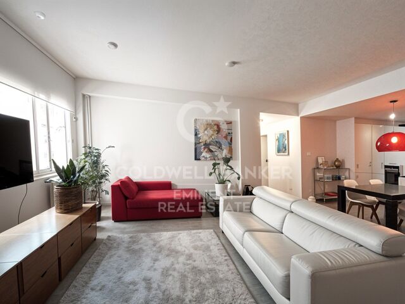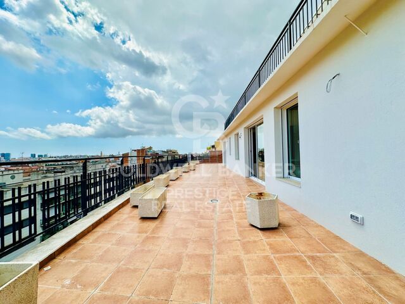La Miranda, Esplugues de Llobregat
Spectacular renovated house with pool and panoramic views in La Miranda,Barcelona
510 m²Size749 m²Plot77 Bathrooms
We present this stunning detached house of 510 m² built on a plot of 749 m², recently refurbished with high-quality materials and designed to offer comfort, spaciousness, and an exclusive lifestyle.
Spread over four floors, each level has been carefully designed to combine functionality, elegance, and wellbeing.
Ground floor
Spacious garage for up to 5 vehicles with direct access to the interior of the home. From this floor, a lift conveniently connects to the upper levels, ensuring full accessibility and day-to-day comfort.
First floor
A versatile space featuring a gym area, guest toilet, and offices, ideal for remote work or personal activities in total privacy.
Main floor
The true heart of the house: a large modern kitchen, a bright living-dining room, and two en-suite bedrooms, all featuring a warm and functional design.
Top floor
With independent access also from the outside, this level hosts a magnificent master suite with full bathroom, two rooms currently used as dressing rooms, a guest toilet, an additional kitchen, and direct access to the solarium with pool, from where panoramic views can be enjoyed.
The property offers 7 bedrooms, 4 full bathrooms, 3 guest toilets, and several terraces on different levels, as well as ample outdoor spaces to enjoy the surroundings, tranquillity, and the pool.
The views are exceptional, with unique sunsets that fill every room with light and color.
A property that truly has it all: space, design, natural light, privacy, and a versatile layout that adapts to any lifestyle.
Perfect for families seeking comfort and exclusivity, or for those looking for a distinguished home with personality.
#ref:CBES2771


 en
en 