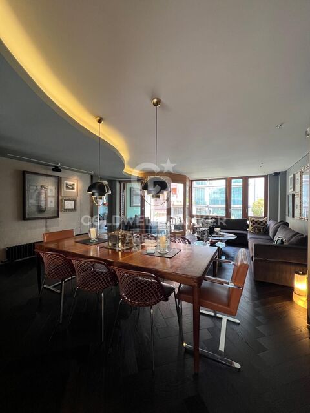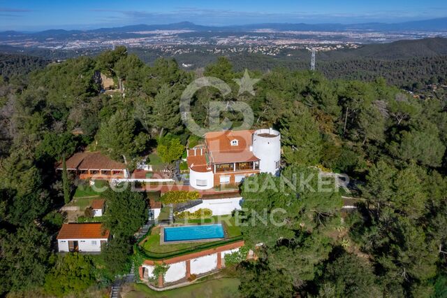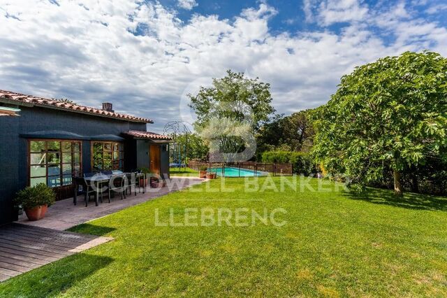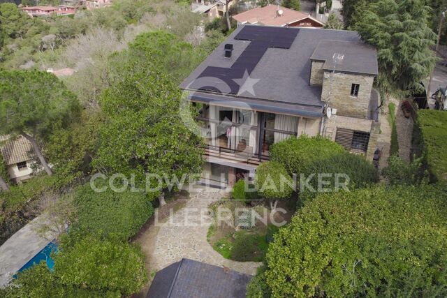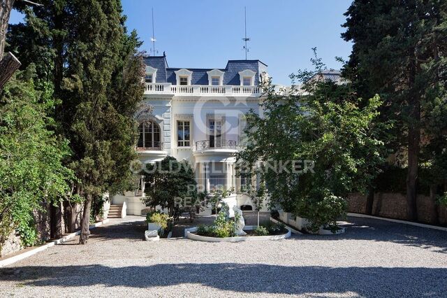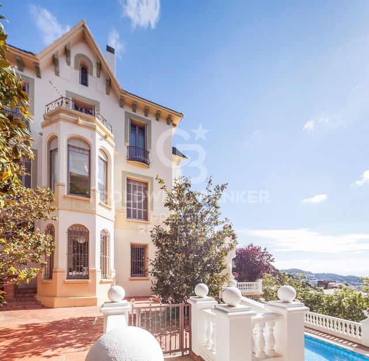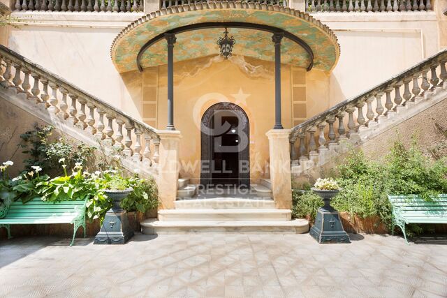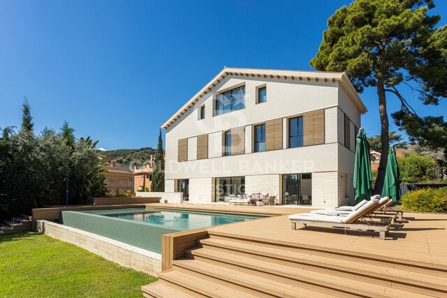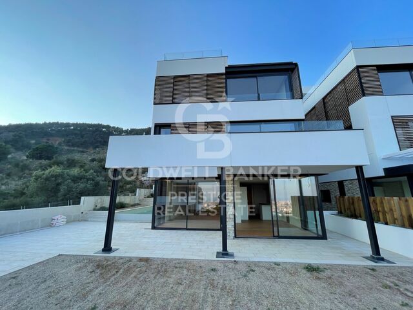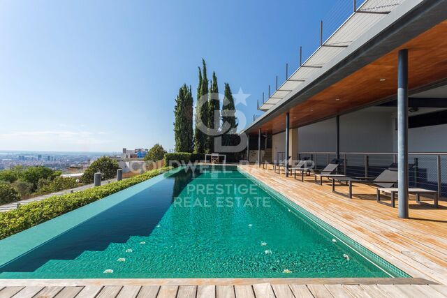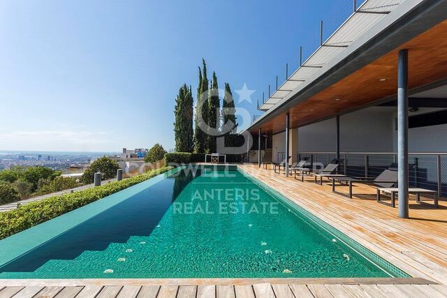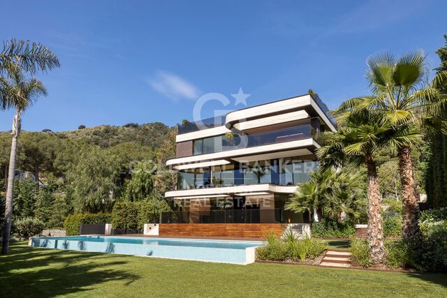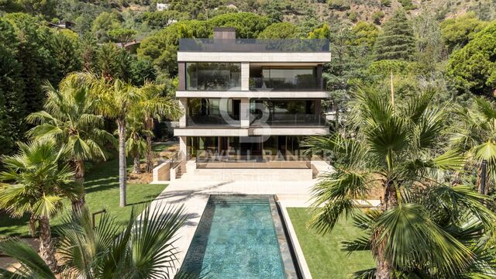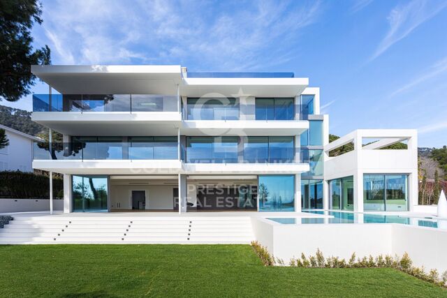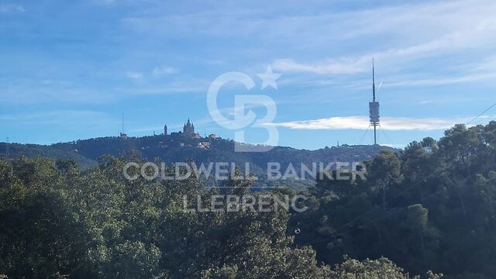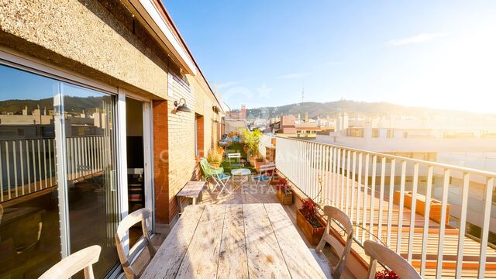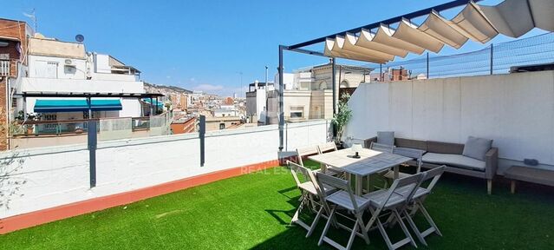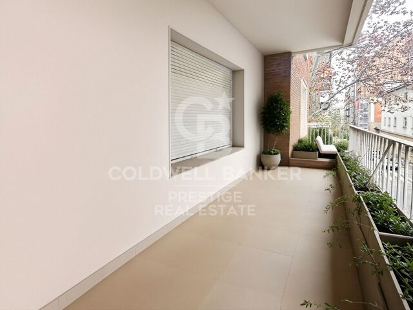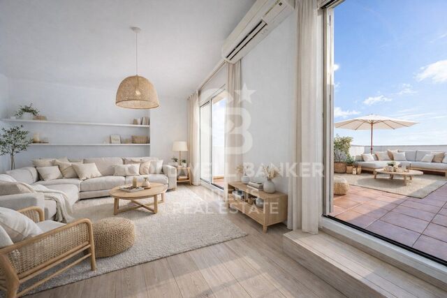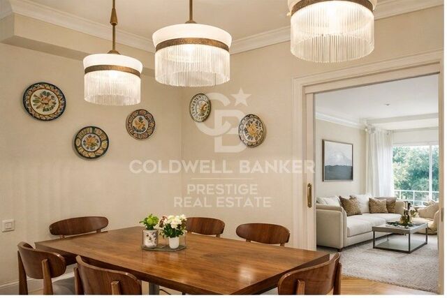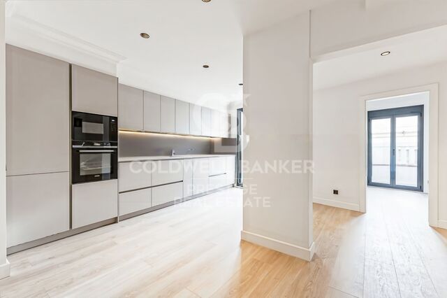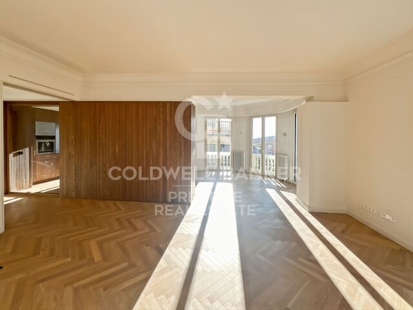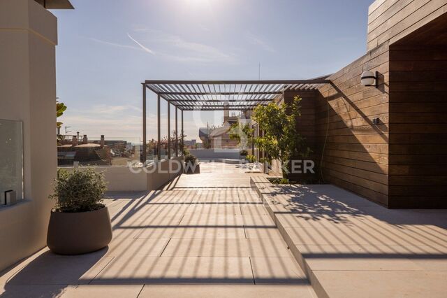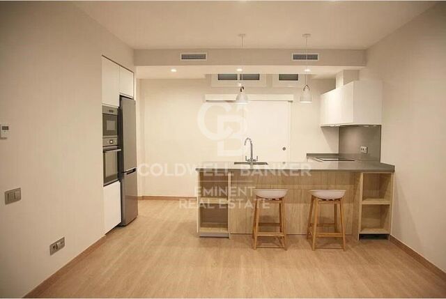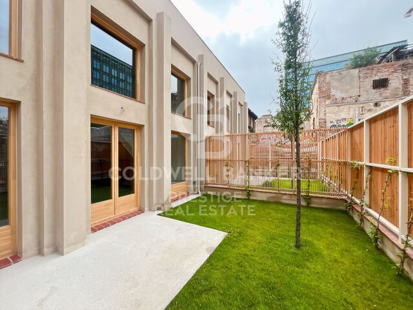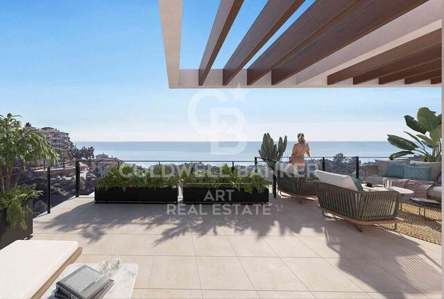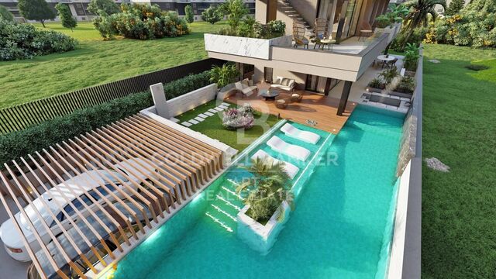Sant Gervasi- Galvany, Barcelona
Beautiful house with a large plot for sale on the road from Vallvidrera to Molins de Rei
802 m²Size5,000 m²Plot64 Bathrooms
In the heart of the Collserola Natural Park lies this spectacular property nestled on a 5,000 m² plot. The estate consists of two buildings: the main residence, spanning 430 m², and an auxiliary house located at the entrance, currently designated for caretakers.
The main residence offers a well-thought-out and functional layout. Upon entering, a foyer leads to the spacious living-dining room, which features a cozy fireplace and a terrace ideal for summer dining, offering unparalleled views that extend to the sea. On this same floor, there is a large kitchen with an office area, as well as access to a splendid turret divided into two levels: the first houses a music room, while the upper level includes an office and an attic used for storage.
The lower floor includes two large suites, an additional double bedroom, and a full bathroom. Here, you will also find one of the property's garages, with access to a large wine cellar, perfect for wine enthusiasts.
The property's exterior is a true paradise. The gardens surround the house and include various auxiliary constructions, such as a games room with an integrated barbecue, a playground, a swimming pool with changing rooms, and stables with a capacity for three horses. The house offers two garages with space for a total of four to six cars.
Designed by the renowned architect Joan Bassegoda Nonell, this home combines design, history, and impeccable conservation.
Located in Vallvidrera, an exclusive residential area in the Collserola mountain range, this property is situated in one of Barcelona's most privileged settings. Vallvidrera offers fresh air, tranquility, privacy, and breathtaking views. Enjoy the clean air, peace, and exclusivity of living in this incredible area, just 10 minutes from the city.
#ref:CB4423LL


 en
en 