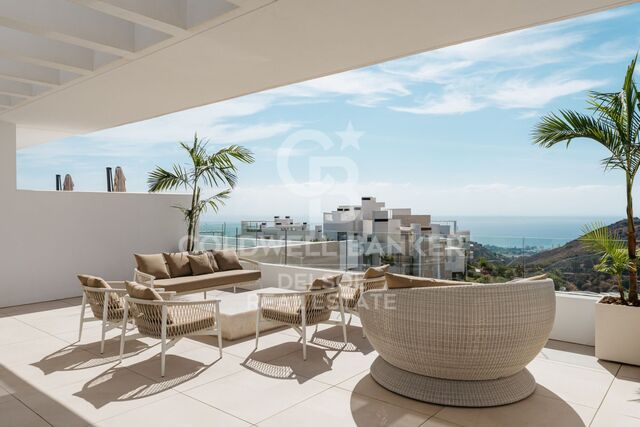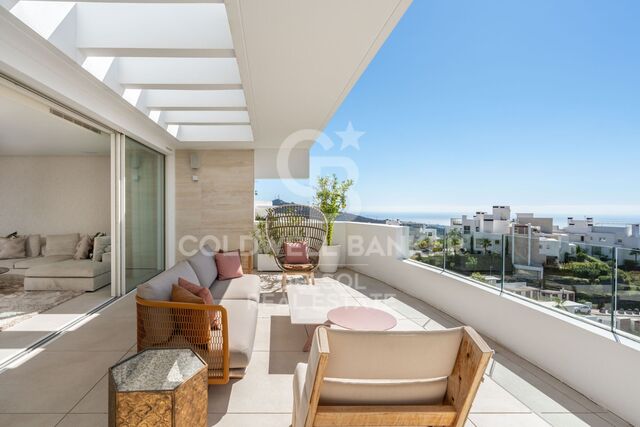Sant Julià de Lòria
Villa 4 Bedrooms Sale Sant Julià de Lòria
705 m²Size1,000 m²Plot43 Bathrooms
Nice house for sale located in Aixirivall, with impressive views over the valley and a large garage for 6 cars. An unbeatable location, surrounded by nature, with views, near the Naturlandia park and the La Peguera and La Rabassa forests. 5 minutes by car from the center of Sant Julià de Lòria.. . Built on a plot of about 1000m2, the house has 705 m2, and is divided into two parts: one part, a 245m2 house, already built and habitable, and a 460m2 extension, where the structure is built, and allows the client finish it to your liking. This peculiarity allows it to be used as two independent houses (although it can only be sold as a real estate unit).. . It has the following distribution:. . 1- HOUSE 1 of 245 M2.. . - 65 m2 garage floor with direct access to the 180 m2 house,. . - 1st floor: Living room, dining room, kitchen, toilet, ironing room, 40 m2 garden which is accessed from the living room - dining room. . - 2nd floor, suite room with jacuzzi, terrace with views of the garden, bathroom with shower and another double room with a terrace with views of the valley of Os.. . - 3rd floor, 50 m2 suite room, wc with shower, and a hydromassage bath for 2 people with views of the Bone Valley. Large walk-in closet.. . 2- Housing extension, and possible second home to suit the client:. . - 460 m2 of extension, with a completely finished structure,. . - With space to put an elevator that communicates all the floors.. . - 260 m2 garage floor, with direct access to the house.. . - 200 m2 house, prepared according to the project so that it has the following distribution:. . a) First Floor: 138 m2 where the living-dining room and the kitchen are expected to be located. With opening to put large windows, where you can enjoy the views of the Bear Valley. Courtesy bathroom. Access to the terrace, front and side.. . b) Second floor: 45 m2, suite room with dressing room, overlooking the Bear Valley.. . . About its location, AIXIRIVALL: Small typical Andorran town, 2.5 km from the center of Sant Julià de Lòria, with about 950 inhabitants. Population with a great quality of life, where you can enjoy the tranquility and silence and that allows you to live in an oasis of peace.. . Aixirivall enjoys an unbeatable natural environment. With extraordinary views of the Bear Valley, facing southwest and 5 minutes by car from the Spanish border.. . From d'Aixirivall you access beautiful hiking paths, paths that access all points and levels of the parish of Sant Julià de Lòria, and that allows you, in addition to playing sports, to enjoy some impressive natural landscapes.. . As for the parish, Sant Julià de Lòria enjoys a great quality of life, you live peacefully, without crowds. Located 10 minutes from Andorra La Vella, (the commercial and financial center of the Principality of Andorra); 20 minutes from the gondola lift of the GrandValira ski resort and 20 minutes from the gondola lift of the VallNord ski resort.. . In short, a fantastic home with many possibilities.
#ref:01493/5210







