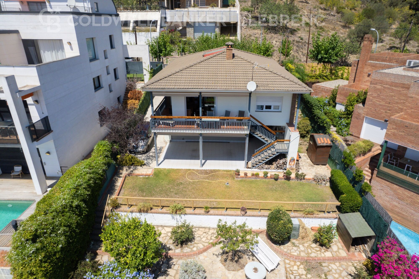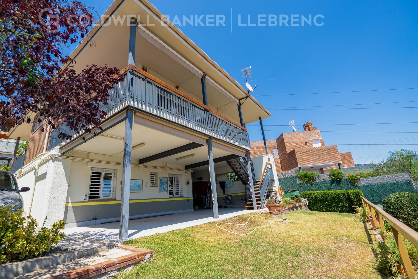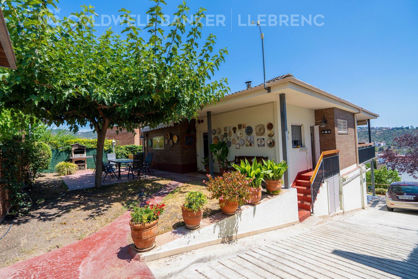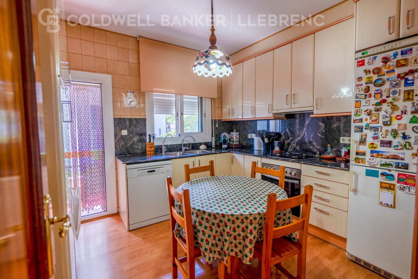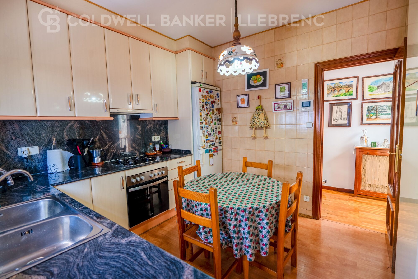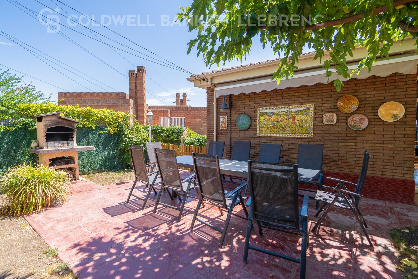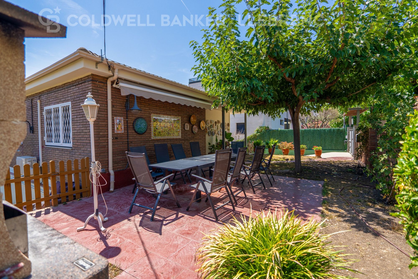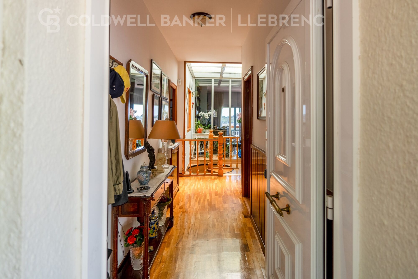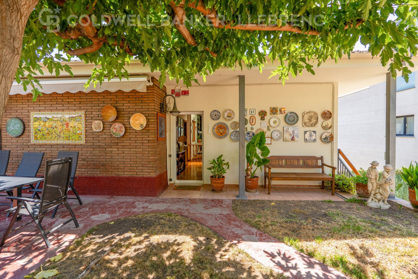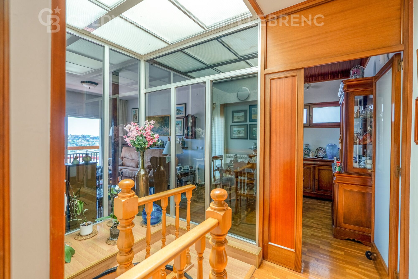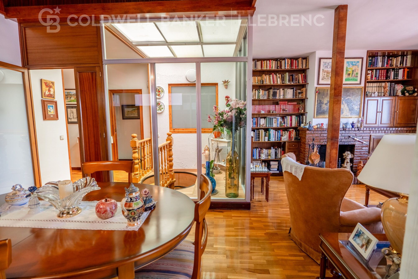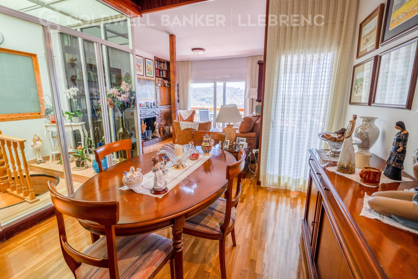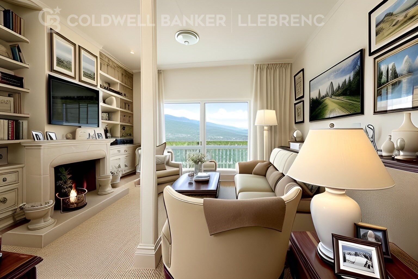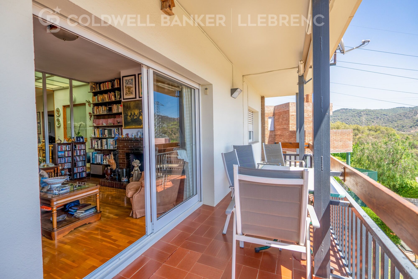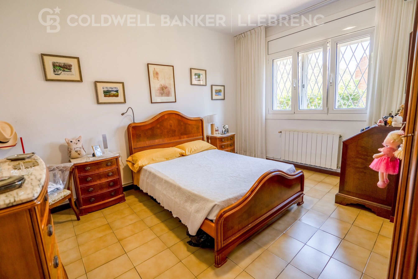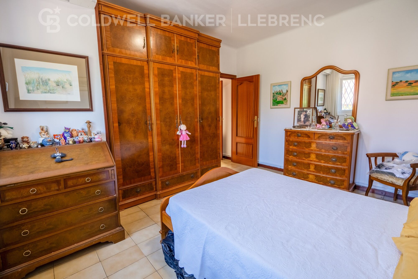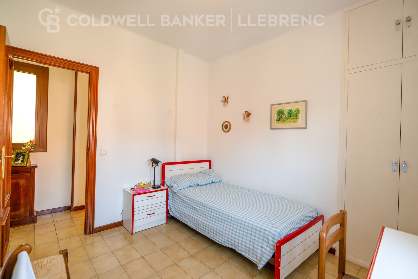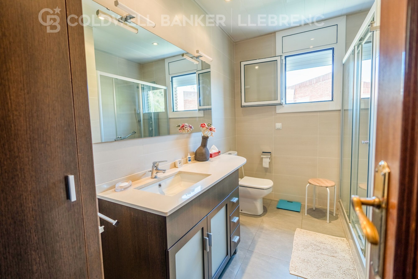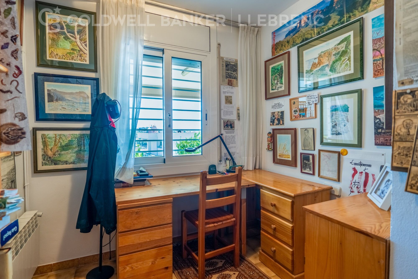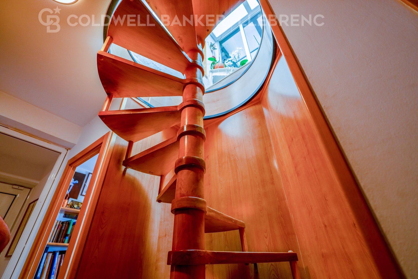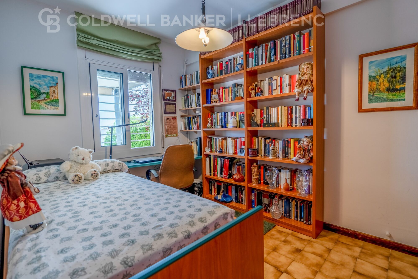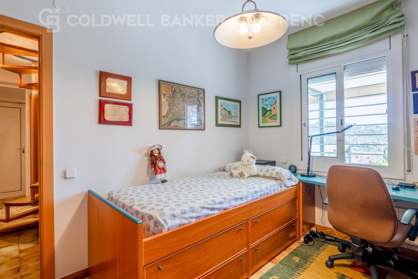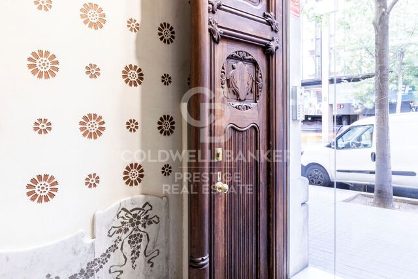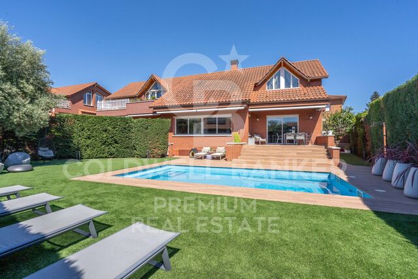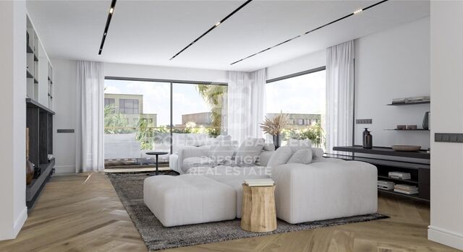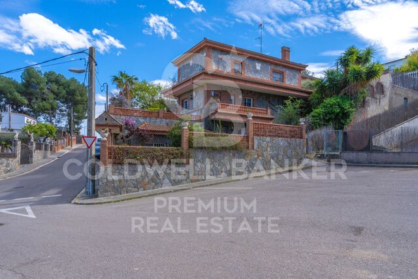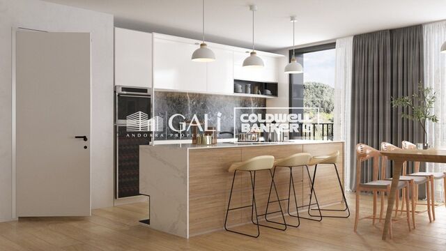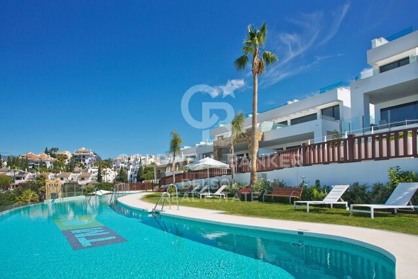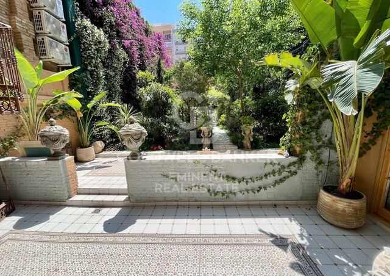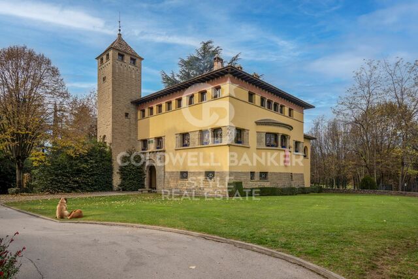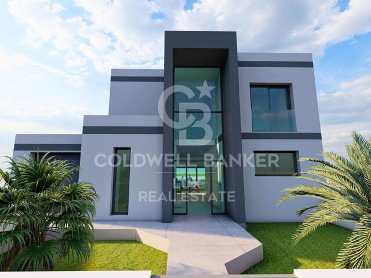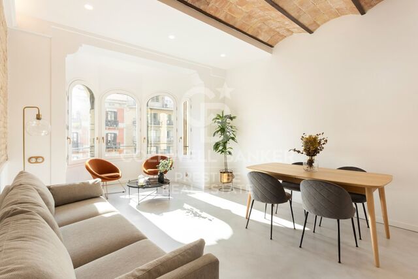Unique Opportunity: Charming House for sale in the Exclusive Area of Sant Just Desvern
From the first step on the grounds, you will be greeted by a spacious garden with a barbecue area, perfect for outdoor gatherings and moments of relaxation. The main access will guide you to the heart of the house. On the right, there is a large kitchen type office, fully equipped. A dealer will take you to two different areas of the house.
In the wing of the house intended for rest, you will discover three rooms on the main floor. A double bedroom offers spaciousness, while two spacious single bedrooms, both with fitted wardrobes, give you versatility. A recently renovated bathroom completes this area, ensuring comfort and style.
The heart of the house beats in its generous living-dining room, where a fireplace creates a cozy and warm atmosphere. From here, you access a terrace that offers panoramic views ranging from the valley of Sant Just to the horizon of the sea. Imagine picturesque sunsets and moments of serenity as you gaze at the scenery.
The lower floor of the house houses two additional single bedrooms and another bathroom. From here, the door opens to the parking space and outside area. Turn this space into your personal refuge: The option to create a pool gives you the opportunity to relax and enjoy outdoor life.
Sant Just Desvern is a special place where comfort and accessibility merge in harmony. Strategically located, with quick access to the city of Barcelona, motorways, the airport and also public transport, including the convenient Trambaix system.
The town offers a wide range of services, from local shops to renowned health centers, ensuring you have everything you need at your fingertips. Its tree-lined streets invite to stroll, while local shops add a touch of charm to the everyday experience.
In addition, for families, Sant Just Desvern features a number of renowned international schools and also provides green spaces and natural areas where you can escape the urban bustle. Well-kept parks and garden areas invite you to enjoy the outdoors and nature.
If you are looking for a comfortable, accessible and balanced life, Sant Just Desvern is the place where these qualities converge. Explore the tranquility of this charming town while staying connected to all the possibilities the region has to offer.
#ref:B4401LL
Property details
Property features
- Pending
About Sant Just Desvern
Sant Just Desvern: A Corner of Charm
Sant Just Desvern, affectionately known as "Sant Just," is a place where tradition and modernity harmoniously intertwine. This beautiful town is strategically located in the heart of Catalonia, offering an unparalleled quality of life.
The Most Interesting Aspects of Sant Just Desvern:
Nature and Beauty: Sant Just Desvern is surrounded by stunning hills, natural parks, and panoramic views that will take your breath away. Nature enthusiasts will find numerous trails to explore and enjoy.
Culture and Heritage: The old town of Sant Just Desvern is a cultural treasure with cobbled streets and historic buildings. It also houses museums and cultural events that celebrate Catalonia's rich heritage.
Modern Amenities: Despite its tranquil atmosphere, Sant Just Desvern offers a wide range of modern amenities, including quality schools, shopping centers, and a vibrant culinary scene.

 en
en 