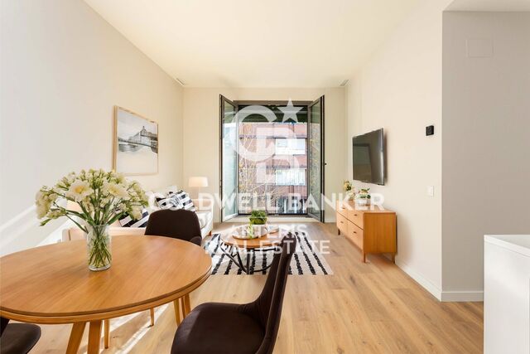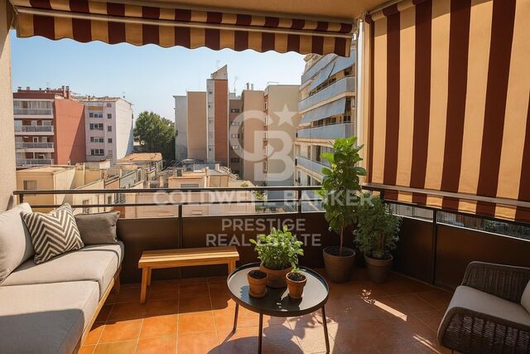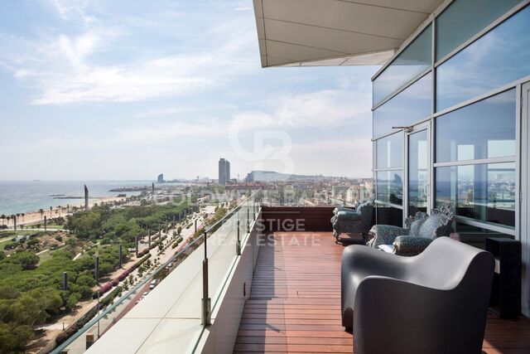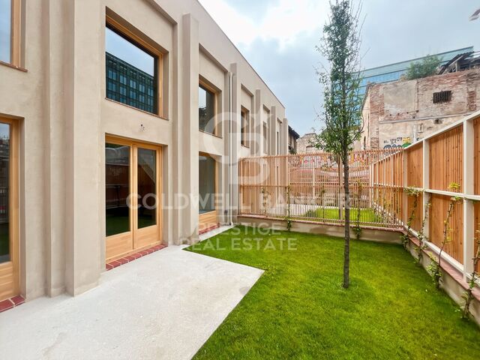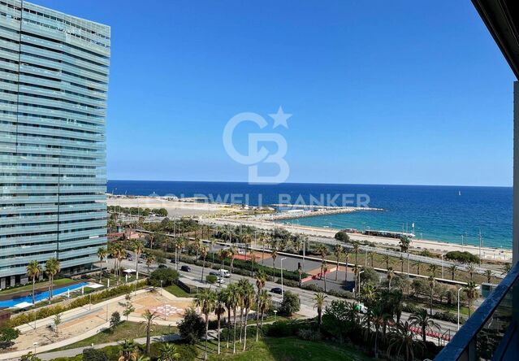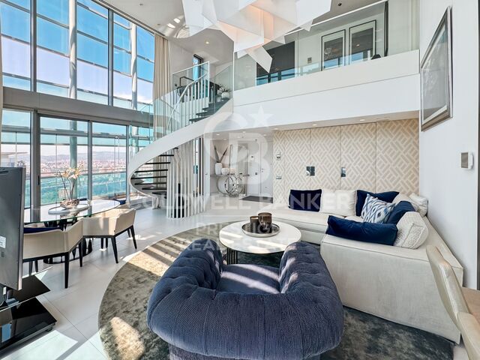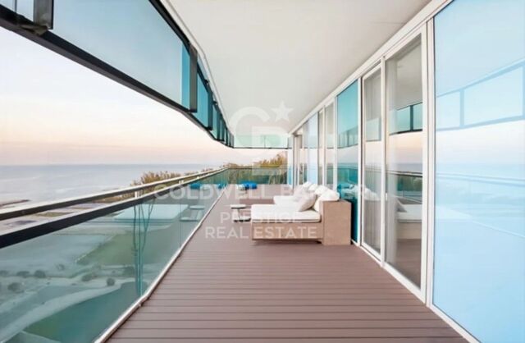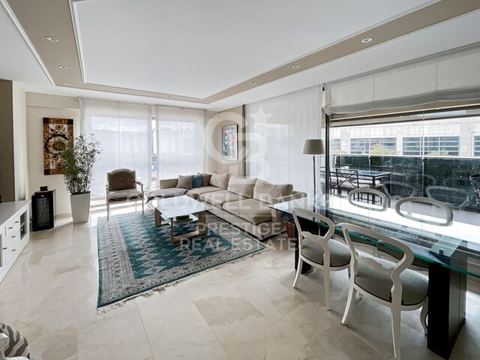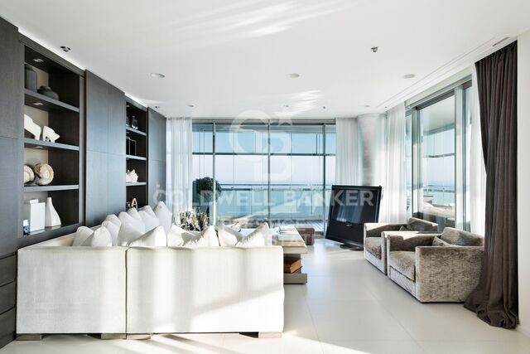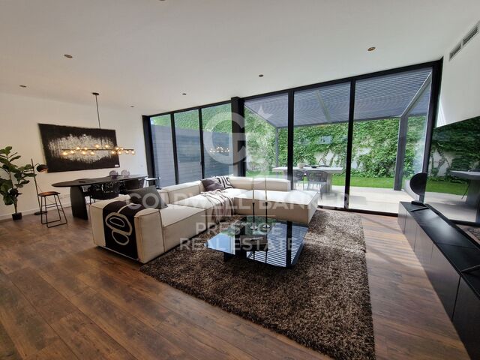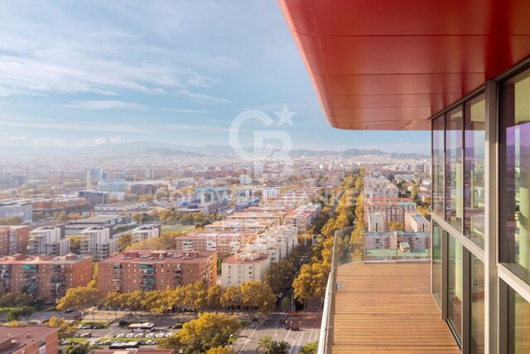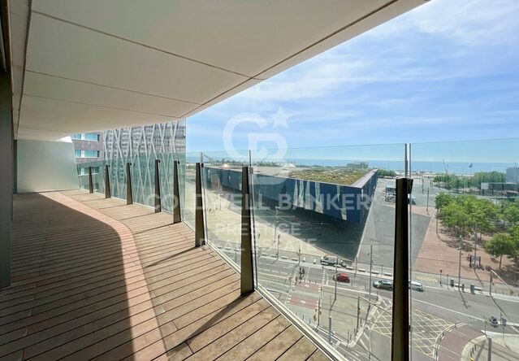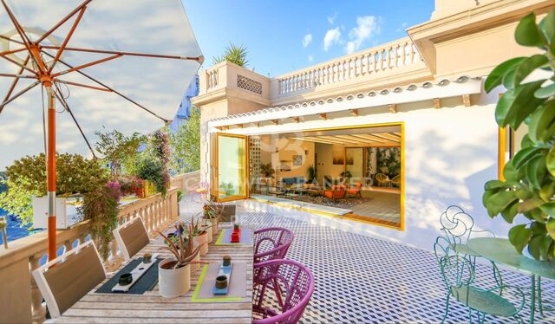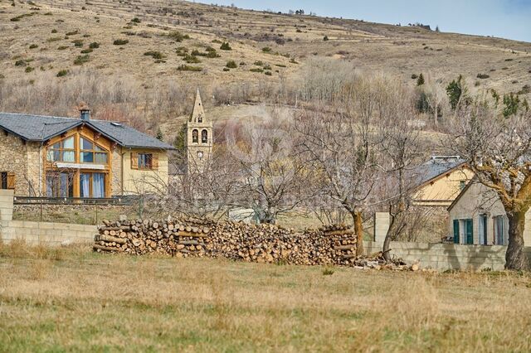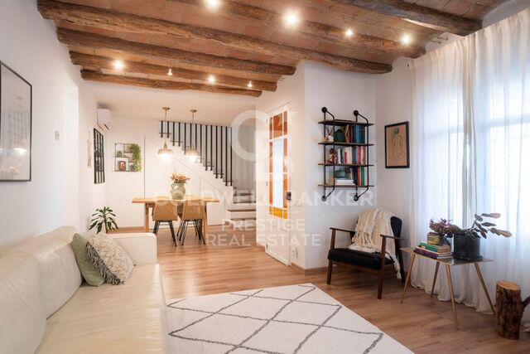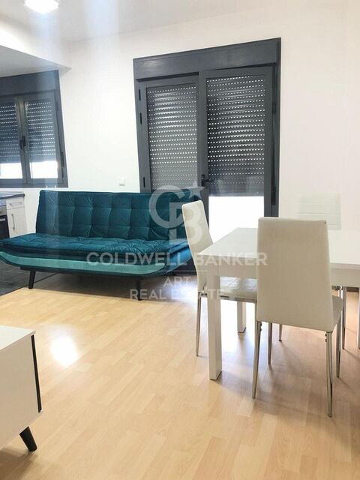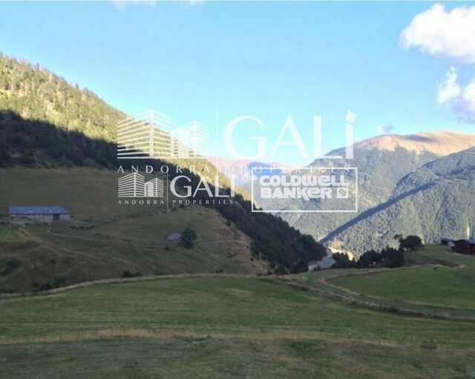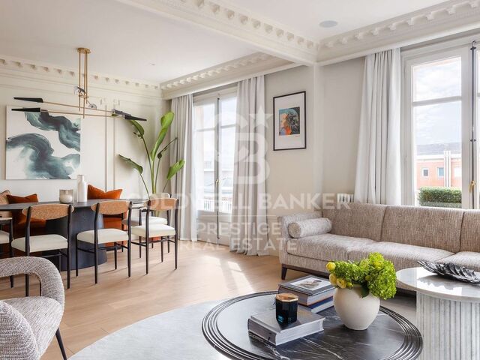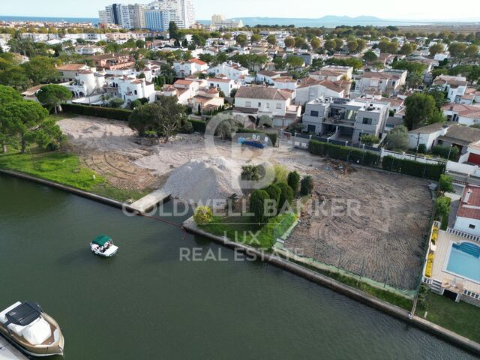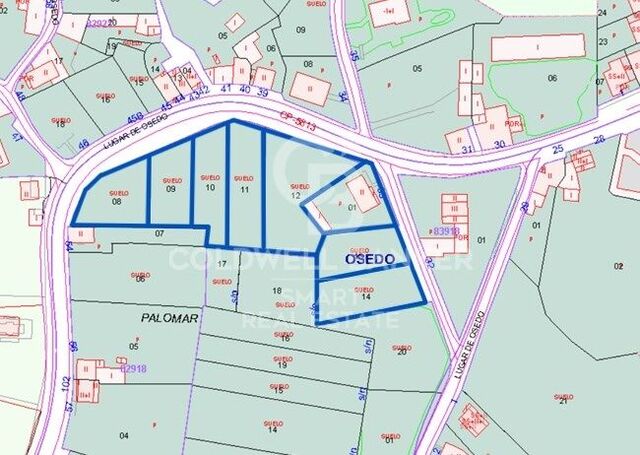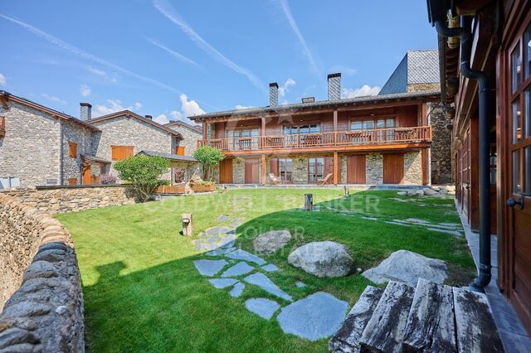L'Antiga Esquerra de l'Eixample
Luxury apartment for sale on Còrsega Street
This exclusive, brand new, designer's apartment was completely renovated by a renowned architecture studio. The initial area welcomes you with a spacious hall adorned with natural marble mosaic flooring and antique furnishings. On the right, you'll find the first double bedroom, complete with its own bathroom accessible from the hallway.
The kitchen, featuring a large island, is centrally located and partially opens to a bright 35m² living-dining area, which includes a custom-made bookcase, a natural marble fireplace, and a bar. From the hallway, you can enter a stunning master suite with an en-suite bathroom, jacuzzi bathtub, and city views. The third bedroom is designed as both an office and a guest room, equipped with a sofa bed that can easily transform into a third double bedroom, along with its own fully equipped bathroom.
Two of the bedrooms are furnished with Queen size canapé beds offering additional storage. All bedrooms are equipped with bespoke built-in wardrobes with LED illumination, built-in music speakers, and automatic blackout curtains. Each of the three bathrooms features underfloor heating, suspended bathroom furniture, and indirect lighting, enhancing the luxurious feel of the apartment.
The kitchen, crafted by Italian Doimo Cucine, boasts a natural granite worktop, a wine cellar, and integrated Smeg appliances. One of the bathrooms conceals a laundry room.
Noteworthy are the handcrafted plaster ceilings and moldings. All furniture pieces were custom-designed, with some being restored antiques. The apartment is entirely new and ready for occupancy.
FEATURES TO MENTION.
- 145sq. m + 6sq.m. of storage room.
- 3 bedrooms, 13 sq.m. each.
- 3 bathrooms, (1 with buthtub and jacutzzi, 2 with shower)
- 7 french balconies +
- Balcony with city and mountain views and a dining space.
- Gas heating via radiators
- Two duct air conditioning systems
- Floor heating in bathrooms
- Restored Windows with Climalit double glass.
- Integrated sound system in every room.
- Led lighting. Indirect lightning. Security system.
- 5 TV outputs
- Natural oak wooden floors
- Italian Doimo Cucine kitchen with Smeg appliances. Wine cellar.
- Grohe, Villeroy&Boch and Geberit bathroom appliances.
- Natural marble floor, fireplace and kitchen countertop.
- Bioethanol real fire.
- Automatic blackout curtains
- Custom made luxurious furniture, textile and lightning. Easy clean upholstery.
- All furniture is included in price.
- Queen size bed bases with storage.
- Designed by renowned architect studio, published in magazines.
- Located in a quiet and clean neighbourhood with a rich social and gastronomy offer.
#ref:VCBES2306


 en
en 