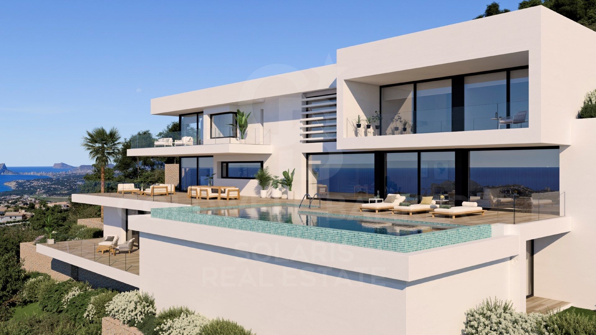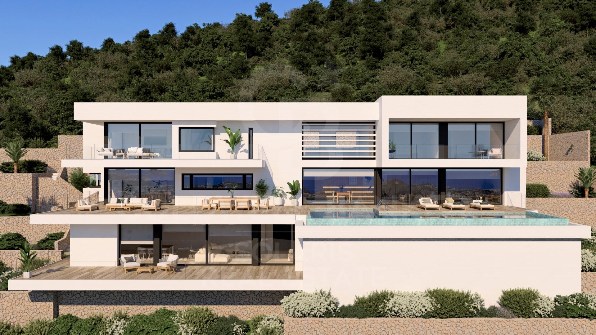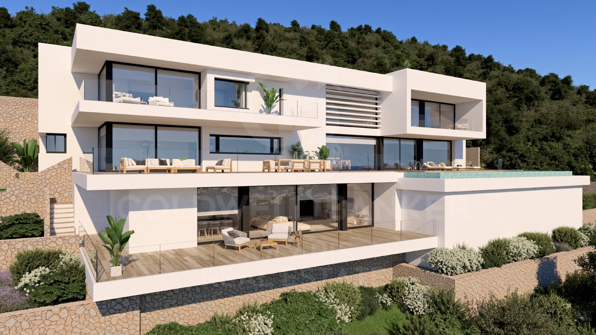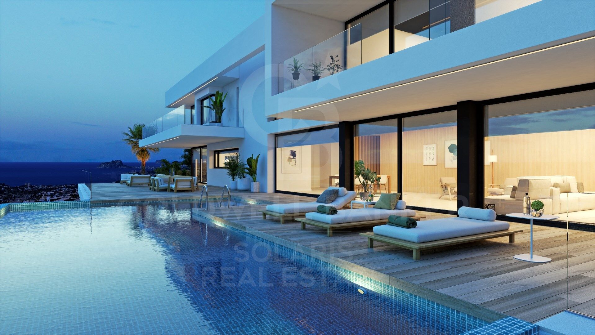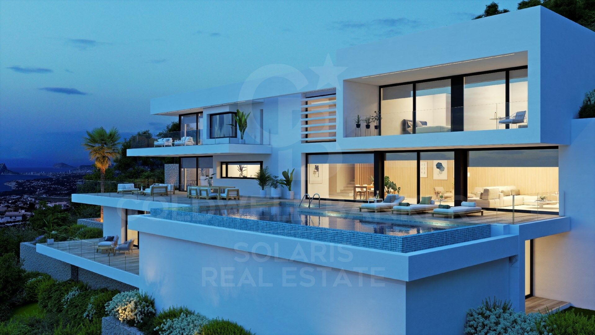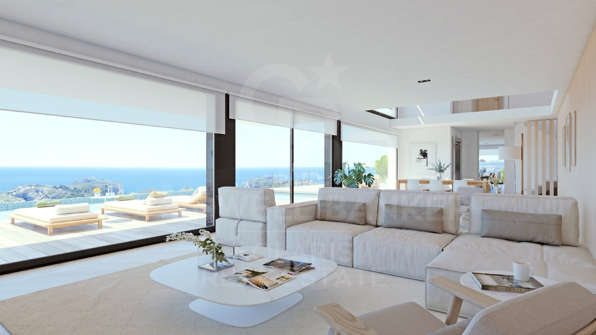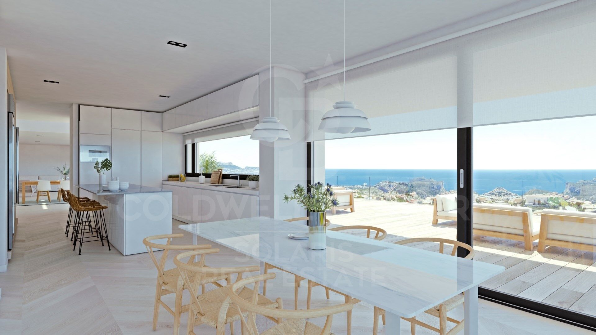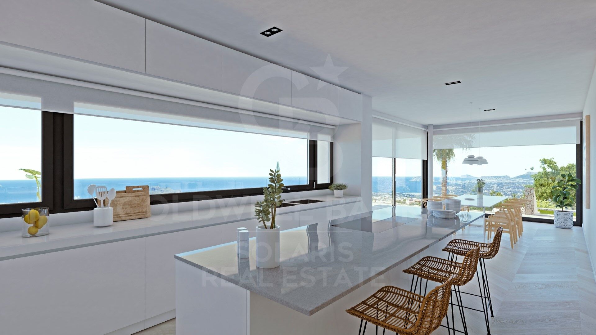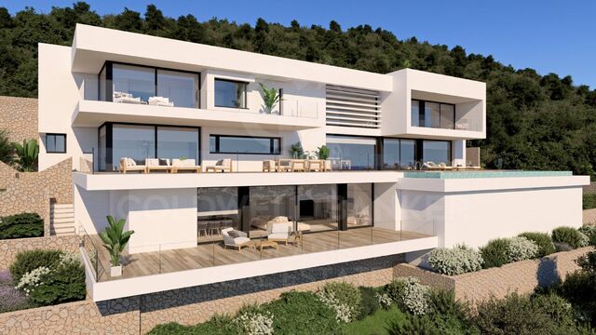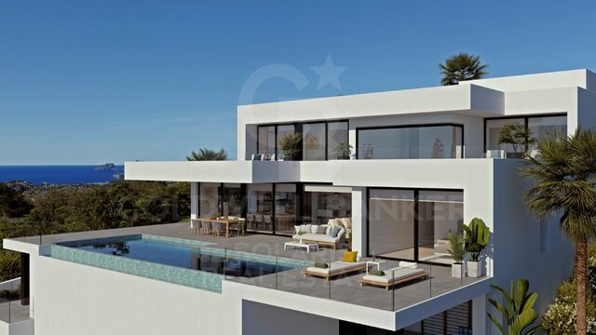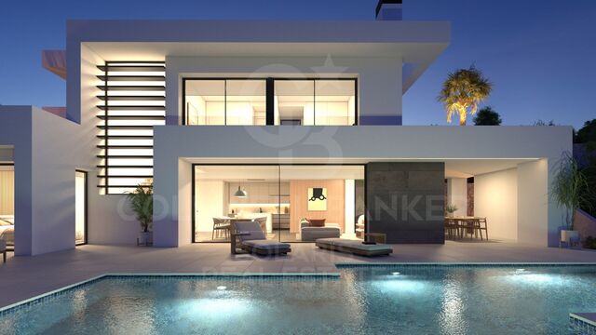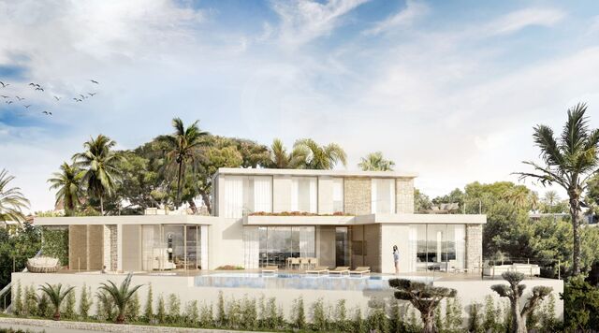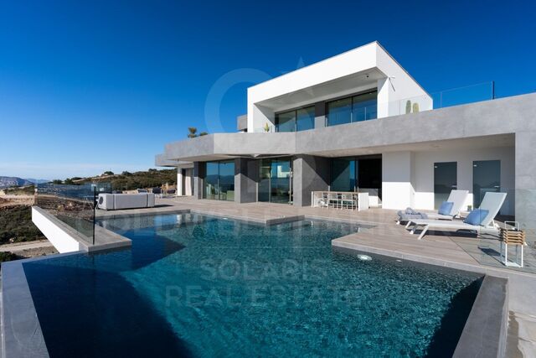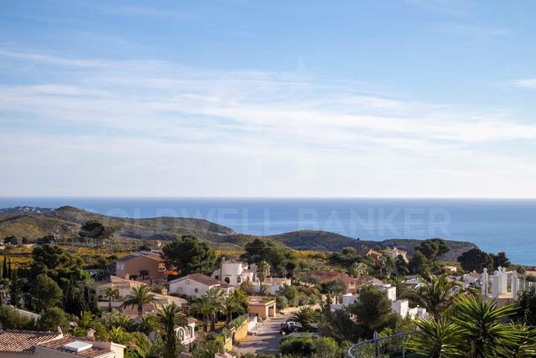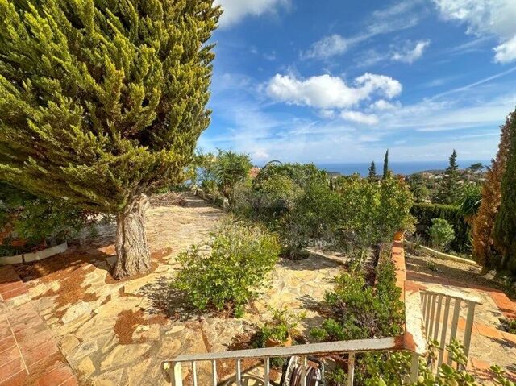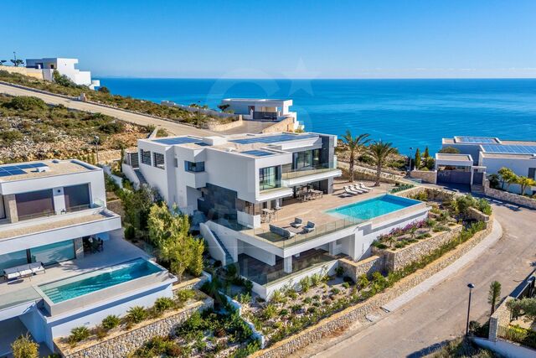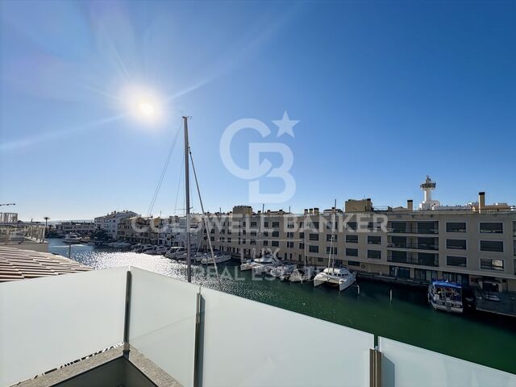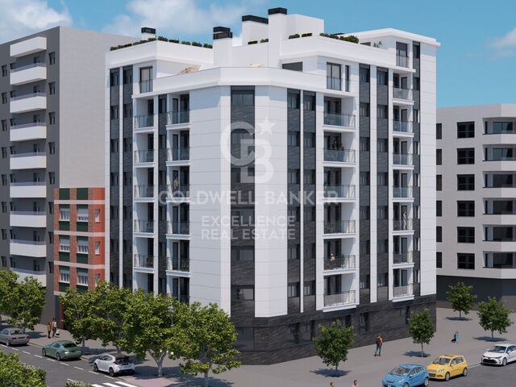UNDER CONSTRUCTION - Exclusive 5 bedroom luxury villa with sea views in Benitachell
size
1401 m²
plot
2,122 m²
Bedrooms
5
Bathrooms
9
parking
4
pool
terrace
price
5,857,000 €
Villa Marblau is an exclusive property with independent and spacious spaces in which receiving visitors will be a pleasure. Designed exclusively on a plot of 2,000 square meters, it has 5 bedrooms and 9 bathrooms and the possibility of expanding into one more bedroom.
Villa Marblau has unique features, all rooms are spacious and bright and have their own bathroom. The master bedroom is completed with a dressing room, large terrace and an en suite bathroom with bathtub where you can relax watching the sea. The day area is the ideal place for your guests, its spacious living room includes a dining area with enough capacity for a large family. This area has double height and the slats in the upper window give it luminosity and grandeur.
In the kitchen, where we find another dining room, the views are the protagonists thanks to the glass walls that give it a pleasant warmth. Both the living room and the kitchen give access to an impressive terrace with solarium and chill out area that are completed with a large infinity pool with jacuzzi.
The lower floor surprises us with an extra space, which can be used as an apartment with bedroom, bathroom, dining room, terrace and porch. Villa Marblau completes a covered parking for 3 cars, elevator on 3 floors, which give it great comfort and functionality. In addition to extra spaces in which you can design play or study areas, offices or even an extra lounge.
If you need unique spaces for all family members, you have found your new home at Cumbre del Sol Residential Resort.
#ref:CBS143
Villa Marblau has unique features, all rooms are spacious and bright and have their own bathroom. The master bedroom is completed with a dressing room, large terrace and an en suite bathroom with bathtub where you can relax watching the sea. The day area is the ideal place for your guests, its spacious living room includes a dining area with enough capacity for a large family. This area has double height and the slats in the upper window give it luminosity and grandeur.
In the kitchen, where we find another dining room, the views are the protagonists thanks to the glass walls that give it a pleasant warmth. Both the living room and the kitchen give access to an impressive terrace with solarium and chill out area that are completed with a large infinity pool with jacuzzi.
The lower floor surprises us with an extra space, which can be used as an apartment with bedroom, bathroom, dining room, terrace and porch. Villa Marblau completes a covered parking for 3 cars, elevator on 3 floors, which give it great comfort and functionality. In addition to extra spaces in which you can design play or study areas, offices or even an extra lounge.
If you need unique spaces for all family members, you have found your new home at Cumbre del Sol Residential Resort.
#ref:CBS143
Property details
zone
Costa Blanca
area
Alicante
location
Benitachell / El Poble Nou de Benitatxell
district
Cumbre del Sol
Property type
house
sale
5.857.000 €
Reference
CBS143
Bedrooms
5
Bathrooms
9
Builded surface
1401 m2
Property features
pool
sea views
mountain views
lift
security
parking
terrace
Energy certificate
- Pending
About Benitachell / El Poble Nou de Benitatxell
Benitachell, also known as El Poble Nou de Benitatxell, is a charming village located on the coast of the province of Alicante, in the Valencian Community, Spain. With stunning views of the Mediterranean Sea and surrounded by mountainous landscapes, Benitachell offers its residents a tranquil and picturesque environment to live in.
The village retains its traditional charm with narrow, cobbled streets, whitewashed houses, and quaint squares. The village square is a lively place where residents gather to socialize and enjoy local cuisine in nearby bars and restaurants.

 en
en 