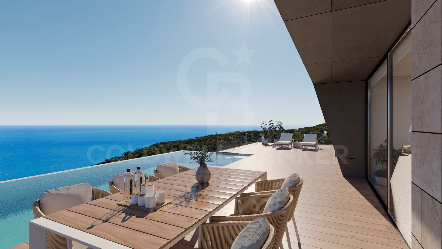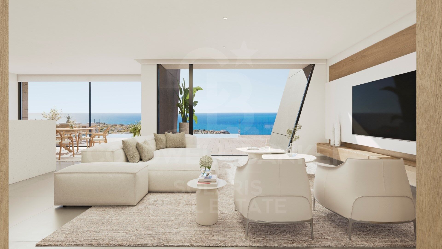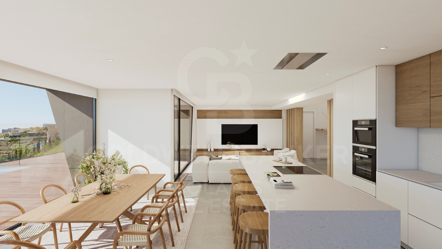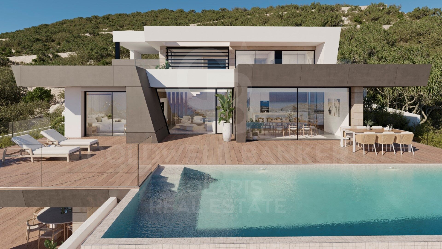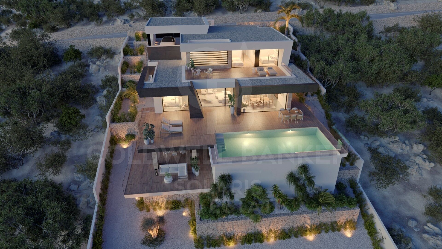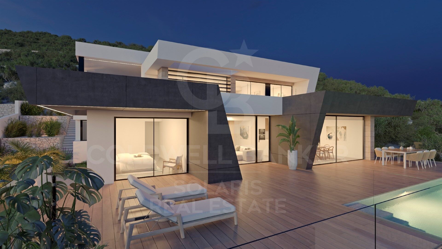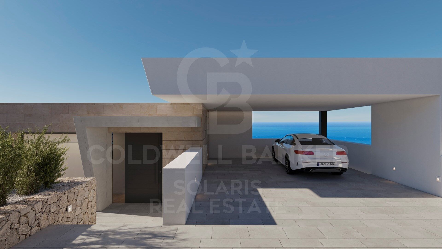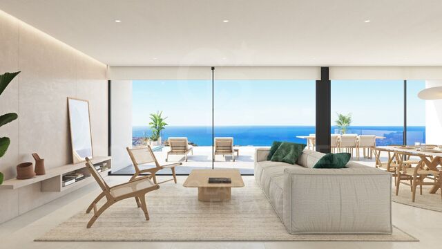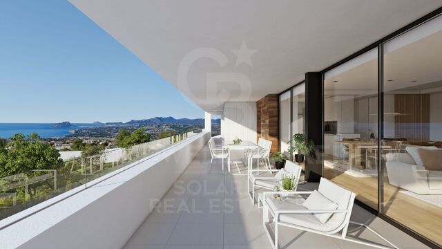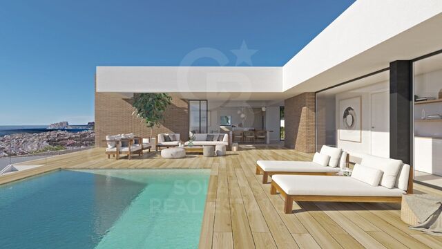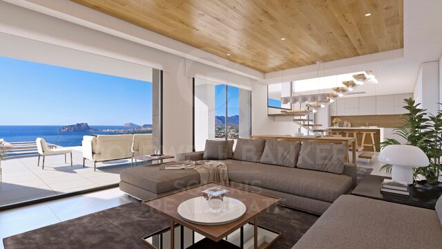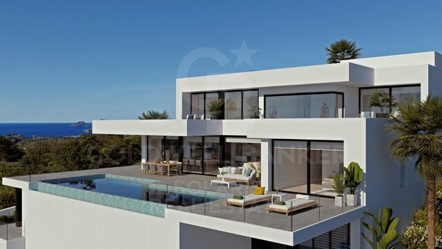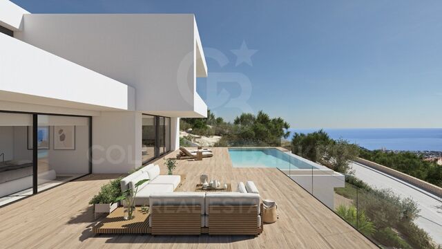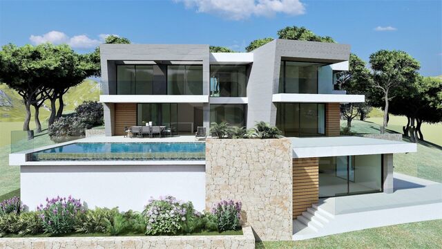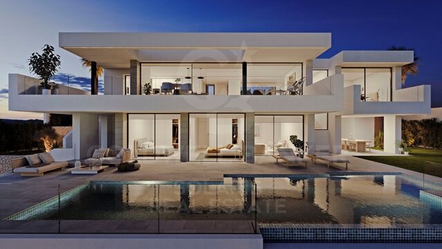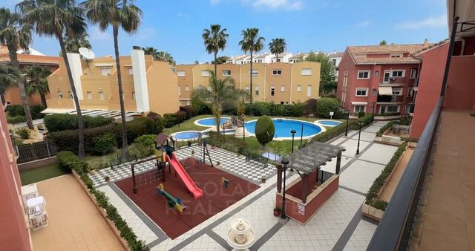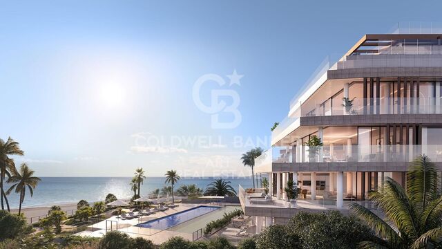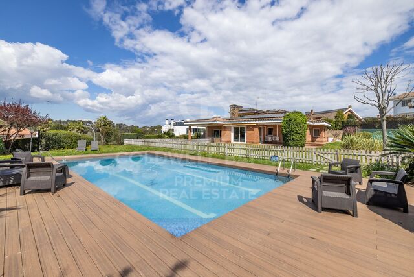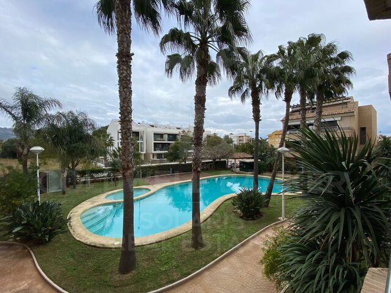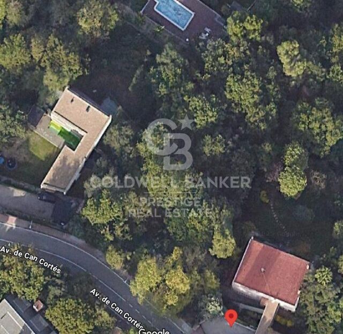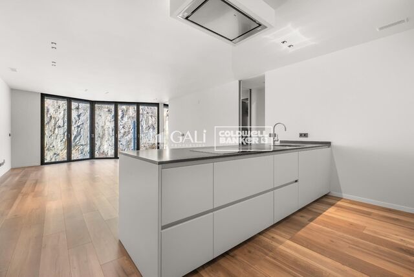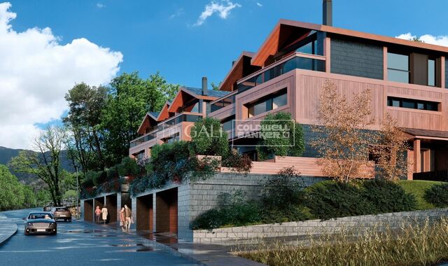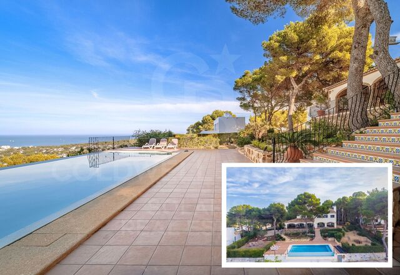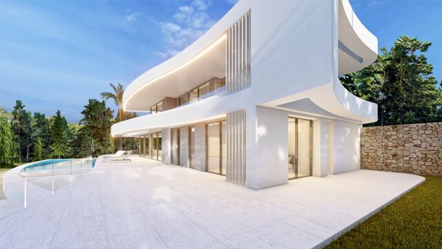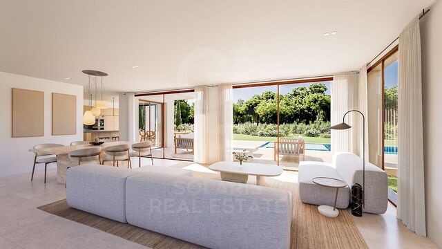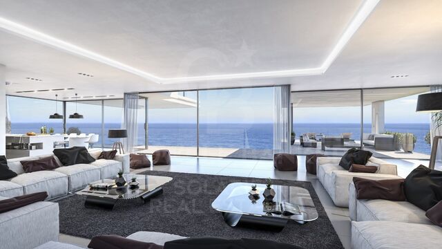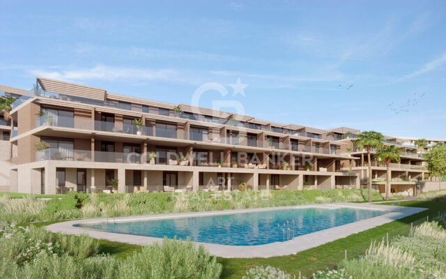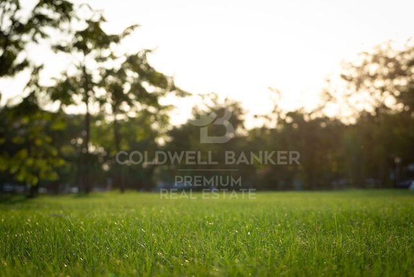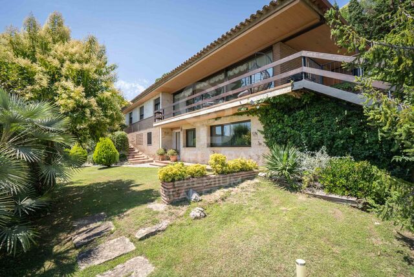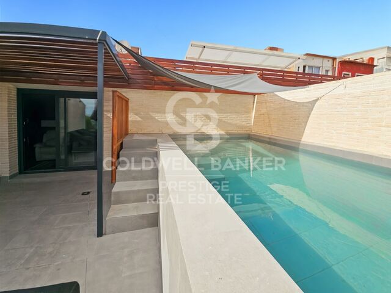Luxury 3 bedroom villa with sea views in Cumbre del Sol
size
662 m²
plot
861 m²
Bedrooms
3
Bathrooms
4
parking
pool
price
2,314,000 €
In the paradisiacal Cumbre del Sol, on the Costa Blanca North, a villa with spectacular sea views has been projected. A newly built villa on one of the best located plots within the Cumbre del Sol Residential. The incredible views of this plot is a luxury for the senses and the main feature of this villa. That is why we have baptized it as Villa Bluesea.
The blue of the sea is integrated with the white of the façade, the rough and the native stone present in the walls that terrace the plot, mark the exterior lines of the house and integrate it into the environment.
Villa Bluesea is distributed in 3 heights, and all rooms are oriented to the sea, getting it integrated into the house through large windows. The interior spaces are generous, especially the day area, which consists of a large open room, so that its inhabitants can meet, rest, cook or simply relax contemplating the spectacular sea views that the villa offers.
Taking into account the mild climate that we have on the Costa Blanca North, the exterior of the house has a great role, since it becomes an extension of the living room, with large porches, barbecue area, spacious terraces, an impressive pool with a large front auger, make the space of this house triple, since the interior and exterior merge into one.
On the day floor, there is also the bedroom conceived as the main one, so that the owners enjoy the comfort of having it all on the same floor, reserving the other two bedrooms located on the top floor for children, or guests. On the ground floor we find another space available, to create what the owner wants, from a gym, an office or a leisure room, from which to continue enjoying the main feature of this villa, its spectacular sea views.
#ref:CBS135
The blue of the sea is integrated with the white of the façade, the rough and the native stone present in the walls that terrace the plot, mark the exterior lines of the house and integrate it into the environment.
Villa Bluesea is distributed in 3 heights, and all rooms are oriented to the sea, getting it integrated into the house through large windows. The interior spaces are generous, especially the day area, which consists of a large open room, so that its inhabitants can meet, rest, cook or simply relax contemplating the spectacular sea views that the villa offers.
Taking into account the mild climate that we have on the Costa Blanca North, the exterior of the house has a great role, since it becomes an extension of the living room, with large porches, barbecue area, spacious terraces, an impressive pool with a large front auger, make the space of this house triple, since the interior and exterior merge into one.
On the day floor, there is also the bedroom conceived as the main one, so that the owners enjoy the comfort of having it all on the same floor, reserving the other two bedrooms located on the top floor for children, or guests. On the ground floor we find another space available, to create what the owner wants, from a gym, an office or a leisure room, from which to continue enjoying the main feature of this villa, its spectacular sea views.
#ref:CBS135
Property details
zone
Costa Blanca
area
Alicante
location
Benitachell / El Poble Nou de Benitatxell
district
Cumbre del Sol
Property type
house
sale
2.314.000 €
Reference
CBS135
Bedrooms
3
Bathrooms
4
Builded surface
662 m2
Property features
pool
sea views
mountain views
parking
Energy certificate
- Pending
About Benitachell / El Poble Nou de Benitatxell
Benitachell, also known as El Poble Nou de Benitatxell, is a charming village located on the coast of the province of Alicante, in the Valencian Community, Spain. With stunning views of the Mediterranean Sea and surrounded by mountainous landscapes, Benitachell offers its residents a tranquil and picturesque environment to live in.
The village retains its traditional charm with narrow, cobbled streets, whitewashed houses, and quaint squares. The village square is a lively place where residents gather to socialize and enjoy local cuisine in nearby bars and restaurants.

 en
en 