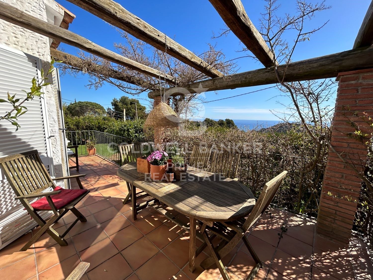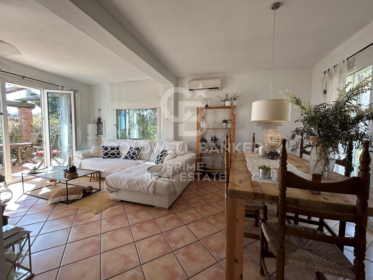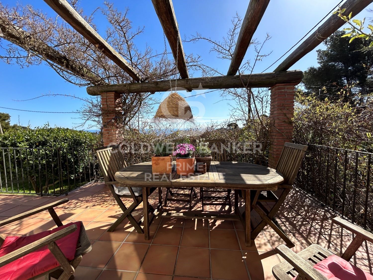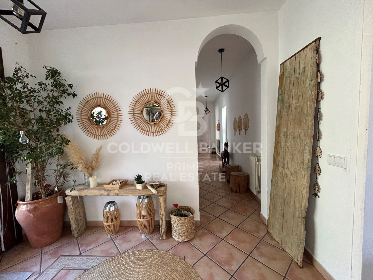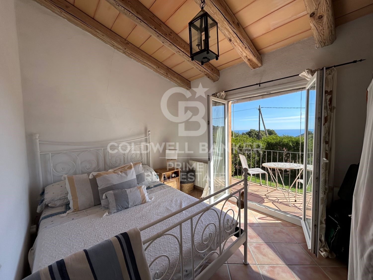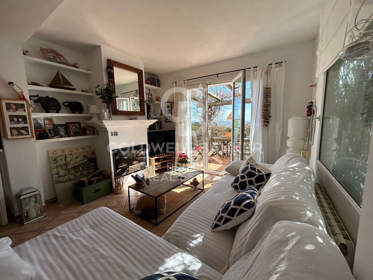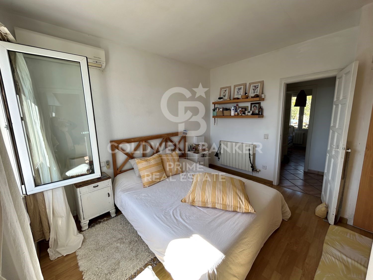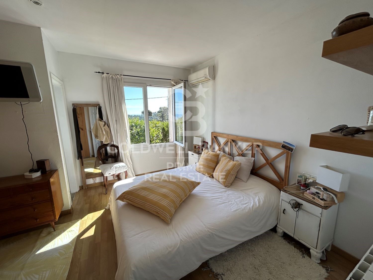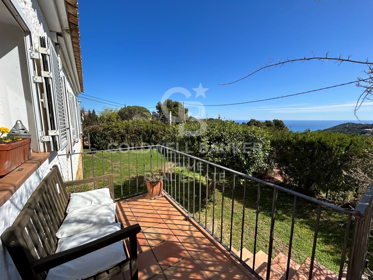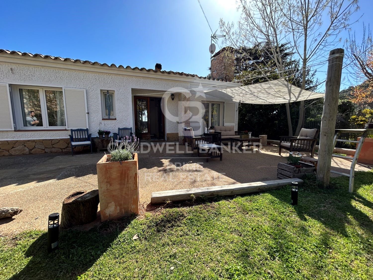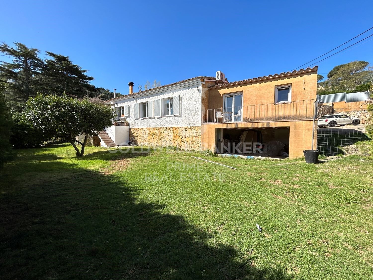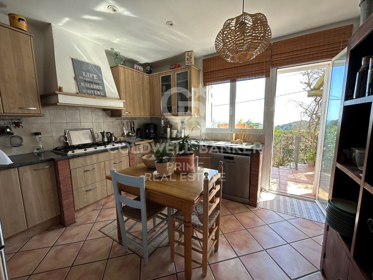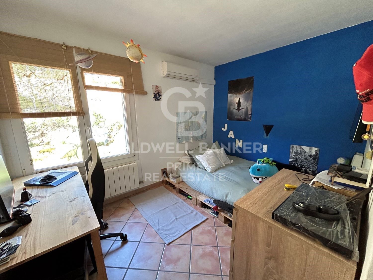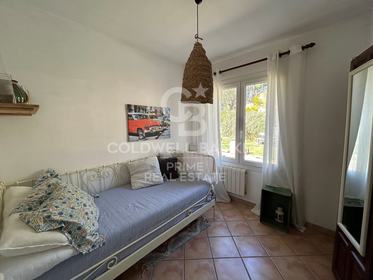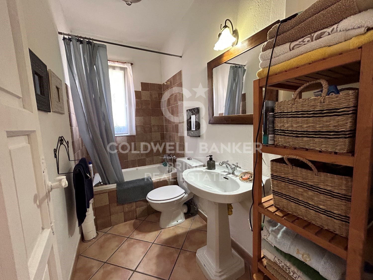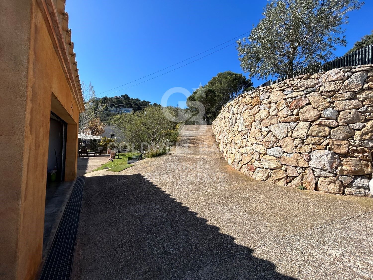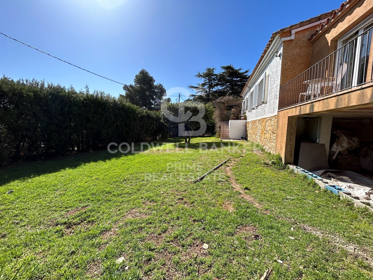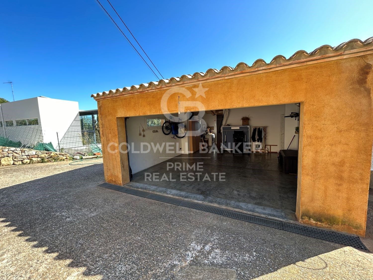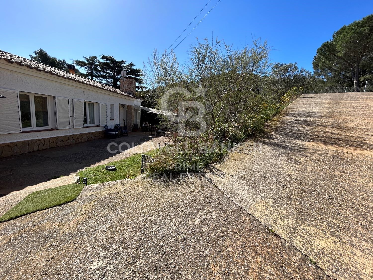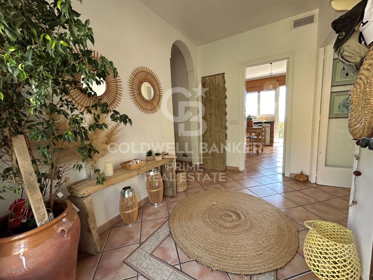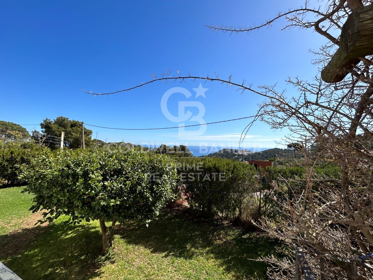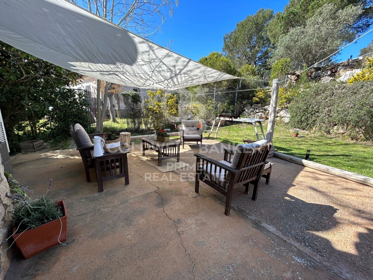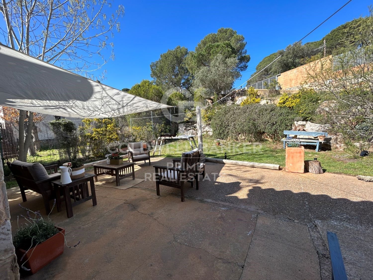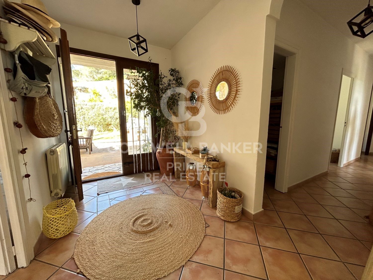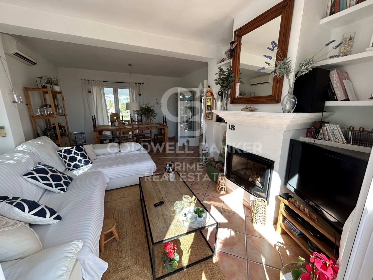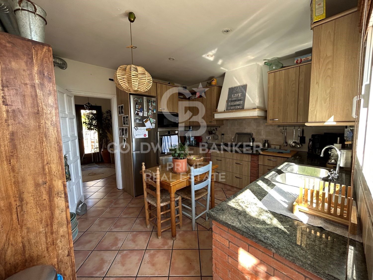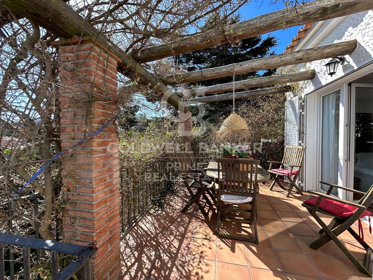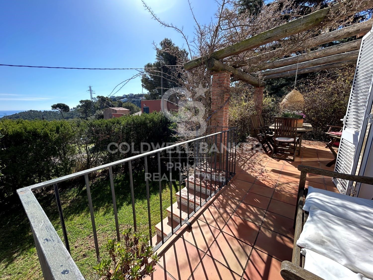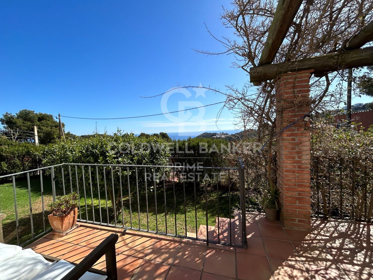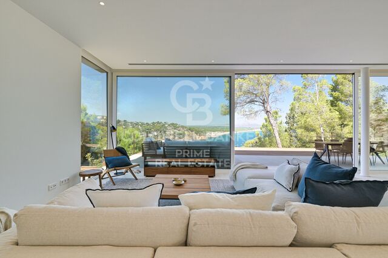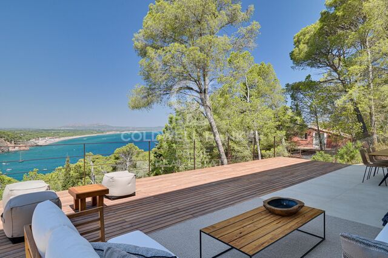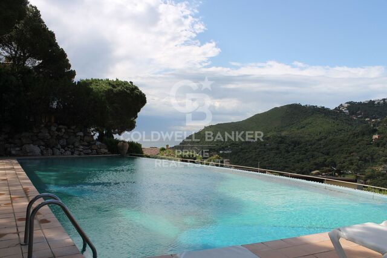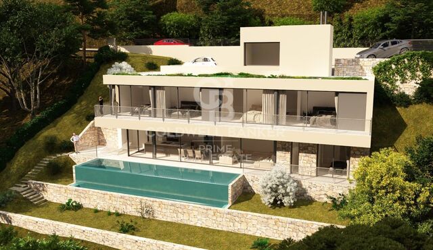Single house for sale with sea views in the area of Sa Tuna, Begur
The house is distributed on a ground floor, which allows for a comfortable and functional layout. Upon entering, the entrance hall connects to the main living/dining room with fireplace and exit to the terrace with porch offering views to the sea and the front garden. This space is perfect for relaxing and enjoying the serenity of the surroundings. The fully equipped renovated kitchen with access to the same terrace connects to the living room. Through its wide corridor we access to a bathroom, a master en suite bedroom, two double bedrooms and one single bedroom, (two of them with access to the terrace and sea views).
At the front of the house there is a chill-out terrace area and a large garden. The house also has a garage, which facilitates access and provides additional storage space. It also offers the possibility to build a swimming pool, which would further increase the value and enjoyment of this property. In the lower area of the garden it has an annex space ideal to make a type of porch-summer kitchen, etc.
Observations: Air conditioning in two of the bedrooms and in the living room. Oil tank of 2.000 litres. East-west facing. PVC and double glazed windows. Stoneware floor.
Don't miss the opportunity to acquire this property and enjoy the beauty of the Mediterranean environment in a private and luxurious setting.
#ref:CBPL1744
Property details
Property features
-
 A
92-100
A
92-100 -
 B
81-91
B
81-91 -
 C
69-80
C
69-80 -
 D
55-68
D
55-68 -
 E
39-54
E
39-54 -
 F
21-38
F
21-38 -
 G
1-20
G
1-20
About Begur
Begur, a charming municipality located in the heart of the Baix Empordà region, in the province of Girona, is a place that captivates those who have the privilege of living there. Surrounded by a unique combination of history, nature, and culture, Begur offers an unparalleled lifestyle on the Costa Brava.
Life in Begur is characterized by its tranquility and relaxed atmosphere, ideal for those seeking to escape the hustle and bustle of the city and enjoy the serene beauty of the Mediterranean environment. Its picturesque cobblestone streets, dotted with stone houses and balconies full of flowers, invite you to stroll and discover the charming corners hidden around every corner.
One of the greatest advantages of living in Begur is its privileged location. Surrounded by beaches with crystal-clear waters, hidden coves, and dreamlike landscapes, Begur residents have easy access to some of the best beaches on the Costa Brava, such as Sa Riera, Aiguablava, and Sa Tuna, which are just a few minutes away by car.
In addition to its impressive beaches, Begur also offers a wide range of outdoor activities to enjoy throughout the year. From hiking along the coastal paths that border the cliffs to practicing water sports such as diving and kayaking, there are options for all tastes and levels of physical activity.
As for the real estate market, Begur has experienced steady growth in recent years, leading to high demand for properties in the area. From cozy village houses to luxurious villas with sea views, there are options for every budget and lifestyle preference. Furthermore, investing in properties in Begur remains attractive, as the municipality is considered a top tourist destination, ensuring a good return on investment in both vacation rentals and resale.

 en
en 