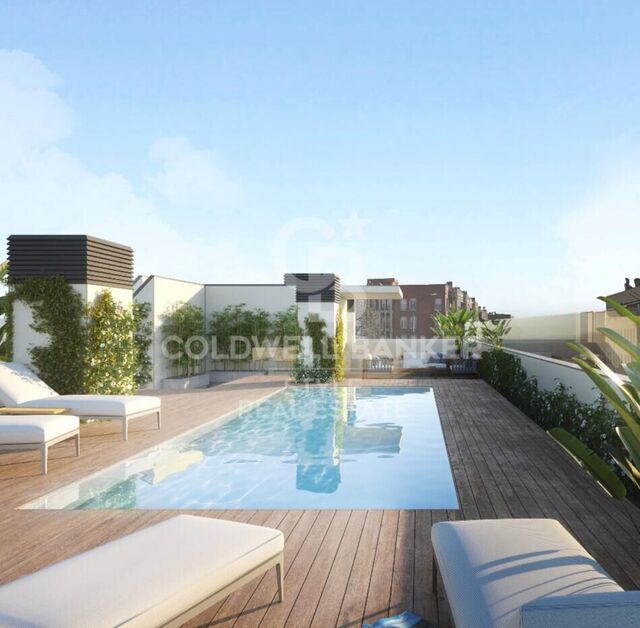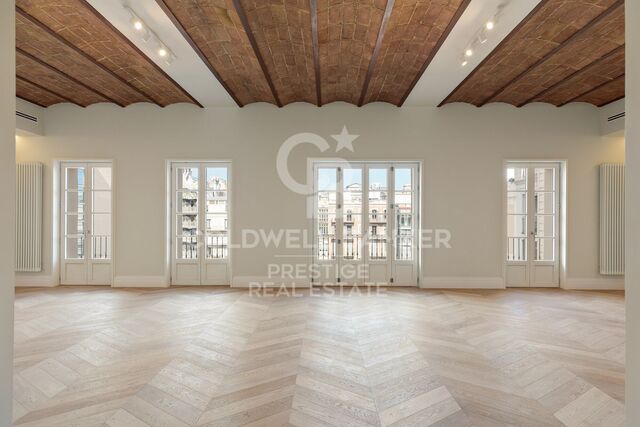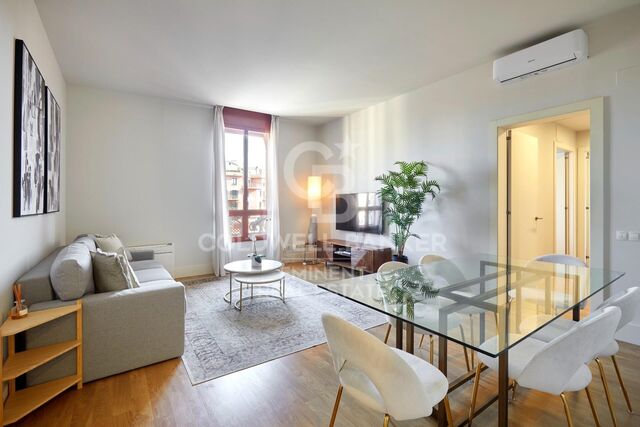- Spanien
- Barcelona provincia
- Barcelona ciudad
- Barcelona
- Eixample
-
L'Antiga Esquerra de l'Eixample
- Barcelona provincia
- Barcelona ciudad
- Barcelona
- Eixample
- L'Antiga Esquerra de l'Eixample
- Dreta de l'Eixample
- Sant Gervasi- Galvany
- Diagonal Mar i el Front Marítim del Poblenou
- Pedralbes
- Vallvidrera - Tibidabo - Les Planes
- Borne
- Sarrià
- Vila de Gràcia
- Barri Gòtic
- Hostafrancs
- La Nova Esquerra de l'Eixample
- Sant Antoni
- Sant Pere, Sta. Caterina i la Ribera
- Sant Andreu de Palomar
- Les Tres Torres
- Vallcarca i els Penitents
- El Poblenou
- Barri de les Corts
- La Barceloneta
- El Raval
- Sant Gervasi i la Bonanova
- La Vila Olímpica del Poblenou
- El Camp de l'Arpa del Clot
- La Maternitat i Sant Ramon
- El Poble Sec - Parc de Montjuïc
- La Teixonera
- Trinitat Vella
- El Putget i el Farró
- Sagrada Família
- El Bon Pastor
- El Coll
Ihre Suche
Aktuell haben wir kein/e Wohnungen zum Verkauf in L'Antiga Esquerra de l'Eixample, Barcelona
Kaufen Wohnungen in L'Antiga Esquerra de l'Eixample
L'Antiga Esquerra de l'Eixample, ein Stadtteil, der die historische und zeitgenössische Essenz Barcelonas atmet, erhebt sich als architektonisches und kulturelles Juwel im Herzen der Stadt. Strategisch günstig gelegen, verbindet dieser Stadtteil die Pracht der katalanischen Moderne mit einer modernen und eklektischen Energie.
Verwandte Suchanfragen
- Wohnungen zum Verkauf in Dreta de l'Eixample, Barcelona
- Wohnungen zum Verkauf in Sant Gervasi - Galvany, Barcelona
- Wohnungen zum Verkauf in Turó Parc, Barcelona
- Wohnungen zum Verkauf in Diagonal Mar i El Front Marítim del Poblenou, Barcelona
- Wohnungen zum Verkauf in Pedralbes, Barcelona
- Wohnungen zum Verkauf in Borne, Barcelona
- Wohnungen zum Verkauf in Sarrià, Barcelona
- Wohnungen zum Verkauf in Vila de Gràcia, Barcelona
- Wohnungen zum Verkauf in Barri Gòtic, Barcelona
- Wohnungen zum Verkauf in Hostafrancs, Barcelona
- Wohnungen zum Verkauf in La Nova Esquerra de L'Eixample, Barcelona
- Wohnungen zum Verkauf in Sant Antoni, Barcelona
- Wohnungen zum Verkauf in Sant Pere, Sta. Caterina i la Ribera, Barcelona
- Wohnungen zum Verkauf in Sant Andreu de Palomar, Barcelona
- Wohnungen zum Verkauf in Tres Torres, Barcelona
- Wohnungen zum Verkauf in Les Tres Torres, Barcelona
- Wohnungen zum Verkauf in Barri de les Corts, Barcelona
- Wohnungen zum Verkauf in El Raval, Barcelona
- Wohnungen zum Verkauf in La Maternitat i Sant Ramon, Barcelona
- Wohnungen zum Verkauf in El Camp de L'arpa del Clot, Barcelona
- Wohnungen zum Verkauf in El Putget i el Farró, Barcelona
- Wohnungen zum Verkauf in Sagrada Família, Barcelona
- Wohnungen zum Verkauf in Trinitat Vella, Barcelona
Zuletzt angesehene Immobilien


 de
de 


