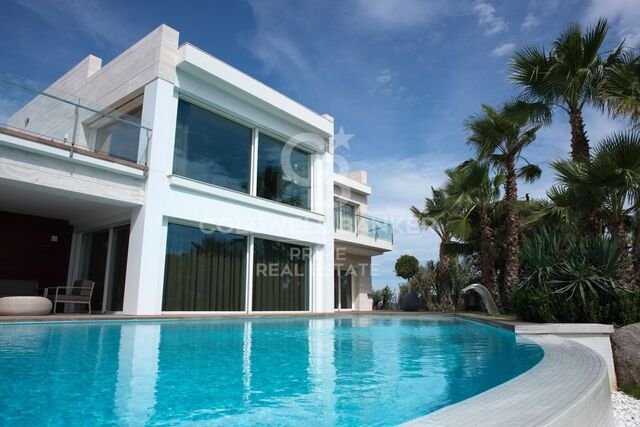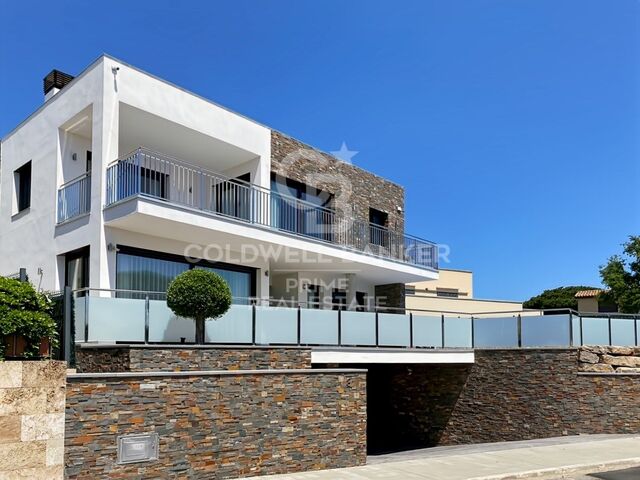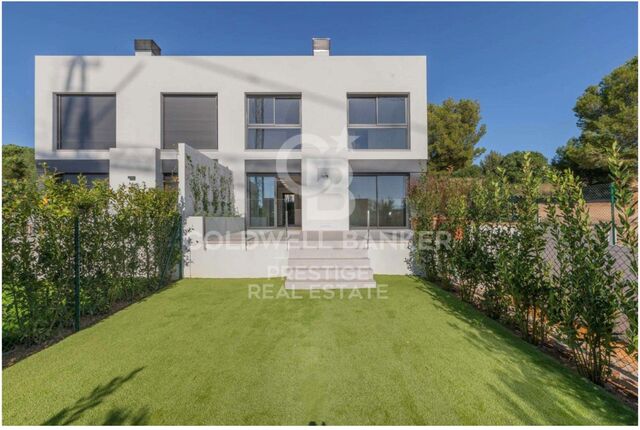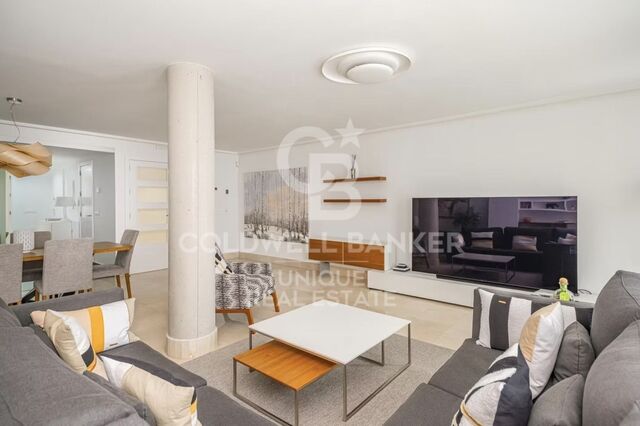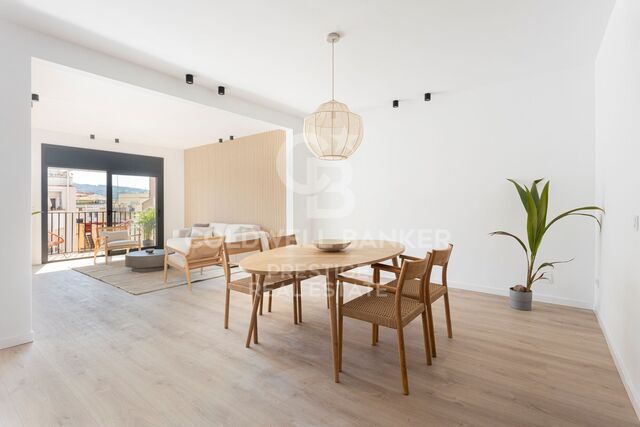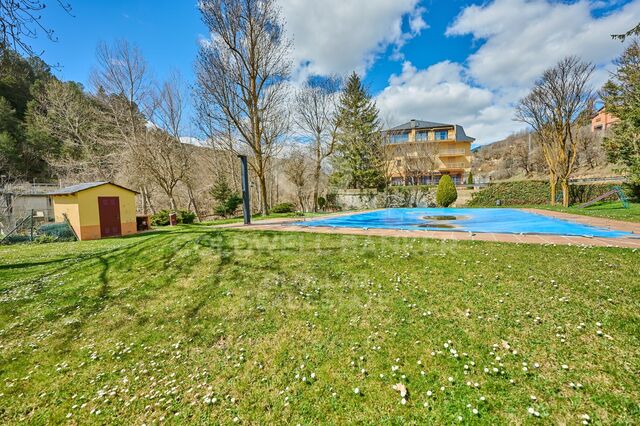- Spanien 2.819
- Girona - Costa Brava 219
- Baix Empordà 33
- Castell-Platja d'Aro 1
- Platja d'Aro 1
Ihre Suche
Immobilien zum Verkauf in Platja d'Aro, Castell-Platja d'Aro
1 Immobilien zum Verkauf in Platja d'Aro, Castell-Platja d'Aro
Andere immobilien zum verkauf in der Nähe Platja d'Aro, Castell-Platja d'Aro
Zuletzt angesehene Immobilien


 de
de 