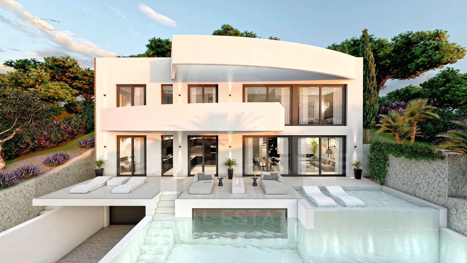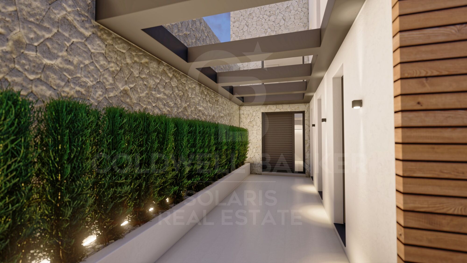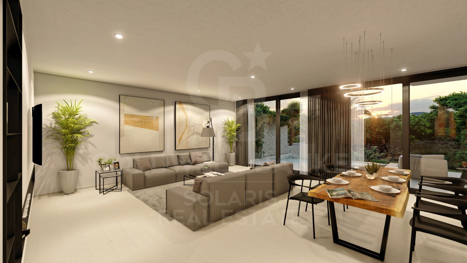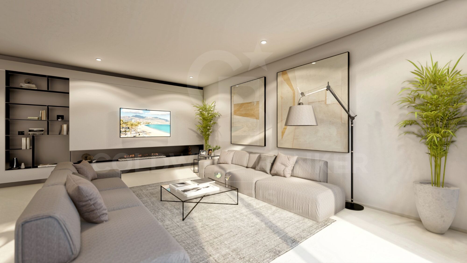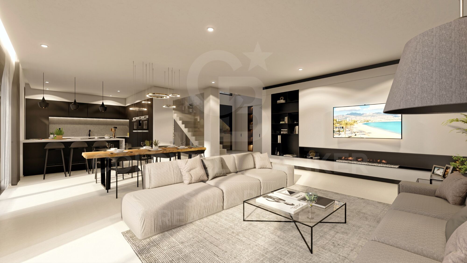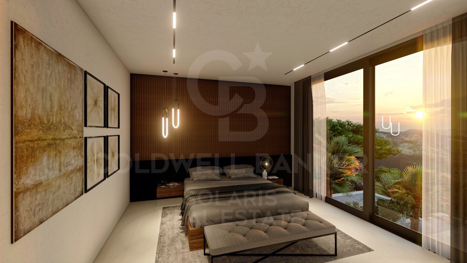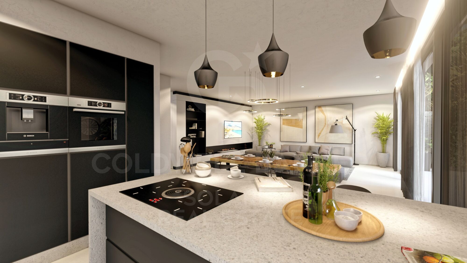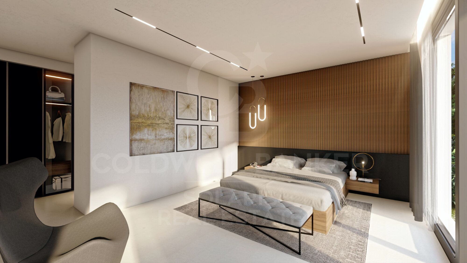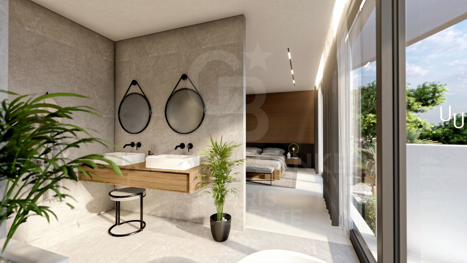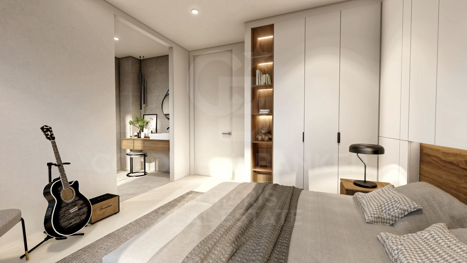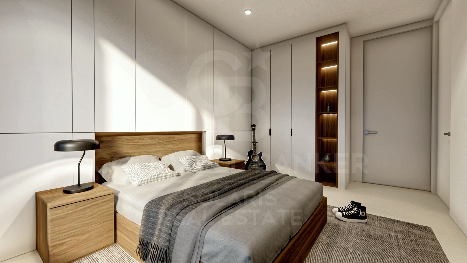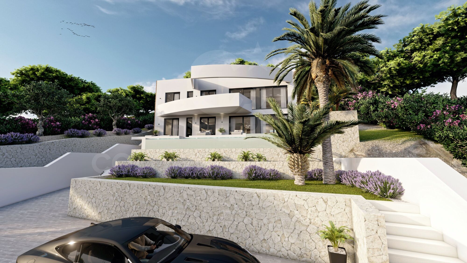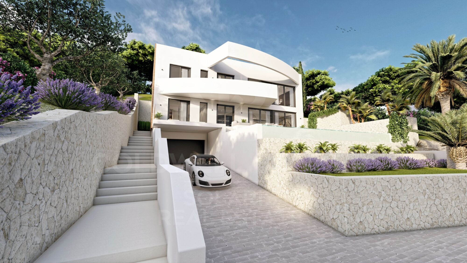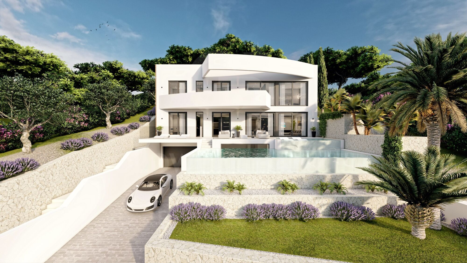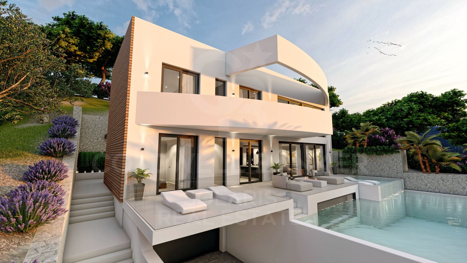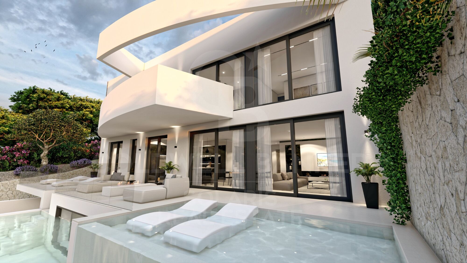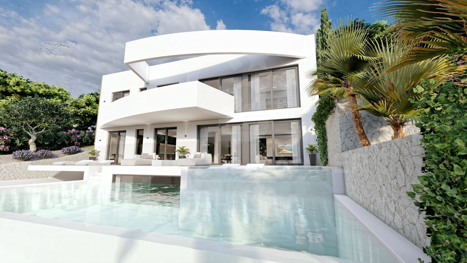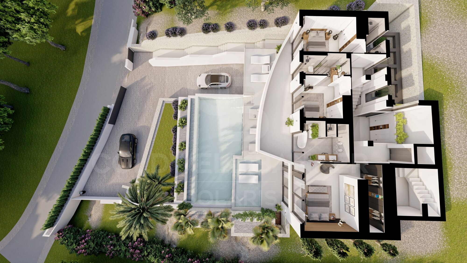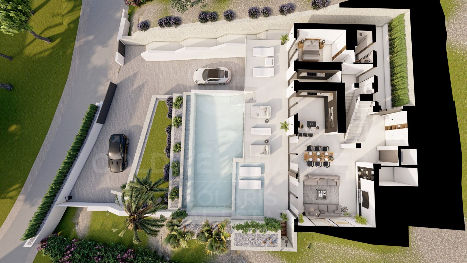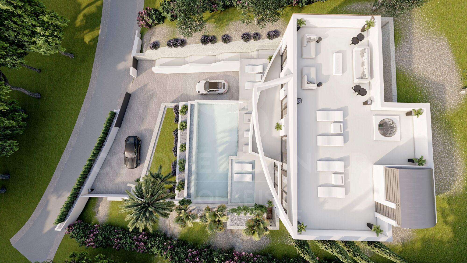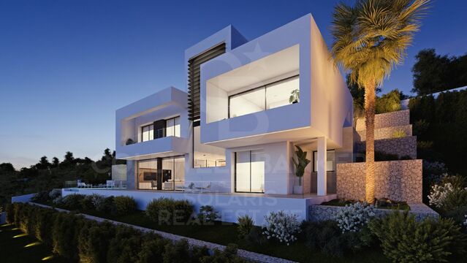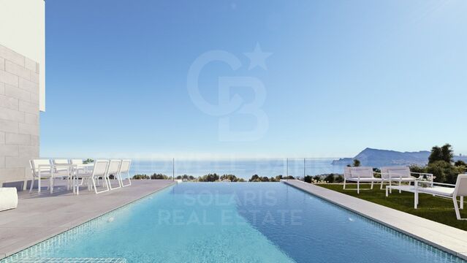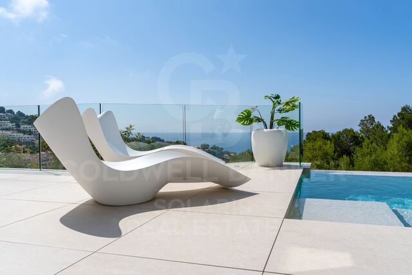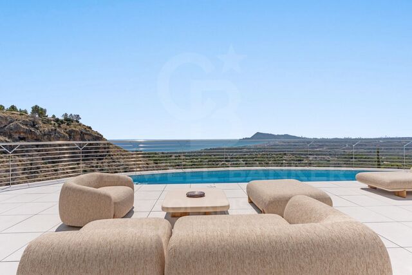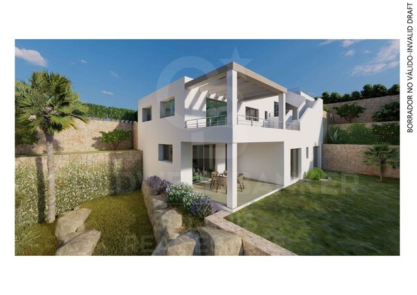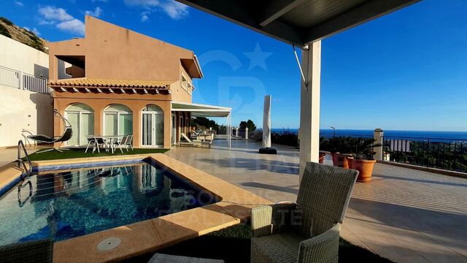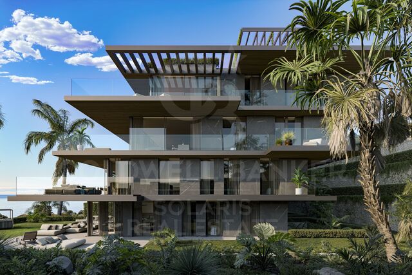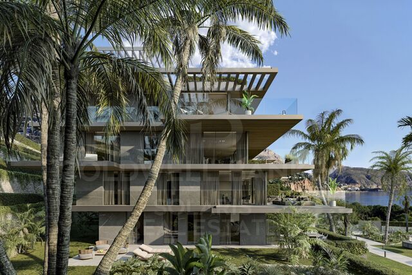- Spanien
- Costa Blanca
- Alicante
- Altea
- Altea la Vella
Im Bau Luxusvilla mit 4 Schlafzimmern in Altea
Die Villa Paraiso befindet sich in der Sierra de Altea und zeichnet sich durch die Verwendung der besten Materialien und die privilegierte Lage inmitten der Natur aus, was sie zu einer wirklich beeindruckenden Luxusvilla macht.
Die Architektur der Villa ist einzigartig, mit geschwungenen Überhängen und Doppelplatten, die ihr einen unverwechselbaren Charakter verleihen. Es wurde für Kunden entworfen, die etwas Besonderes im Sinn haben und Eleganz mit Stil kombinieren möchten.
Das Erdgeschoss verfügt über ein großes Wohn- und Esszimmer mit großen Fenstern, die Zugang zur Terrasse bieten und einen Blick auf die Umgebung bieten, die viel natürliches Licht hereinlässt. Im Wohnzimmer gibt es ein Badezimmer, eine separate Küche und eine Waschküche. Darüber hinaus gibt es ein Schlafzimmer mit einem übergroßen Bett und einem eigenen Bad.
Im ersten Stock befinden sich 2 große Schlafzimmer mit jeweils eigenem Bad sowie das Hauptschlafzimmer, das über ein großes Badezimmer mit einer schönen Badewanne neben dem großen Fenster verfügt, um die Aussicht bei einem entspannenden Bad zu genießen. Dieses Zimmer verfügt auch über ein eigenes Ankleidezimmer.
Genießen Sie sonnige Tage und entspannte Abende in dieser Villa, die für Unterhaltung und das Leben im Freien konzipiert wurde.
Verpassen Sie nicht die Gelegenheit, das Werk zu besichtigen und den Charme dieses prächtigen Anwesens persönlich zu entdecken. Kontaktieren Sie uns, um so schnell wie möglich einen Termin zu vereinbaren!
#ref:CBS159
Immobilieninformationen
In der Nähe des Strandes / Meeres
- Ausstehend
über Altea
Altea, das Juwel der Costa Blanca in der Region Valencia, zeichnet sich durch seinen mediterranen Charme, goldene Sandstrände und Panoramablicke auf das Meer aus. Strategisch zwischen Valencia und Alicante gelegen, bietet diese malerische Stadt einen entspannten und exklusiven Lebensstil, ideal für diejenigen, die Ruhe mit der Nähe zu Dienstleistungen und Unterhaltung verbinden möchten.
Das Leben in Altea steht für eine außergewöhnliche Lebensqualität, dank seines milden Klimas das ganze Jahr über und seiner privilegierten natürlichen Umgebung. Mit einer blühenden internationalen Gemeinschaft und hochwertigen Dienstleistungen bietet Altea eine einladende und sichere Umgebung für Einwohner und Besucher gleichermaßen.
Altea bietet eine Vielzahl von Aktivitäten für jeden Geschmack und jedes Alter. Von Wassersportarten in seinen kristallklaren Gewässern bis hin zu Wanderungen in den umliegenden Bergen wie der Sierra de Bernia finden Outdoor-Enthusiasten in Altea ein Paradies zum Erkunden und Genießen. Die Stadt ist auch für ihre Kunst und Kultur bekannt, mit zahlreichen Kunstgalerien und Festivals, die Musik und lokale Traditionen feiern.

 de
de 