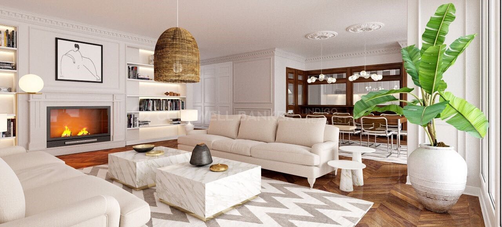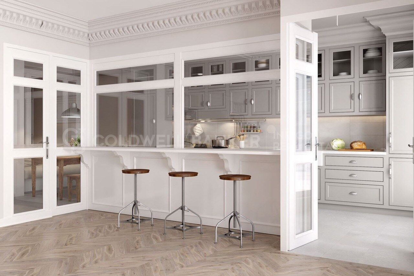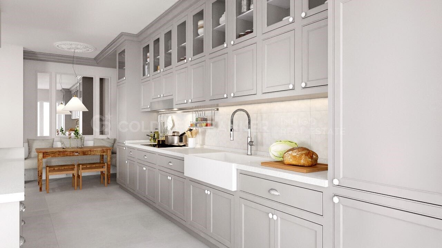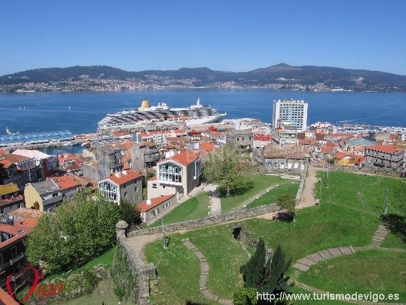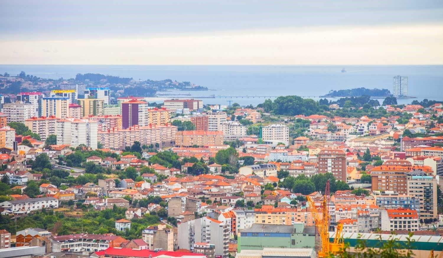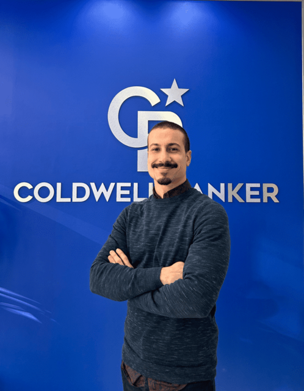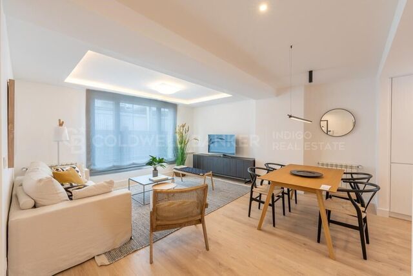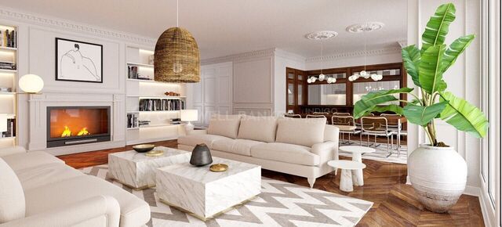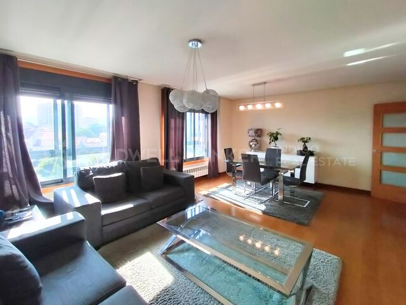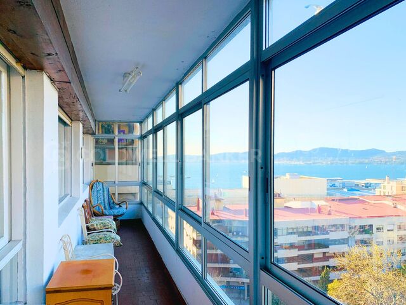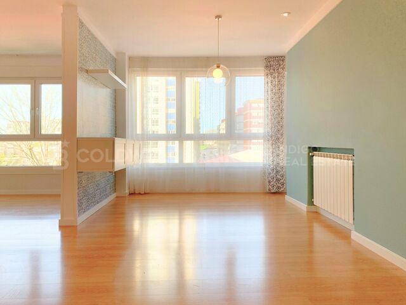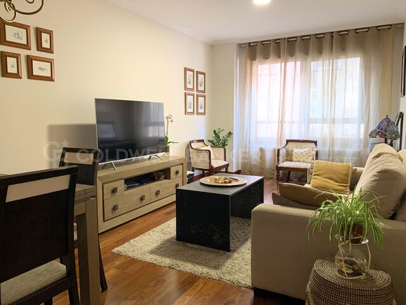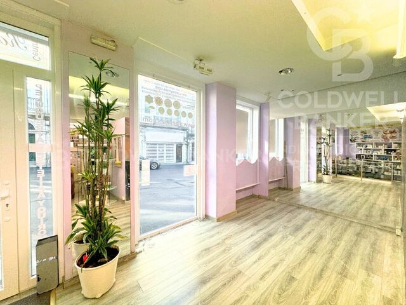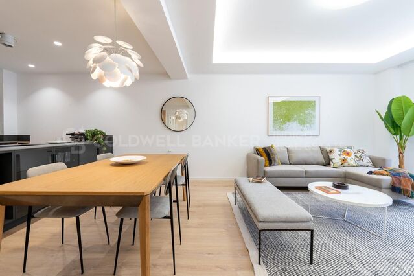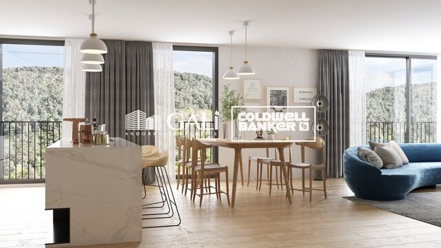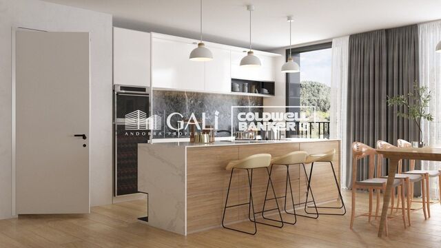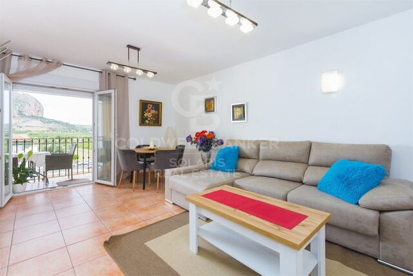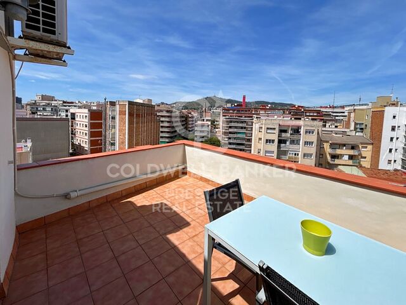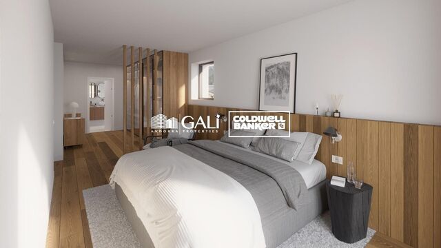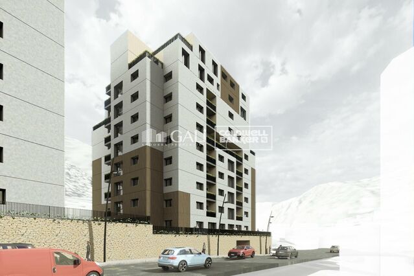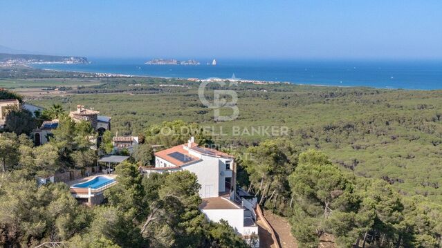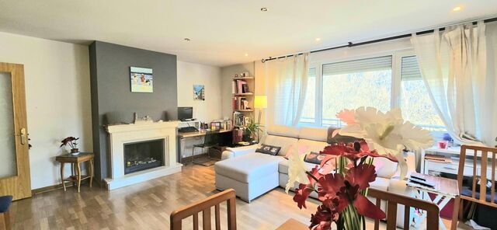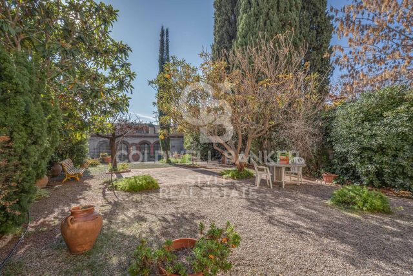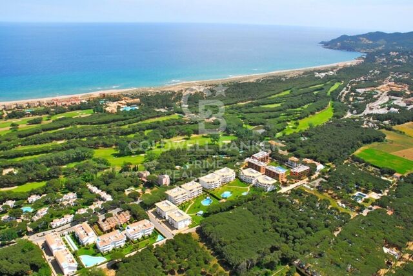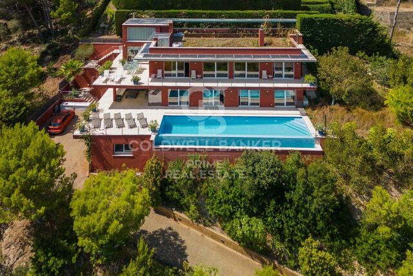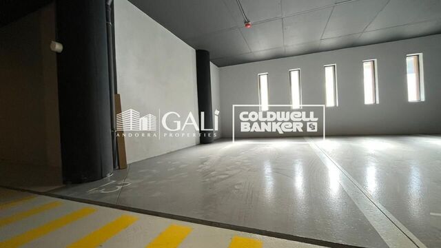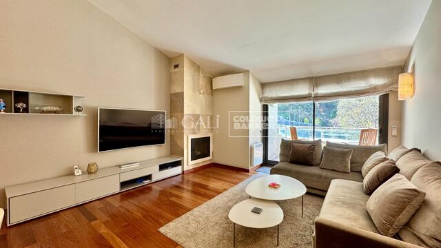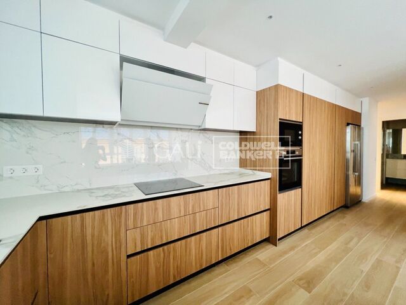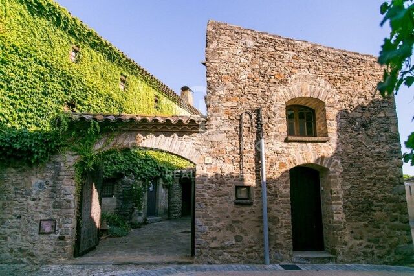Exclusive Luxury Apartment in Galicia, Spain
It offers a thoroughly modern design that combines architectural elegance with views of the historic city of Vigo.
The owner will enjoy everything the main lounge and its internal private garden area have to offer, including a gym/spa and a 60 m2 space designed especially for guests. Modern kitchen with top-quality finishes and a fantastic stone lounge true to the historical style of the most emblematic city in Galicia.
Undoubtedly, it will be part of a select group of top luxury properties in Galicia.
#ref:CBIN011
Property details
Property features
- Pending
About Vigo
La zona de Vigo es una región situada en el noroeste de España, en la comunidad autónoma de Galicia. Vigo es la ciudad más grande y poblada de esta región, y se encuentra en la provincia de Pontevedra, en la costa atlántica.
Vigo es conocida por ser una ciudad portuaria y cuenta con uno de los puertos más importantes de España. Su puerto es uno de los principales motores económicos de la zona, siendo un punto de referencia para el comercio, la pesca y la industria naval. Además, el puerto de Vigo es famoso por albergar la mayor flota pesquera de Europa, lo que convierte a la ciudad en un centro neurálgico del sector pesquero y marítimo.
La ciudad de Vigo ofrece una combinación de encanto urbano y belleza natural. Cuenta con una rica historia y patrimonio cultural, que se puede apreciar en sus edificios históricos, como la Concatedral de Santa María de Vigo, el Mercado de la Piedra o el casco antiguo, conocido como «Casco Vello». En este último, se pueden encontrar estrechas calles empedradas, plazas pintorescas y una gran cantidad de bares y restaurantes donde disfrutar de la gastronomía local.
Además de su atractivo urbano, la zona de Vigo ofrece hermosos paisajes costeros. Sus playas, como la Playa de Samil o la Playa de Rodas en las Islas Cíes (declaradas Parque Nacional), son muy populares entre los residentes y los turistas. Estas playas son famosas por su arena blanca y sus aguas cristalinas, lo que las convierte en destinos ideales para disfrutar del sol y el mar.
La zona de Vigo también es un lugar ideal para los amantes de la naturaleza y los deportes al aire libre. Sus montañas y colinas cercanas ofrecen oportunidades para hacer senderismo, ciclismo y disfrutar de vistas panorámicas impresionantes. Además, las Islas Cíes, situadas en la boca de la ría de Vigo, son un paraíso natural con numerosas rutas de senderismo y una abundante fauna y flora marina.

 en
en 

