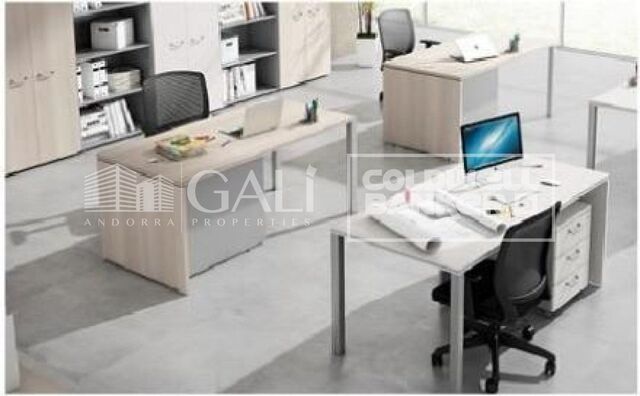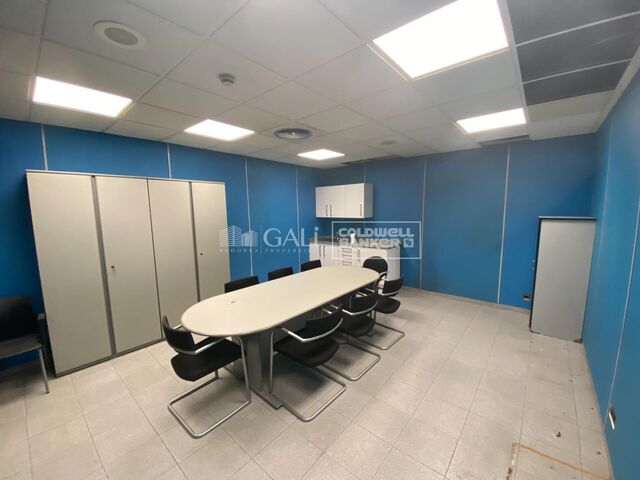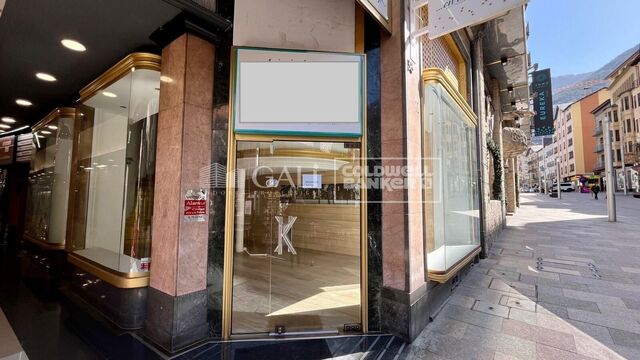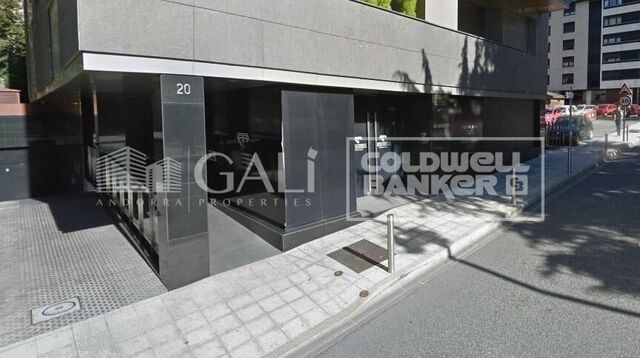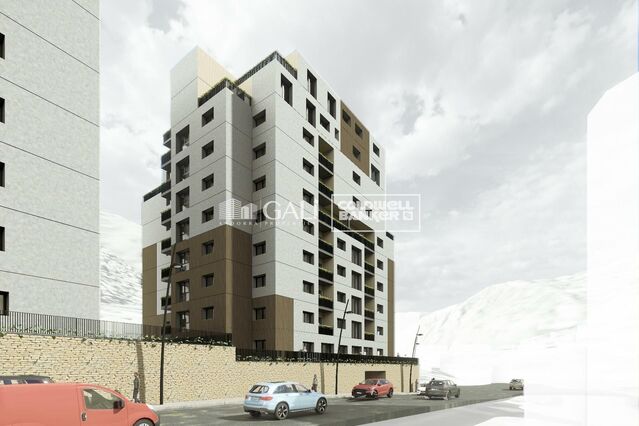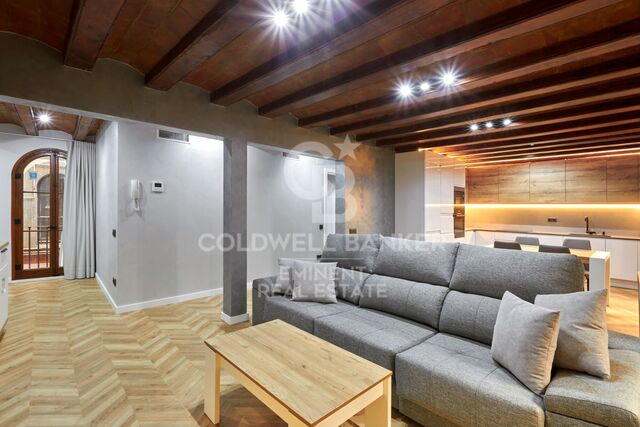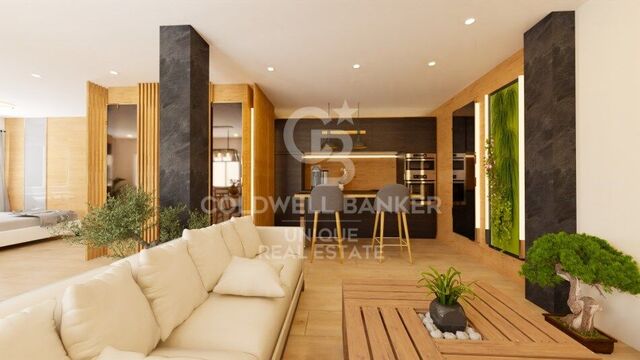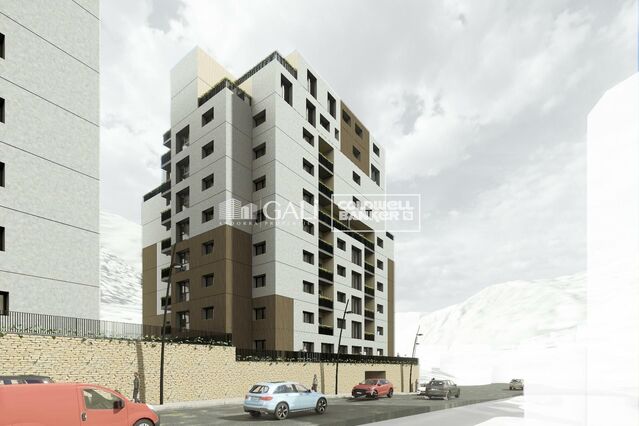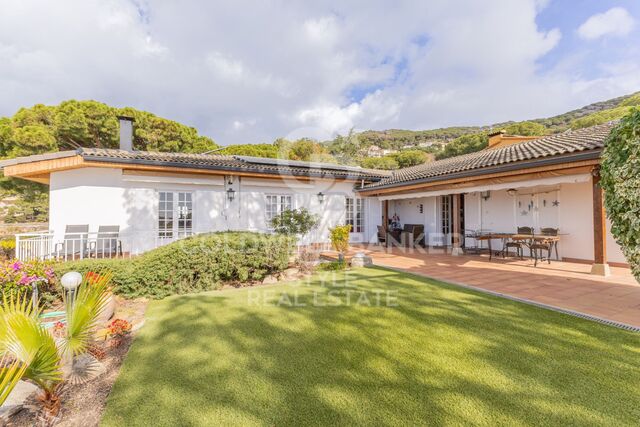Cabrils
Exclusive, spectacular, unique and on one floor
522 m²Size1,650 m²Plot64 Bathrooms
Welcome to this spectacular luxury property in Cabrils!
This exclusive home offers functionality and elegance on one floor, ideal for those looking for maximum comfort.
Upon entering, we are greeted by a service area with an air-conditioned room and bathroom, perfect for staff or guests. The bright kitchen has a separate entrance and a guest bathroom, ensuring practicality in everyday life.
The central area of the house offers a large hall with built-in wardrobe, from where you can access the impressive living room, with large windows that flood the space with natural light, a cosy fireplace and access to the porch and garden, this living room is the heart of the house.
The sleeping area has three double bedrooms, all with fitted wardrobes, a single bedroom and a full bathroom. The master bedroom suite is an amazing space, with a spacious walk-in closet, bathroom with towel radiator, and a luxurious whirlpool tub.
Stairs lead to the bottom of the house, where we find a versatile space that includes a gym, a charming wine cellar, a bright room with fireplace and bar counter, and an en-suite double bedroom, perfect for guests or leisure moments with friends and family.
As details of the house we comment that the exterior wooden carpentry is of very high quality and is in perfect condition, the floors are of recently polished natural parquet, we find air conditioning in the living room, the bedrooms and the lower floor. The roof of the house is practically new, on an air chamber that not only has the function of thermal insulation, but the entire electrical installation, also recently changed, is located there. All rooms have heating with an independent thermostat, each radiator to accommodate all tastes. Water softener for the whole house.
The house also offers a closed garage for two cars that communicates with the main floor as well as outdoor space for parking. In the garage there is a washing machine area.
522 meters built on a flat plot of 1,652 meters. In the outdoor area we find different spaces, a fresh and fantastic porch, a private pool with cover, storage room to store all the garden tools and the swimming pool, barbecue area plus another wooden porch and spectacular views that we fell in love with.
It has a 15,000 litre drinking water tank plus two more tanks with rainwater collection
The house is located in one of the most prestigious urbanisations of Cabrils due to its proximity to the centre of the town and its good connection to the highway.
Cabrils is a municipality in the Maresme region, located 25 km from the city of Barcelona and 3 km from the beaches of the Mediterranean, known for its great gastronomic variety
We invite you to visit the house with us, you will be surprised by its charm!!
#ref:CBMT579


 en
en 

