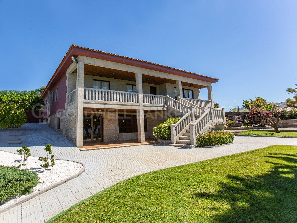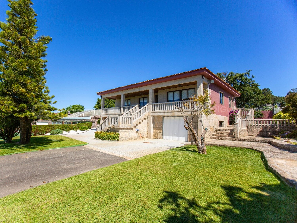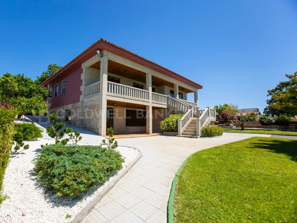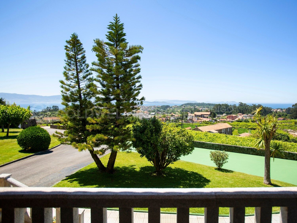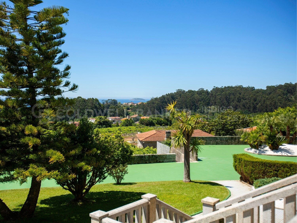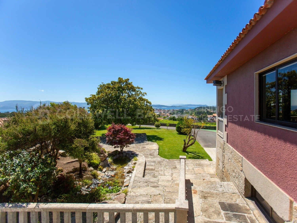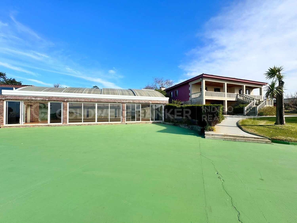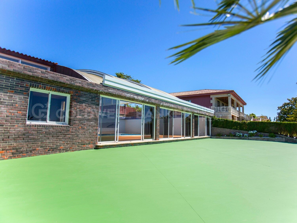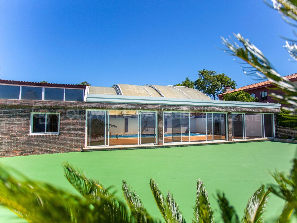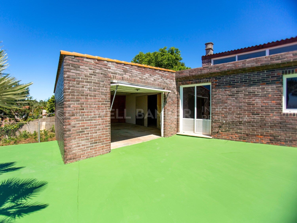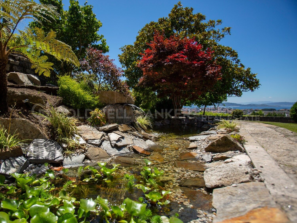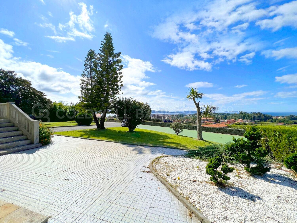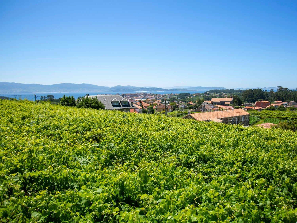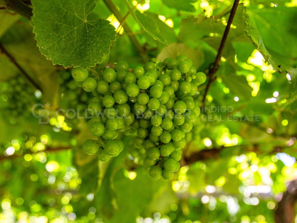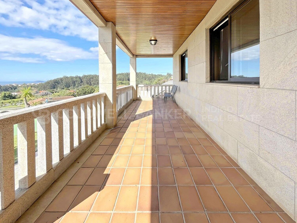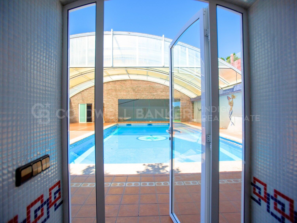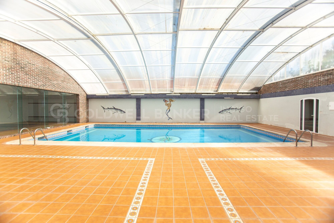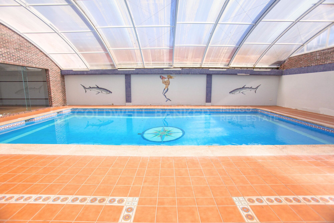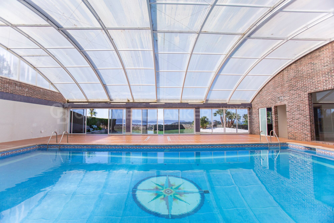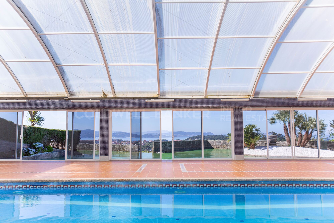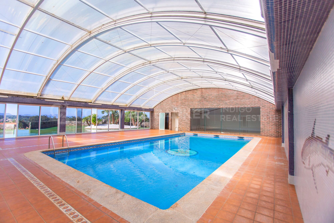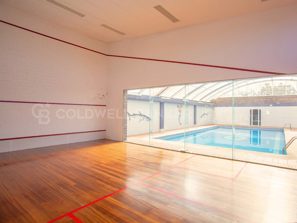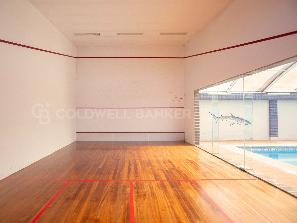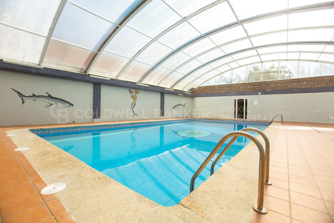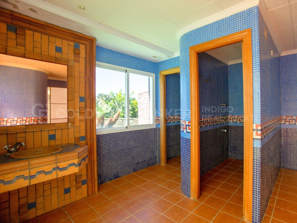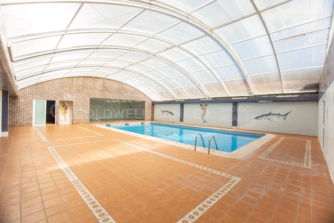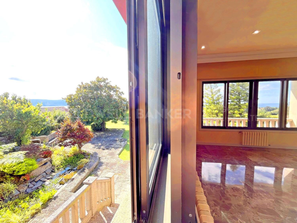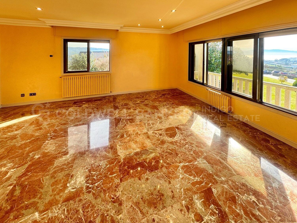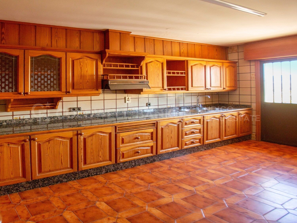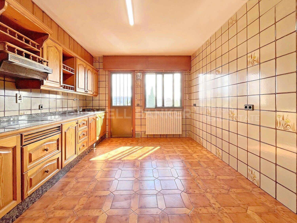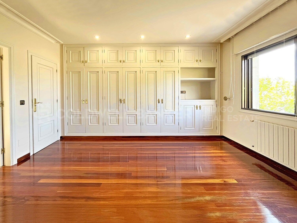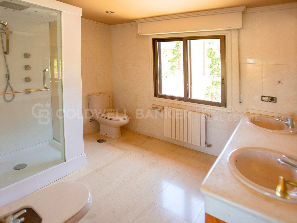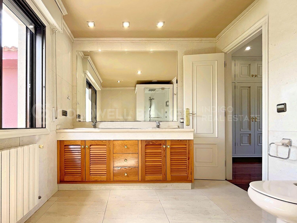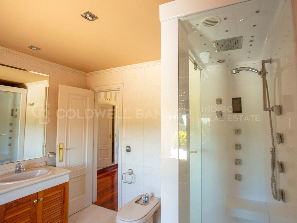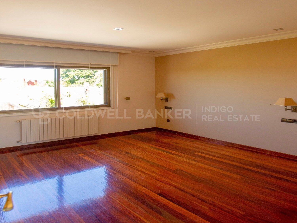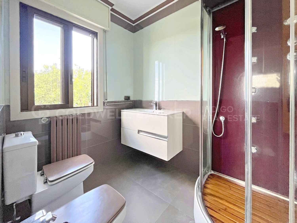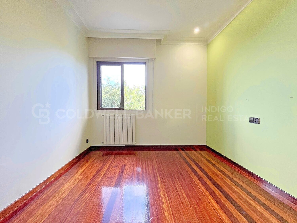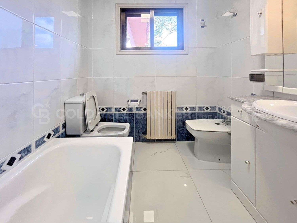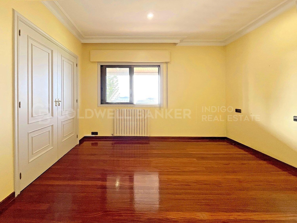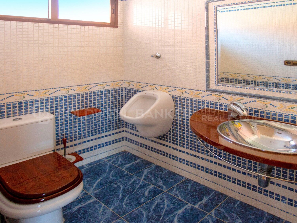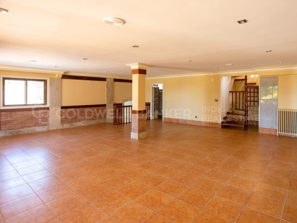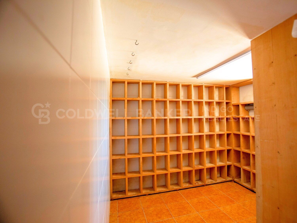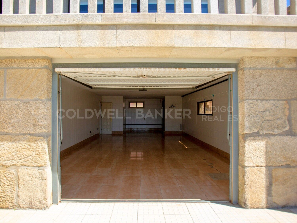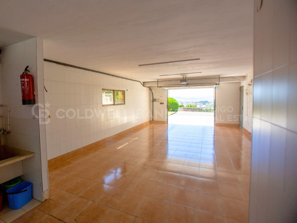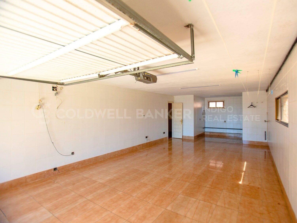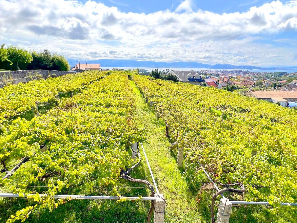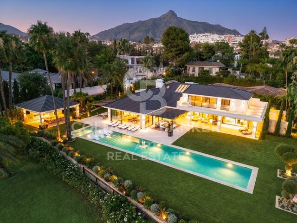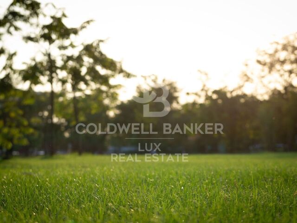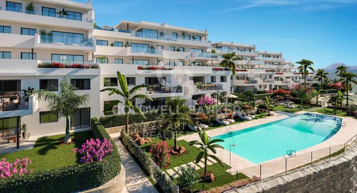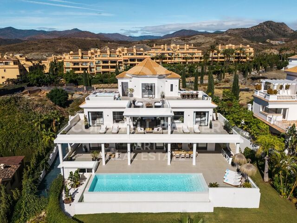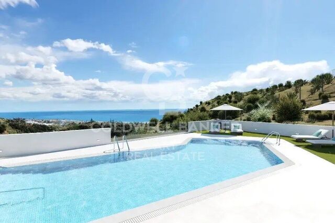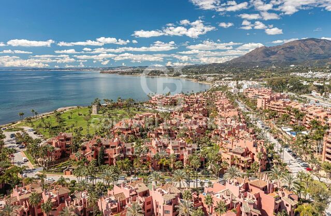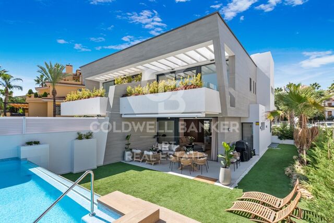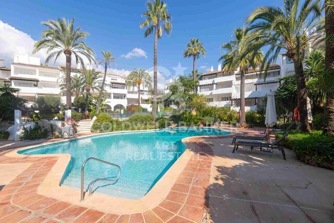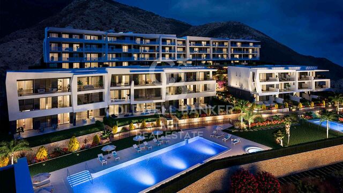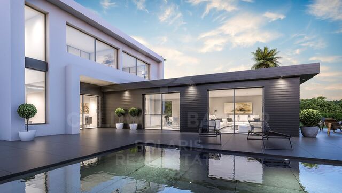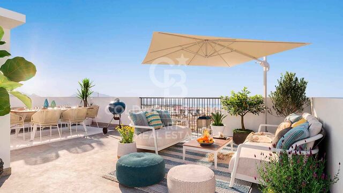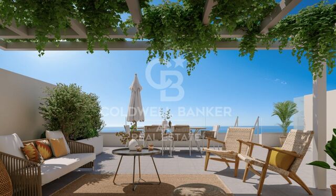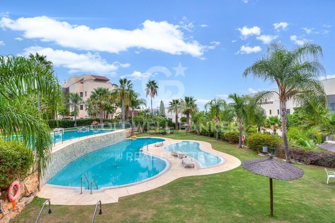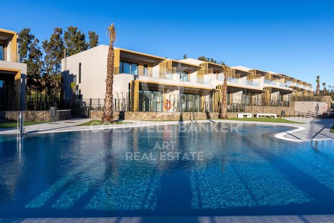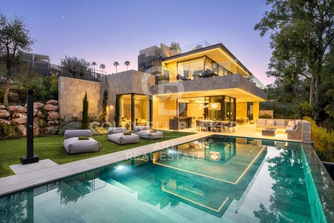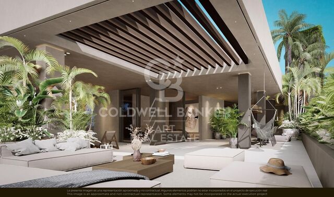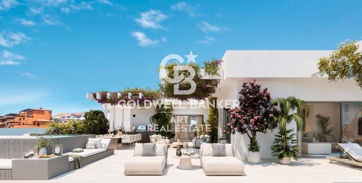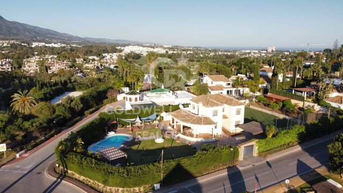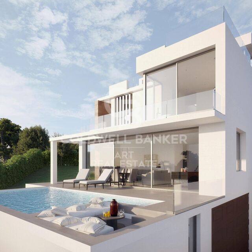Luxury Mansion in Sanxenxo, Spain with Private Vineyard
This luxurious mansion, spread over three floors, is a sanctuary of comfort and harmony. The top floor houses four bedrooms bathed in the light of dawn, two of which have private en-suite bathrooms, designed for maximum privacy and comfort. The carefully designed layout of the spaces turns every moment into an experience of luxury and warmth. From here, you also have access to a large stone balcony with panoramic views.
On the ground floor, you will find a large traditional kitchen, a spacious and bright living room that opens up as a perfect stage for family gatherings and intimate meetings. A garage and direct access to the heated pool with a retractable roof allow you to enjoy a revitalizing dip in any weather. This level also features a squash court and spacious changing rooms, where everything is designed on a grand scale to enjoy every moment shared with friends and loved ones.
The basement floor boasts a huge wine cellar with the perfect natural temperature for maturation. Additionally, there is ample space suitable for storage or a garage with room for up to ten vehicles.
Strategically located, this house is just a breath away from the most beautiful beaches and the region's most vibrant tourist centers, such as Sanxenxo and O Grove. This privileged setting offers a safe and stimulating backdrop, ideal for the growth of the little ones and for moments of romance and serenity.
Don't miss this UNIQUE opportunity to make your dreams come true in a setting of beauty and tranquility!
Advisory notice subject to errors.
#ref:CBIN736
Property details
Property features
- Pending
About Sanxenxo
Sanxenxo, located in the province of Pontevedra, in the autonomous community of Galicia, is one of the most popular tourist destinations in Spain. Known for its beautiful beaches, delicious cuisine, and vibrant nightlife, Sanxenxo attracts visitors from around the world throughout the year.
One of the main attractions of Sanxenxo is its stunning beaches with white sand and crystal-clear waters. Playa de Silgar, Playa de la Lanzada, and Playa de Baltar are just a few of the many beaches this coastal destination offers, ideal for relaxing, sunbathing, and enjoying water sports.
In addition to its beaches, Sanxenxo offers a wide range of activities to enjoy during the day. From boat trips along the estuary to hiking excursions along the coast, there is something for everyone, regardless of age or interests. Nature lovers can also explore the beautiful landscapes of the Atlantic Islands National Park, which is located nearby.

 en
en 