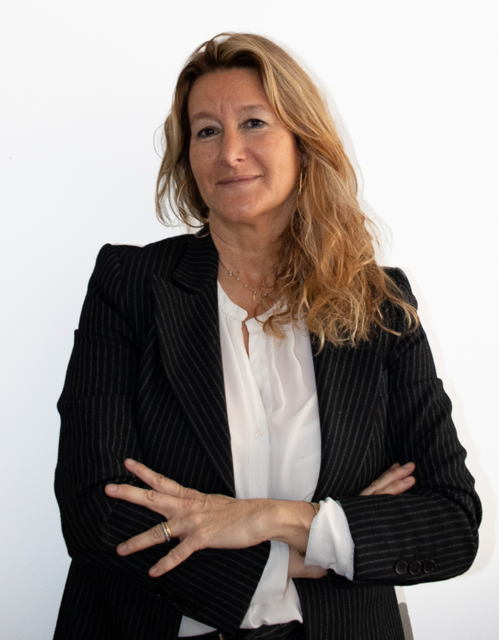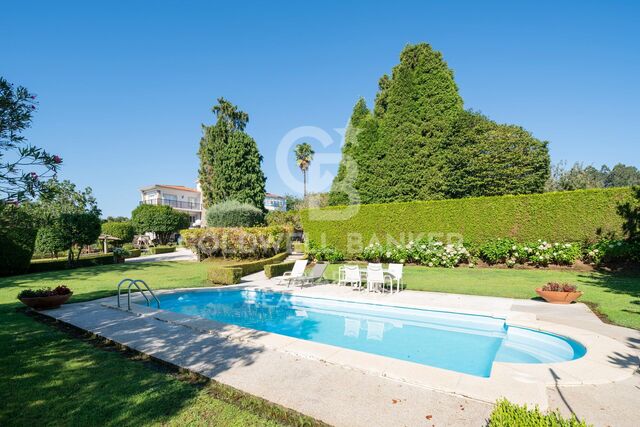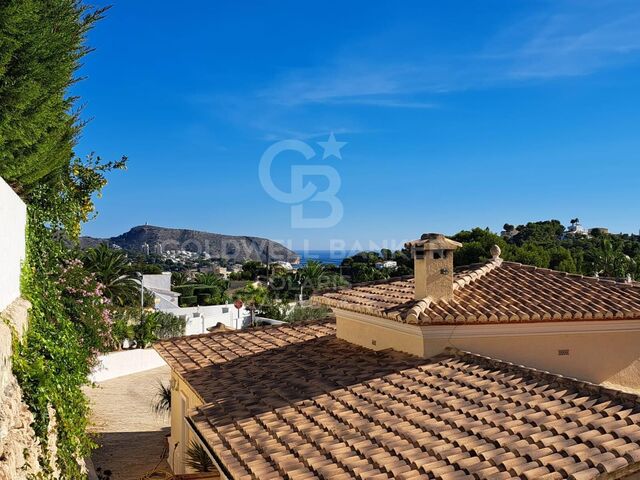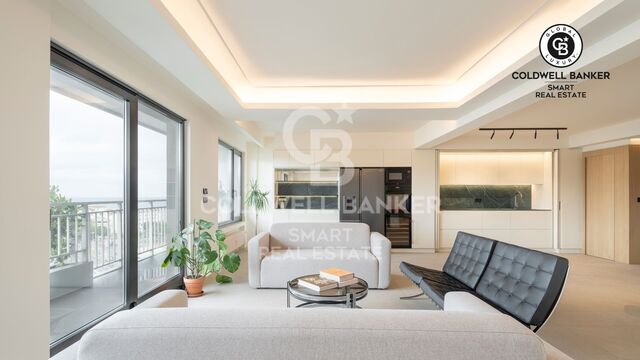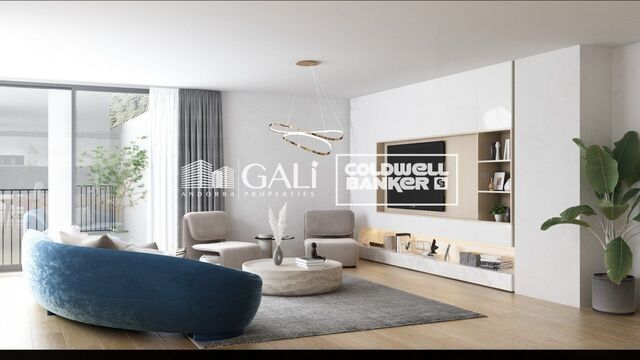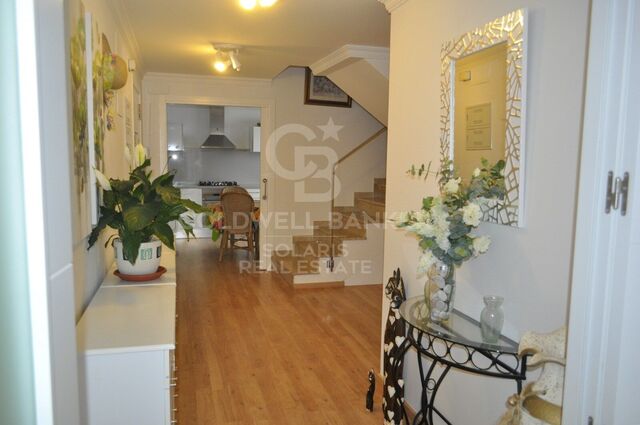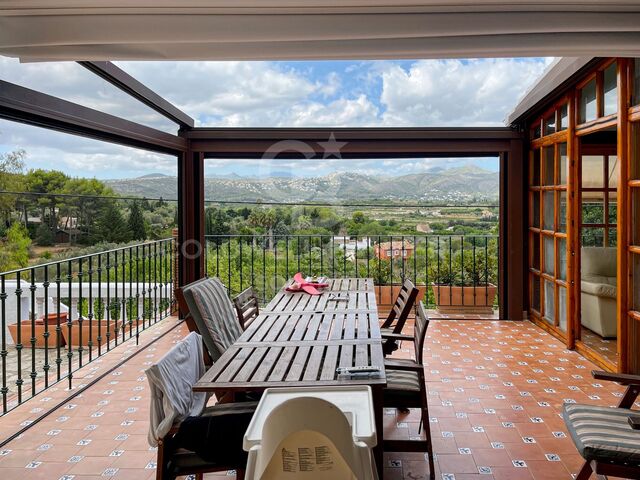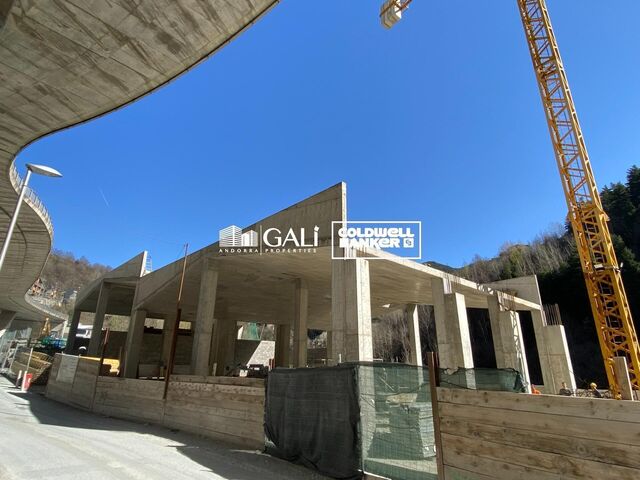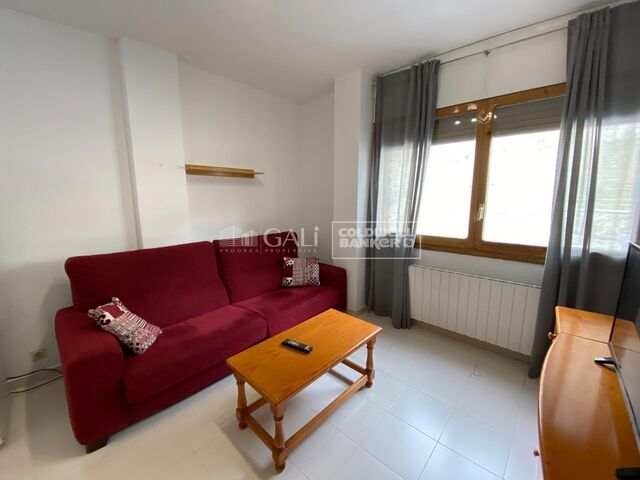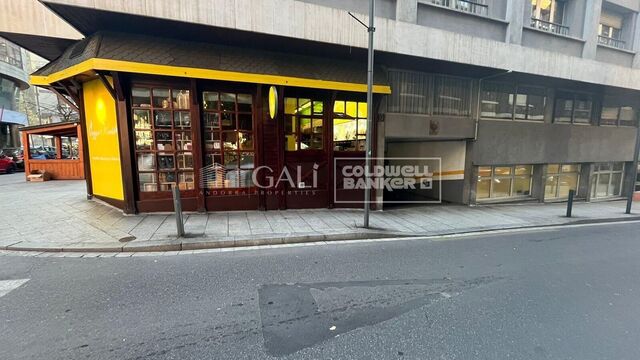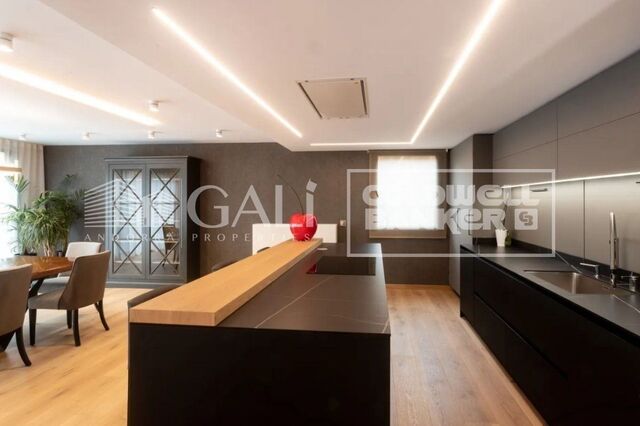BEAUTIFUL TWO BEDROOM FLAT WITH TWO TERRACES
We highlight the two large terraces that it has, oriented to opposite poles so that we can choose which of them we enjoy according to the time of day. One of them faces west from the living-dining room and kitchen. The other, east-facing terrace is accessed through the back where the bedrooms are located.
The living room of almost 23 m² is connected to the kitchen of 11 m² and has a large window through which we go to the terrace from both rooms. The terrace of approximately 8 m² is perfect for hosting a rest area and for lunches or dinners al fresco and from here you can contemplate the pool. In it we find a small room that keeps the boiler and storage area. It is possible to open the kitchen completely to the living room easily without a wall.
The night area consists of two bedrooms and two bathrooms. The master bedroom has an en-suite bathroom. And both have built-in wardrobes. Through each of them we can access the rear terrace, equipped with sun blinds, from which you can breathe a lot of tranquillity and privacy. The terrace located on the inner façade of the block, like the other terrace, is ideal for relaxing and enjoying lunch or dinner. There is also a very complete water area protected by glass panels.
It has exterior enclosures in aluminium with double glazing that totally soundproofs external noise, parquet floors, interior carpentry in wood, heating by city gas radiators and installation of air conditioning in the living room.
The property has a communal swimming pool and solarium area.
The property has a parking space and storage room included in the price.
#ref:CBSCPIS125
Property details
Property features
-
 A
92-100
A
92-100 -
 B
81-91
B
81-91 -
 C
69-80
C
69-80 -
 D
55-68
D
55-68 -
 E
39-54
E
39-54 -
 F
21-38
F
21-38 -
 G
1-20
G
1-20
About Sant Cugat del Vallès
Are you looking for the best place to live surrounded by nature, just a few minutes from Barcelona? Living in Sant Cugat del Vallés has become the preferred option for families looking to enjoy a natural environment, full of tranquillity, without having to give up being well connected to the big city.
Framed between the Collserola mountain and the Galliners mountain range, Sant Cugat del Vallés has more than 8,000 hectares of protected natural space to escape from the pollution and the hustle and bustle; where time stands still.
The area of Sant Cugat
Sant Cugat is made up of 5 districts: Sant Cugat núcleo, Mirasol, Valldoreix, La Floresta and Las Planas. Among the most outstanding areas are the old town of Sant Cugat, the Eixample district, the exclusive Golf Can Trabal area, Parc Central and the Mira-Sol housing estate.

 en
en 






























