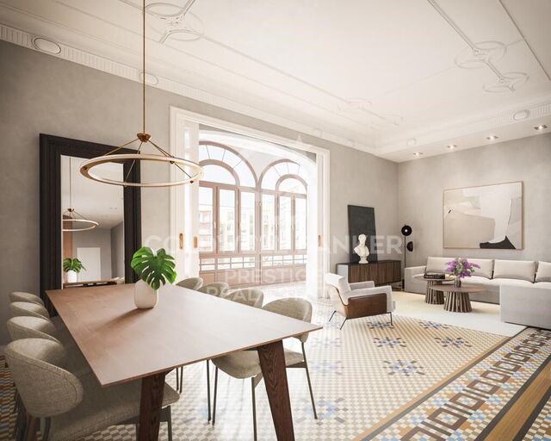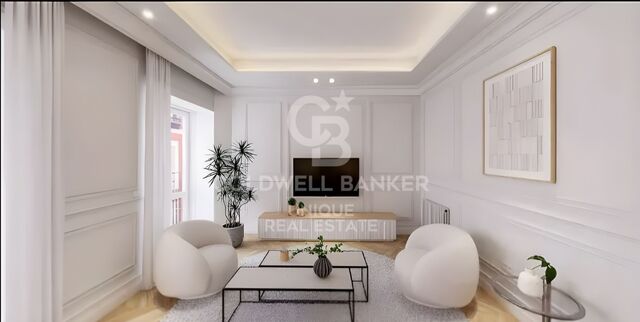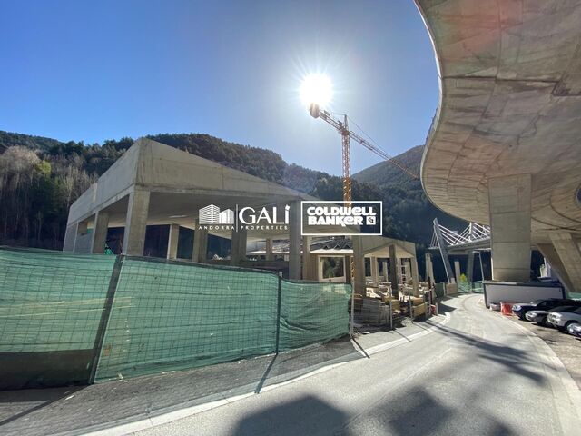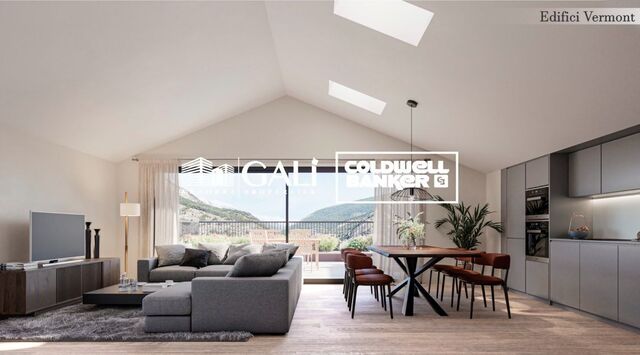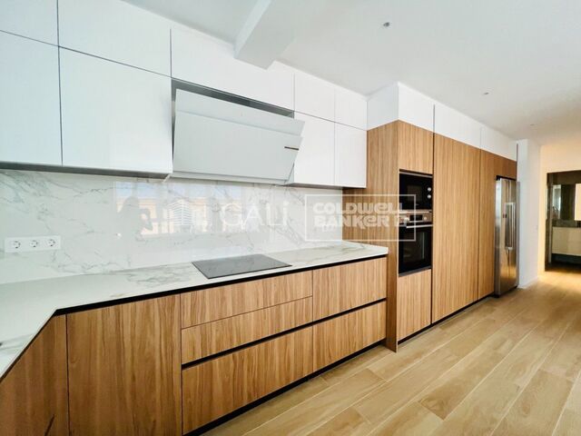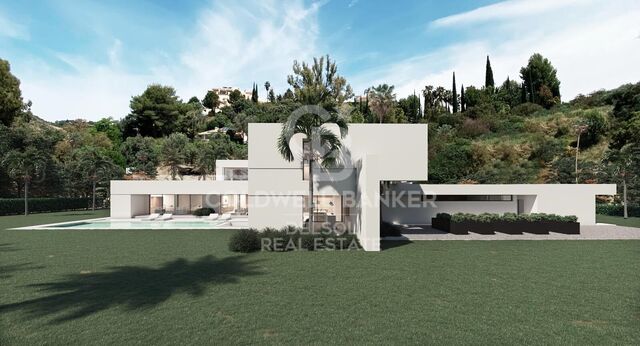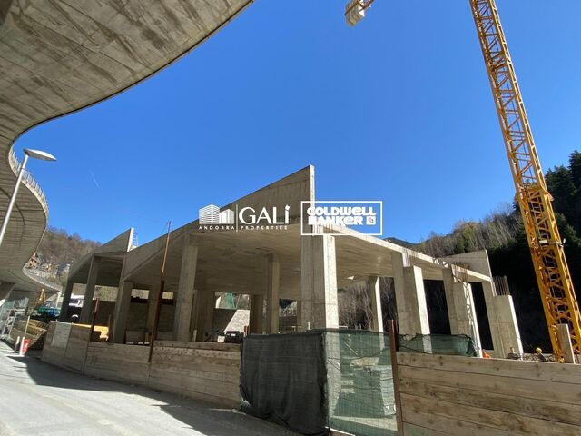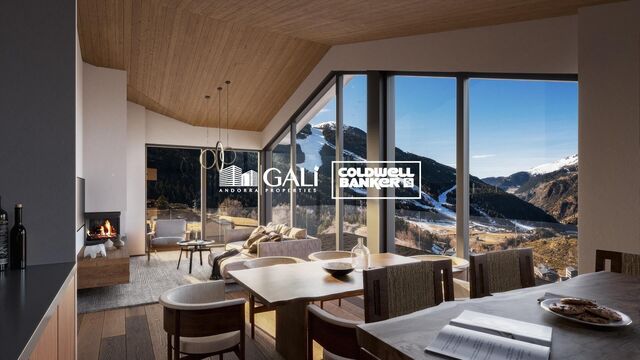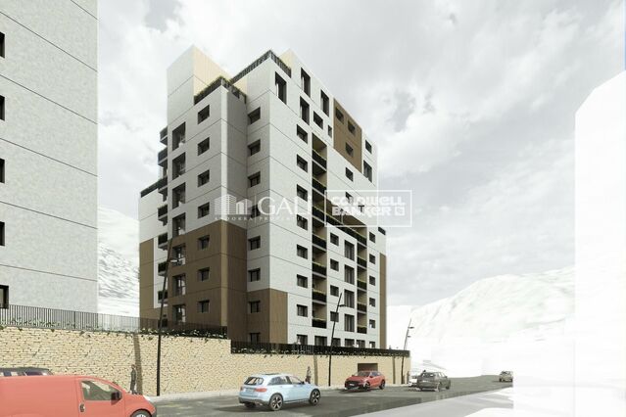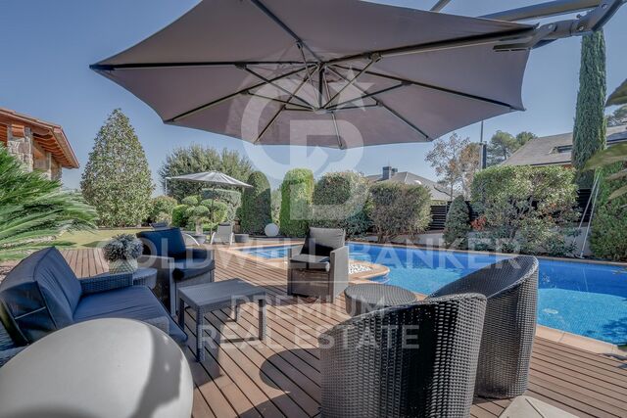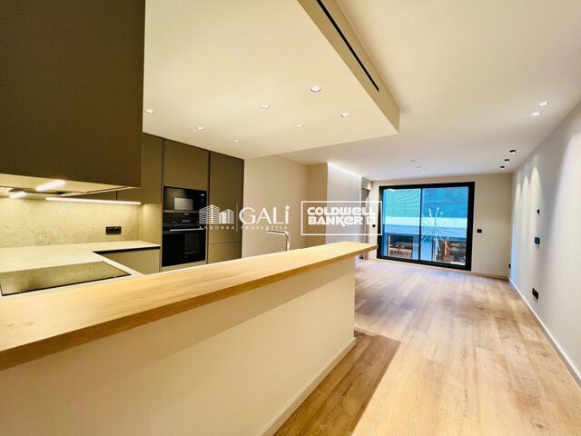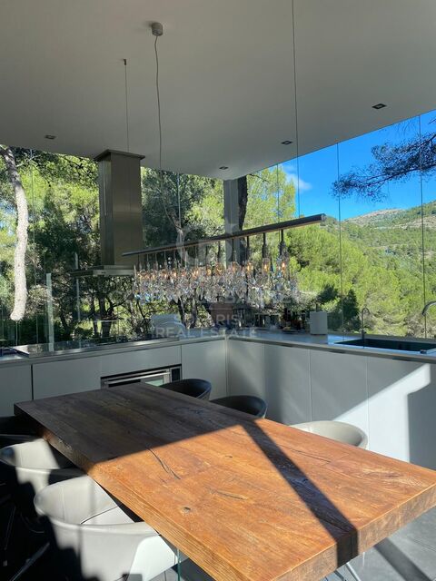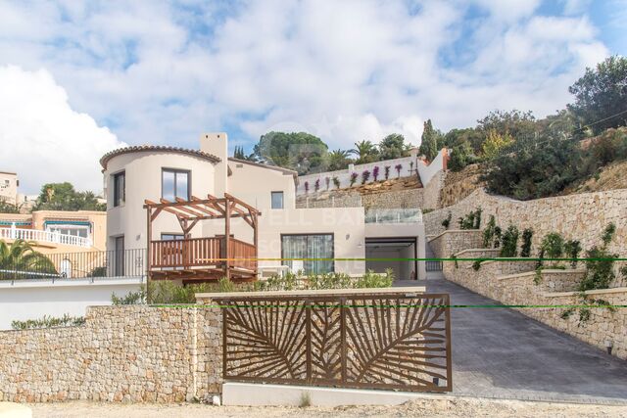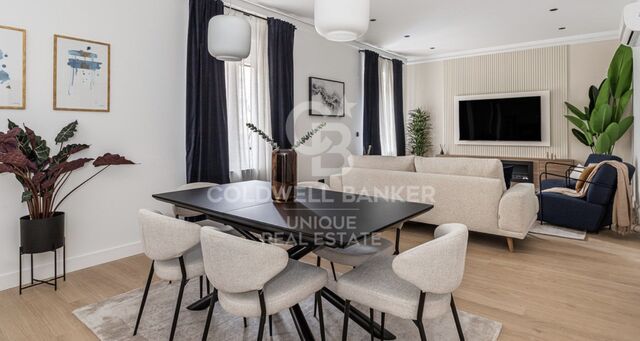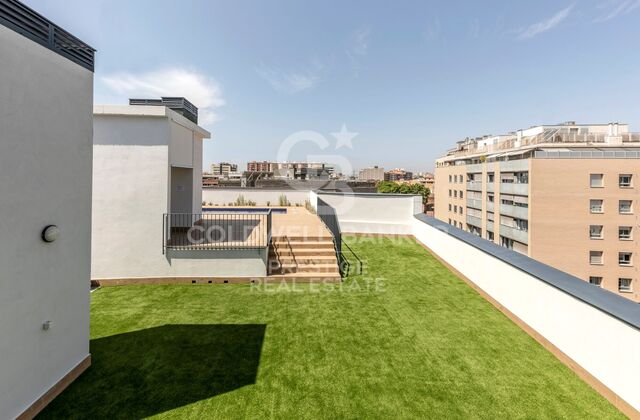4 BEDROOM FLAT WITH POOL
4 bedrooms and 2 bathrooms: Space for the whole family. Master bedroom suite with full bathroom. Two double bedrooms and one single bedroom. Complete and modern bathrooms.
All the rooms are exterior with beautiful views that give a feeling of spaciousness as there are no neighbours in front of you.
Spacious living room with comfortable layout and access to the balcony. From the balcony you will enjoy pleasant views of the communal area and one of the swimming pools.
Two swimming pools, of different depths, await you to cool off on warm summer days. In addition, you will be able to enjoy different outdoor communal areas, well-kept green and wooded areas, providing an atmosphere of tranquillity.
Ample parking space (car and motorbike) not included in the price.
Formidable location. You have all the services on the Rambla 2 minutes away. You can take a pleasant walk, if you want through green areas, and in 5 minutes you will reach the Monastery, its gardens and squares; that is, to the centre of the village. In addition, there are the Renfe stations and the FGC stations.
Gas heating
This is an opportunity you won't want to pass up. Not only will you have acquired a privileged home, you are investing in a fabulous lifestyle full of amenities. Contact us for more information and to book your appointment. Don't let this opportunity slip through your fingers!
#ref:CBSC132
Property details
Property features
-
 A
92-100
A
92-100 -
 B
81-91
B
81-91 -
 C
69-80
C
69-80 -
 D
55-68
D
55-68 -
 E
39-54
E
39-54 -
 F
21-38
F
21-38 -
 G
1-20
G
1-20
About Sant Cugat del Vallès
Are you looking for the best place to live surrounded by nature, just a few minutes from Barcelona? Living in Sant Cugat del Vallés has become the preferred option for families looking to enjoy a natural environment, full of tranquillity, without having to give up being well connected to the big city.
Framed between the Collserola mountain and the Galliners mountain range, Sant Cugat del Vallés has more than 8,000 hectares of protected natural space to escape from the pollution and the hustle and bustle; where time stands still.
The area of Sant Cugat
Sant Cugat is made up of 5 districts: Sant Cugat núcleo, Mirasol, Valldoreix, La Floresta and Las Planas. Among the most outstanding areas are the old town of Sant Cugat, the Eixample district, the exclusive Golf Can Trabal area, Parc Central and the Mira-Sol housing estate.

 en
en 
























































