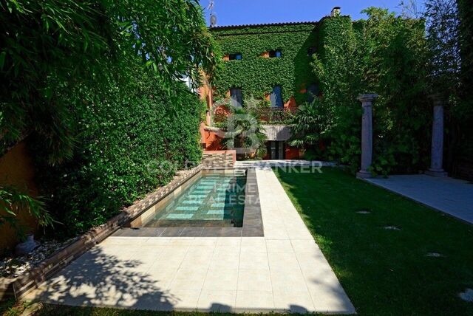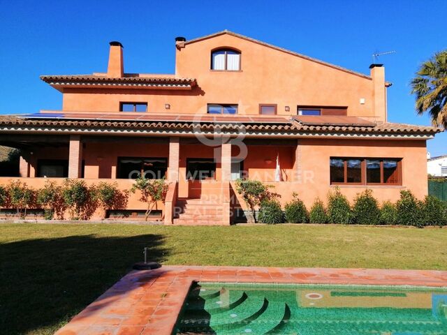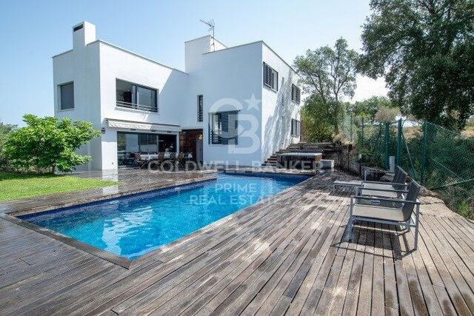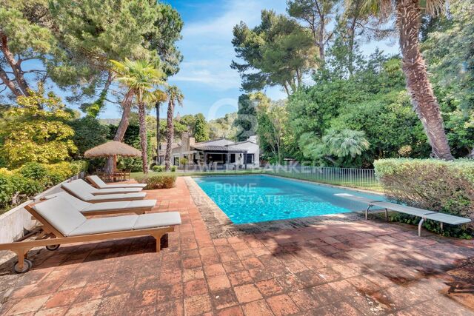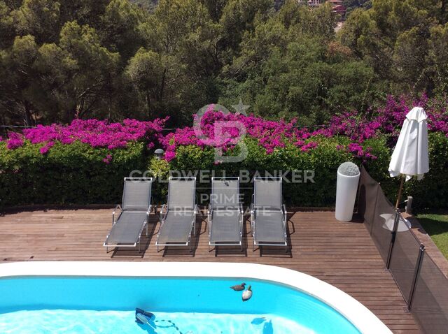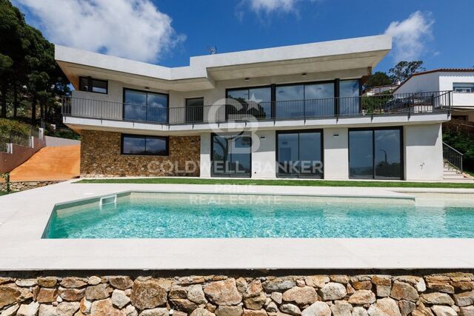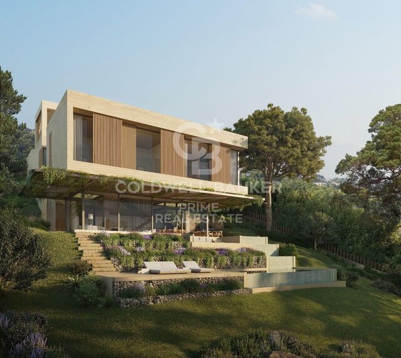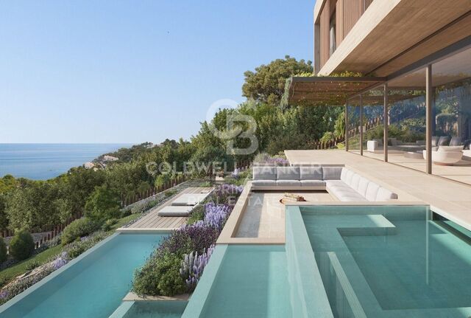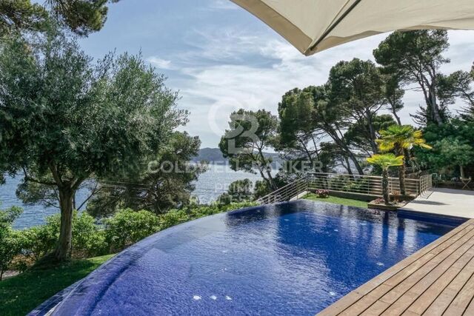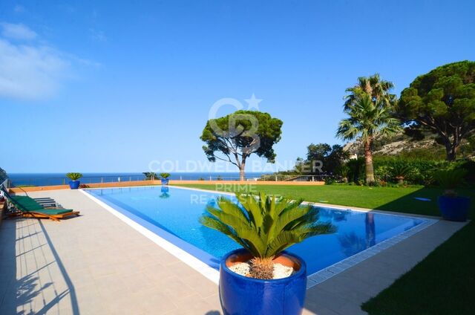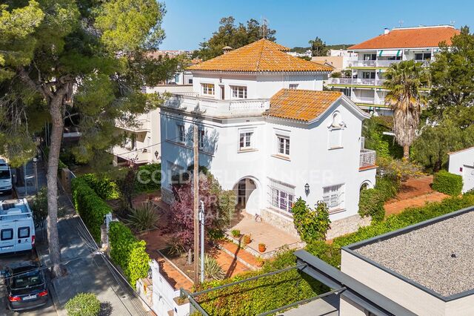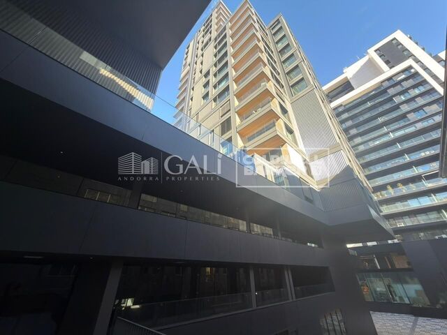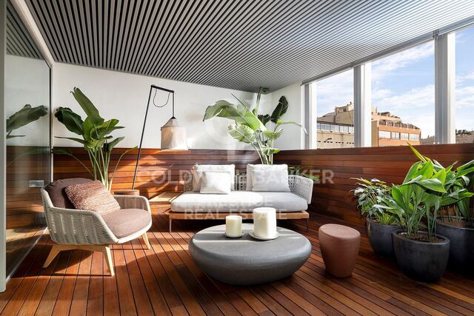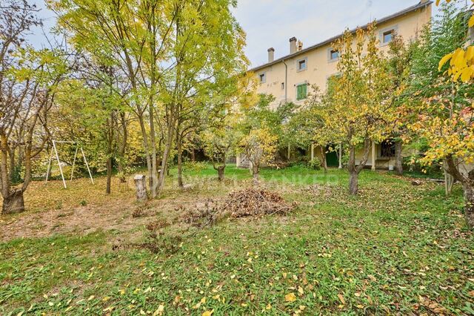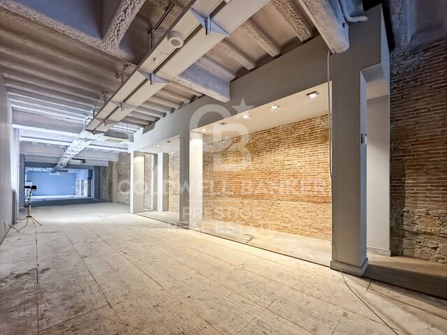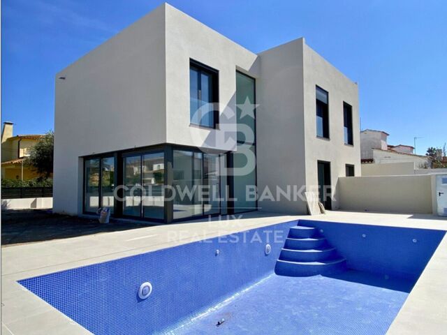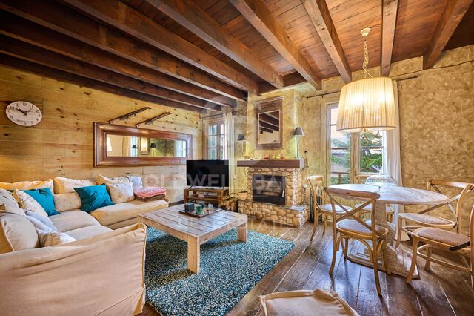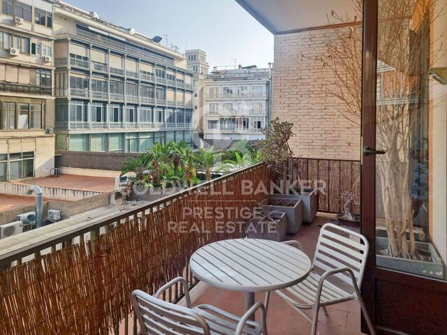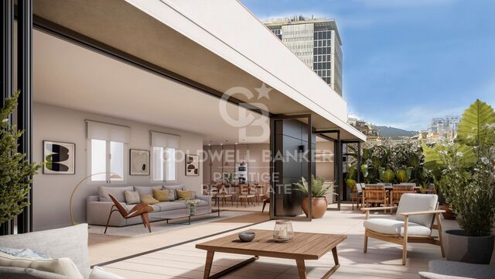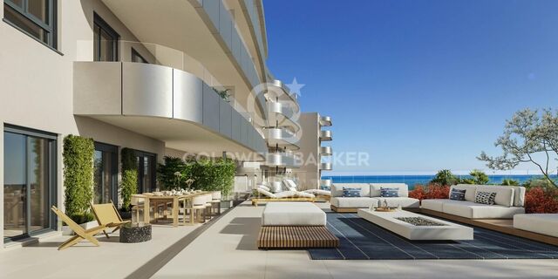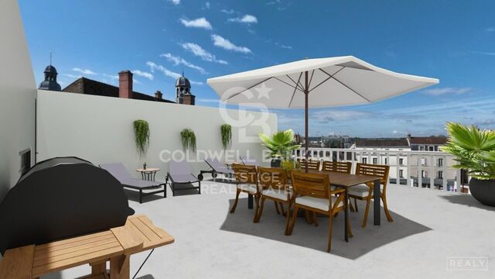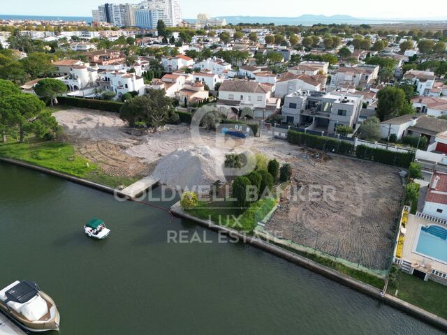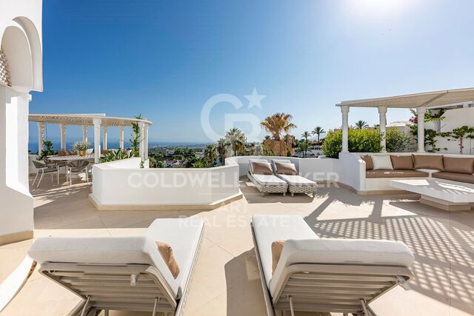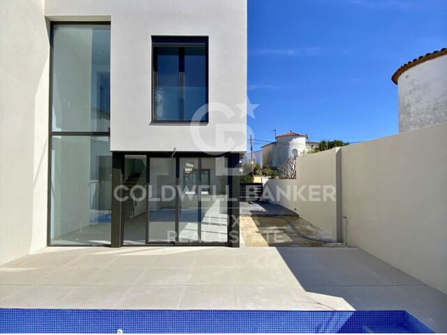Fornells - Aiguablava, Begur
Luxurious villa for sale in the exclusive Aiguablava area, Begur
1,338 m²Size4,382 m²Plot68 Bathrooms
This splendid detached house, recently built, stands out for its architectural majesty, the privacy of its extensive garden, and the breathtaking views of Cap de Begur and the sea. With a total built area of 1,338 m2 on a plot of 4,382 m2, this residence is meticulously designed to make the most of natural light and sunshine in every corner.
Located in a setting surrounded by a charming garden, which includes a generous 21x7-meter swimming pool and a cozy interior courtyard garden, this house offers an elegant and comfortable lifestyle.
The interior design is distributed on a single floor, where upon entering, we are greeted by a spacious living room with high ceilings and generous spaces, furnished to create two distinct environments: one around the fireplace and another ideal for reading or entertainment, both with lovely views of the sea and the garden.
The separate dining room directly connects to a spacious and bright kitchen, equipped with a large breakfast area. From here, you access the landscaped porch, which features a gas barbecue area, perfect for enjoying outdoor moments.
The master suite, measuring 70 m2, boasts a luxurious dressing room and a bathroom equipped with a jacuzzi, Italian shower, and separate double toilets. A large window offers direct access to the porch and the pool, as well as stunning sea views.
In addition to the master suite, the house has two en-suite bedrooms, each with its own dressing room and full bathroom. From these rooms, you access the picturesque back garden, filled with flowers and lush vegetation.
The office, with its imposing solid wood bookcase, a piano, and exceptional brightness, becomes a unique space to enjoy moments of tranquility, accompanied by the relaxing sound of a nearby fountain.
The closed garage, with space for three large vehicles and direct connection to the service area, offers comfort and security. Additionally, there is covered space for two cars and outdoor space for several more.
On the next level, there is a covered and heated swimming pool, a gym, a spa, a full bathroom, and a shower. There is also a lounge connecting three en-suite bedrooms, all with built-in wardrobes and full bathrooms. One of these rooms could be designated for staff.
This property is sold together with a second adjacent plot of 1,833 square meters, which has building permission, providing additional opportunities for expansion and development.
#ref:CBPL1789


 en
en 