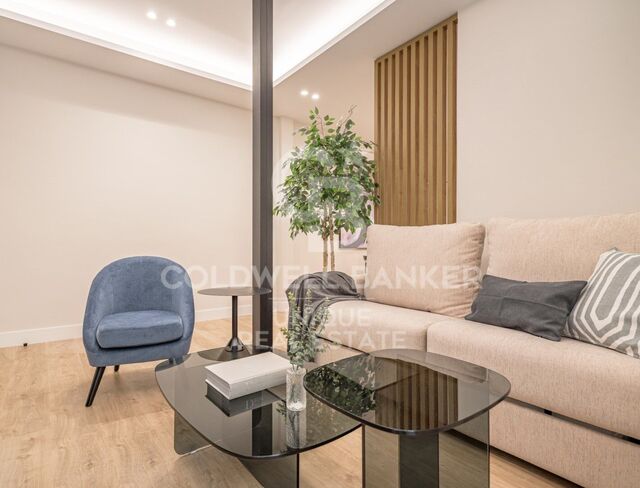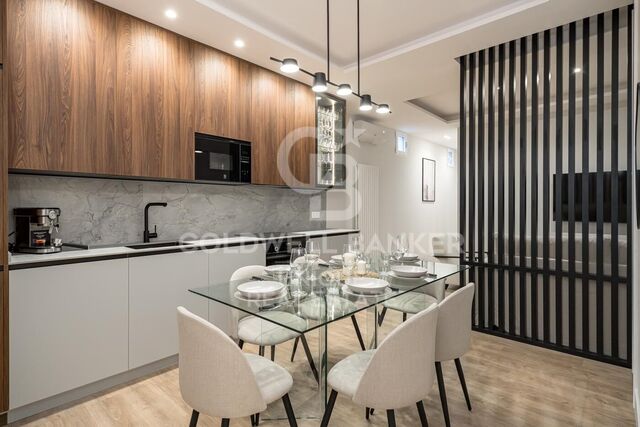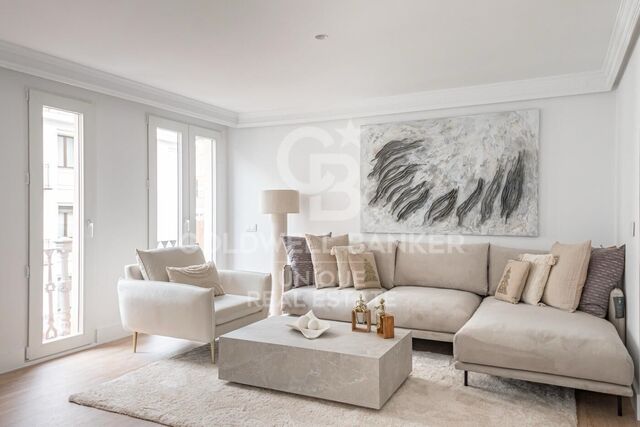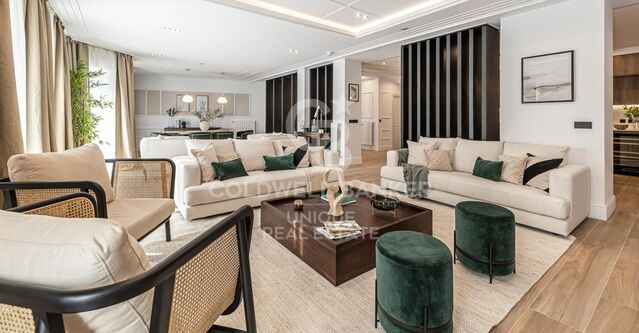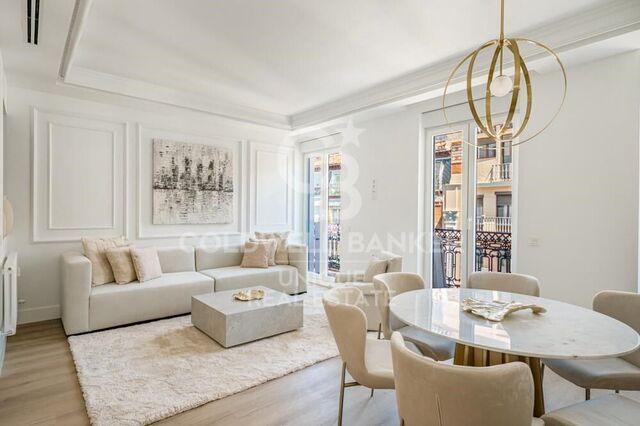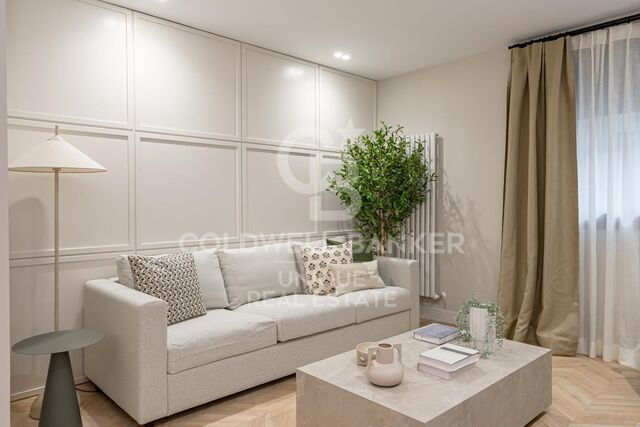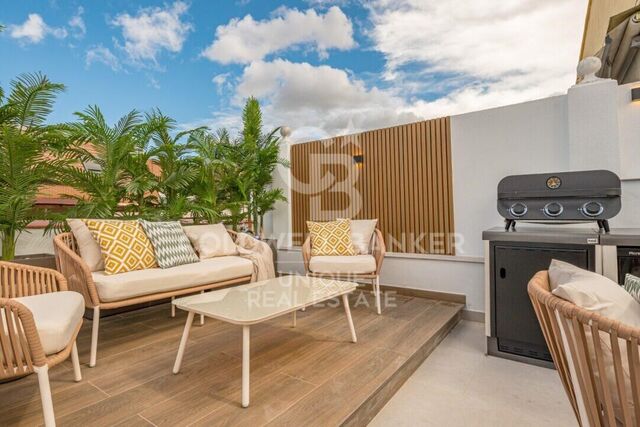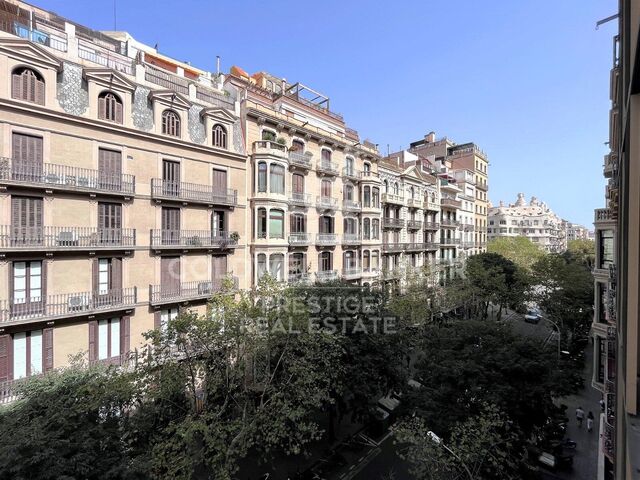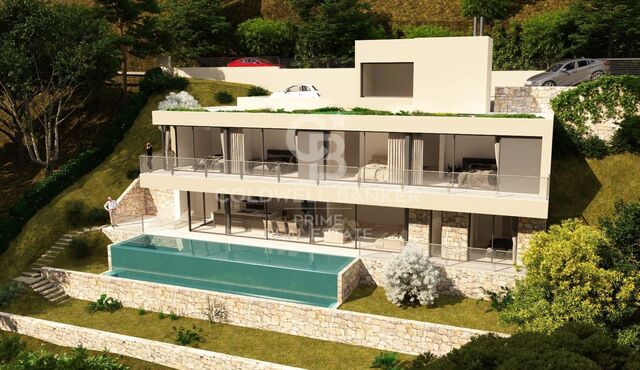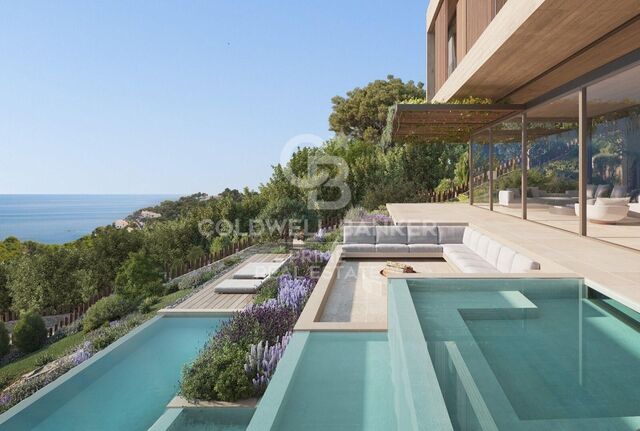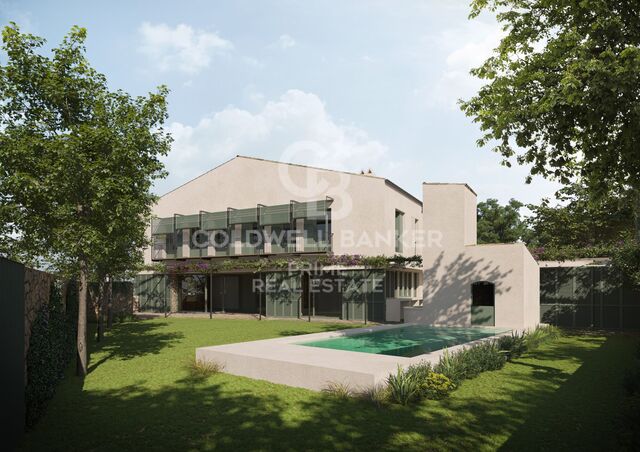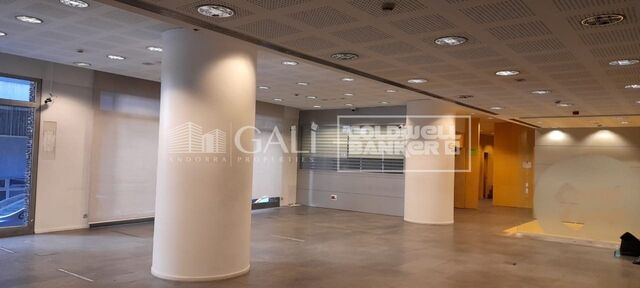Charming flat in Calle Jorge Juan, Barrio de Salamanca
size
68 m²
Bedrooms
2
Bathroom
1
price
570,000 €
Incredible flat for sale in Calle Jorge Juan, one of the most sought after streets in Madrid. The property has been refurbished and is ready to move into.
The flat has two spacious bedrooms bathed in natural light.
An elegant bathroom, fully equipped and designed for comfort.
A modern and fully equipped kitchen, ideal for those who enjoy everyday life in a practical and stylish environment.
Spacious and bright rooms, offering a warm and welcoming atmosphere.
Located in the heart of the prestigious Barrio de Salamanca, this flat offers a unique opportunity to live in one of the most exclusive and sought-after areas of Madrid.
Steps away from exclusive shops, gourmet restaurants and excellent transport links, this location guarantees a first class urban living experience.
The surroundings are synonymous with elegance, tranquillity and access to the best of Madrid's culture and style, ideal for those seeking tranquillity, comfort and a special location.
#ref:CBUQ104
The flat has two spacious bedrooms bathed in natural light.
An elegant bathroom, fully equipped and designed for comfort.
A modern and fully equipped kitchen, ideal for those who enjoy everyday life in a practical and stylish environment.
Spacious and bright rooms, offering a warm and welcoming atmosphere.
Located in the heart of the prestigious Barrio de Salamanca, this flat offers a unique opportunity to live in one of the most exclusive and sought-after areas of Madrid.
Steps away from exclusive shops, gourmet restaurants and excellent transport links, this location guarantees a first class urban living experience.
The surroundings are synonymous with elegance, tranquillity and access to the best of Madrid's culture and style, ideal for those seeking tranquillity, comfort and a special location.
#ref:CBUQ104
Property details
area
Madrid ciudad
location
Madrid
district
Goya
Property type
flat
sale
570.000 €
Reference
CBUQ104
Bedrooms
2
Bathrooms
1
Surface
63 m2
Builded surface
68 m2
Property features
A/C
lift
Energy certificate
- Pending
About Madrid
Madrid, the vibrant capital of Spain, is a city that pulsates with energy and cultural richness. From the iconic Puerta del Sol to the majestic Royal Palace, Madrid offers a blend of historic charm and modern vitality. With world-class museums like the Prado and vibrant neighborhoods such as Malasaña, the city captivates residents and visitors alike.

 en
en 

























