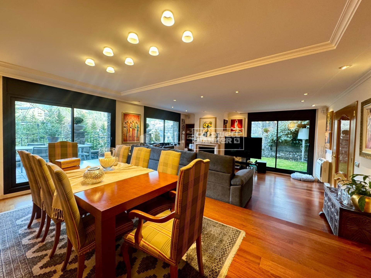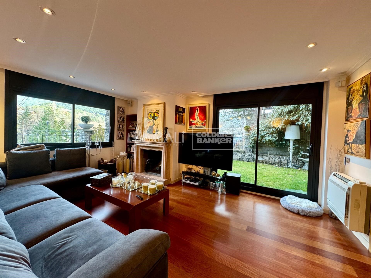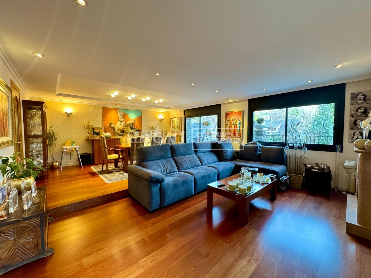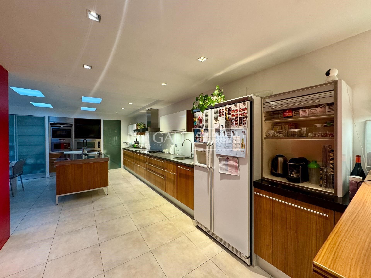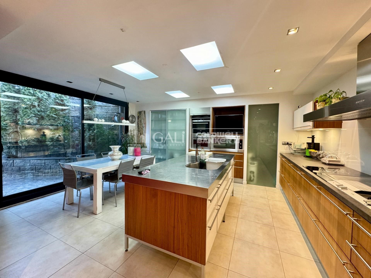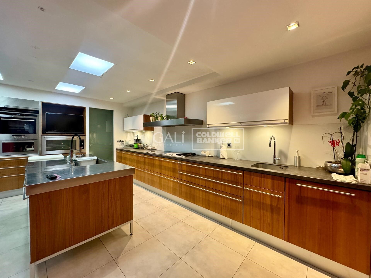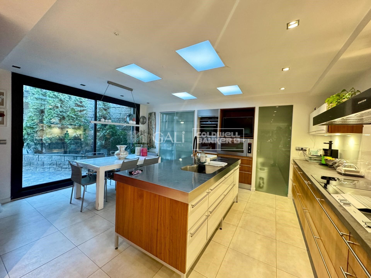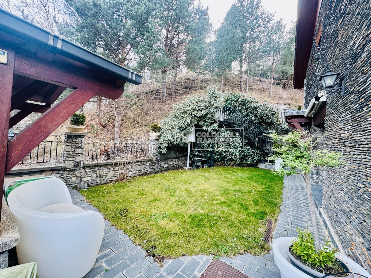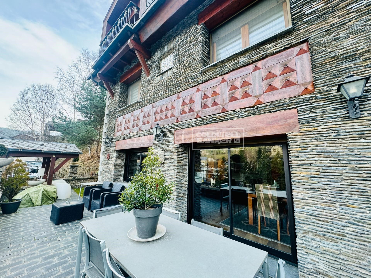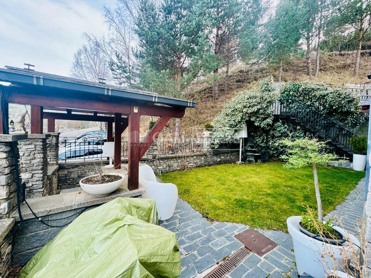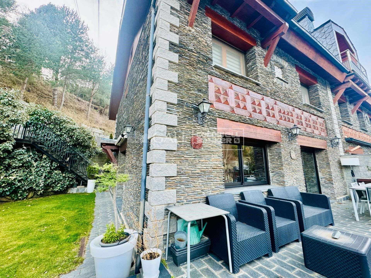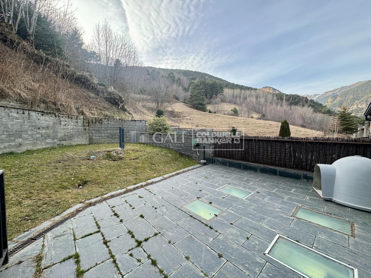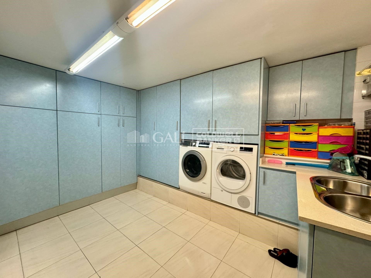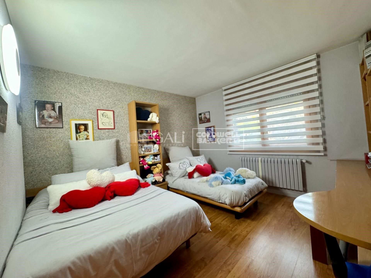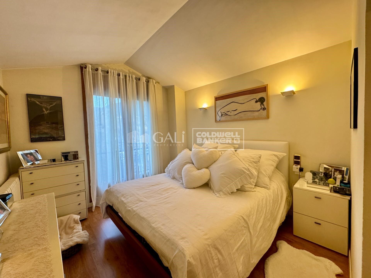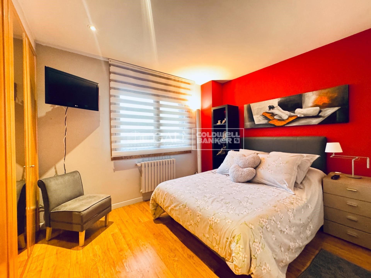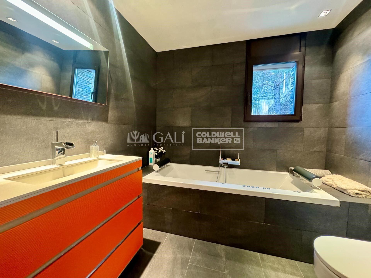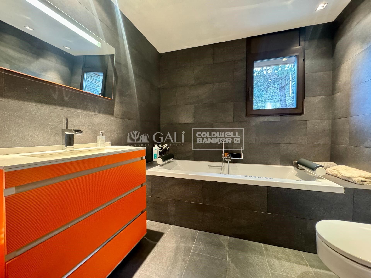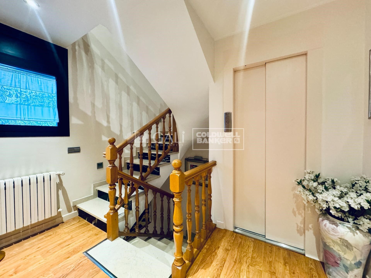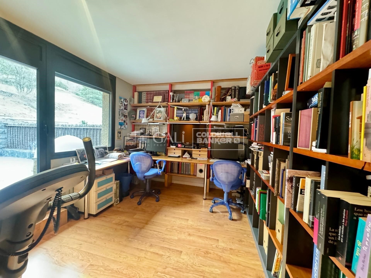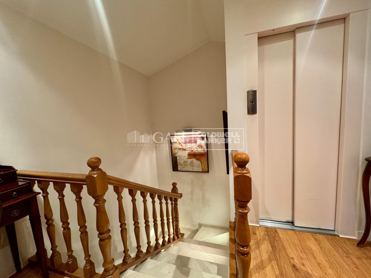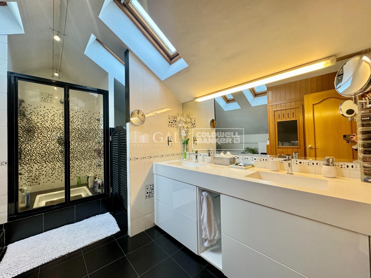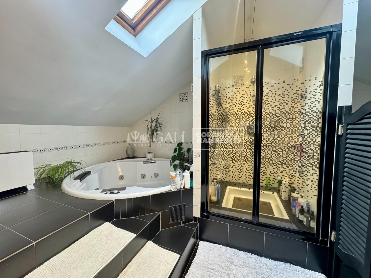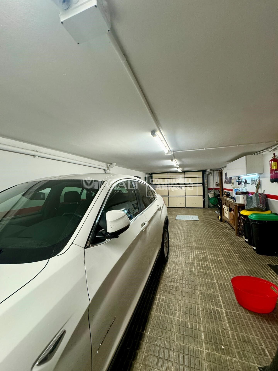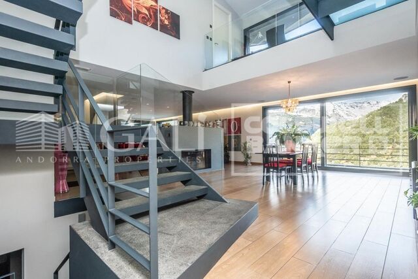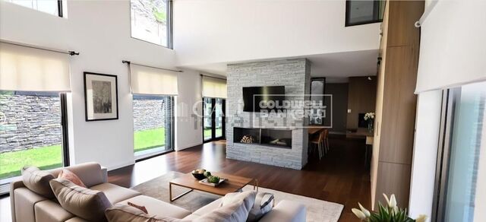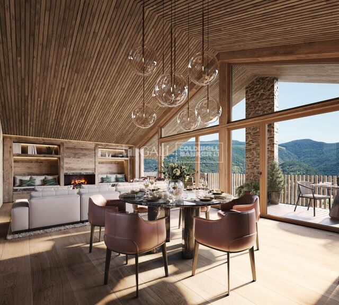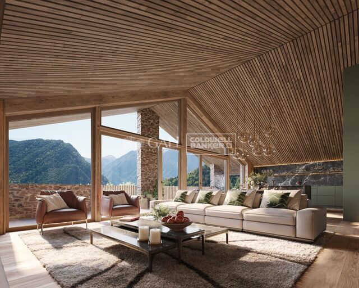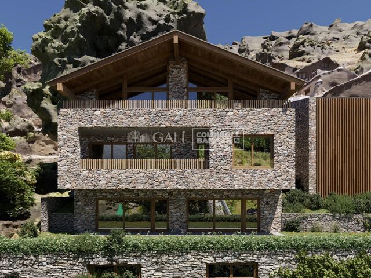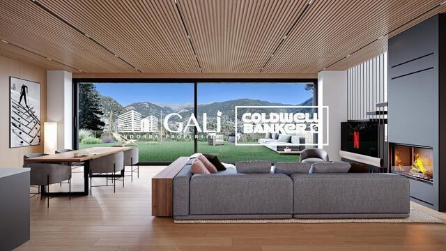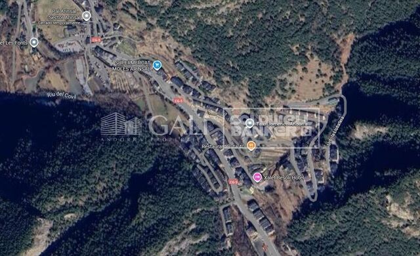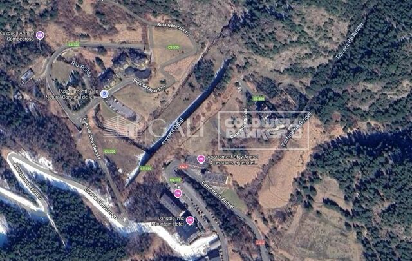Sispony
House 4 Bedrooms Sale La Massana
We are pleased to present the new housing development 'LES LLARS DE LA FONT', an exclusive residential project consisting of 3 elegant houses located in a fantastic enclave in La Massana, in the historic centre of Sispony. Carefully placed in the main street. Their stone and wood façades blend in with the mountain and the village's traditional borders.~They are designed to be energy efficient and use the latest technologies and construction techniques to minimise environmental impact and make responsible use of resources. They are homes that make the most of natural light, are insulated from inclement weather and outside noise, ventilated in a controlled manner, thus obtaining a high level of comfort and wellbeing, as well as excellent air quality and a healthy indoor environment, all while using the minimum amount of energy and therefore achieving the maximum energy rating class A.~~Cal Rossinol, has a constructed area of 571m2 including 153m2 of terraces. In addition, it shares with the other 2 units of the promotion, a garden of 384m2.~It is divided into 3 floors plus basement, communicated by lift and stairs.~- Floor 0: Comprising a large entrance hall leading to the spectacular day area, comprising a spacious living-dining room with a fully-equipped open-plan designer kitchen. It also has a guest toilet. This floor is designed to enjoy with family and friends and to give a feeling of warmth and spaciousness, the space has large windows that guarantee the entry of sun and natural light, through its first terrace.~- Floor -1: Composed of the sleeping area. It consists of 3 large double bedrooms, all of them en suite, with fitted wardrobes and access to the second terrace of the house.~- Floor -2: for this floor there are two options of distribution~ A: a Master suite with dressing room and a complete bathroom with a marvellous spa area. ~ B: a suite with dressing room and bathroom and a multi-purpose room that can be used as a gym, living room...~ In both options, always with access to the third terrace of the house. Also on this floor, there is a comfortable laundry area.~- Floor - 3: Here we find the garage with capacity for 4 cars. On this floor there is also a storage room.~~All the rooms of the house have direct connection with three large south-east facing terraces that guarantee an enormous amount of sunshine and excellent panoramic views.~The homes have a rainwater reuse system, and domestic hot water is produced by means of a highly efficient aerothermal system.~As for the qualities of the development, natural materials of proximity are used, such as stone masonry walls and slate tiles, or wooden roofing and carpentry, avoiding the use of polluting or toxic materials. ~~Highlights:~- High-performance exterior carpentry with concealed leaf and triple low-emission glazing. Armoured access door and fixed side panel in natural wood veneer with oak finish and automated sectional door with remote control in garages.~- Terraces with non-slip natural stone paving slabs, natural stone or coated steel railings. Garden planters and rust steel handrails on terraces. Natural stone masonry garden fences.~ High quality interior cladding, paint, natural stone, steel, wood or rectified porcelain stoneware according to design and decoration.~- General flooring of wood flooring, or rectified porcelain stoneware in bathrooms and polished concrete with epoxy resin in the garage.~- Interior woodwork in oak veneer with matt stainless steel handles and fittings. Fitted wardrobes with worktop vessels and doors and fronts veneered to match the joinery, with recast handle.~- Fully fitted kitchen with high quality Bosch appliances, large Franke stainless steel sink and Grohe pull-out mixer tap. High-end base units and tall units with soft close and heavy duty drawers, model ONE08 finished in Ernestomeda. Worktop, front and shelf in artificial marble stone.~- Bathrooms with high quality materials and modern and functional design. Shower with shower enclosure made of artificial stone or, depending on the option chosen, a bathtub with sauna is also available.~- The layout of the lower floor is flexible and allows the entire floor to be converted into a fantastic 60m2 suite or to combine a bedroom with a spacious multipurpose room. The house can thus be adapted to different needs and ways of living.~- Stuv model C.1 integrated fireplace insert~- Ski locker with locker, bench and boot warmer~- Low-maintenance landscaping, consisting of shrubs and hydroseeding~- Silent lift through the house and lift for vehicles to access the garage. ~- Pre-installation for electric vehicle charging. Bicycle rack including charging point. Photovoltaic installation~- Jung Smart Home home automation system including the connection gateway with aerothermics and internet connectivity, with integrated control displays in the video door entry system. Garage door control, lighting, air conditioning and hot water production, security and anti-intrusion with movement detectors, alarm and video surveillance.~- Underfloor air-conditioning with underfloor heating that provides a pleasant warmth at a low, evenly distributed temperature; and ventiloconventors that cool the air quickly. Both units are concealed and are powered by aerothermal energy. They also have an indoor air renewal system with heat recovery and filtering of allergens and pollutants.~~Do not hesitate to contact us for any further information you may require.~
#ref:04246/5210

 en
en 