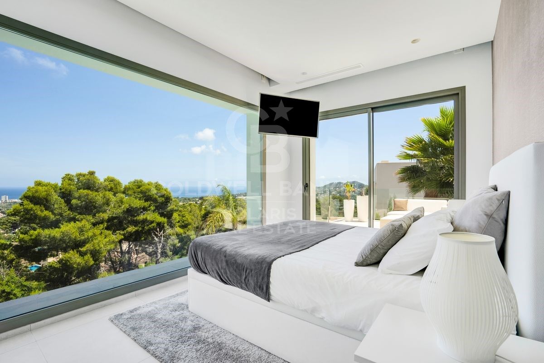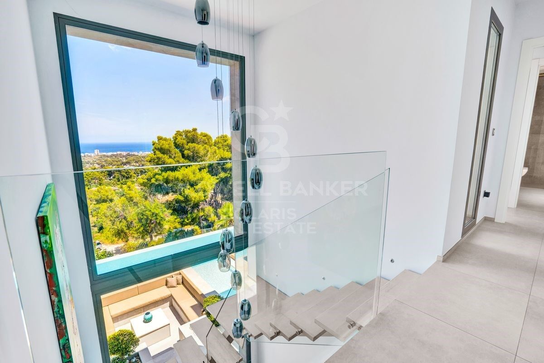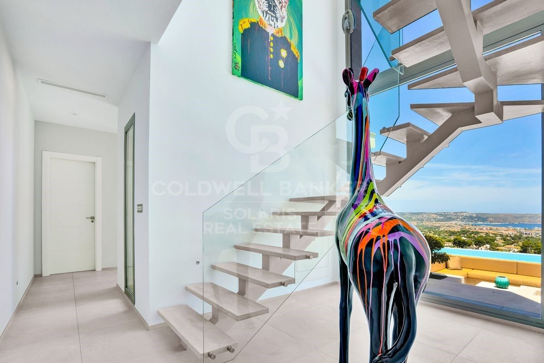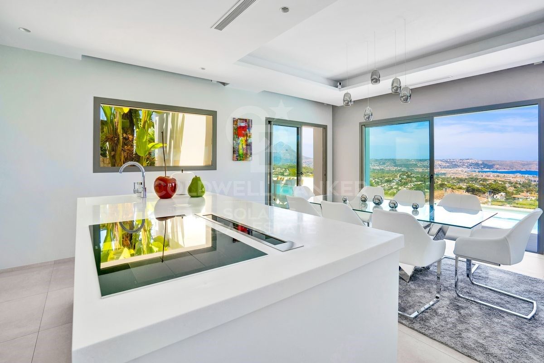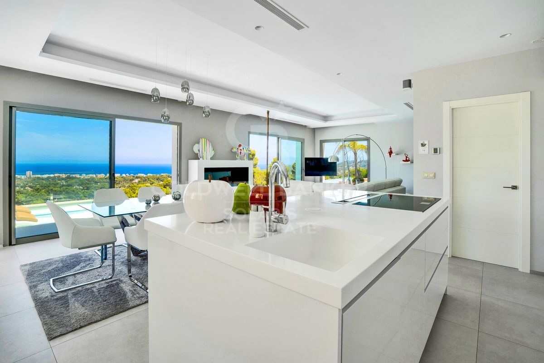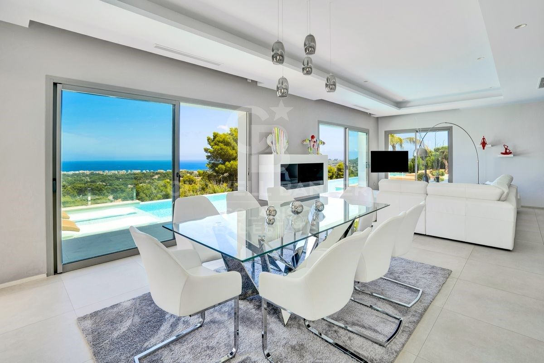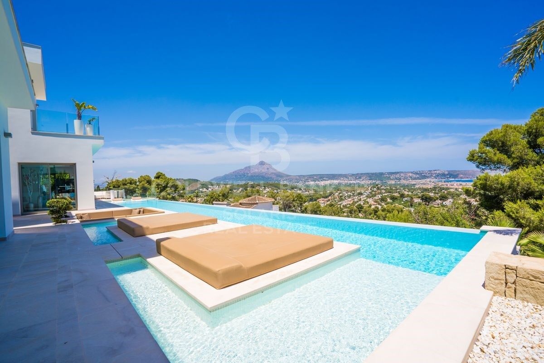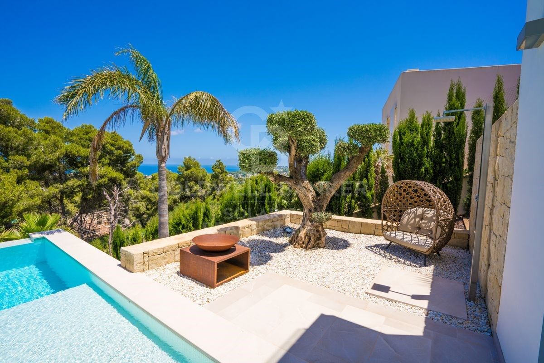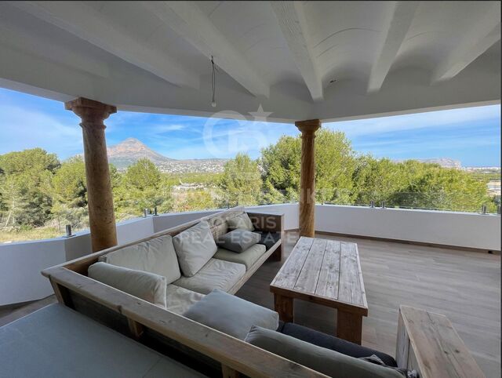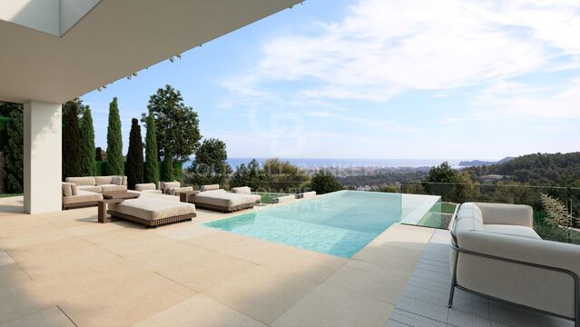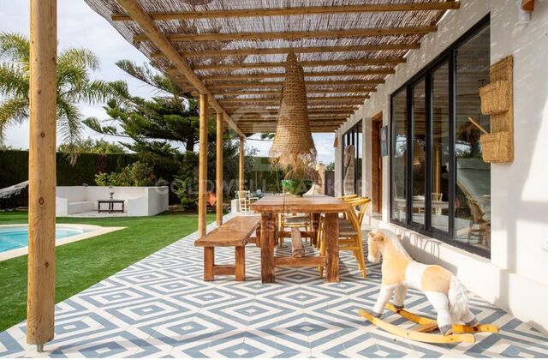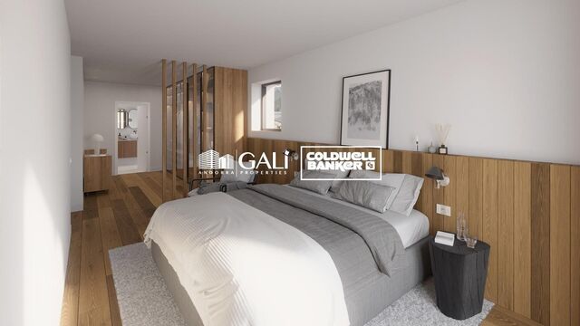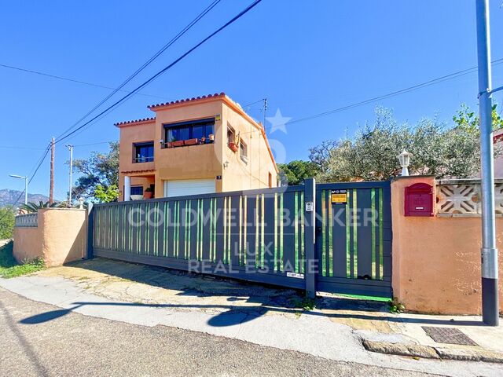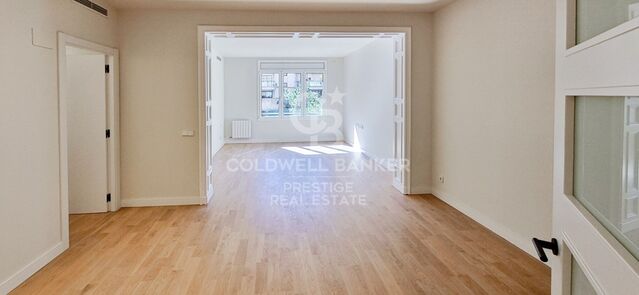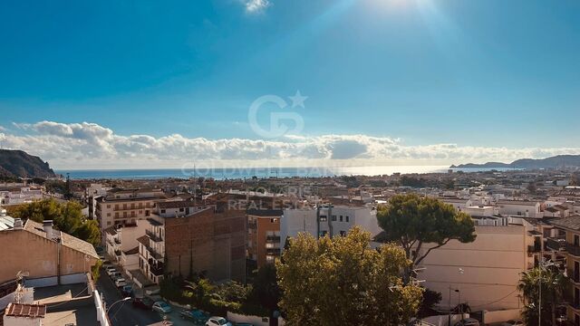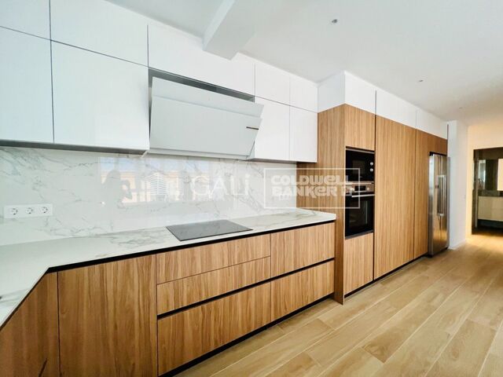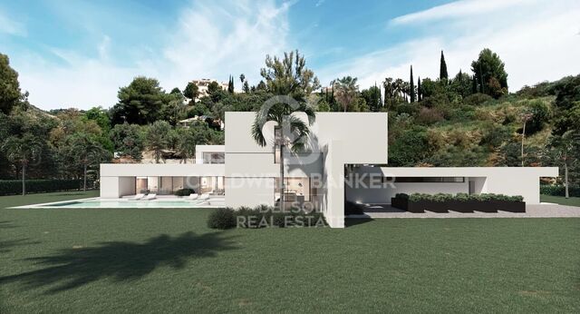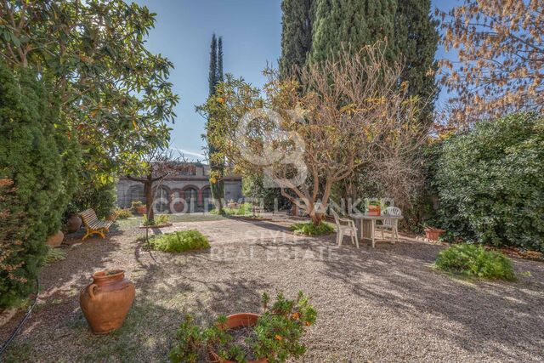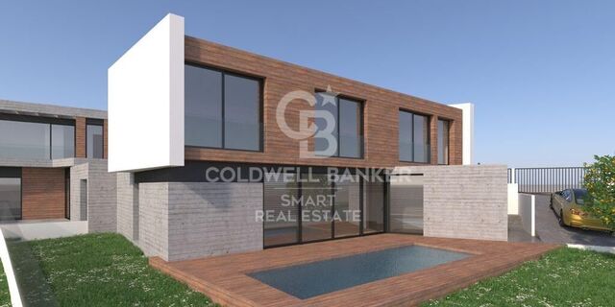Luxurious Villa with Exceptional Sea Views, Adsubia - Jávea
size
229 m²
plot
1,024 m²
Bedrooms
4
Bathrooms
4
price
1,795,000 €
This impressive villa is located just 3 km from the Arenal and offers the best panoramic views of the Montgó and the sea that can be found in Jávea.
The house, recently built, has been designed to provide an exclusive and unique view from all angles, where the Mediterranean Sea seems to rise majestically from the Montgó. In the center of the house, a marvelous double-height glass column creates the sensation of being on a ship, allowing you to enjoy the stunning sea view and conveying a feeling of vacation and relaxation. The distribution of the villa has been carefully designed to connect the interior of the house with the exterior space, which takes center stage. A spacious environment combines the living room, dining room and kitchen with an island, and opens onto a practical summer kitchen with an electric pergola, as well as comfortable terraces that create an ideal space to enjoy the magnificent 23-meter infinity pool. long.
The rest area is made up of 4 bedrooms, all of them with en-suite bathrooms, built-in wardrobes and large private terraces, from which indescribable views of the sea and the Montgó can be appreciated. The villa also has a guest toilet, underfloor heating, hot/cold air conditioning in each room, interior blinds, Sonos audio system and a garage with 2 parking spaces.
In summary, this villa is a true jewel that combines modern design, comfort and the best views of Jávea.
#ref:CBS016N
The house, recently built, has been designed to provide an exclusive and unique view from all angles, where the Mediterranean Sea seems to rise majestically from the Montgó. In the center of the house, a marvelous double-height glass column creates the sensation of being on a ship, allowing you to enjoy the stunning sea view and conveying a feeling of vacation and relaxation. The distribution of the villa has been carefully designed to connect the interior of the house with the exterior space, which takes center stage. A spacious environment combines the living room, dining room and kitchen with an island, and opens onto a practical summer kitchen with an electric pergola, as well as comfortable terraces that create an ideal space to enjoy the magnificent 23-meter infinity pool. long.
The rest area is made up of 4 bedrooms, all of them with en-suite bathrooms, built-in wardrobes and large private terraces, from which indescribable views of the sea and the Montgó can be appreciated. The villa also has a guest toilet, underfloor heating, hot/cold air conditioning in each room, interior blinds, Sonos audio system and a garage with 2 parking spaces.
In summary, this villa is a true jewel that combines modern design, comfort and the best views of Jávea.
#ref:CBS016N
Property details
area
Alicante
location
Jávea / Xàbia
district
Partida Comunes-Adsubia
Property type
house
sale
1.795.000 €
Reference
CBS016N
Bedrooms
4
Bathrooms
4
Builded surface
229 m2
Property features
pool
A/C
heating
mountain views
storage
lift
furnished
phone
security
parking
terrace
Energy certificate
- Pending
About Jávea / Xàbia
Jávea is a coastal town located in the province of Alicante, in the Valencian Community, Spain. It is situated on the northern coast of the province, in the Marina Alta region. Jávea is known for its beaches, its marina, and its old town with historic buildings. It is also a popular tourist destination in the summer due to its warm climate and Mediterranean atmosphere.

 en
en 



