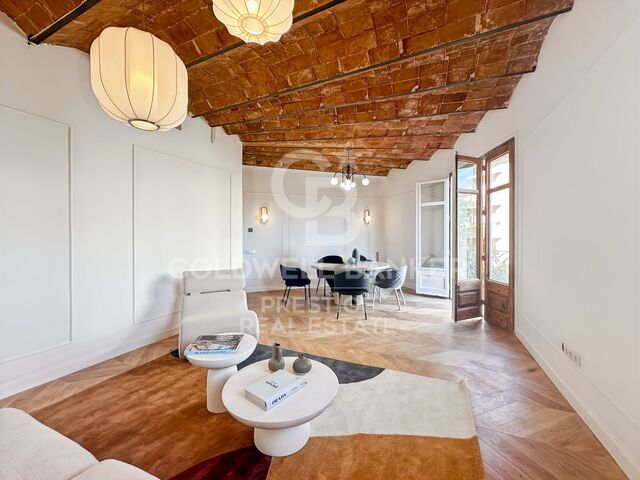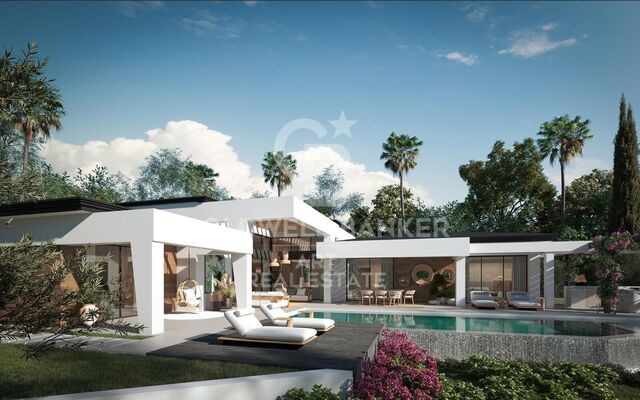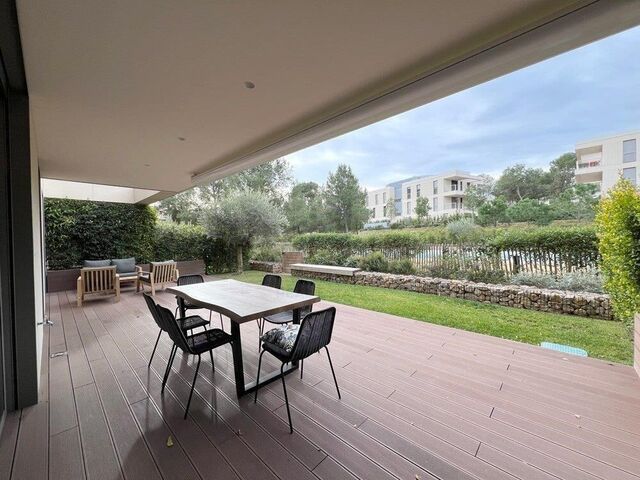- Spain
- Barcelona provincia
- Vallès Occidental
Your search
Houses for sale in Vallés Occidental
39 Houses for sale in Vallés Occidental
Buy houses in Vallès Occidental
A charming corner in the province of Barcelona!
The Occidental Valles is an area with its own character that perfectly combines the rural and urban. Located in the Catalonia region, this area will surprise you with its cultural richness, natural beauty, and its proximity to the bustling city of Barcelona.
For sports enthusiasts, the region offers a plethora of sports facilities, from golf courses to sports centers and fitness clubs. You can also join clubs and groups engaged in various activities, allowing you to meet like-minded people and make the most of your leisure time.
Recently viewed properties


 en
en 


