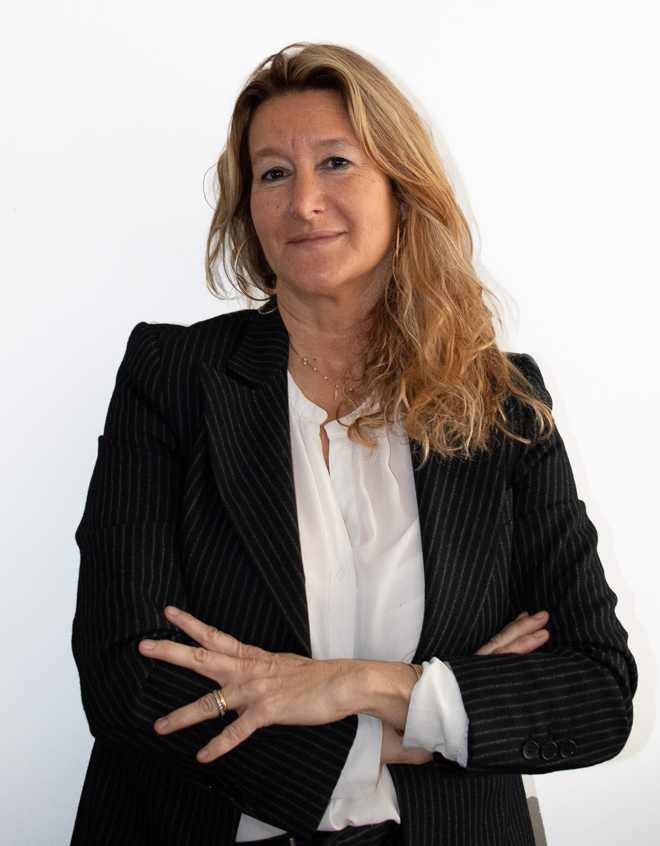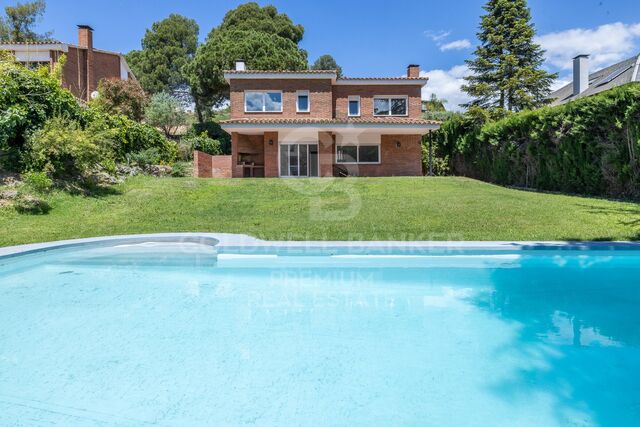Bellaterra, Cerdanyola del Vallès
CHARMING NEWLY RENOVATED HOUSE. Opportunity!
303 m²Size951 m²Plot53 Bathrooms
COLDWELL BANKER is pleased to present this charming, NEWLY RENOVATED house in one of the most exclusive areas of Bellaterra, with the best orientation, ready to move into.
The 300 m2 house, with a land area of almost 1,000 m2 , has undergone a comprehensive renovation, both exterior and interior, resulting in a perfectly balanced complex consisting of a practical home and a modern, easy-to-maintain garden.
Upon entering the property, which is entirely made of exposed brick on the exterior, we are pleasantly surprised by the landscaping that welcomes us; it is original, Mediterranean, and sustainable. The house is spread over two half floors, sufficient to overcome the unevenness of the plot. The interior access from the garage to the house also coincides directly at the entrance. On the lower floor, at the foot of the garden and pool, we find the wonderful living-dining room with a fireplace, filled with light through a large window and sliding doors that give direct access to the garden. The view of the green lawn that reaches down to the pool is very refreshing and invites us to step out into the garden. Right there, we have a large covered terrace where we can enjoy lunch and dinner al fresco, while still overlooking the enormous pool. There is enough space to accommodate a chill-out area to relax and enjoy conversations with family and friends. Finally, there is a beautiful barbecue well integrated into the building. Connected to the living room and with direct access to it, we find the functional and spacious kitchen, large enough to accommodate a breakfast area. From the kitchen, we access the utility and boiler area, which has its own exit to the west side of the house. On the same floor, there is a room that can be used as an office or bedroom, served by a bathroom with a shower.
The upper floor has three double bedrooms that share a generous full bathroom, and the master suite with a dressing room and full bathroom. The garden can be seen from every room.
The house has two outdoor storage rooms. The garden is irrigated by sprinkler irrigation in the pool area and drip irrigation in the planters and flowerbeds. There is a perimeter alarm. The pool has a saline water system. Gas heating. The renovation included new water, electricity, and gas lines throughout the house, and a drainage system on all sides of the roof.
A walk around the house reveals every corner is well-maintained and functional. Aside from the large expanse of green lawn, the house boasts several magnificent trees. An impressive pine tree stands at the main entrance, and two cedar trees by the pool provide much-needed shade. On the east side of the house, there is an area of fruit trees.
Don't miss this unique opportunity to own a brand-new home in a prime area of Bellaterra, surrounded by beautiful homes, with maximum privacy and tranquility and a south-facing orientation.
LOCATION:
Bellaterra is located in an elevated and sunny area, between the towns of Sant Cugat, Sabadell, Sant Quirze, and Cerdanyola. True to its origins, it has established itself as a prime residential area, with a family population residing year-round. Separated from the Collserola mountain range, Bellaterra faces the sea to the southeast and Montseny to the northeast. Its strategic location places it 12 minutes from Barcelona via the C-58 and 20 minutes from the AP-7 and B-30 highways. This connectivity allows access to all desirable services. In less than 5 minutes, you can reach leading hospitals, universities (UAB, UIC, and ESADE), the most prestigious international schools (Ágora, Europa School International, Japanese School, Thau, Viaró, La Vall), shopping centers (IKEA; Corte Inglés, cinemas), industrial estates (Can Sant Joan, etc.), and prominent sports centers. It offers the services expected of a small town, such as a pharmacy, bank, church, restaurants, sports club, hair salon, pet shop, and gas stations, among others. It also has two Generalitat railway stations. It offers everything you need to live in a natural setting without sacrificing immediate access to the surrounding cities.
#ref:CBSC214

 en
en 



