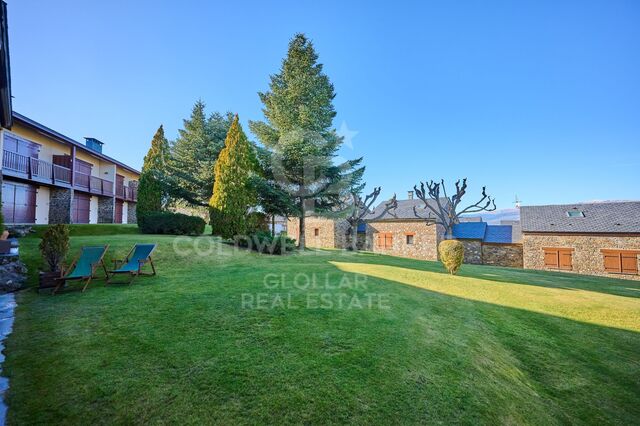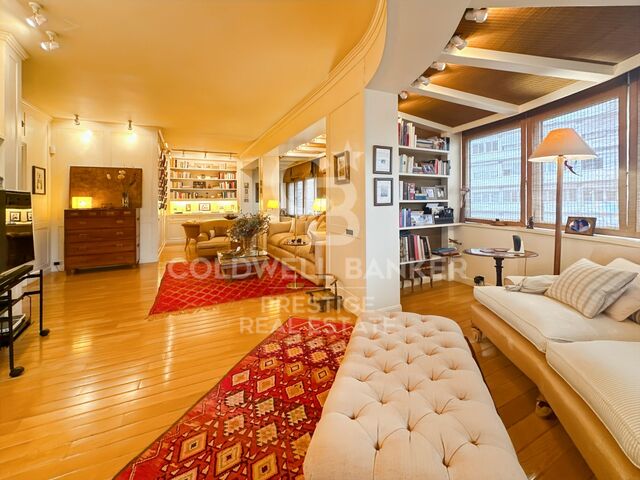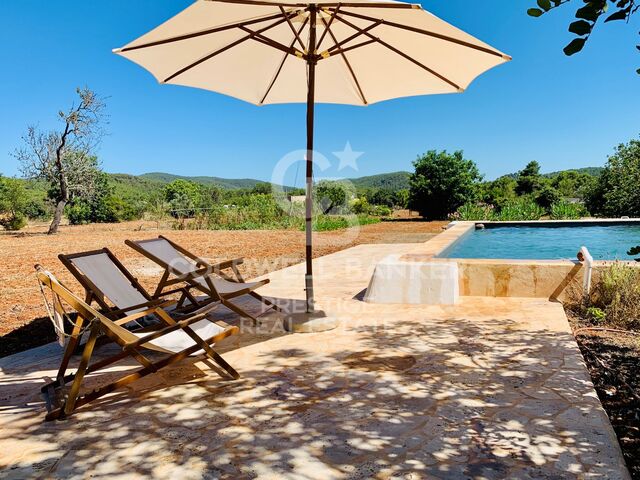- Spain
- Barcelona provincia
- Vallès Occidental
- Terrassa
-
Can Jofresa - Can Perellada - Les Fonts
- Barcelona provincia
- Vallès Occidental
- Terrassa
- Can Jofresa - Can Perellada - Les Fonts
Your search
Currently we do not have Houses for sale in Can Jofresa - Can Perellada - Les Fonts, Terrassa
Recently viewed properties


 en
en 


