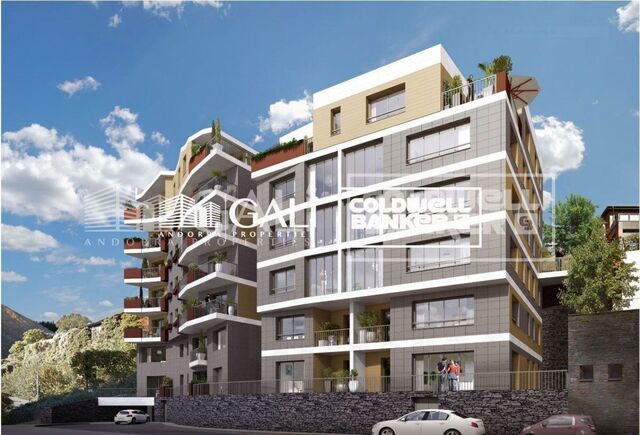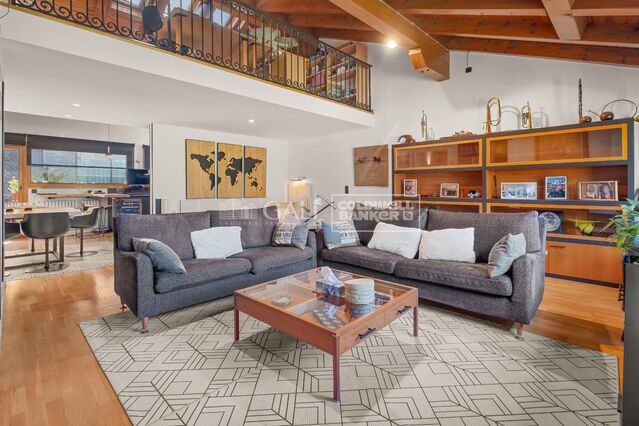- Andorra
- Principado de Andorra
- Andorra
- Escaldes-Engordany
- Els Vilars d'Engorday
Your search
Currently we do not have Attics for sale in Els Vilars d'Engorday, Escaldes-Engordany
Others attics for sale near Els Vilars d'Engorday, Escaldes-Engordany


 en
en 

