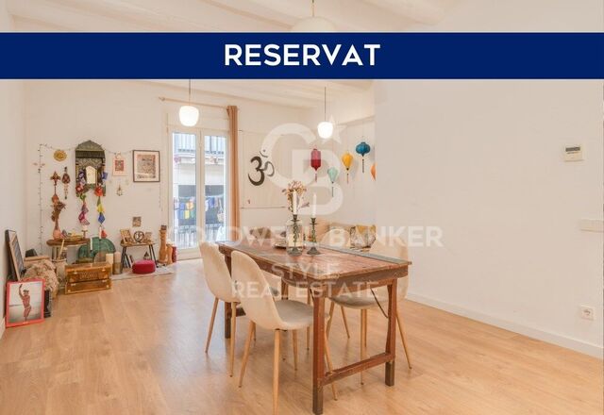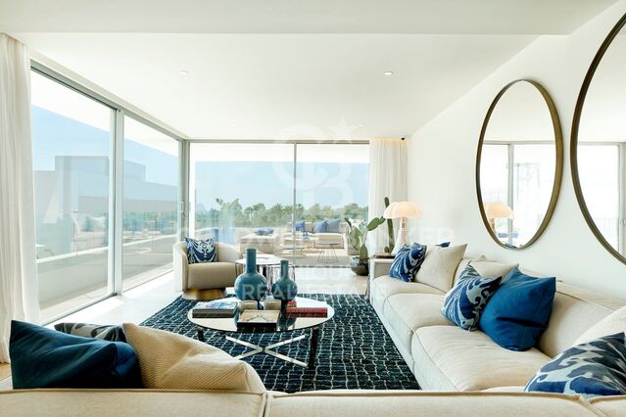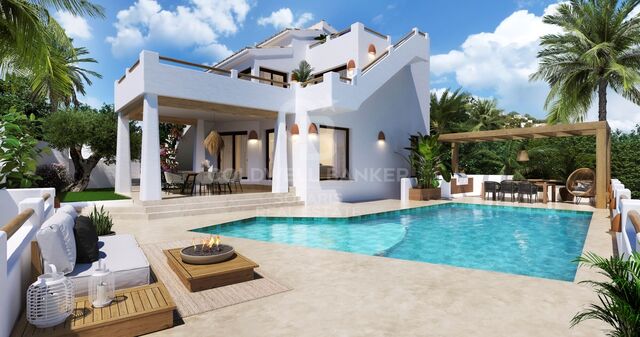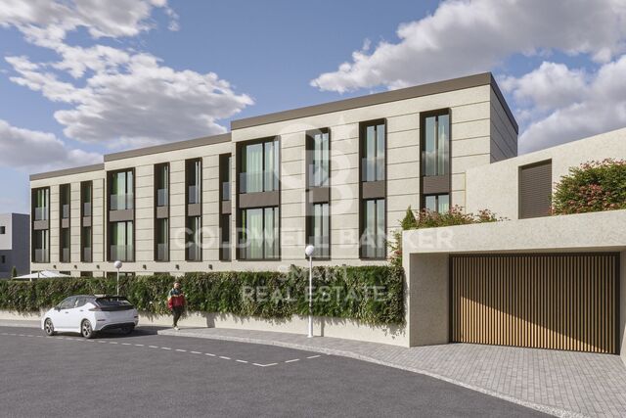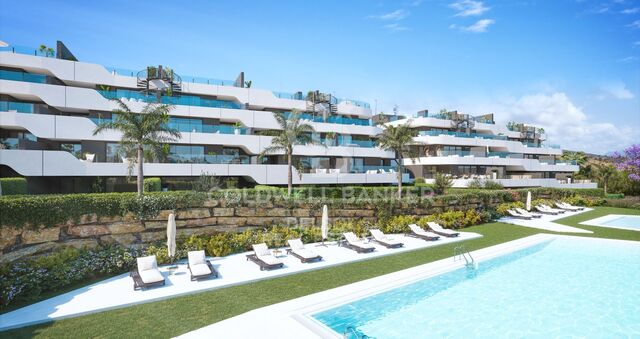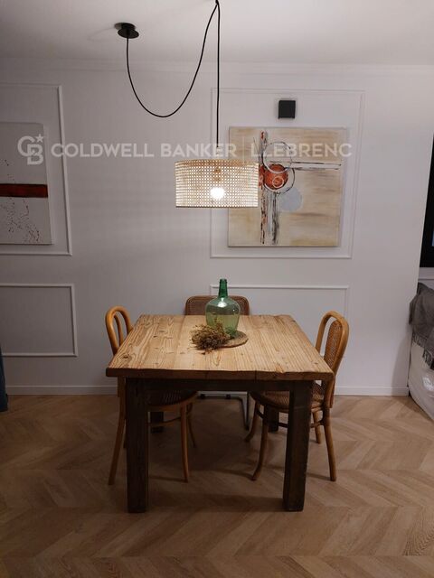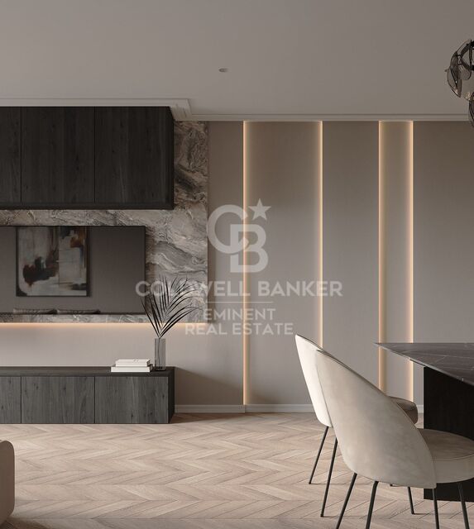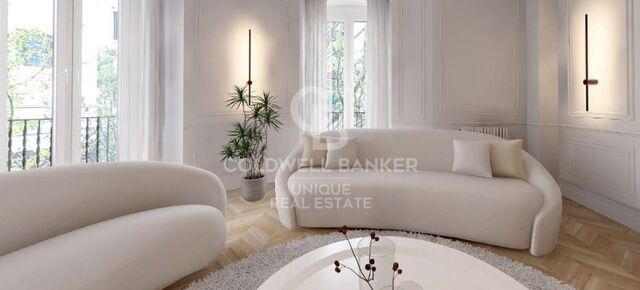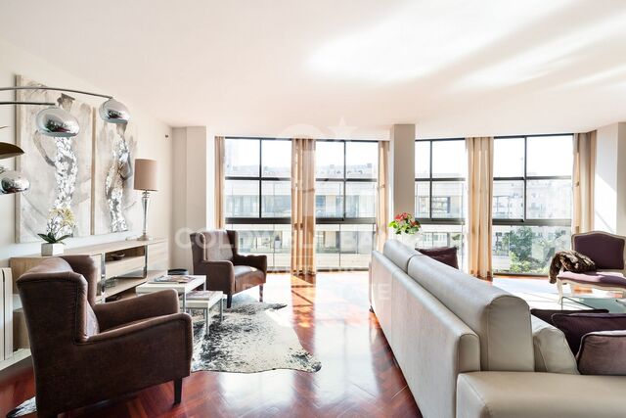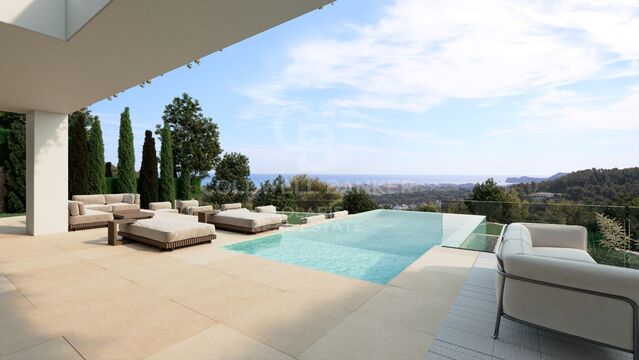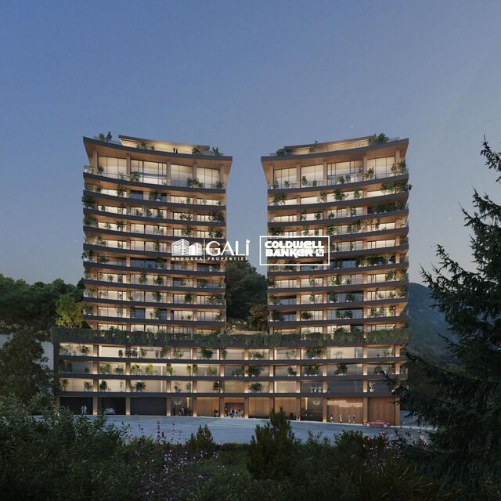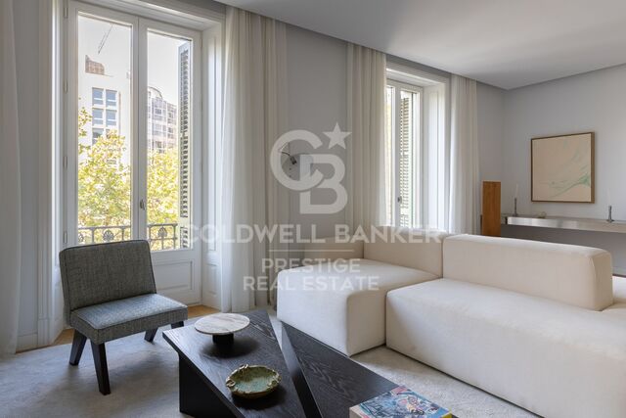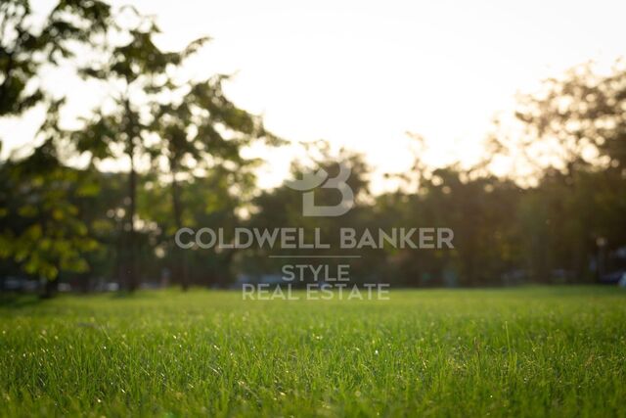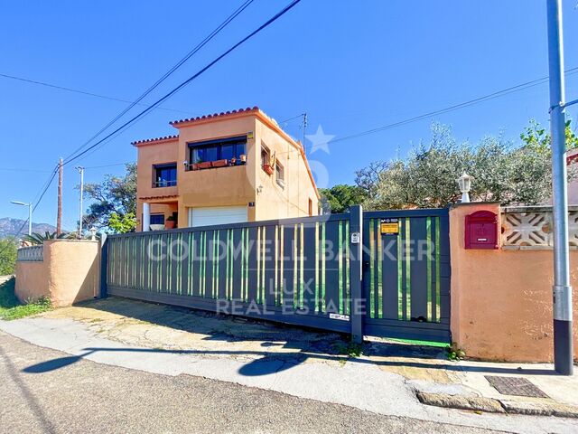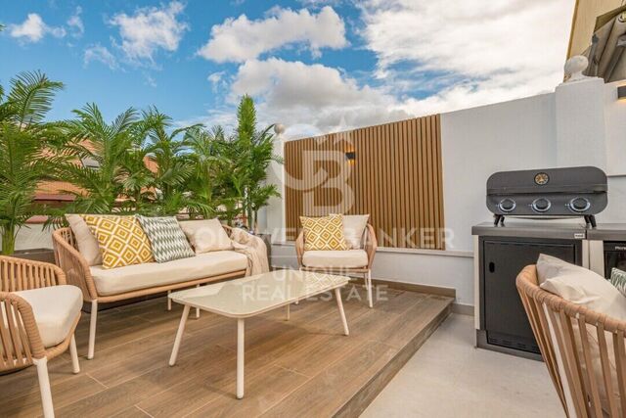Related searches
- Flats for sale in Barcelona ciudad
- Flats for sale in Gràcia, Barcelona
- Flats for sale in Sant Andreu, Barcelona
- Flats for sale in Sant Martí, Barcelona
- Flats for sale in Ciutat Vella, Barcelona
- Flats for sale in Eixample, Barcelona
- Flats for sale in Les Corts, Barcelona
- Flats for sale in Sants – Montjuïc, Barcelona
- Flats for sale in Sarrià - Sant Gervasi, Barcelona
- Flats for sale in L'Hospitalet de Llobregat
Recently viewed properties


 en
en 