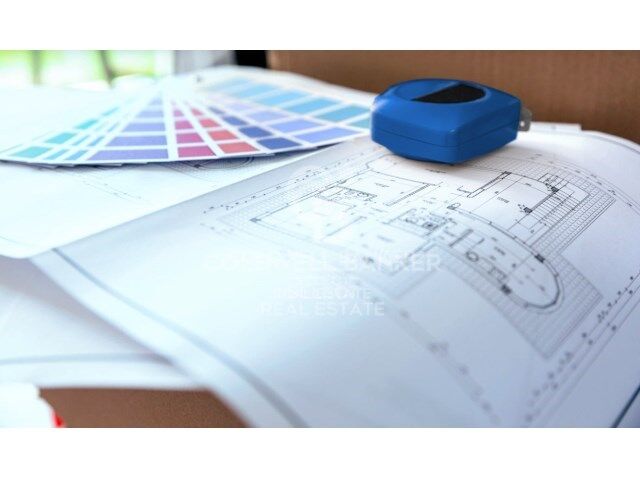Urbanitzacions
Chalet in Sant Andreu de Llavaneres Supermaresme area
1,703 m²Size6,300 m²Plot77 Bathrooms
Coldwell Banker Eminent presents this EXCLUSIVE contemporary villa built on a 6,300m2 plot, located in the prestigious Supermaresme urbanization in Sant Andreu de Llavaneras, 40km from Barcelona.
Perched on a hill, it offers exceptional panoramic views of the Mediterranean Sea and the surrounding forest. Designed by the renowned French architect Erik Morvan, this work of art in the shape of a ship defies the laws of construction, creating an innovative artistic universe with unconventional forms and sculptures tailored for each space.
Its 1,700m² of built surface are distributed across 7 suites, a game room, a wine cellar, and a sauna. Additionally, a stainless steel elevator connects the various levels of the property, which also features a garage with space for 7 vehicles and a 110m2 apartment for staff.
Upon entering the main entrance, a grand hallway leads us to the spacious living room with access to the terrace and direct entry to the infinity-edge pool. There are two more lounges and a dining room adjacent to the kitchen on the same floor. Also on this level, there are three double suites, and downstairs, the expansive master bedroom of 300m2 includes 3 dressing rooms, a gym, and a Turkish hammam bath. Following are a spacious en-suite bedroom, a large office, and an atelier with spectacular views of the garden, along with a wine cellar.
There's the possibility of creating a helipad on the ground floor.
Separated from the main house, there's a multi-purpose space currently used as a game room and home theater.
The property features underfloor heating, a Sonos music system, wireless speakers, motorized glass doors, automatic sunshades, security alarm, and CCTV. Solar panels are used to heat the pool and hot water.
Located in Sant Andreu de Llavaneres, often known as Llavaneres, this municipality lies very close to Barcelona, stretching from the sea to the Montnegre i el Corredor Natural Park. Notable recreational, sports, and social centers include the Llavaneras Golf Club, one of the oldest and most exclusive clubs on the Barcelona Coast, as well as its marina known as Club Náutico El Balís.
In particular, this spectacular villa belongs to the 'Supermaresme de Llavaneres' urbanization, considered one of the best in Spain, known for its tranquility, luxury residences, and mansions with stunning views of the Mediterranean Sea.
#ref:CBE00726




