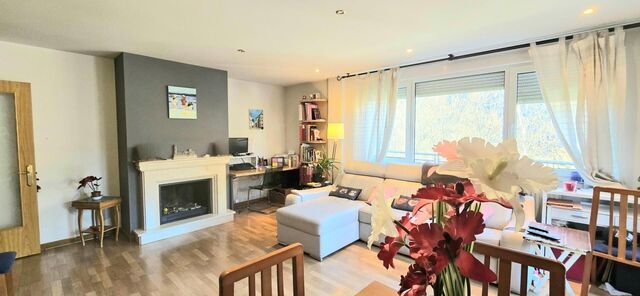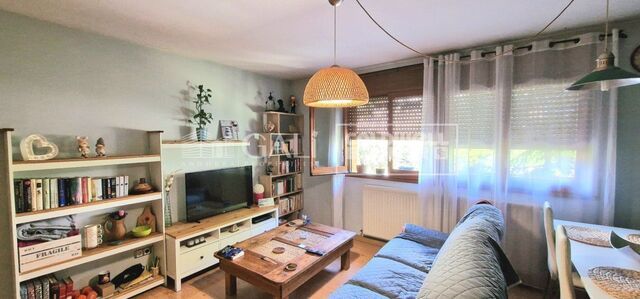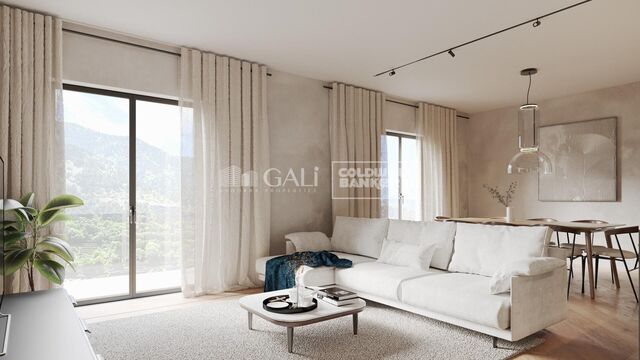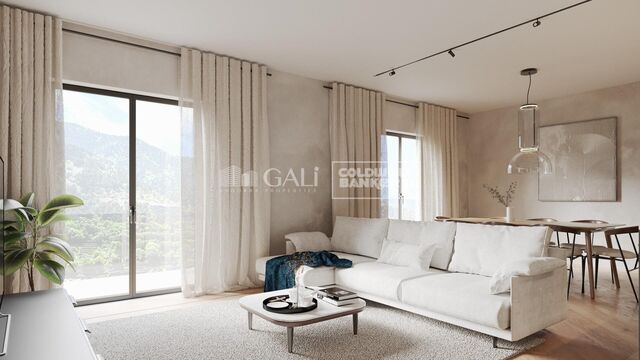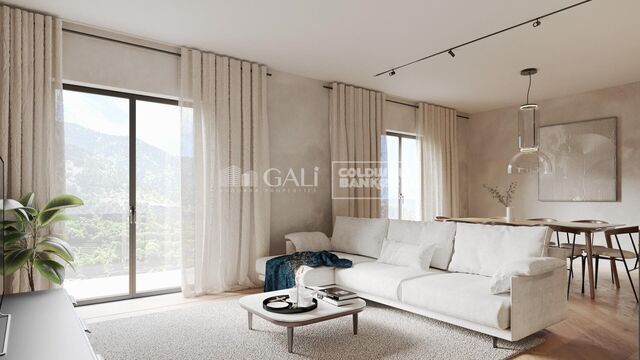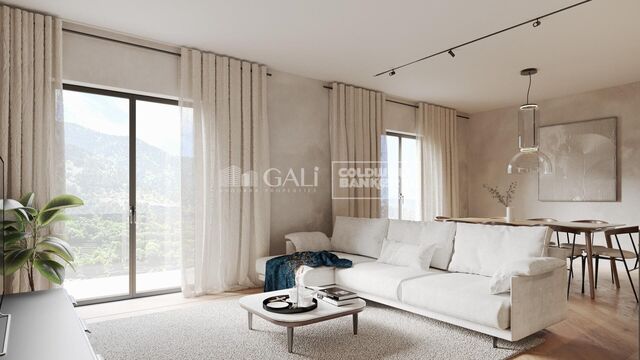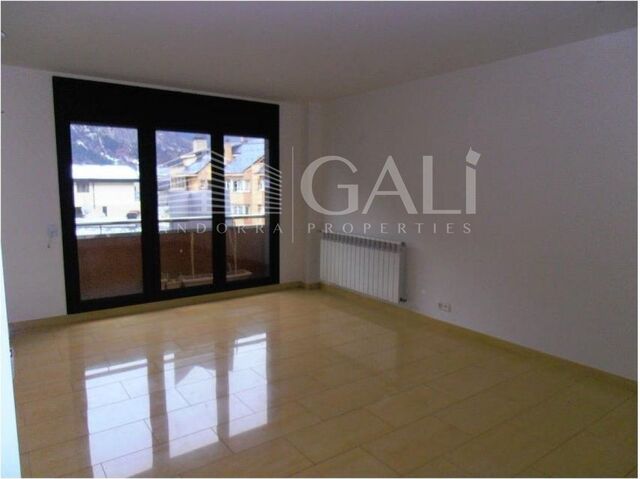Apartment 3 Bedrooms Sale Escaldes-Engordany
size
118 m²
Bedrooms
3
Bathrooms
2
price
587,000 €
Nice apartment with three rooms, one of them suite type, with a total of two full bathrooms and one courtesy. From the dining room there is access to a covered terrace of 3,65 m2 and a garden of 55,61 m2.. . Located in a newly built building in one of the best residential areas of Escaldes, specifically in the Vilars. This development, called RESIDENTIAL MARIÓ, is located in a quiet area, and is very close to the city center.. . The building will have good thermal and acoustic insulation, and the carpentry will be anodized aluminum with TECHNAL type thermal break or similar.. The interior equipment of the floors will consist of a kitchen equipped with an extractor hood, induction plate and a BOSCH brand oven and a ROCA brand stainless steel sink or similar.. The kitchen furniture is from the Siematic brand or similar, and the worktop from the SILESTONE brand or similar.. All the facilities in the bathrooms are from the ROCA brand or similar and have an electric towel dryer.. The heating works with the aerothermia system for underfloor heating and will also have the installation of a cold-heat air conditioning system.. . Do not hesitate to consult with our commercial team.
#ref:03881/5210
#ref:03881/5210
Property details
area
Andorra
location
Escaldes-Engordany
district
Els Vilars d'Engorday
Property type
flat
sale
587.000 €
Reference
03881/5210
Bedrooms
3
Bathrooms
2
Builded surface
118 m2
Condition / conservation
new
Property features
terrace
Energy certificate
-
 A
92-100
A
92-100 -
 B
81-91
B
81-91 -
 C
69-80
C
69-80 -
 D
55-68
D
55-68 -
 E
39-54
E
39-54 -
 F
21-38
F
21-38 -
 G
1-20
G
1-20

 en
en 











