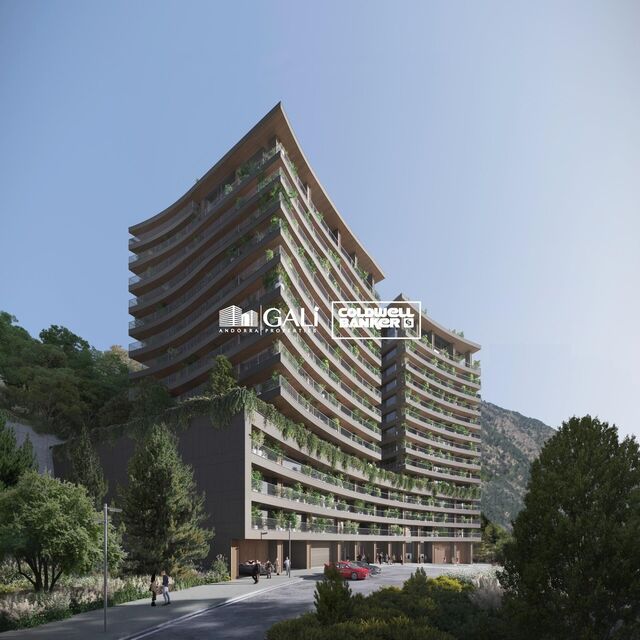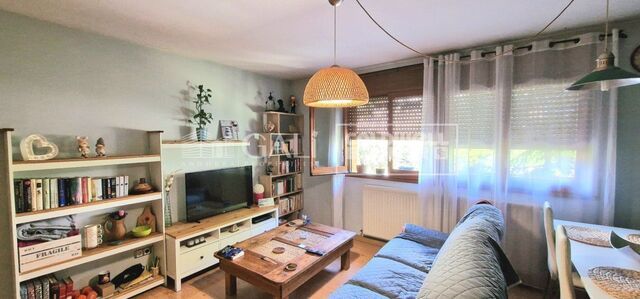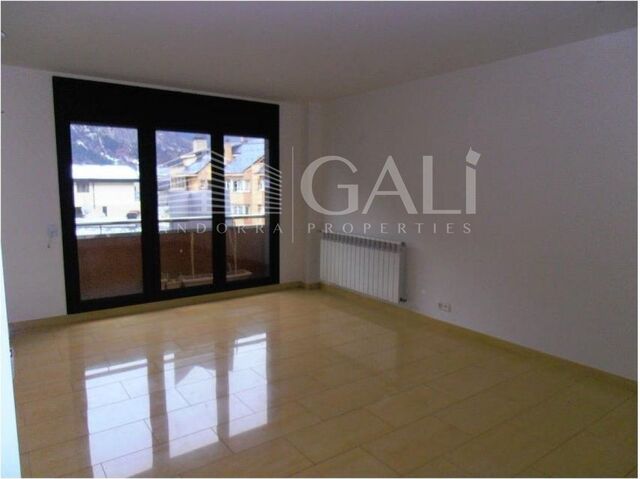Apartment 3 Bedrooms Sale Escaldes-Engordany
size
115 m²
Bedrooms
3
Bathrooms
2
price
865,000 €
This promotion has 12 homes of 2, 3 and 4 bedrooms, each created as a piece of art.. . This apartment has an area of 114,70m2 and with a west orientation. The day area consists of a spacious living room with access to a balcony of about 3.60m2, kitchen, a laundry room and a toilet. The night area consists of a fantastic suite with dressing room with access to a balcony of about 2.3m2 and a bathroom, a double bedroom and a bathroom with shower. . On both sides there are beautiful views of the Pyrenees mountains, abundant natural light and unparalleled tranquility. . There are 21 parking spaces, 12 storage rooms and 2 boxes available (prices on request).. . The residential building is located in the heart of the parish of Escaldes-Engordany, a few meters from the main services and at the same time surrounded by nature and tranquility with privileged views. This promotion is the ideal enclave both for investment and to reside in the country.
#ref:03366/5210
#ref:03366/5210
Property details
area
Andorra
location
Escaldes-Engordany
district
Les Escaldes
Property type
flat
sale
865.000 €
Reference
03366/5210
Bedrooms
3
Bathrooms
2
Builded surface
115 m2
Condition / conservation
new
Property features
terrace
Energy certificate
- Pending

 en
en 























