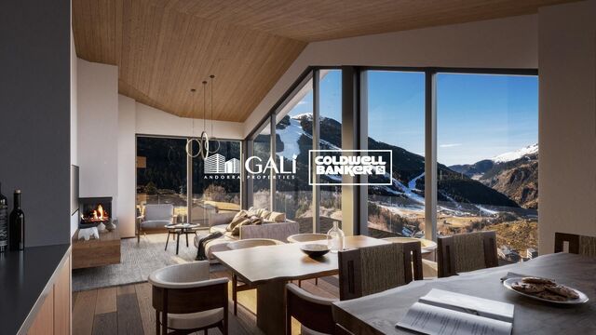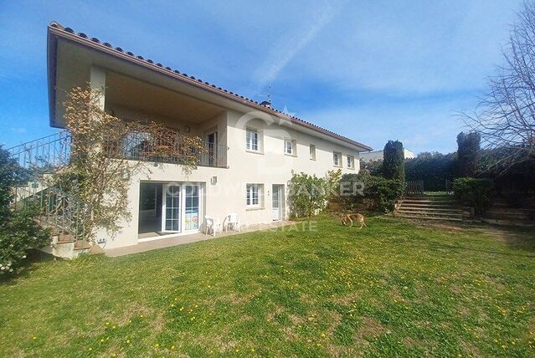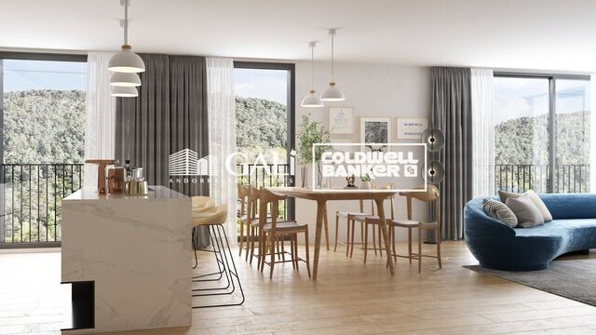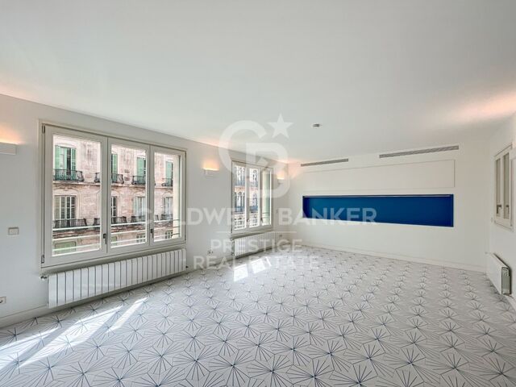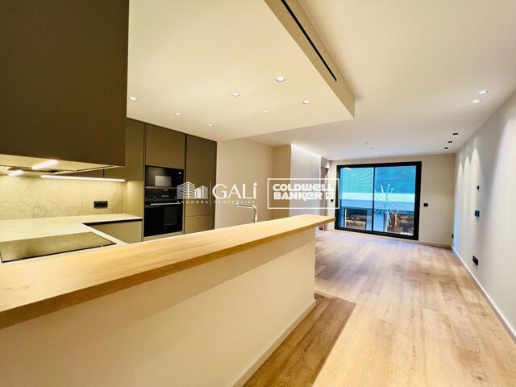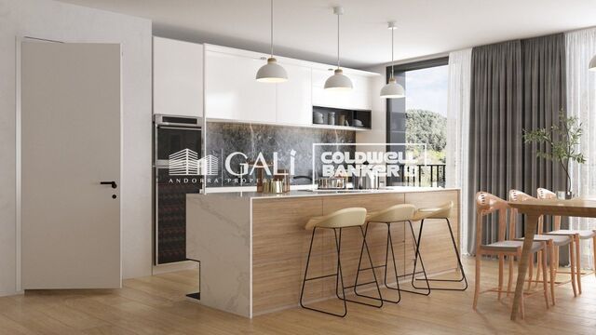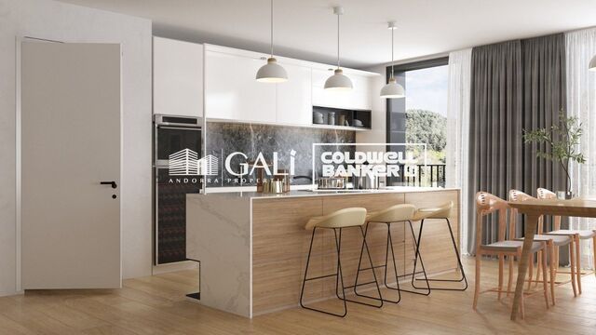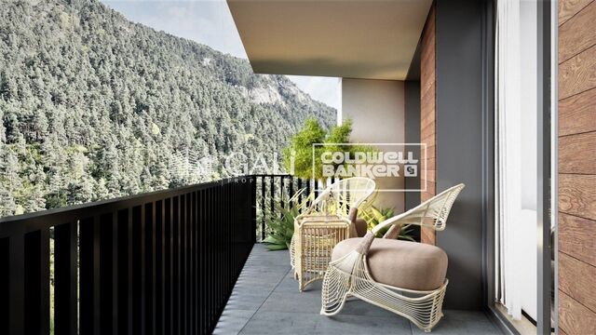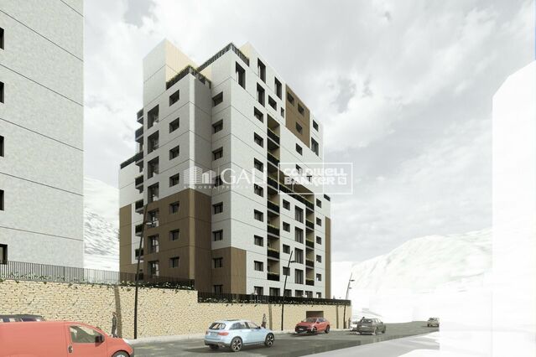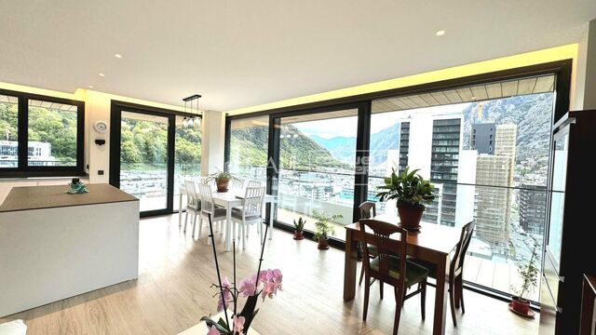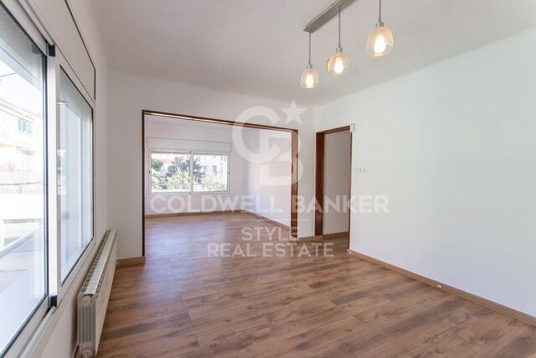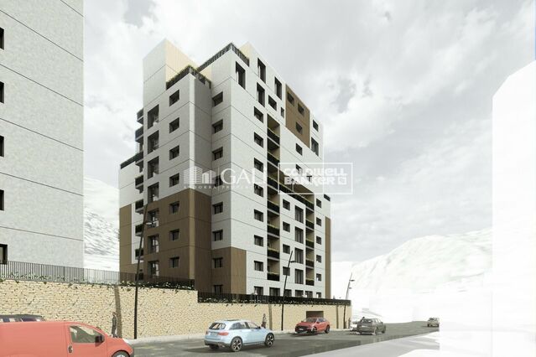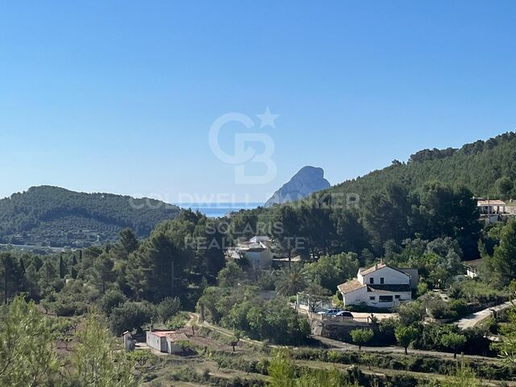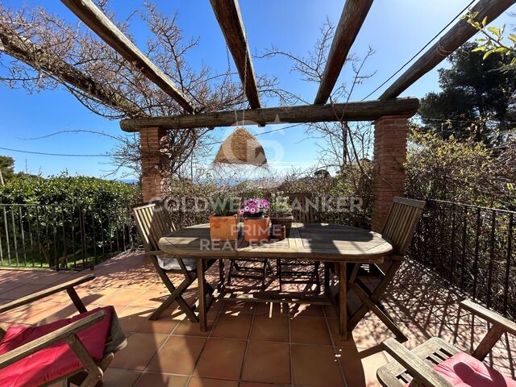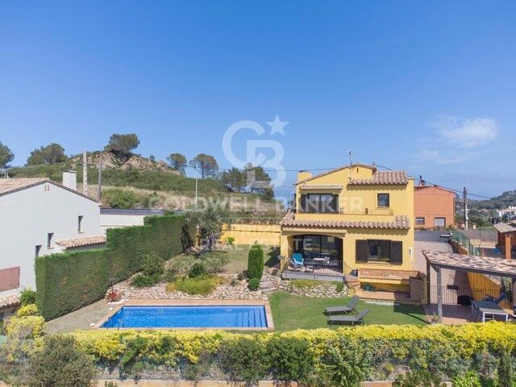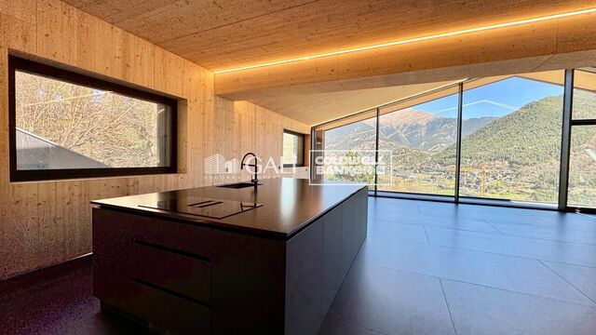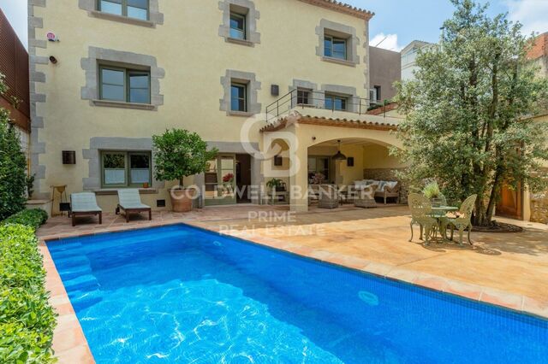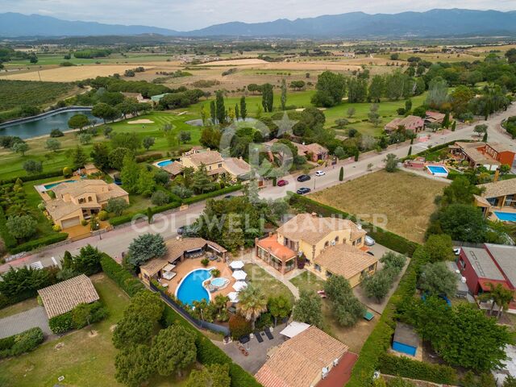Ihre Suche
Aktuell haben wir kein/e Wohnungen zum Verkauf in El Fort Pienc, Barcelona
Verwandte Suchanfragen
- Wohnungen zum Verkauf in La Dreta de l'Eixample, Barcelona
- Wohnungen zum Verkauf in Vallvidrera - El Tibidabo i Les Planes, Barcelona
- Wohnungen zum Verkauf in Sant Gervasi - Galvany, Barcelona
- Wohnungen zum Verkauf in Pedralbes, Barcelona
- Wohnungen zum Verkauf in Sarrià, Barcelona
- Wohnungen zum Verkauf in Diagonal Mar i El Front Marítim del Poblenou, Barcelona
- Wohnungen zum Verkauf in L'Antiga Esquerra de l'Eixample, Barcelona
- Wohnungen zum Verkauf in Tres Torres, Barcelona
- Wohnungen zum Verkauf in El Gòtic, Barcelona
- Wohnungen zum Verkauf in Les Tres Torres, Barcelona
- Wohnungen zum Verkauf in Turó Parc, Barcelona
- Wohnungen zum Verkauf in El Poblenou, Barcelona
- Wohnungen zum Verkauf in La Nova Esquerra de L'Eixample, Barcelona
- Wohnungen zum Verkauf in Borne, Barcelona
- Wohnungen zum Verkauf in El Raval, Barcelona
- Wohnungen zum Verkauf in El Camp d'en Grassot i Gràcia Nova, Barcelona
- Wohnungen zum Verkauf in La Sagrada Família, Barcelona
- Wohnungen zum Verkauf in Sant Pere - Santa Caterina i La Ribera, Barcelona
- Wohnungen zum Verkauf in La Barceloneta, Barcelona
- Wohnungen zum Verkauf in Vila de Gràcia, Barcelona
- Wohnungen zum Verkauf in Sant Antoni, Barcelona
- Wohnungen zum Verkauf in Sant Gervasi - La Bonanova, Barcelona
- Wohnungen zum Verkauf in El Putxet i Farro, Barcelona
- Wohnungen zum Verkauf in La Maternitat i Sant Ramon, Barcelona
Zuletzt angesehene Immobilien


 de
de 