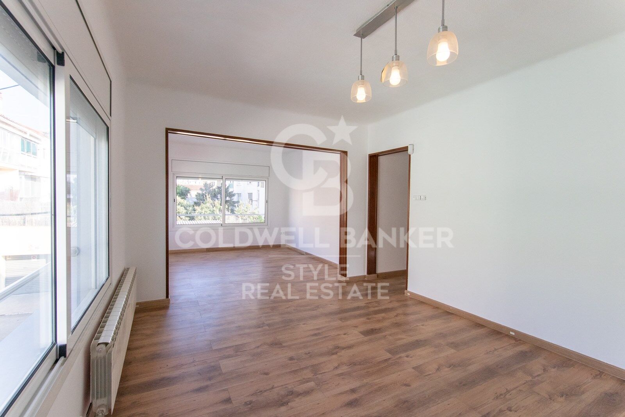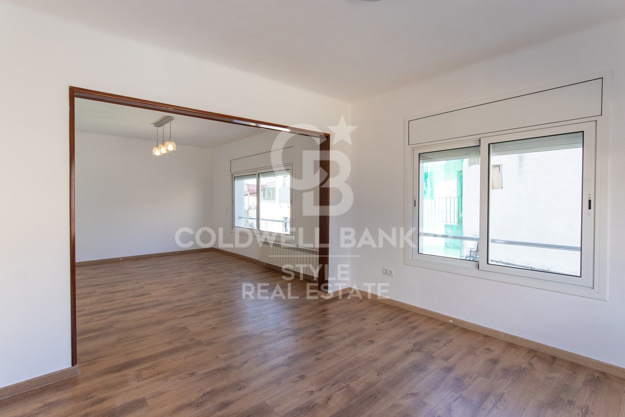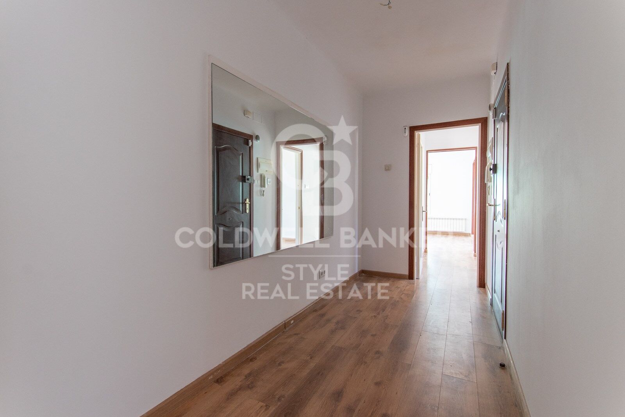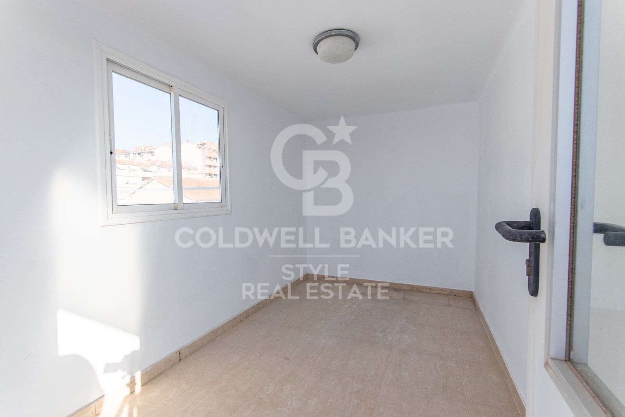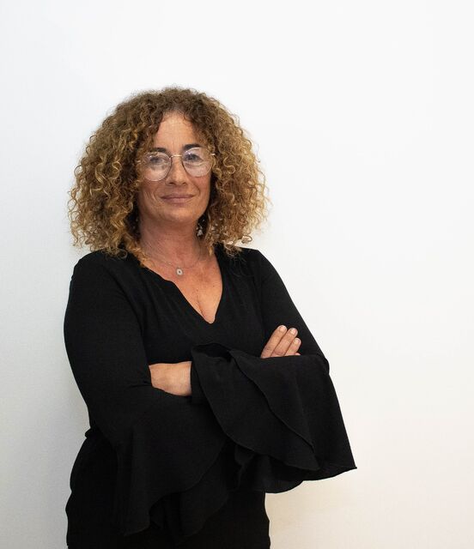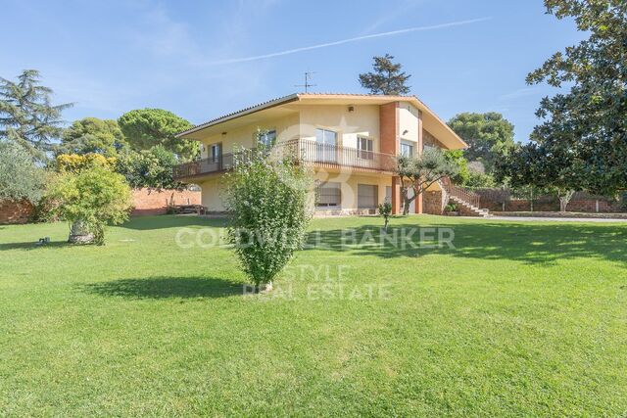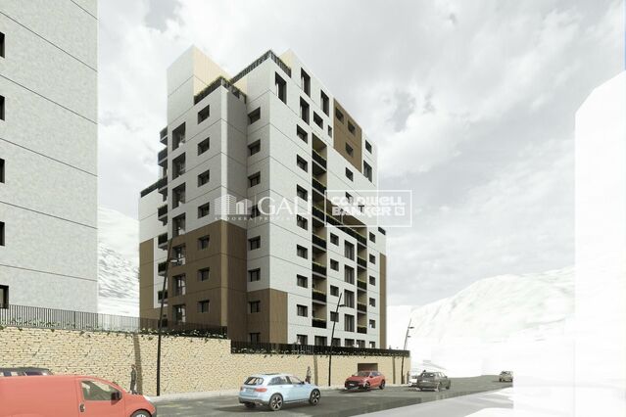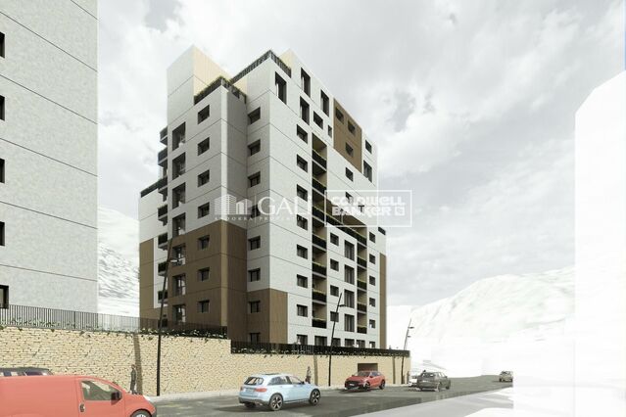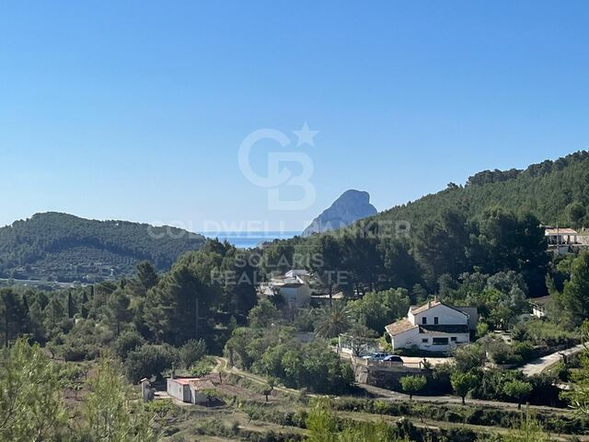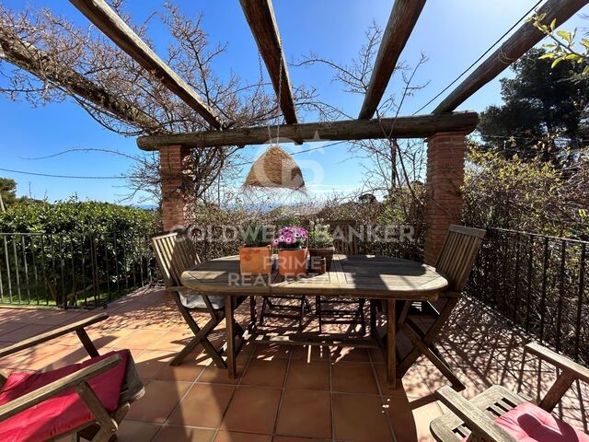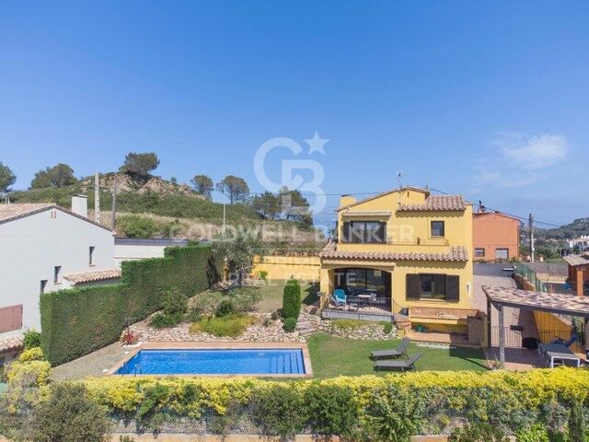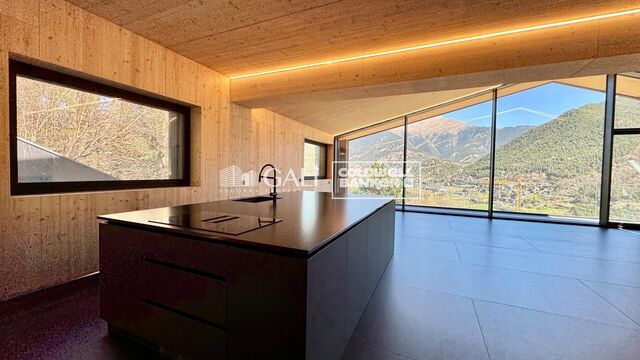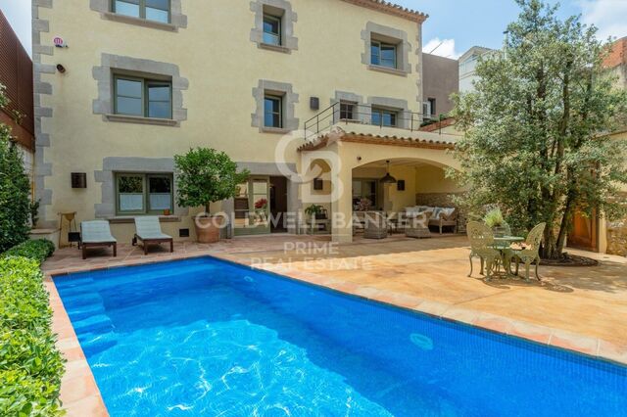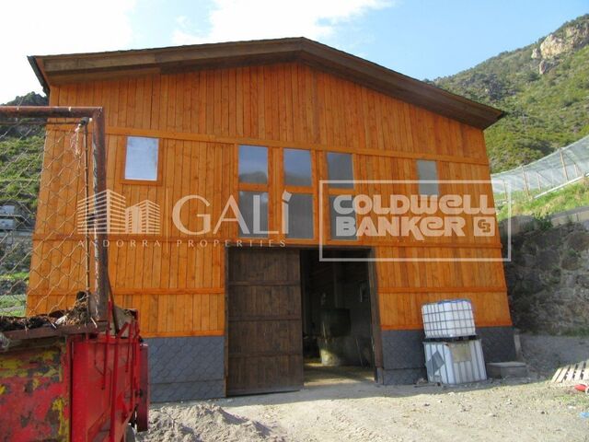Charmante Wohnung mit exklusiver Terrasse
Größe
133 m²
Schlafzimmer
4
Bäder
2
Preis
250.000 €
Coldwell Banker Style Real Estate freut sich, exklusiv diese wunderbare Wohnung aus dem Jahr 1965 zum Verkauf anzubieten, die teilweise renoviert wurde und ein charmantes Ambiente bietet. Die geräumige Wohnung verfügt über drei Doppelschlafzimmer und ein Einzelzimmer und bietet somit genügend Platz für eine Familie oder diejenigen, die ein Zuhause mit vielen Möglichkeiten suchen.
Die Wohnung verfügt über eine zusätzliche Toilette und ein komplettes Badezimmer und bietet somit Komfort und Funktionalität in ihrer Aufteilung. Von der Küche aus haben Sie Zugang zu einer überdachten Terrasse, auf der Sie Ihre Mahlzeiten im Freien genießen oder einfach bei einer Tasse Kaffee entspannen können. Außerdem steht Ihnen ein großes Esszimmer zur Verfügung, das ideal ist, um besondere Momente mit Freunden und Familie zu verbringen.
Ein herausragendes Merkmal dieser Wohnung ist ihre Helligkeit. Der Einfall von natürlichem Licht schafft eine gemütliche und angenehme Atmosphäre in der gesamten Wohnung.
Diese Wohnung befindet sich im ersten Stock ohne Aufzug. Außerdem haben Sie auf dem Dach des Gebäudes Zugang zu einer großen privaten Terrasse, auf der Sie den Panoramablick und die Momente im Freien genießen können. Außerdem ist ein Abstellraum vorhanden, der zusätzlichen Stauraum bietet.
#ref:CBMT502
Die Wohnung verfügt über eine zusätzliche Toilette und ein komplettes Badezimmer und bietet somit Komfort und Funktionalität in ihrer Aufteilung. Von der Küche aus haben Sie Zugang zu einer überdachten Terrasse, auf der Sie Ihre Mahlzeiten im Freien genießen oder einfach bei einer Tasse Kaffee entspannen können. Außerdem steht Ihnen ein großes Esszimmer zur Verfügung, das ideal ist, um besondere Momente mit Freunden und Familie zu verbringen.
Ein herausragendes Merkmal dieser Wohnung ist ihre Helligkeit. Der Einfall von natürlichem Licht schafft eine gemütliche und angenehme Atmosphäre in der gesamten Wohnung.
Diese Wohnung befindet sich im ersten Stock ohne Aufzug. Außerdem haben Sie auf dem Dach des Gebäudes Zugang zu einer großen privaten Terrasse, auf der Sie den Panoramablick und die Momente im Freien genießen können. Außerdem ist ein Abstellraum vorhanden, der zusätzlichen Stauraum bietet.
#ref:CBMT502
Immobilieninformationen
Gegend
Vallès Occidental
standort
Terrassa
district
Zona Esportiva - Sant Pere
Objekt typ
Wohnung
Verkauf
250.000 €
Referenz
CBMT502
Schlafzimmer
4
Bäder
2
Bebaute Fläche
133 m2
Energiezertifikat
-
 A
92-100
A
92-100 -
 B
81-91
B
81-91 -
 C
69-80
C
69-80 -
 D
55-68
D
55-68 -
 E
39-54
E
39-54 -
 F
21-38
F
21-38 -
 G
1-20
G
1-20
über Terrassa
Terrassa, das antike römische Egara, ist die drittgrößte Stadt Kataloniens. Es verfügt über eine hervorragende Anbindung an Autobahnen, Straßen und Züge und verfügt über mehrere Universitätsschulen.
Die Stadt liegt nur 30 km von Barcelona entfernt und ist eine hervorragende Alternative zur Stadt Barcelona, da ihre Einwohner eine gute Lebensqualität genießen und über ein vielfältiges Immobilienangebot zu Preisen verfügt, die deutlich unter denen der Metropolregion Barcelona liegen.

 de
de 