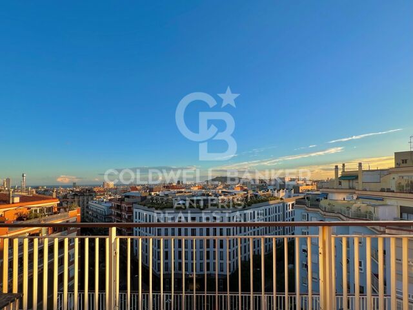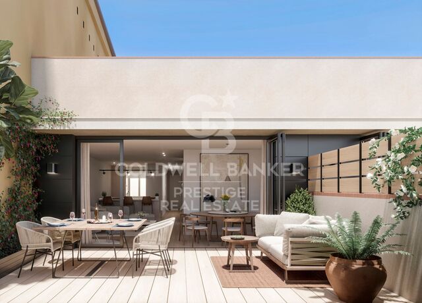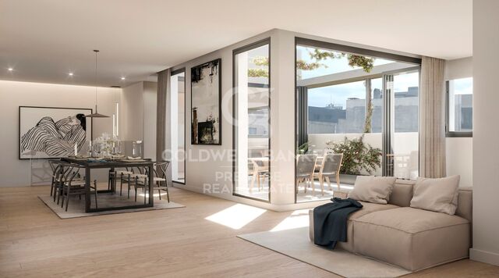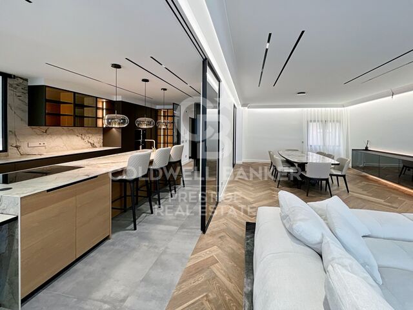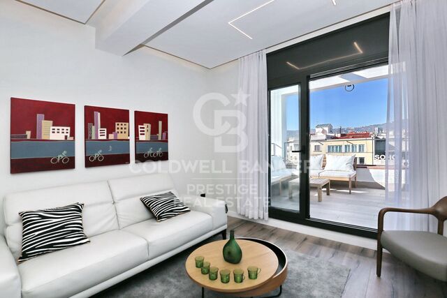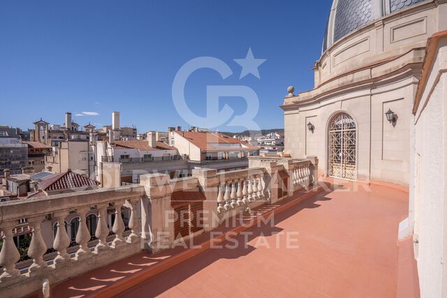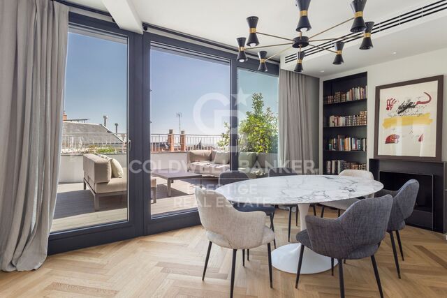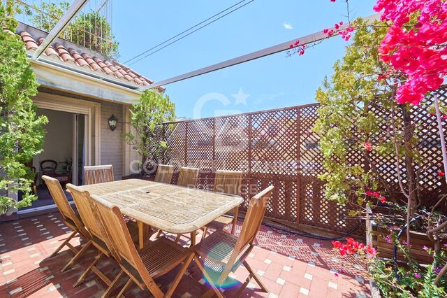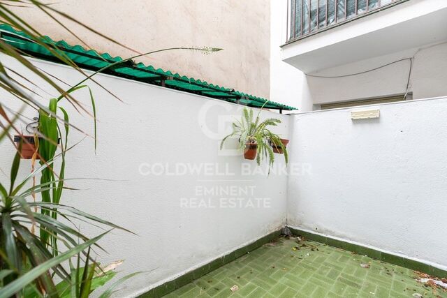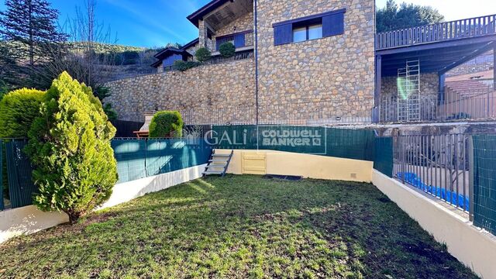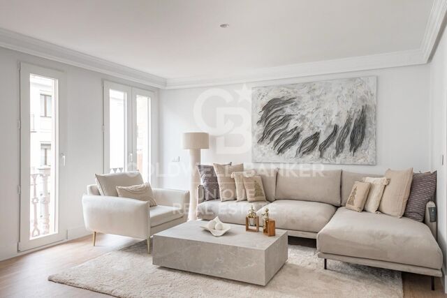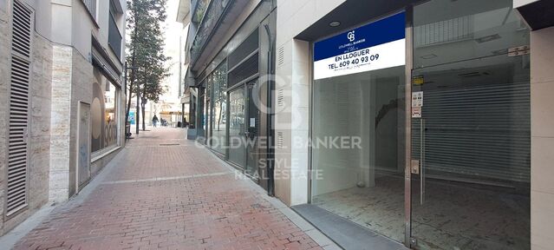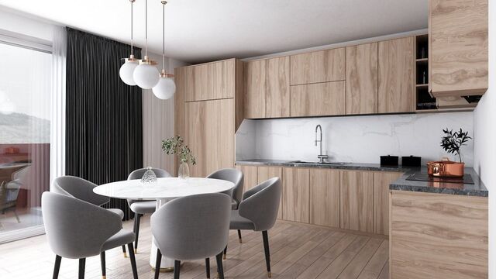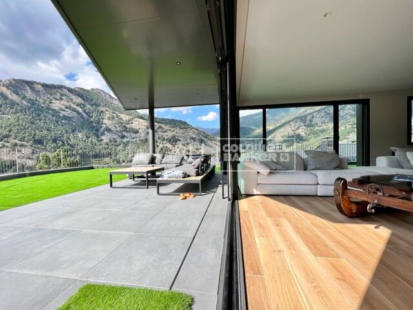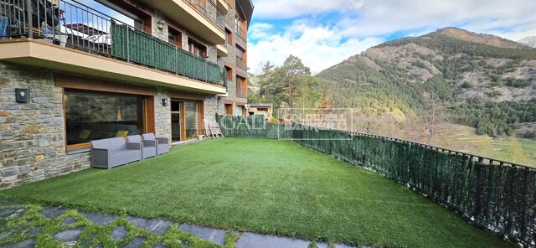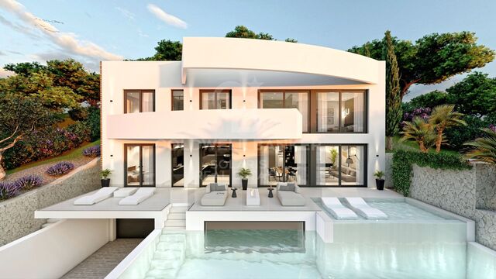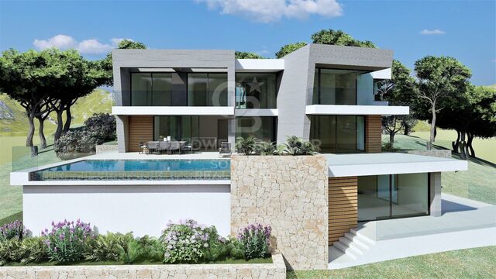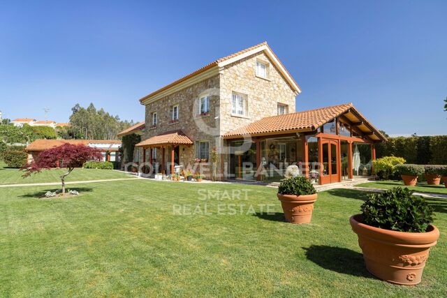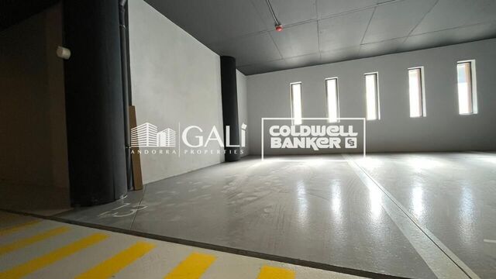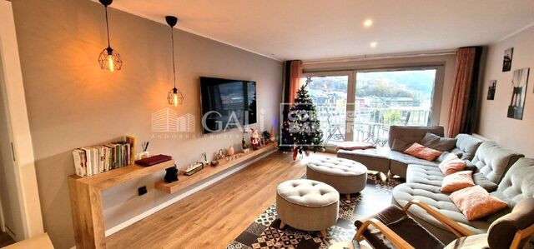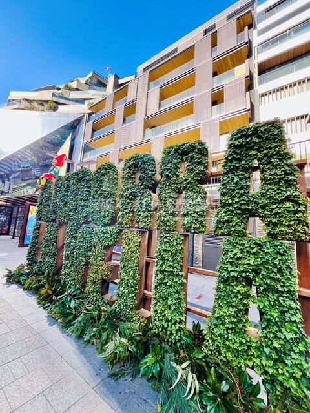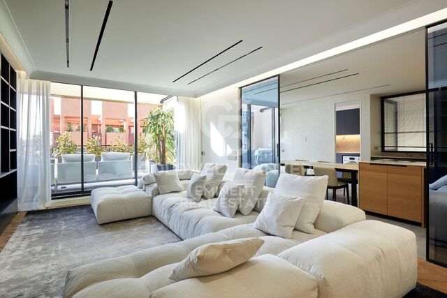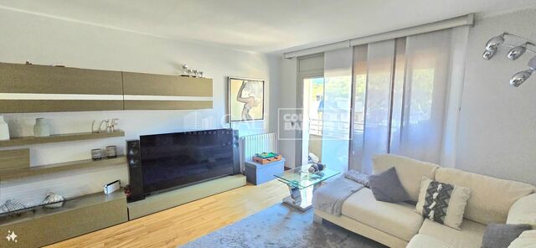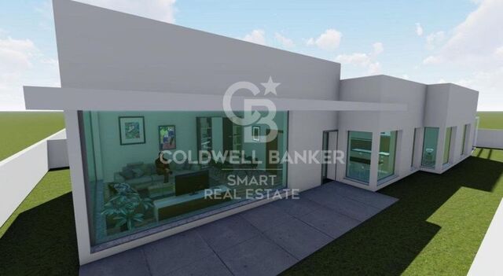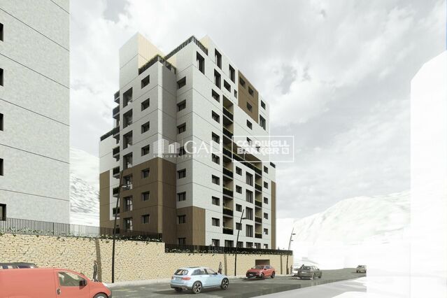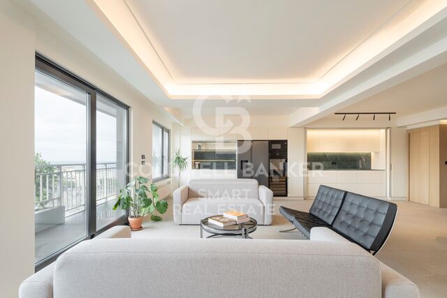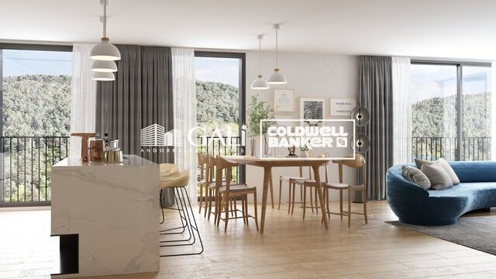Cumbre del Sol
Luxuriöse Villa mit 3 Schlafzimmern und Meerblick in Benitachell
740 m²Größe1.149 m²Grundstück34 Bäder
Im Herzen der Cumbre del Sol Residential, in der Gegend von Lirios, finden Sie diese Luxusvilla mit privatem Pool.
Das Design der Villa Aral verbindet auf sehr elegante und funktionale Weise den modernen und mediterranen Baustil. Die Fassade, die sich durch große geometrische Formen aus diagonalen Linien auszeichnet, dominiert Weiß und die Verwendung von Naturstein im Einklang mit der Umgebung.
Der riesige Garten im mediterranen Stil, gekrönt von einem Infinity-Pool, der mit dem Blau des Meeres verschmilzt, und das milde Klima der Costa Blanca Nord laden praktisch das ganze Jahr über zu langen Tagen im Freien ein. Seine Lage ermöglicht es Ihnen, eine ruhige und komfortable Umgebung zu genießen.
Die Villa erstreckt sich über drei Etagen. Der Zugang dazu erfolgt über das Obergeschoss, mit überdachten Parkplätzen für zwei Fahrzeuge und einem Aufzug, der das gesamte Haus verbindet.
Der Nachtbereich, bestehend aus zwei Schlafzimmern, einer Suite mit Bad, Ankleidezimmer und privater Terrasse sowie einem Gemeinschaftsbad, befindet sich auf derselben Etage. Die 3 Schlafzimmer haben Zugang zu einer Terrasse, von der aus Sie einen der besten Meerblicke an der gesamten Costa Blanca genießen können. Das Aufwachen, während Sie den Sonnenaufgang über dem Horizont des Mittelmeers beobachten, ist einer der vielen Luxusgüter, die diese Villa zu bieten hat.
Im Erdgeschoss befindet sich der Tagesbereich, in dem große Freiflächen und natürliches Licht die Protagonisten sind und in dem die Grenzen zwischen Innen und Außen dank der großen Glaswände, die Zugang zum Garten und zum Poolbereich bieten, verschwimmen.
Die Küche ist mit modernen Geräten der Top-Marken ausgestattet und verfügt über eine zentrale Insel sowie eine große Bank, die ihr eine große Stauraumkapazität verleiht.
Der Außenbereich verfügt über einen überdachten Bereich, in dem Sie gesellschaftliche Veranstaltungen genießen können, während Sie vor der Sonne geschützt sind.
Der Keller dieser Villa ermöglicht es uns, sie auf 4 Schlafzimmer zu erweitern oder den Raum nach Ihren Wünschen anzupassen (Fitnessraum, Büro, Spielbereich...)
Die Villa verfügt über eine Fußbodenheizung sowie eine Klimaanlage warm/kalt, Hausautomationssysteme, ECOdan....)
Die Wohnanlage verfügt über einen Supermarkt, Bars und Restaurants, Sportbereiche und sogar einen Glasfaseranschluss, was Cumbre del Sol zu einem idealen Ort für Telearbeit macht.
All diese Eigenschaften machen die Villa Aral zu einer perfekten Option, um sie mit Familie oder Freunden für längere Zeit oder als Hauptwohnsitz zu genießen. Vereinbaren Sie jetzt Ihren Termin, um mehr über die Villa Aral zu erfahren.
#ref:CBS139


 de
de 