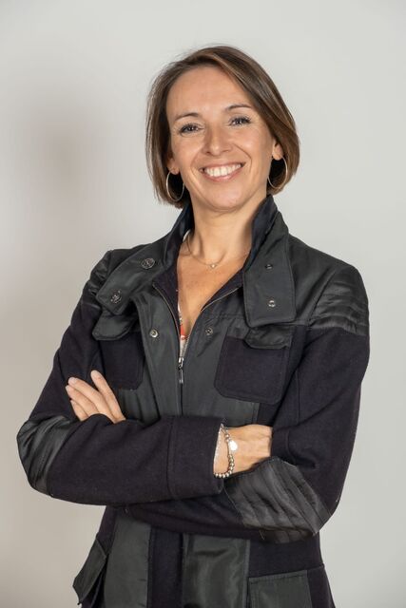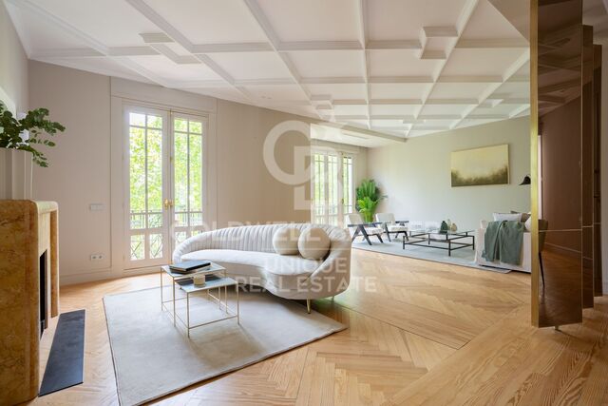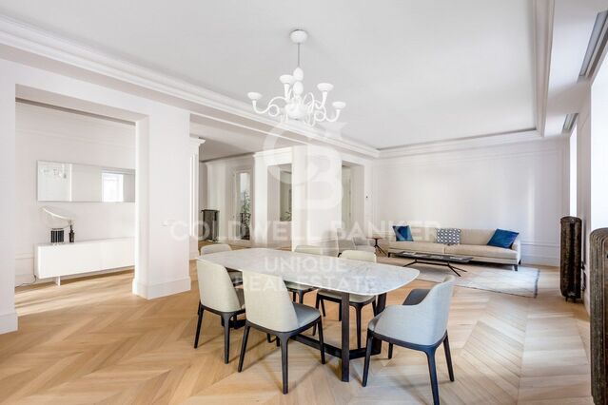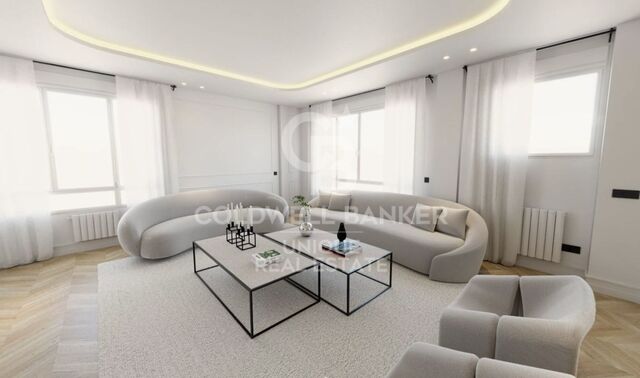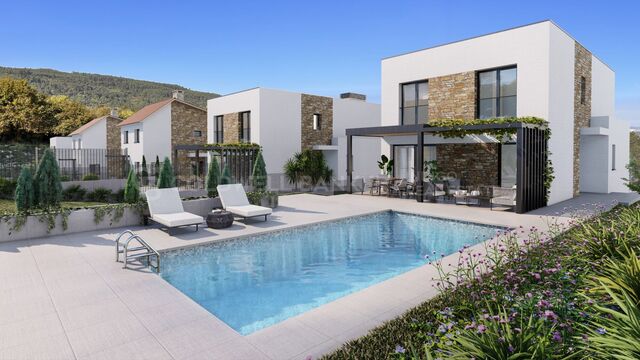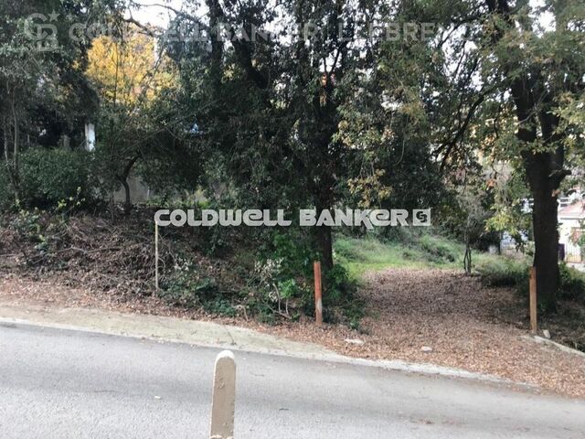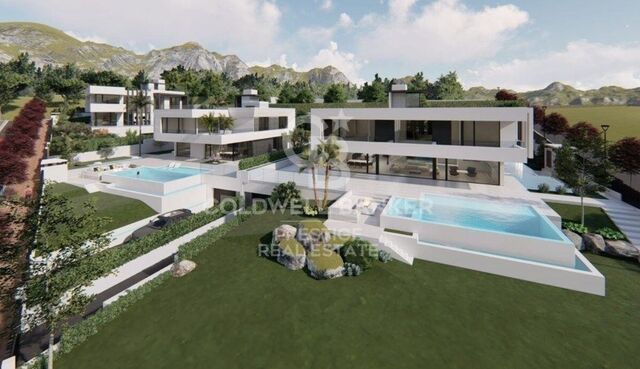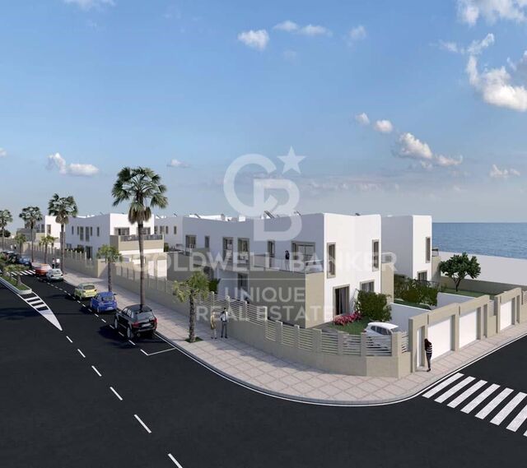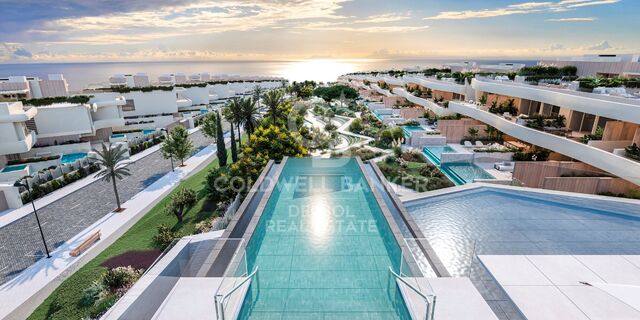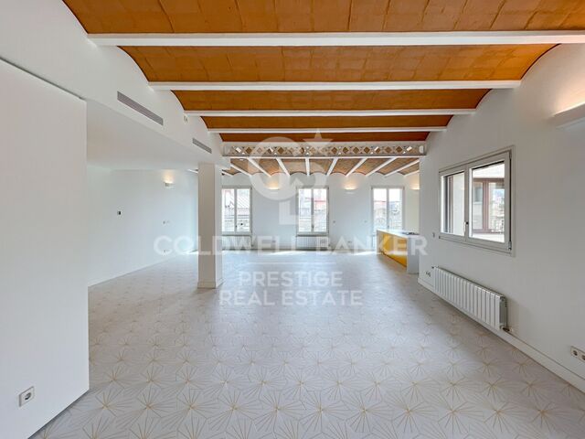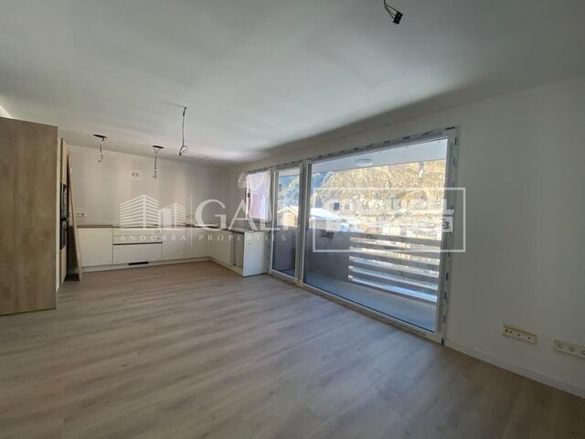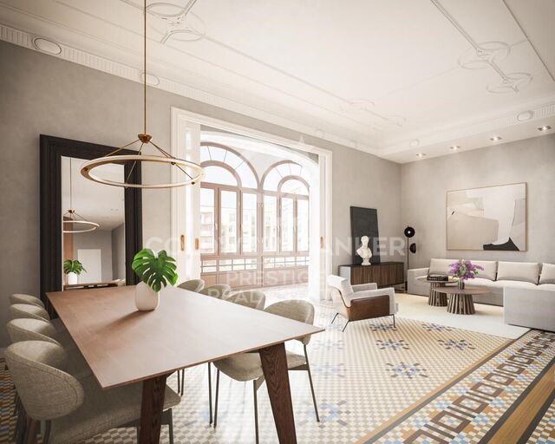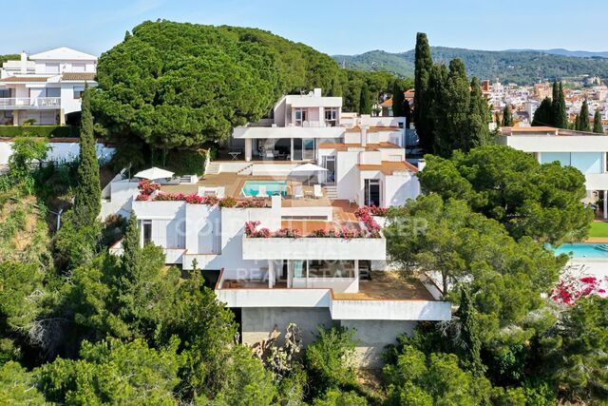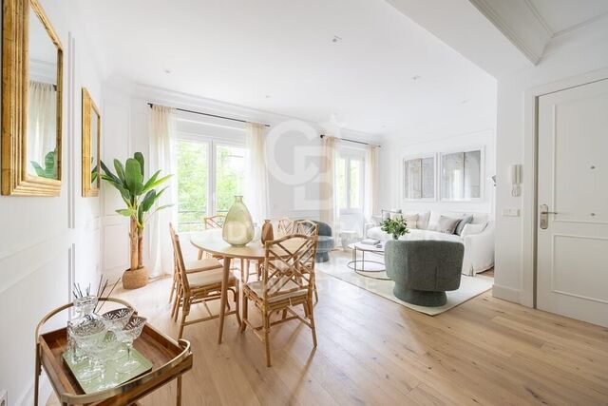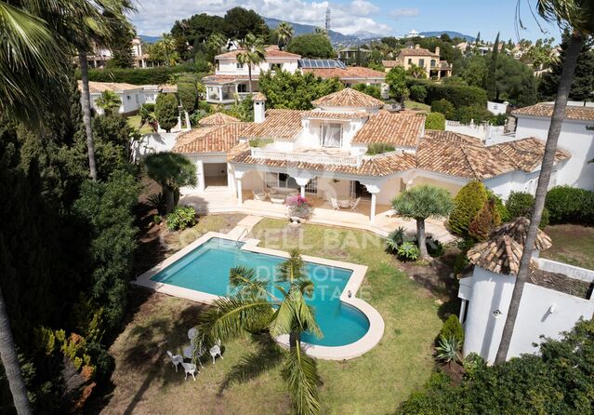Brandneue Wohnung mit 3 Schlafzimmern und 3 Badezimmern zu verkaufen in Jerónimos, Madrid
Größe
98 m²
Schlafzimmer
3
Bäder
3
Preis
1.129.000 €
Brandneue 3-Bett-3-Bad-Wohnung zu verkaufen in Jerónimos, Madrid
Diese Immobilie ist ein Juwel, das nur wenige Gehminuten vom emblematischen Retiro-Park entfernt liegt.
Sie wurde von dem renommierten Architekturbüro Arctempus komplett renoviert. Es verfügt über 3 geräumige Schlafzimmer mit 2 en-suite Badezimmern und einem zusätzlichen Badezimmer. Es verfügt über ein schönes Wohnzimmer, eine separate Küche und ein Esszimmer. Die Küche ist mit modernsten Geräten ausgestattet und wird komplett möbliert verkauft, mit maßgefertigten Designermöbeln, Holzoberflächen und optimaler Beleuchtung mit LED-Leuchten und Dekoration.
Verpassen Sie nicht die Gelegenheit, es zu besichtigen
#ref:CBUQ260
Diese Immobilie ist ein Juwel, das nur wenige Gehminuten vom emblematischen Retiro-Park entfernt liegt.
Sie wurde von dem renommierten Architekturbüro Arctempus komplett renoviert. Es verfügt über 3 geräumige Schlafzimmer mit 2 en-suite Badezimmern und einem zusätzlichen Badezimmer. Es verfügt über ein schönes Wohnzimmer, eine separate Küche und ein Esszimmer. Die Küche ist mit modernsten Geräten ausgestattet und wird komplett möbliert verkauft, mit maßgefertigten Designermöbeln, Holzoberflächen und optimaler Beleuchtung mit LED-Leuchten und Dekoration.
Verpassen Sie nicht die Gelegenheit, es zu besichtigen
#ref:CBUQ260
Immobilieninformationen
Gegend
Madrid ciudad
standort
Madrid
district
Jerónimos
Objekt typ
Wohnung
Verkauf
1.129.000 €
Referenz
CBUQ260
Schlafzimmer
3
Bäder
3
Bebaute Fläche
98 m2
Zustand / Erhaltung
Neu
In der Nähe des Strandes / Meeres
A/C
lift
möbliert
Energiezertifikat
- Ausstehend
über Madrid
Madrid, die lebendige Hauptstadt Spaniens, ist eine Stadt, die vor Energie und kulturellem Reichtum pulsiert. Von der ikonischen Puerta del Sol bis zum majestätischen Königspalast bietet Madrid eine Mischung aus historischem Charme und moderner Vitalität. Mit Weltklasse-Museen wie dem Prado und lebendigen Vierteln wie Malasaña begeistert die Stadt Bewohner und Besucher gleichermaßen.

 de
de 




































