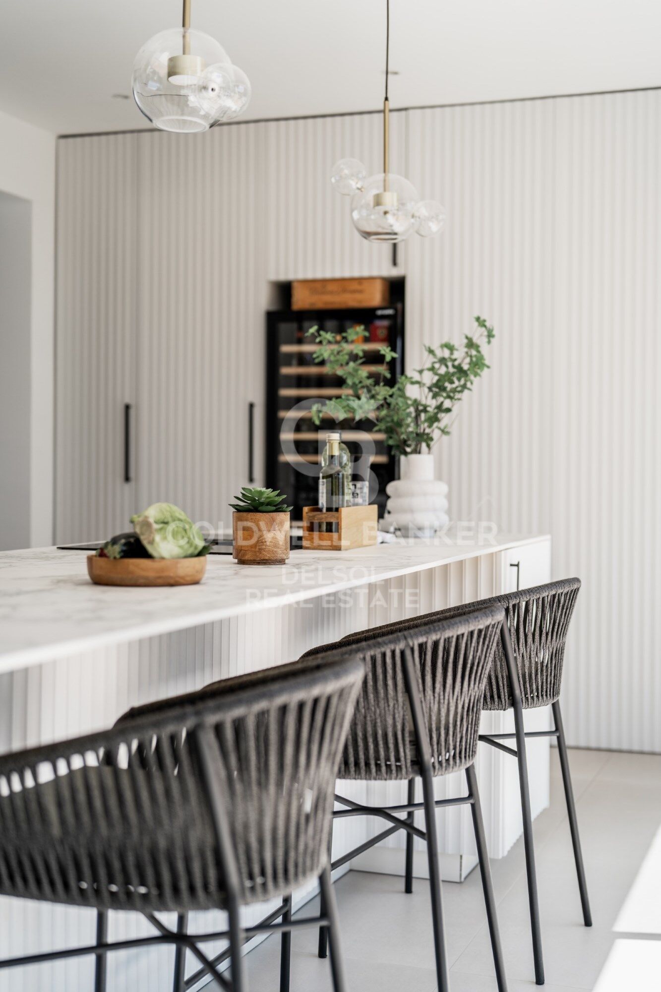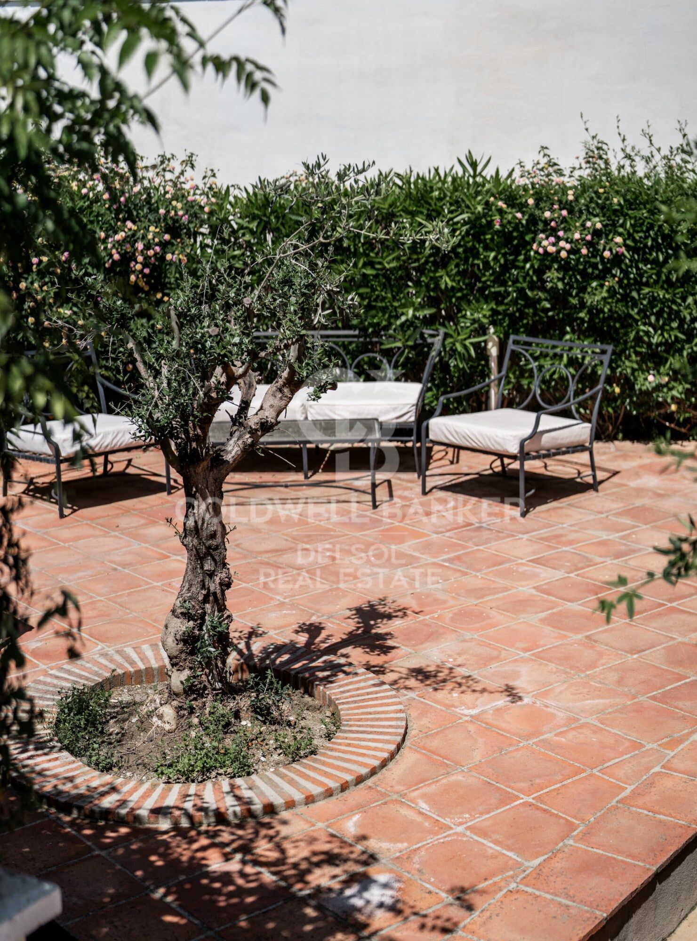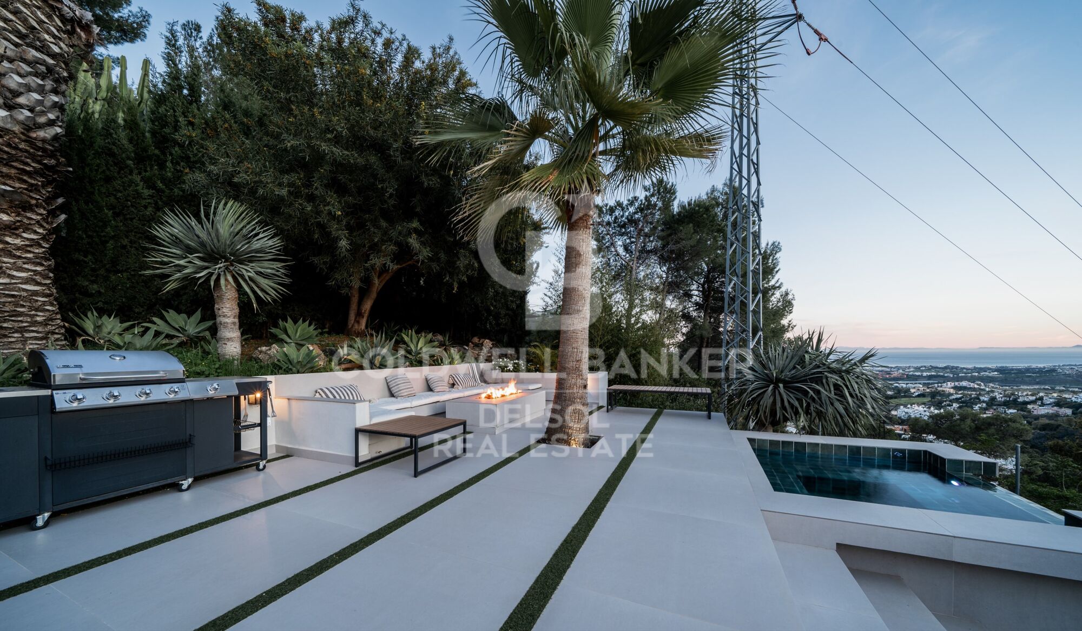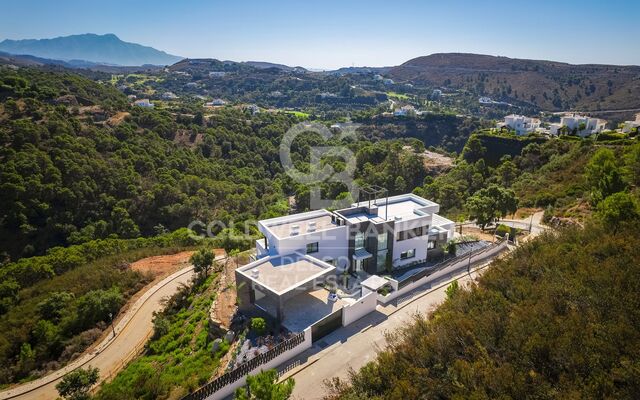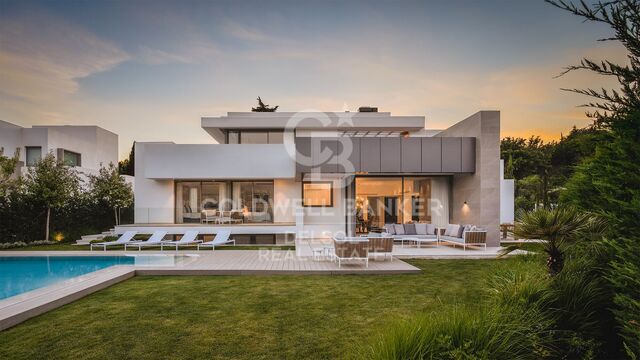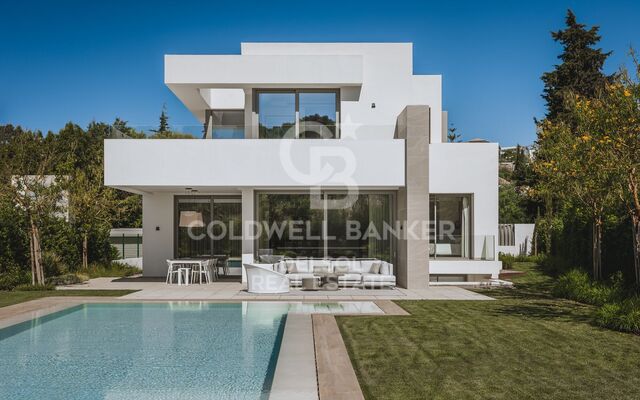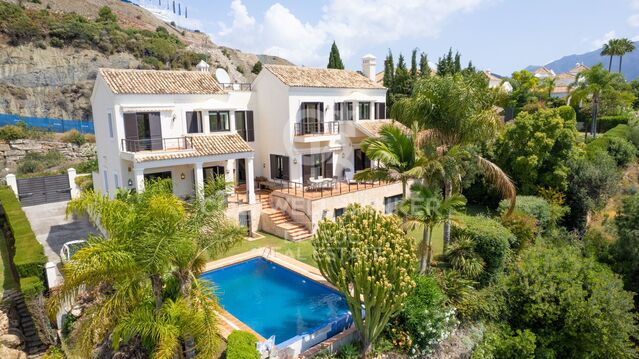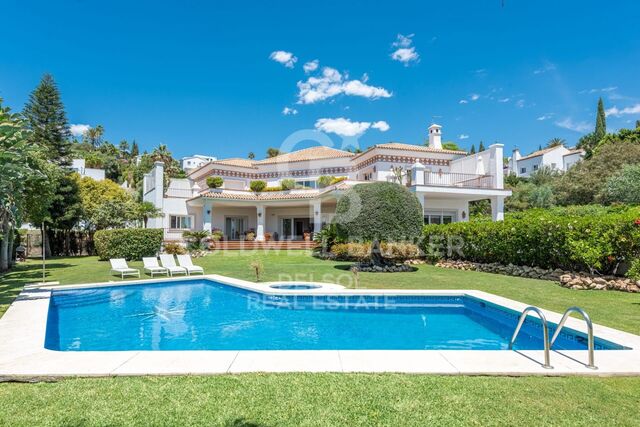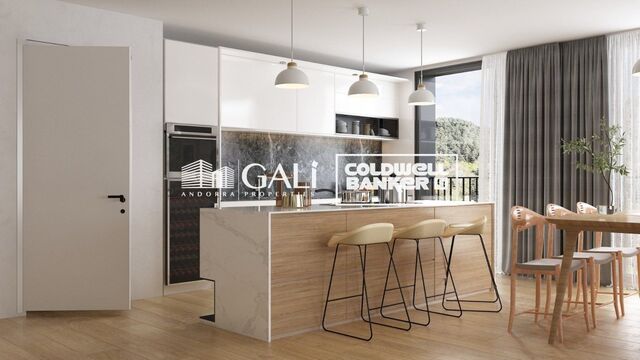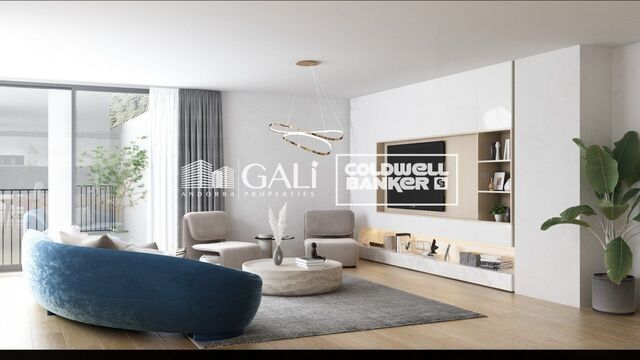4 bedroom villa for sale in Benahavís
Größe
255 m²
Grundstück
1.666 m²
Schlafzimmer
4
Bäder
4
Preis
2.500.000 €
Beautiful 4 bedroom, 4 bathroom villa located in the popular gated community of El Madroñal, Benahavís.
It has 255m² built on a plot of 1.666m². The property has been recently renovated.
It boasts stunning sea and mountain views, ample outdoor space for sunbathing, enjoying a get-together on the terrace or making the most of both the swimming pool and jacuzzi.
Carefully thought out spaces that connect the entire villa, spacious living room with a working fireplace to enjoy the winter evenings, large dining area for family dinners and fully equipped kitchen where cooking with views has never been so pleasurable.
In addition to a unique style, design, parking for 3 cars and top qualities, El Madroñal is located in a gated community with 24/7 security and surveillance.
#ref:CBDS380
It has 255m² built on a plot of 1.666m². The property has been recently renovated.
It boasts stunning sea and mountain views, ample outdoor space for sunbathing, enjoying a get-together on the terrace or making the most of both the swimming pool and jacuzzi.
Carefully thought out spaces that connect the entire villa, spacious living room with a working fireplace to enjoy the winter evenings, large dining area for family dinners and fully equipped kitchen where cooking with views has never been so pleasurable.
In addition to a unique style, design, parking for 3 cars and top qualities, El Madroñal is located in a gated community with 24/7 security and surveillance.
#ref:CBDS380
Immobilieninformationen
Gegend
Málaga
standort
Benahavís
Objekt typ
house
Verkauf
2.500.000 €
Referenz
CBDS380
Schlafzimmer
4
Bäder
4
Bebaute Fläche
255 m2
In der Nähe des Strandes / Meeres
Parkplatz
Energiezertifikat
- Ausstehend
über Benahavís
Benahavís, gelegen in der Provinz Malaga im Süden Spaniens, ist ein reizendes Bergdorf, bekannt für seine natürliche Schönheit und seine ausgezeichnete Gastronomie. Umgeben von Bergen und Tälern, bietet dieses malerische Dorf seinen Bewohnern einen ruhigen und gelassenen Lebensstil.

 de
de 




