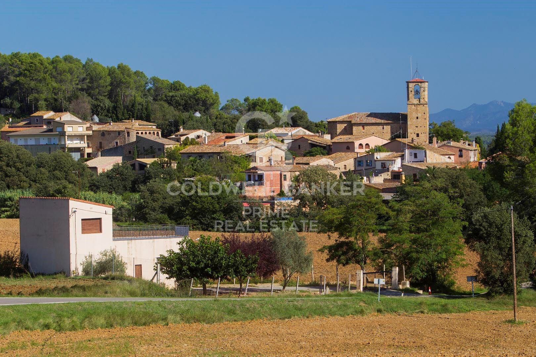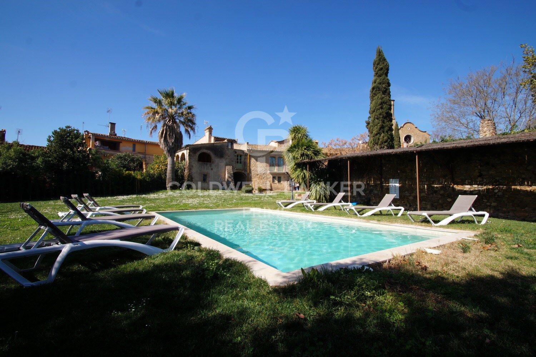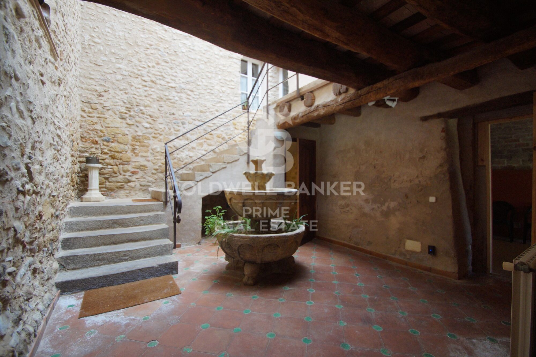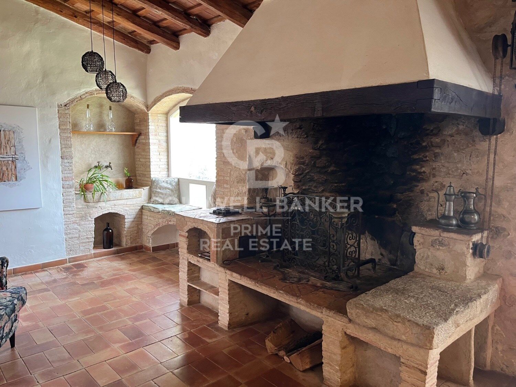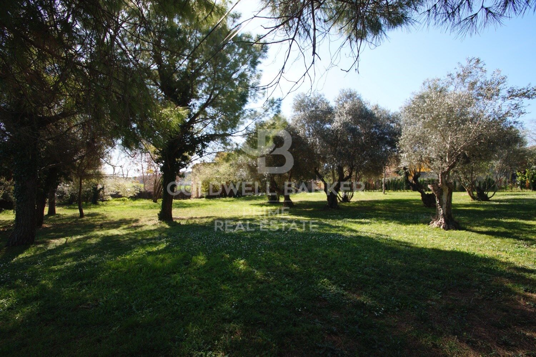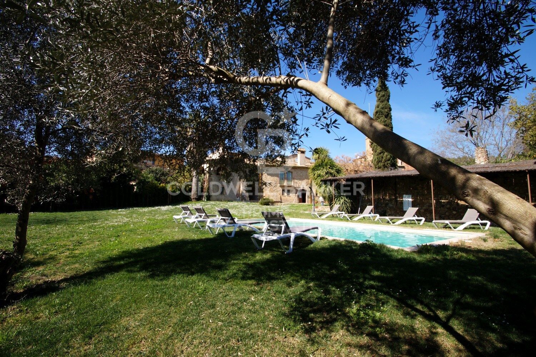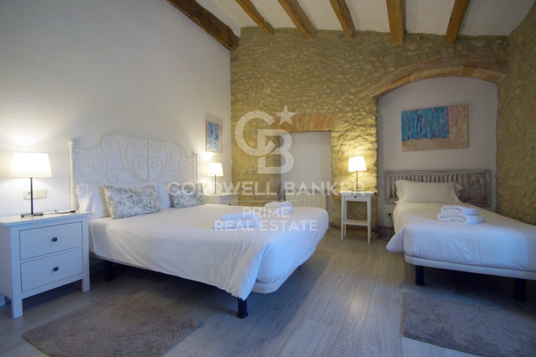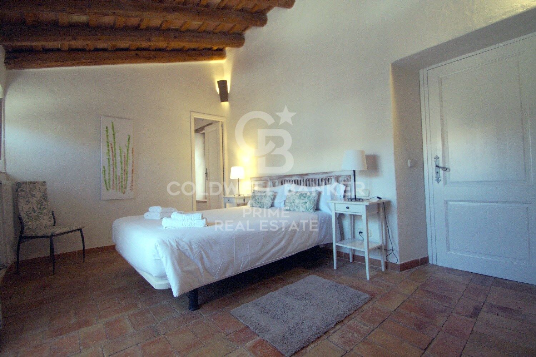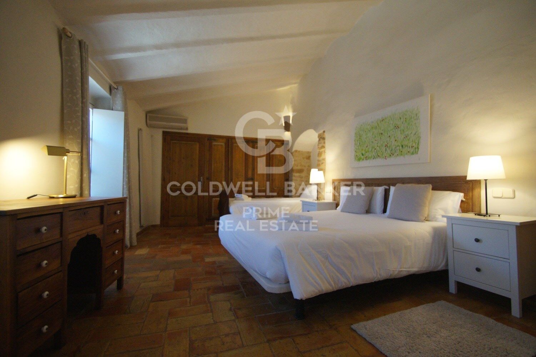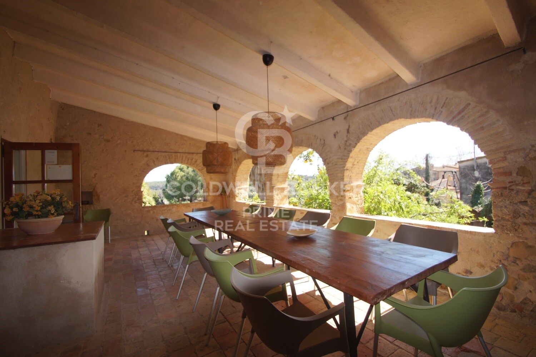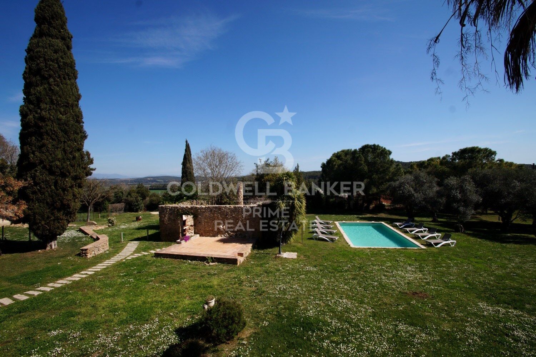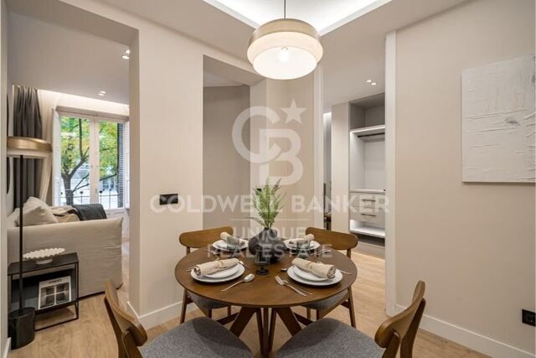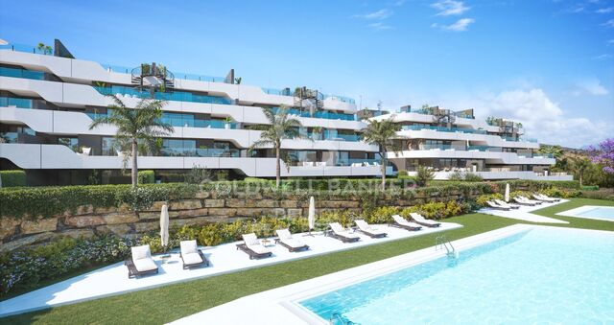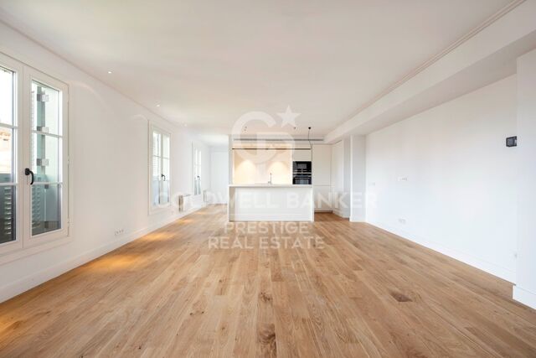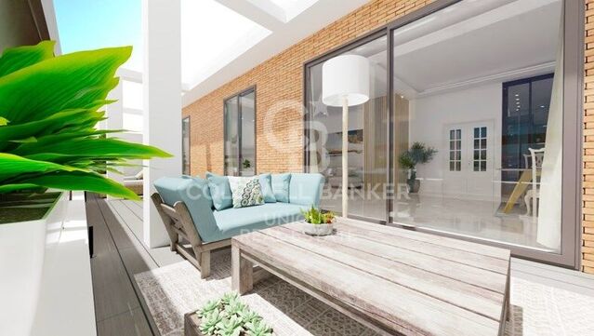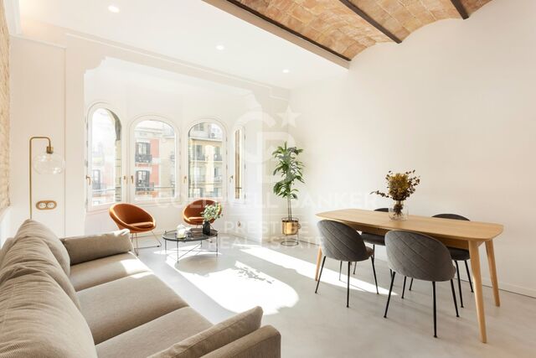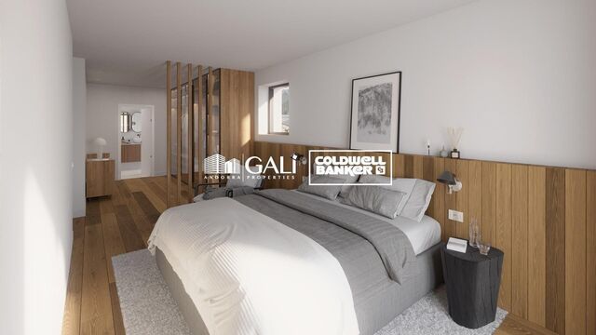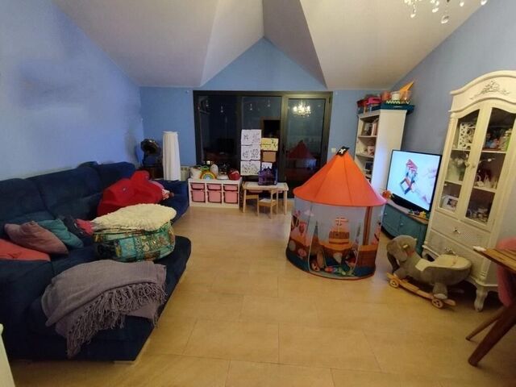Magnificent renovated farmhouse for sale located in the village of Galliners, municipality of Vilademuls, Girona
size
1037 m²
plot
5,771 m²
Bedrooms
5
Bathrooms
7
price
950,000 €
It has a total built area of 1.037 m2 and a plot of 5.771 m2. It is located in a small village in the region of Pla de l'Estany and between the region of Alt and Baix Empordà. Only 5 km from the AP-7 motorway, 12 km from Banyoles, 20 km from the beaches of the Costa Brava and 22 km from the capital Girona.
The farmhouse is distributed in two floors plus an attic and a second adjoining house to be completely refurbished with a constructed area of approximately 240 m2.
Ground floor: Access from the back to the main façade through a large vaulted passageway. On the right hand side there is a large open plan room, where the machine room, boiler and water tanks are located. It can be converted into another flat if required. To the left of the entrance passageway: Apartment with direct access from the street. On the ground floor, a living room, kitchen, a double bedroom and bathroom.
Main house with ground floor entrance hall, an en suite bedroom with dressing room. On the right, large living room with vaulted ceiling. In front of the hall, we find the distributor of floors with a fountain in the centre and a courtesy bathroom integrated in the staircase. First floor: Large living/dining room with a large fireplace, which has access to a second living room also with a large fireplace and communicates with an en suite bedroom. Kitchen and pantry, exit to large terrace overlooking the valley. An en suite bedroom with dressing room which is accessed through the main living room. From the living room there is a staircase leading up to the attic, where there is a second en suite bedroom with terrace.
Next to the main house is the second house, which needs to be completely renovated. The house is distributed over two floors: Ground floor: Main hall and a room, which was once a kitchen. First floor: Open space to be distributed. Three en suite bedrooms with their respective bathrooms could be built. There are also some large and spacious old chicken coops which could be converted into two rooms.
Two water wells, and also municipal water. Swimming pool. Propane gas central heating. Alarm system.
#ref:CBPL1732
The farmhouse is distributed in two floors plus an attic and a second adjoining house to be completely refurbished with a constructed area of approximately 240 m2.
Ground floor: Access from the back to the main façade through a large vaulted passageway. On the right hand side there is a large open plan room, where the machine room, boiler and water tanks are located. It can be converted into another flat if required. To the left of the entrance passageway: Apartment with direct access from the street. On the ground floor, a living room, kitchen, a double bedroom and bathroom.
Main house with ground floor entrance hall, an en suite bedroom with dressing room. On the right, large living room with vaulted ceiling. In front of the hall, we find the distributor of floors with a fountain in the centre and a courtesy bathroom integrated in the staircase. First floor: Large living/dining room with a large fireplace, which has access to a second living room also with a large fireplace and communicates with an en suite bedroom. Kitchen and pantry, exit to large terrace overlooking the valley. An en suite bedroom with dressing room which is accessed through the main living room. From the living room there is a staircase leading up to the attic, where there is a second en suite bedroom with terrace.
Next to the main house is the second house, which needs to be completely renovated. The house is distributed over two floors: Ground floor: Main hall and a room, which was once a kitchen. First floor: Open space to be distributed. Three en suite bedrooms with their respective bathrooms could be built. There are also some large and spacious old chicken coops which could be converted into two rooms.
Two water wells, and also municipal water. Swimming pool. Propane gas central heating. Alarm system.
#ref:CBPL1732
Property details
area
Pla de l'Estany
location
Vilademuls
district
Galliners
Property type
plot
sale
950.000 €
Reference
CBPL1732
Bedrooms
5
Bathrooms
7
Surface
1037 m2
Builded surface
1037 m2
Condition / conservation
refurbished
Property features
pool
storage
fireplace
security
terrace
Energy certificate
-
 A
92-100
A
92-100 -
 B
81-91
B
81-91 -
 C
69-80
C
69-80 -
 D
55-68
D
55-68 -
 E
39-54
E
39-54 -
 F
21-38
F
21-38 -
 G
1-20
G
1-20

 en
en 