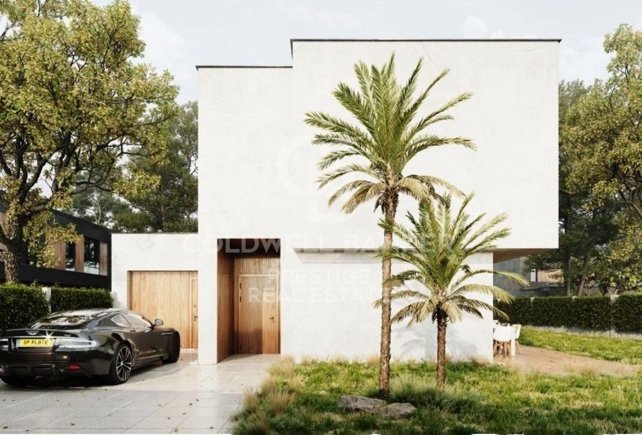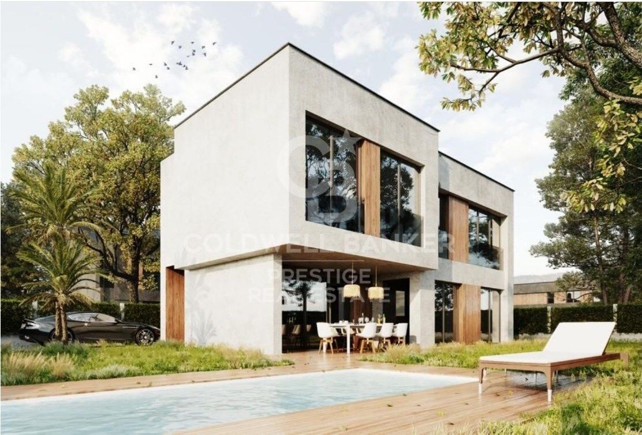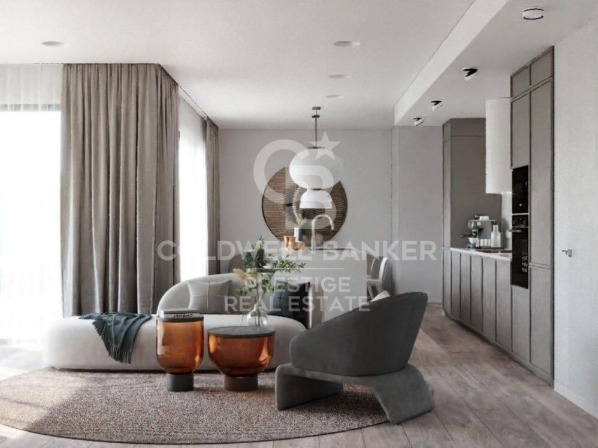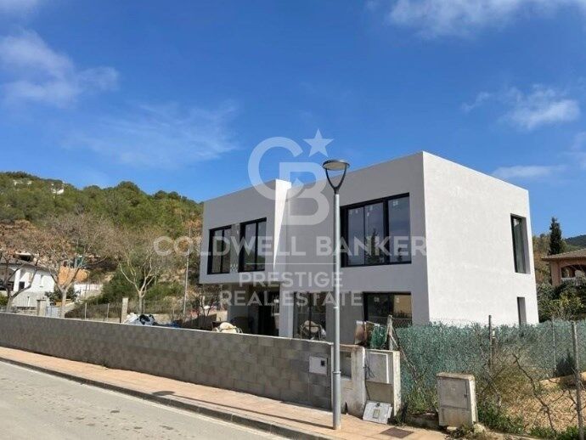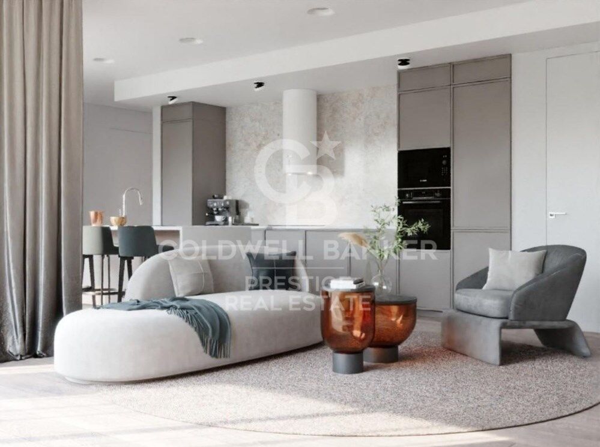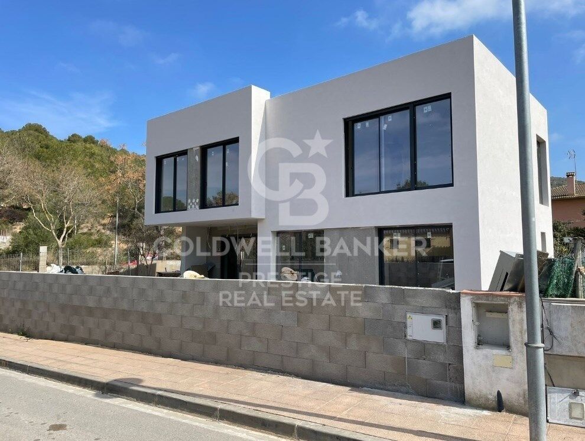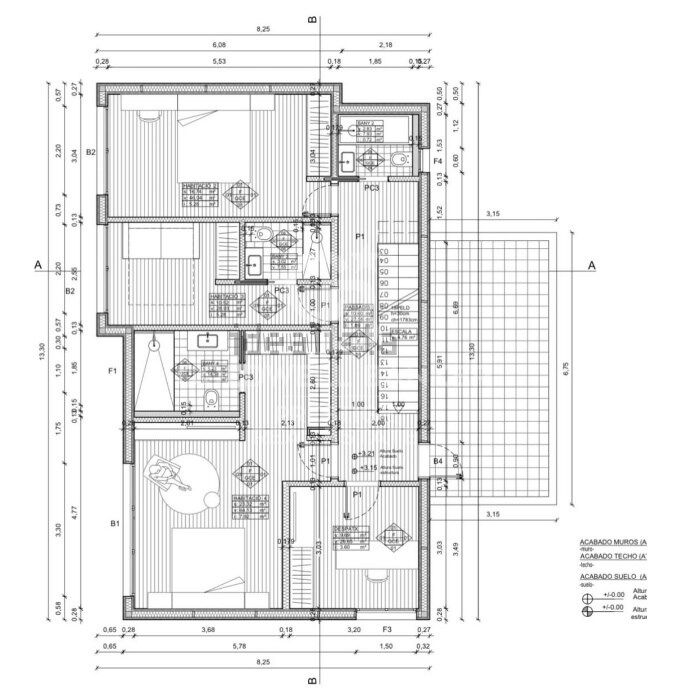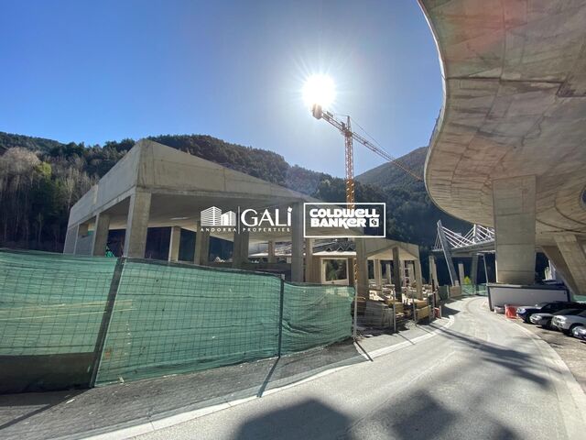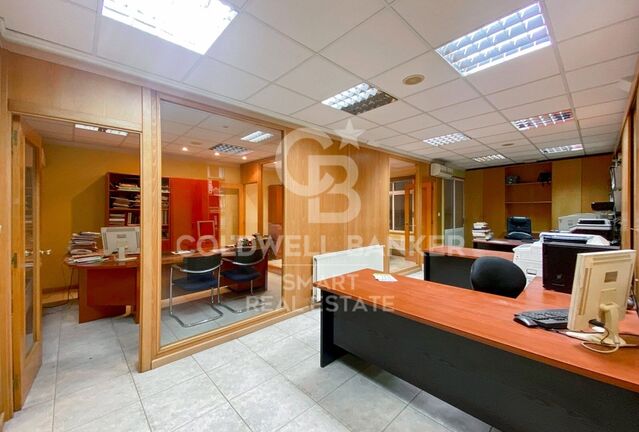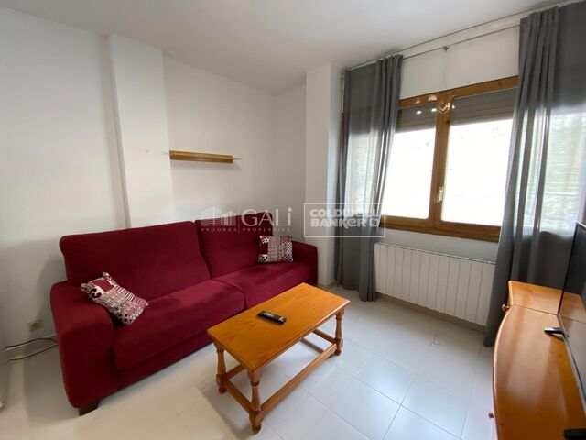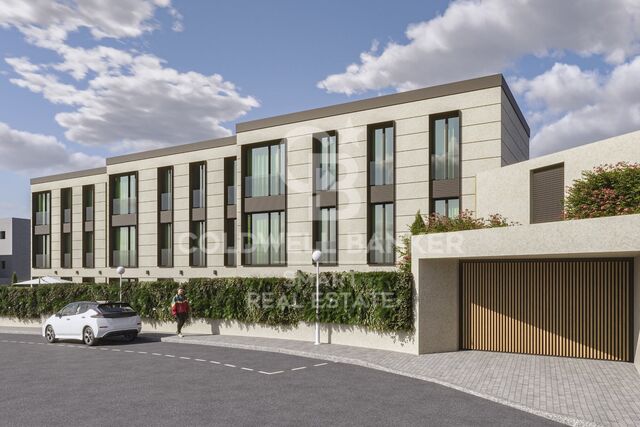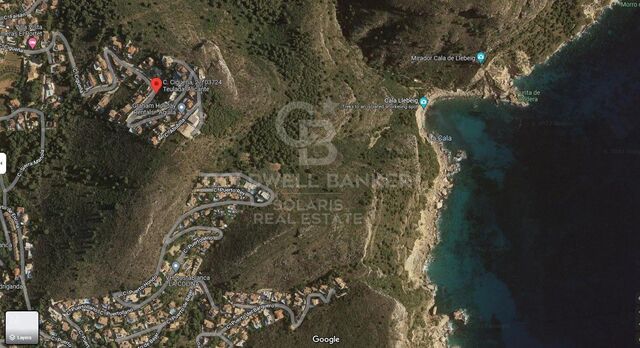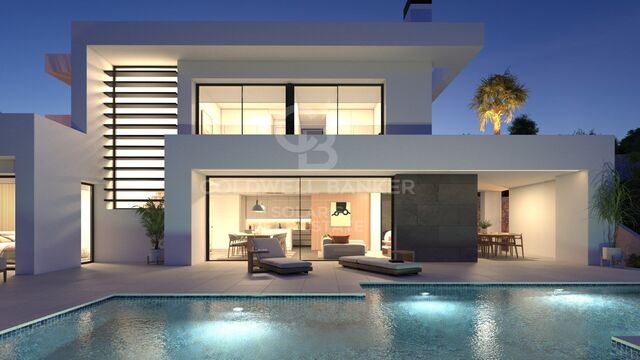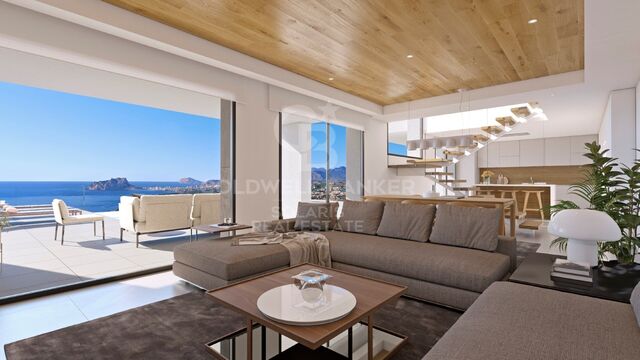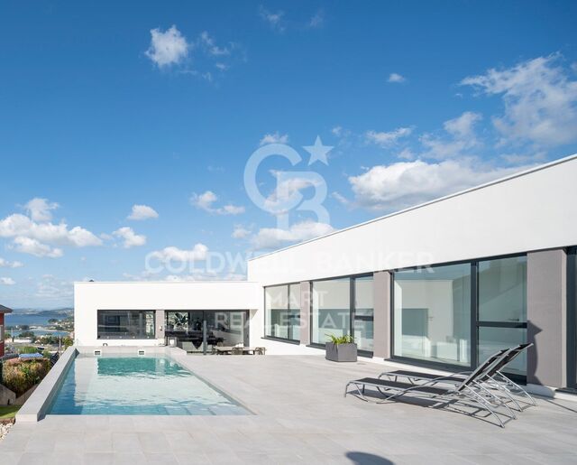New house for sale
Built in 2022, this architectural gem offers 221 m² of exquisitely designed space. With 5 spacious bedrooms and 3 elegant bathrooms, you will have more than enough space to accommodate your family and entertain your guests in style.
Set on a 400 m² plot, you can enjoy a peaceful and relaxing environment. Imagine spending sunny afternoons on your own terrace or enjoying the views from the private balcony. In addition, the garage space included in the price will provide you with the convenience of always having your vehicle protected.
But what really sets this home apart is its focus on energy efficiency. With the intention of reducing energy demand and saving on your heating and air conditioning bill, this house has a state-of-the-art air recovery system and Aerotermia. You will be able to enjoy a comfortable indoor environment all year round without compromising the environment or your finances.
The construction of this house was carried out using high quality materials and advanced technology. The structure, including the walls, were pre-fabricated, and here they were only assembled with precision. This ensures the durability, efficiency and beauty of your new home.
And best of all, by the end of May, the house will be ready for you to move in and enjoy it to the fullest! You won't have to wait long to start creating unforgettable memories in your new home.
Don't miss out on this unique opportunity to purchase a home with all the features you've always wanted - come visit our house and discover your future home today!
#ref:CBES1970
Property details
Property features
-
 A
92-100
A
92-100 -
 B
81-91
B
81-91 -
 C
69-80
C
69-80 -
 D
55-68
D
55-68 -
 E
39-54
E
39-54 -
 F
21-38
F
21-38 -
 G
1-20
G
1-20
About Sant Pere de Ribes
Sant Pere de Ribes, a charming town located in the province of Barcelona, Catalonia, offers a tranquil and peaceful lifestyle in a picturesque setting between the sea and the mountains. Known for its rich history, beautiful landscapes, and welcoming atmosphere, Sant Pere de Ribes is appreciated by both its local residents and those seeking a serene refuge near the bustling city.
Life in Sant Pere de Ribes is characterized by its tranquility and community spirit. Its cobblestone streets, shaded squares, and historic architecture create a delightful environment for strolling and enjoying outdoor life. The local community is known for its hospitality and collaborative spirit, making residents feel welcome and part of something special.
One of the main advantages of living in Sant Pere de Ribes is its strategic location. Just a few minutes' drive from the beaches of the Catalan coast and within easy reach of the vibrant city of Sitges, residents can enjoy both seaside relaxation and the cultural and social life offered by the city. Additionally, Sant Pere de Ribes boasts an excellent public transportation network that facilitates travel to other parts of the region.
Regarding the real estate market, Sant Pere de Ribes offers a variety of housing options ranging from charming village houses to modern villas and rural homes. Housing prices are generally more affordable than in other nearby coastal areas, making it an attractive option for those seeking property in a tranquil yet well-connected environment.
Sant Pere de Ribes offers an authentic and relaxed lifestyle in a stunning natural environment. With its peaceful atmosphere, prime location, and diverse real estate market, this charming town is an excellent choice for those looking to enjoy the best of Catalonia.

 en
en 