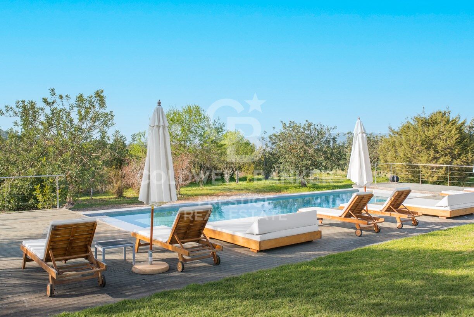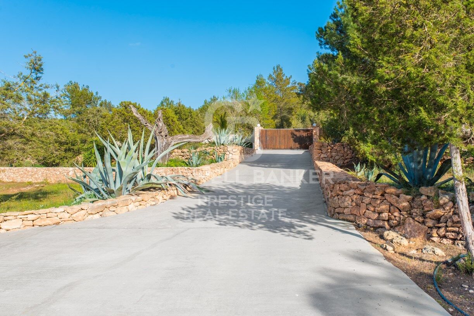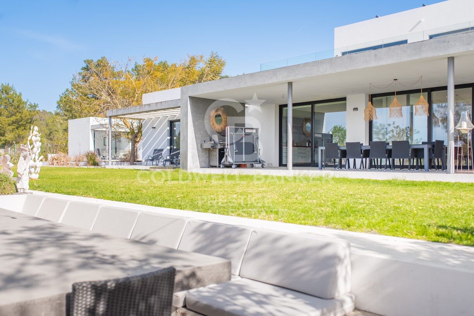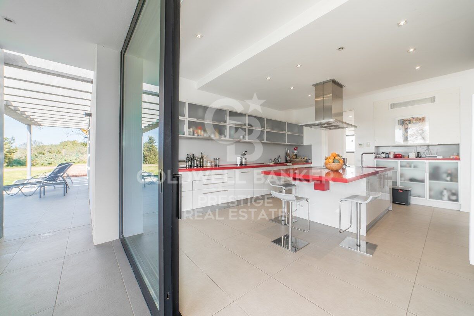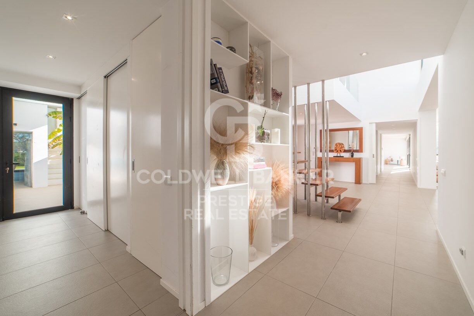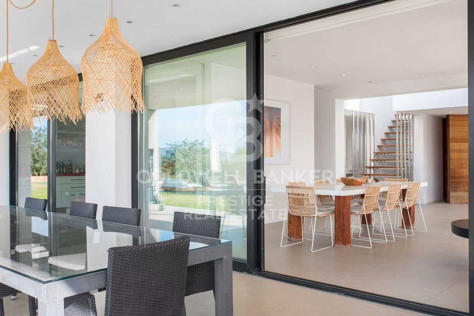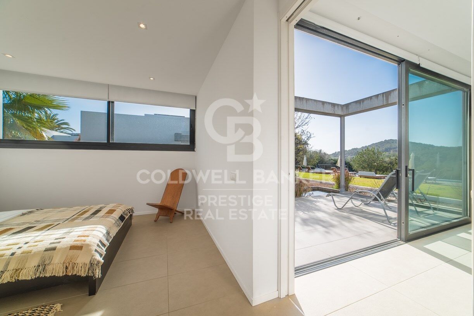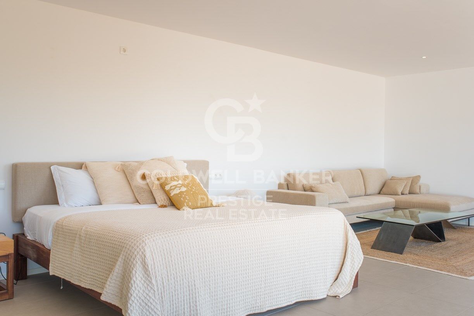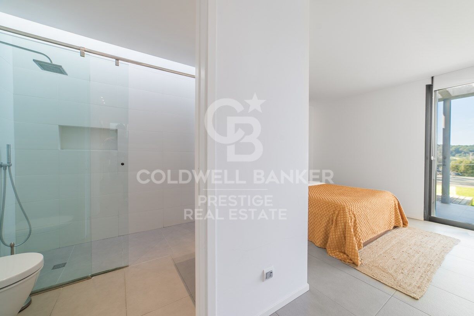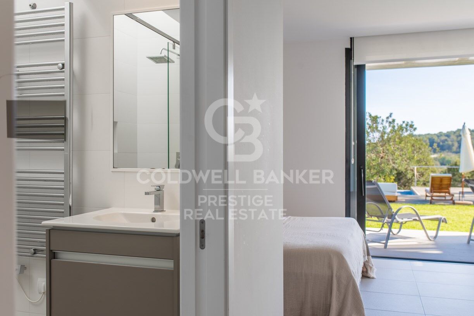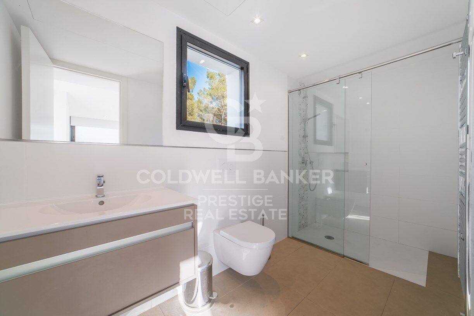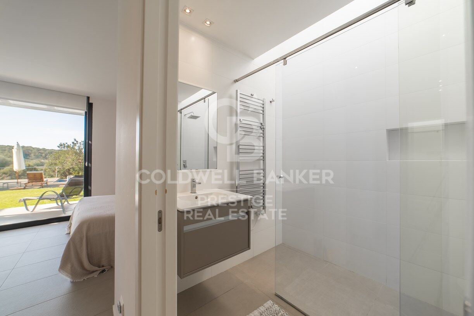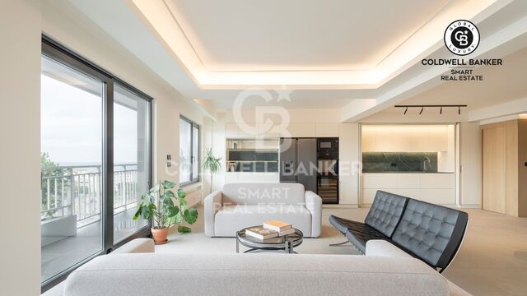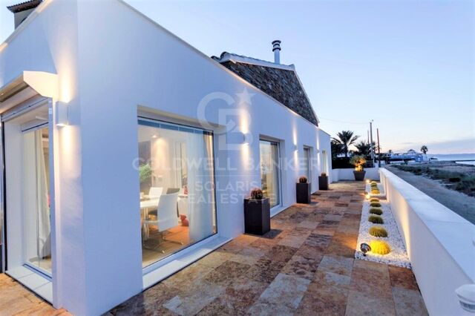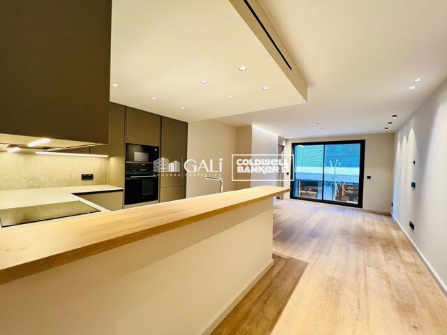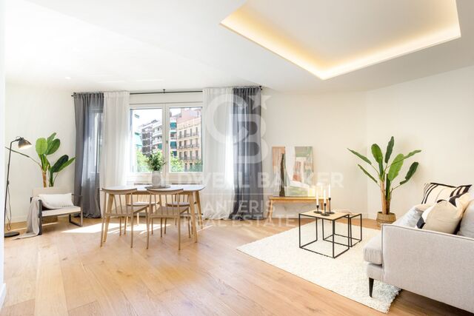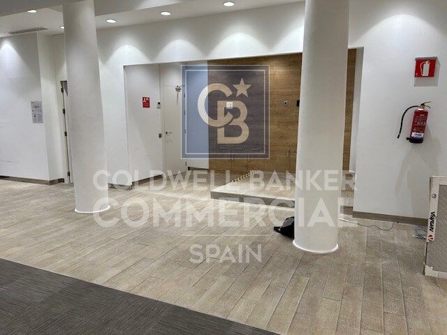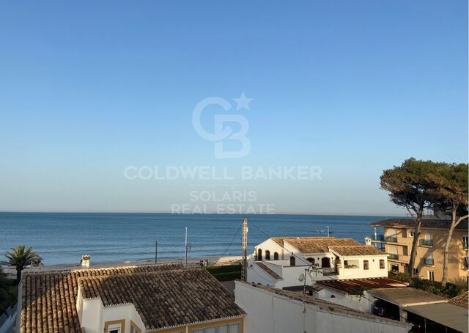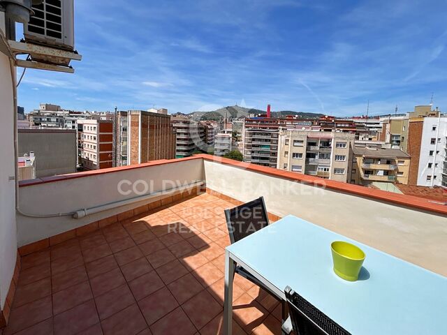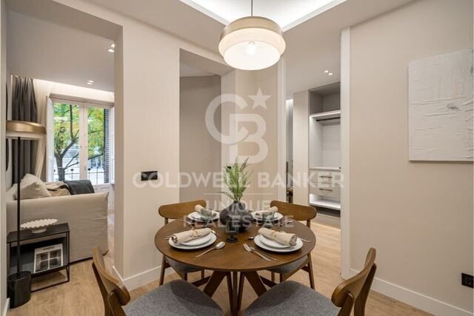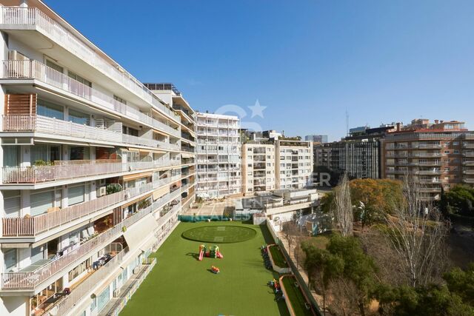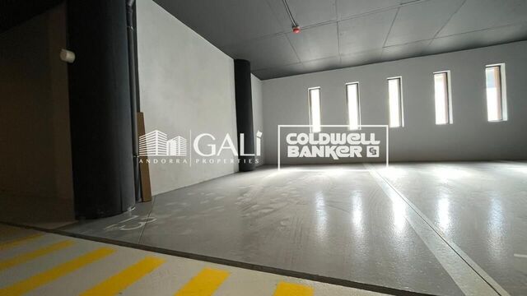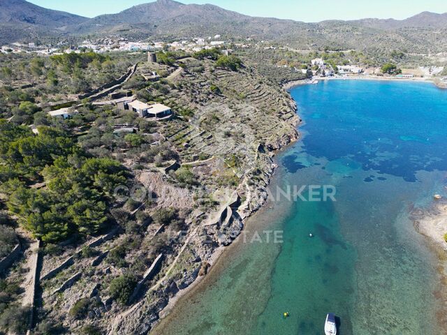Villa 6 Bedrooms Sale Sant Josep de sa Talaia
#ref:CBIZ13A
Property details
Property features
- Pending
About Sant Josep de sa Talaia
Sant Josep de sa Talaia, nestled in the beautiful island of Ibiza, exudes Mediterranean charm and unique authenticity. This picturesque town, located in the southwest of the island, offers a tranquil and relaxed lifestyle that attracts those seeking to immerse themselves in the genuine essence of Ibiza.
Life in Sant Josep de sa Talaia is characterized by its serene and peaceful atmosphere, ideal for those who value tranquility and a connection with nature. Surrounded by stunning mountain landscapes and breathtaking hidden coves such as Cala d'Hort and Cala Vedella, this region provides an unparalleled natural environment for exploration and outdoor enjoyment.
One of the advantages of living in Sant Josep de sa Talaia is its authenticity and traditional ambiance. With its charming white-washed villages and rich local culture, this area offers a truly authentic experience of Ibiza life. Additionally, the town boasts an excellent culinary scene, featuring local restaurants serving Mediterranean delights and regional specialties.
Regarding the real estate market, Sant Josep de sa Talaia offers a wide variety of properties, from charming country houses to elegant sea-view villas. The demand for properties in this area has been on the rise in recent years as many seek to establish themselves in a peaceful and authentic natural environment on the island of Ibiza.
Property prices in Sant Josep de sa Talaia may vary depending on the location and features of the property, but overall, real estate investment in this area is considered an attractive and profitable long-term option. Whether you're looking for a permanent residence or a vacation home, Sant Josep de sa Talaia offers a relaxed and authentic lifestyle in one of Ibiza's most beautiful corners.

 en
en 
