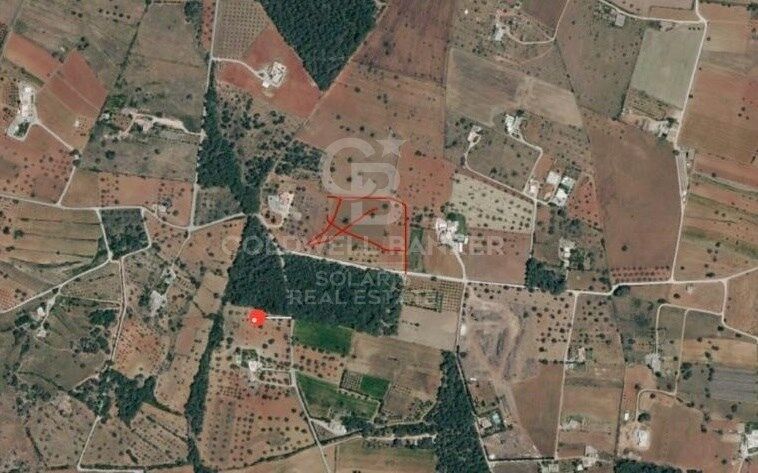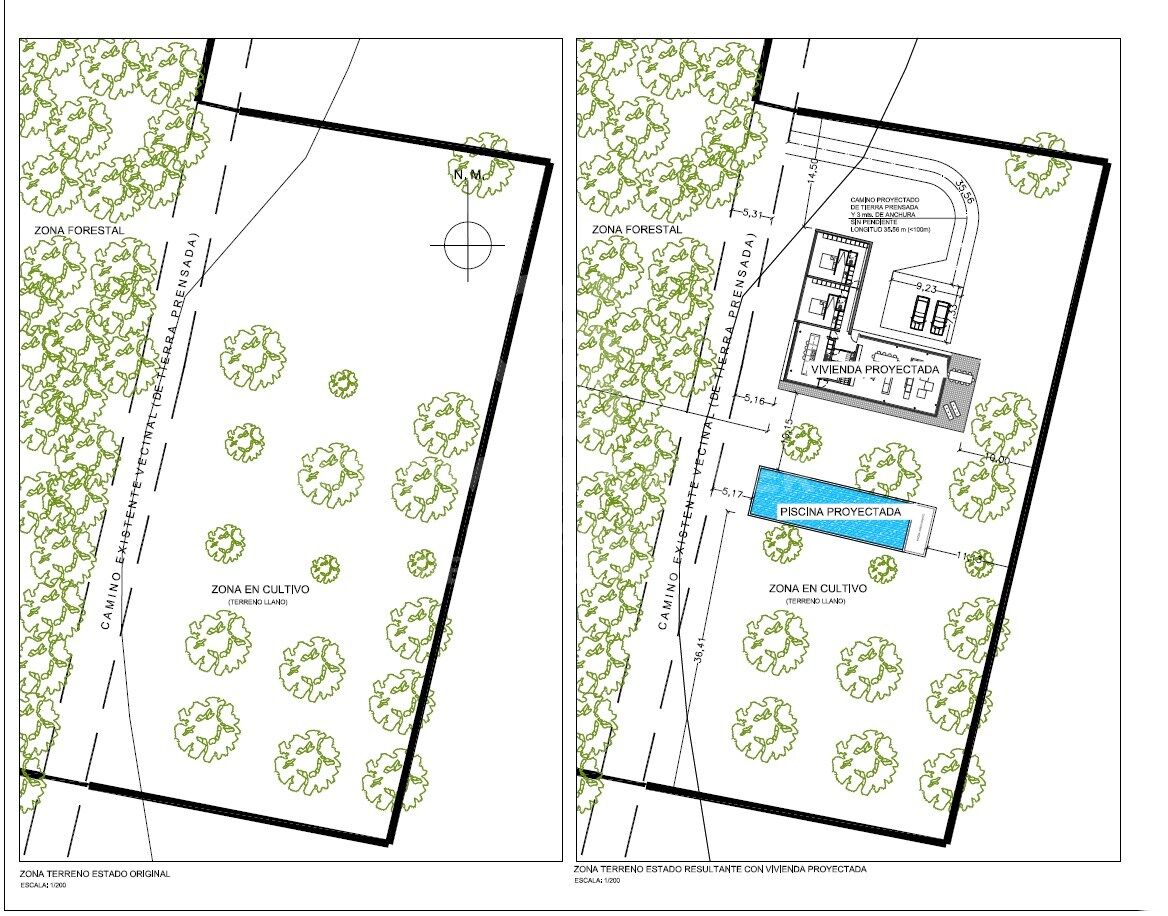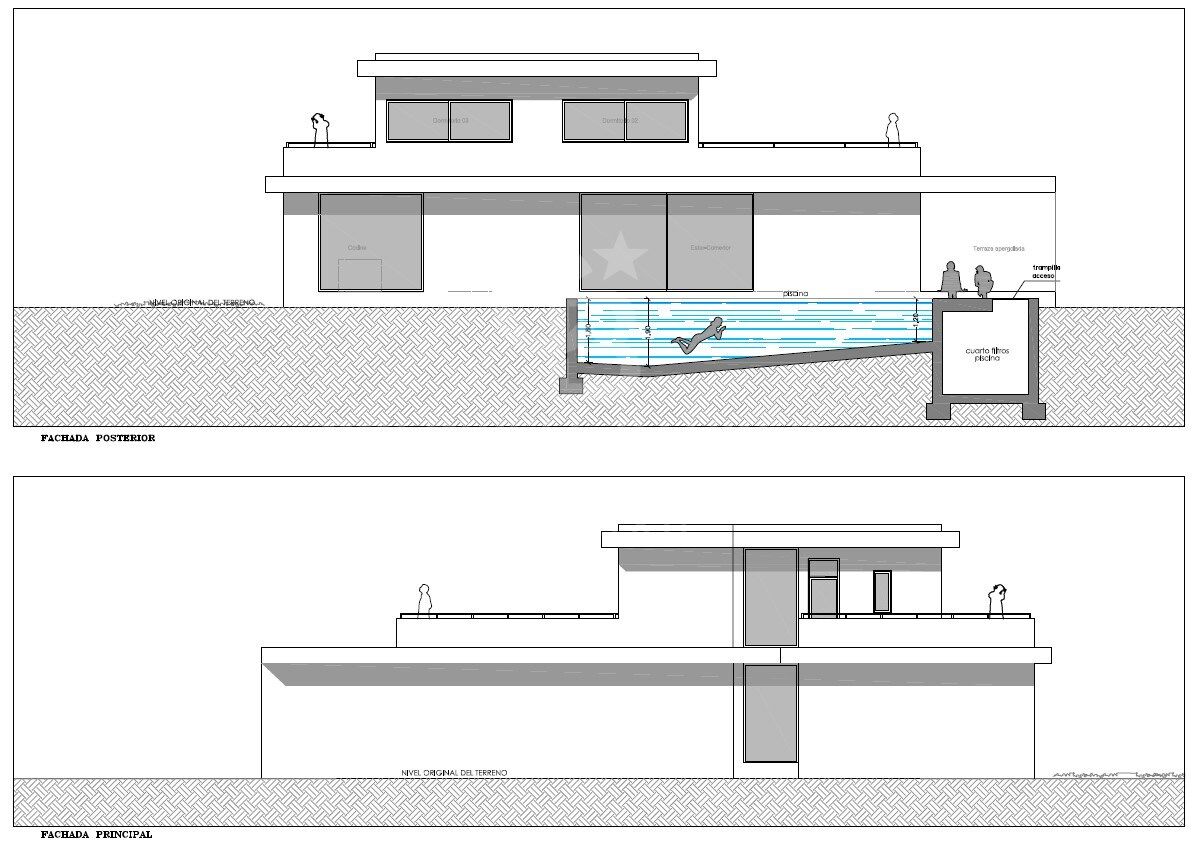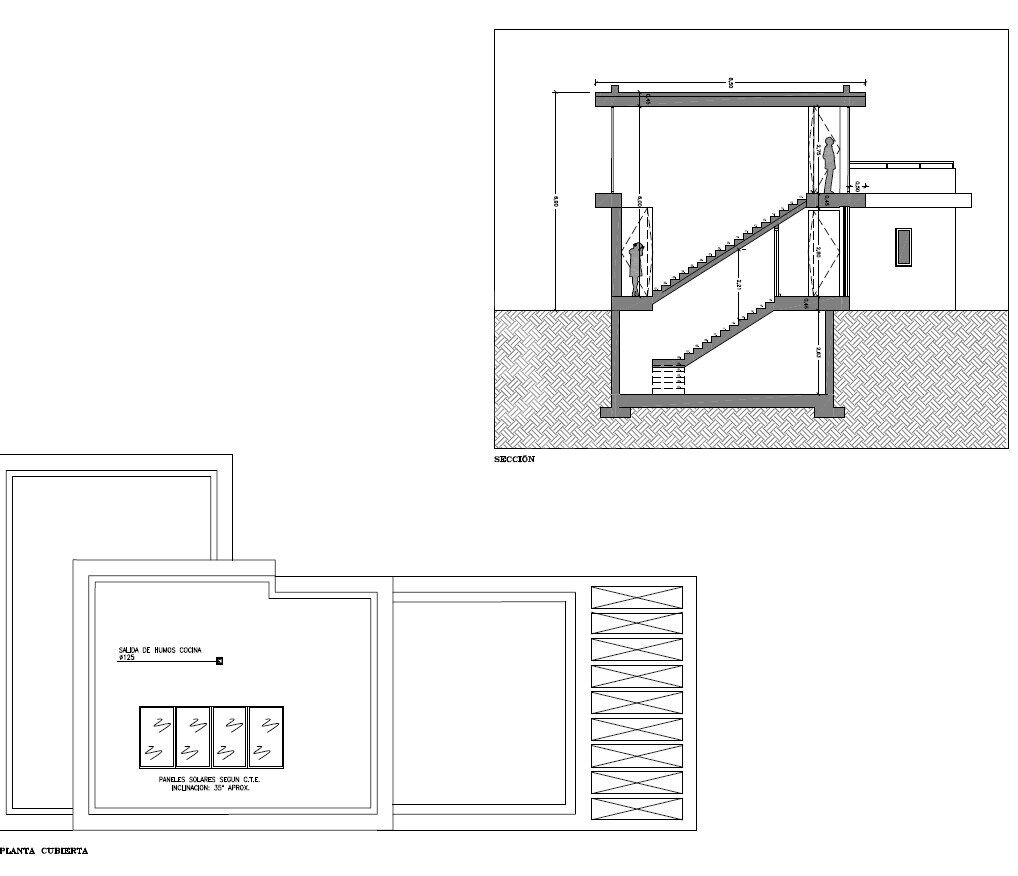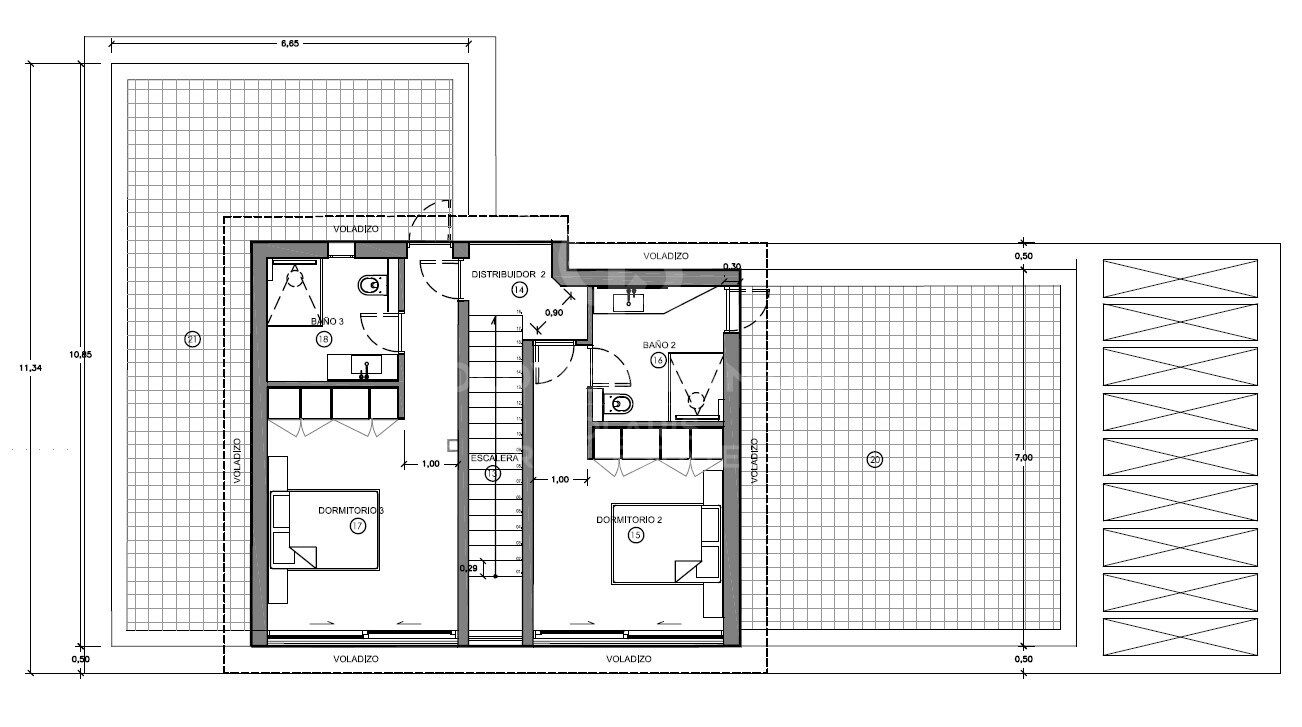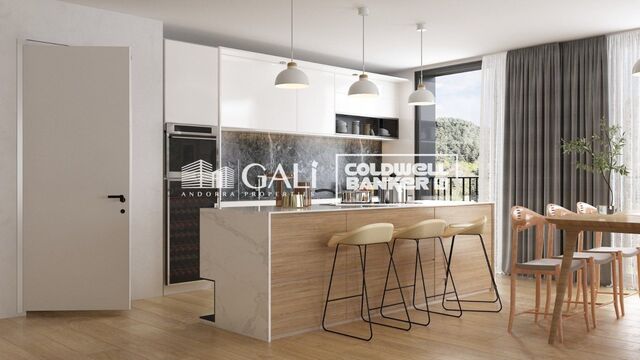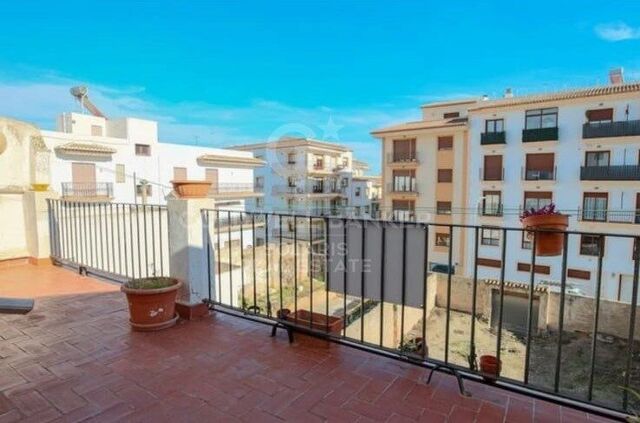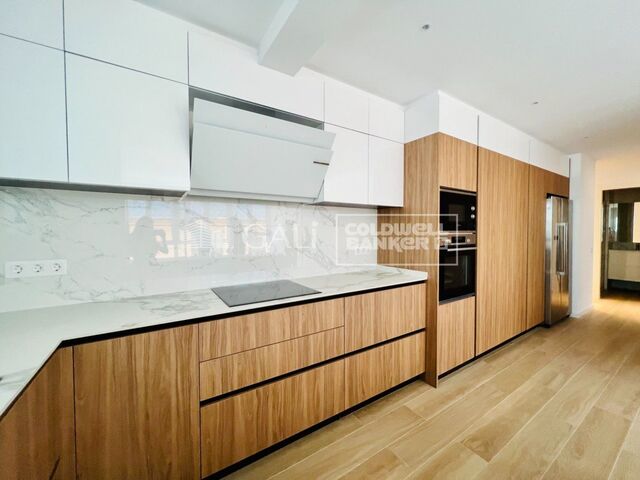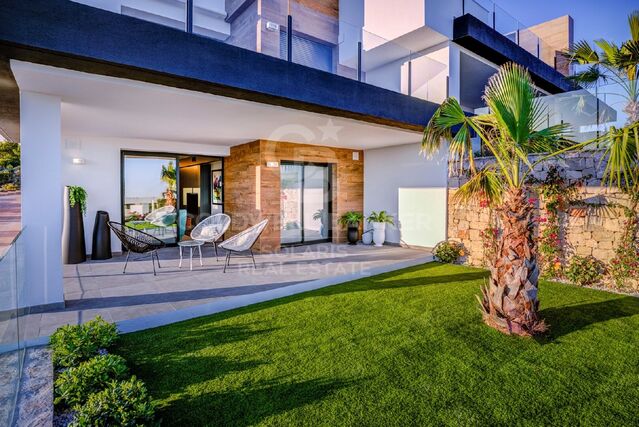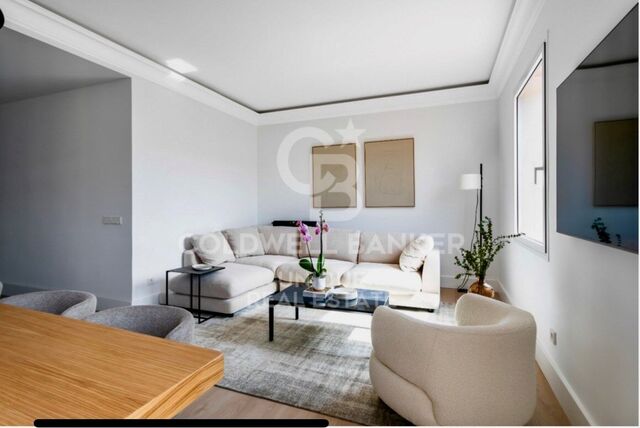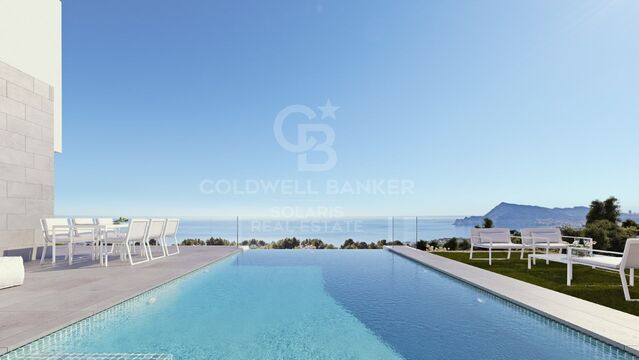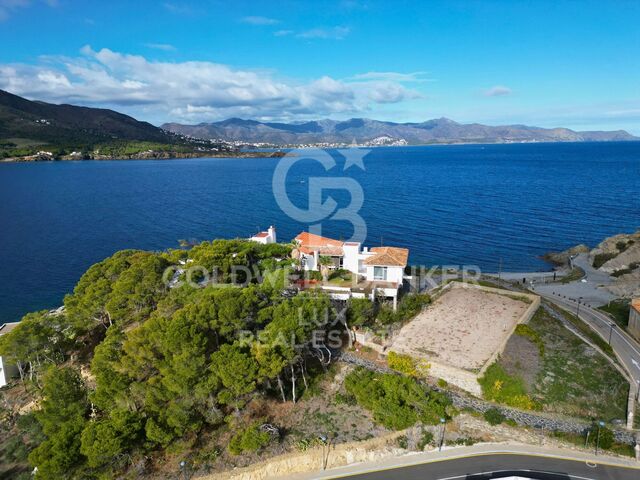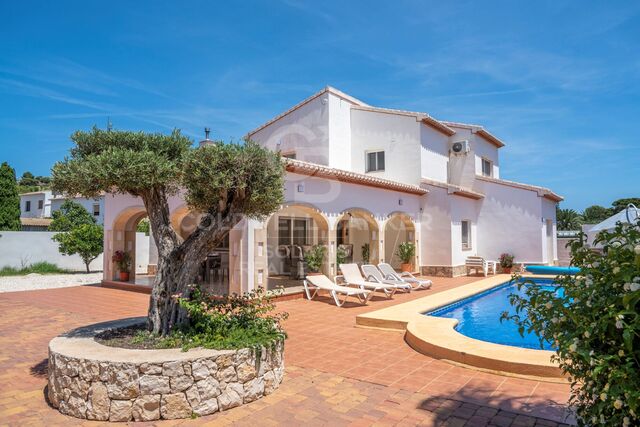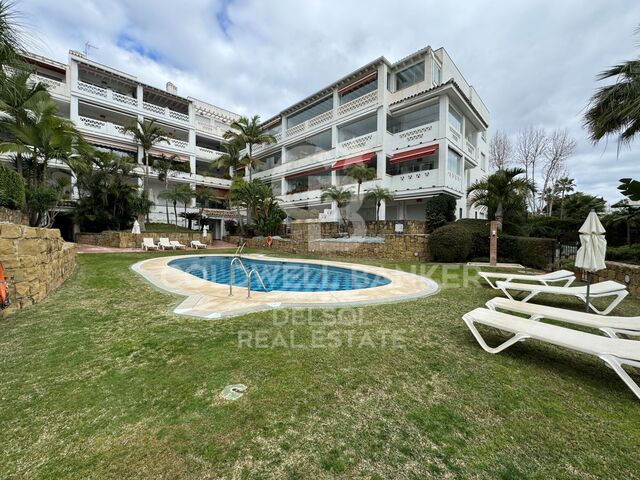Land of 23000 m2, with 4-bedroom housing project and swimming pool in San Miguel, Ibiza.
Discover this stunning property located in the countryside, surrounded by the serenity of nature and with arable land. Just a 15-minute drive from the charming town of Santa Gertrudis, where you will find schools, supermarkets and emblematic restaurants of the island. In addition, it is only 5 minutes from the picturesque town of San Miguel and 30 minutes from the airport.
Property Details:**
- **Plot size:** 23,060 m²
- **Built Area:** 617 m²
- **Usable Area:** 350 m²
- **Bedrooms:** 4
- **Bathrooms:** 4
- **Pool:** Yes
**Project Distribution:**
- *Ground floor:* 2 en-suite bedrooms, separate kitchen, guest toilet, spacious living room with access to the pool.
- *Second Floor:* 2 en-suite bedrooms.
- *Basement:* Technical rooms.
Special Features:**
- Quiet and private location.
- Breathtaking views of the natural surroundings
- Sleek and modern design.
- Project distributed over three floors to maximise space and comfort.
This property is the perfect fusion between luxury and nature! Ideal for those looking for the privacy of a home in the countryside without giving up the convenience of having amenities nearby. Don't miss the opportunity to live the Ibizan lifestyle at its best!
*Price and additional details available upon request.*
Contact us to schedule a visit and discover all the details of this jewel in Ibiza.
#ref:CBS190N
Property details
- Pending
About Sant Joan de Labritja
Sant Joan de Labritja, located in the north of the beautiful island of Ibiza, is a destination known for its tranquility, unspoiled nature, and authenticity. This charming rural town offers a serene and relaxed lifestyle, perfect for those looking to escape the hustle and bustle of modern life and immerse themselves in a spectacular natural environment.
Life in Sant Joan de Labritja is peaceful and in tune with nature. Its impressive mountain landscapes, extensive green fields, and tranquil coves provide an idyllic setting for outdoor activities such as hiking, cycling, and bird watching. Additionally, the local community is known for its hospitality and adherence to Ibiza traditions, contributing to a warm and familiar atmosphere.
One of the main advantages of living in Sant Joan de Labritja is its authenticity and quality of life. Here, residents can enjoy a slower pace of life connected with nature, far from the hustle and bustle of the island's more touristy areas. The tranquility and peace that permeate this area make Sant Joan de Labritja a perfect refuge for those seeking a simpler and more authentic lifestyle.
Regarding the real estate market, Sant Joan de Labritja offers a variety of housing options, from charming rural houses to elegant estates with panoramic views. While housing prices tend to be more affordable than in other areas of Ibiza, the demand for properties in this area has been increasing in recent years due to its natural appeal and tranquil atmosphere.
It is an ideal destination for those looking to live in harmony with nature and enjoy a peaceful and authentic lifestyle on the beautiful island of Ibiza. With its stunning natural surroundings, exceptional quality of life, and growing real estate market, this charming town offers a unique opportunity for those seeking a life change in a Mediterranean paradise.

 en
en 
