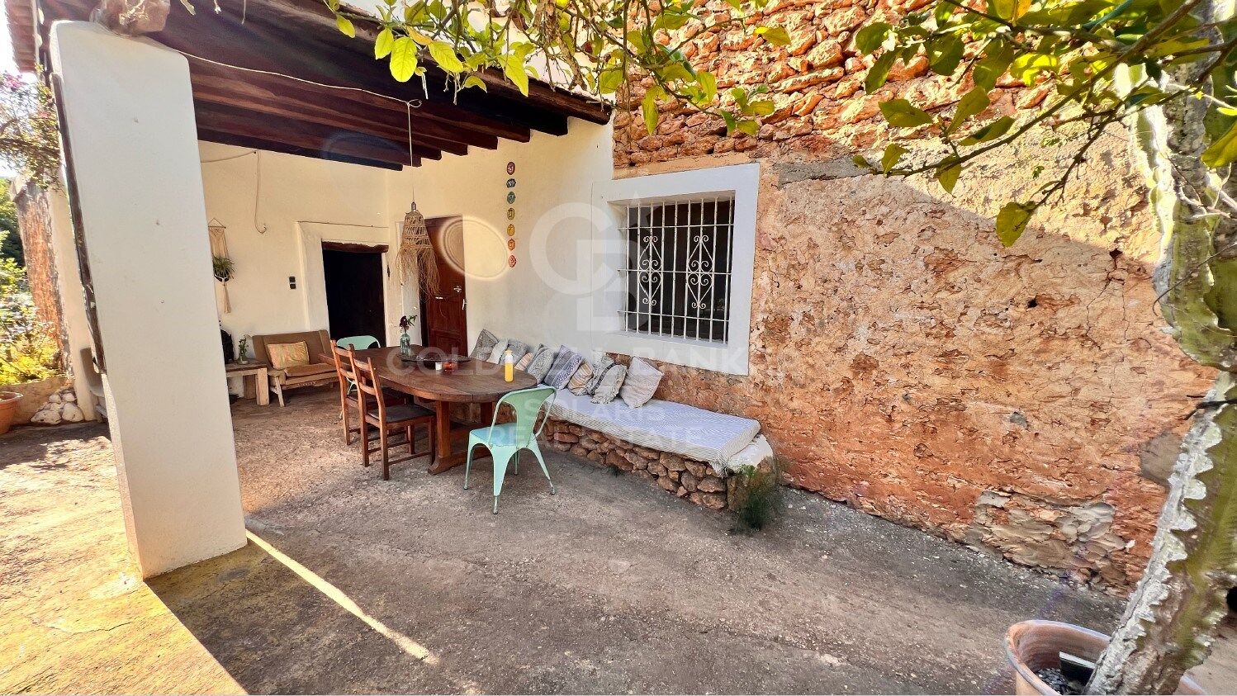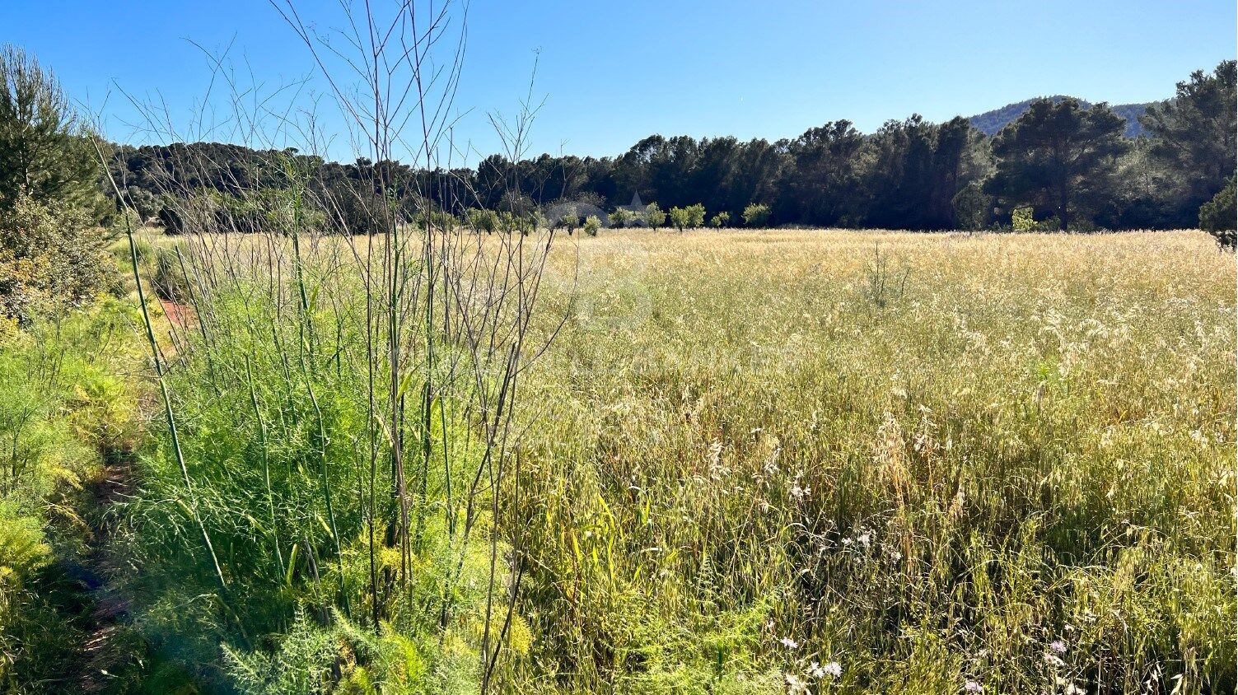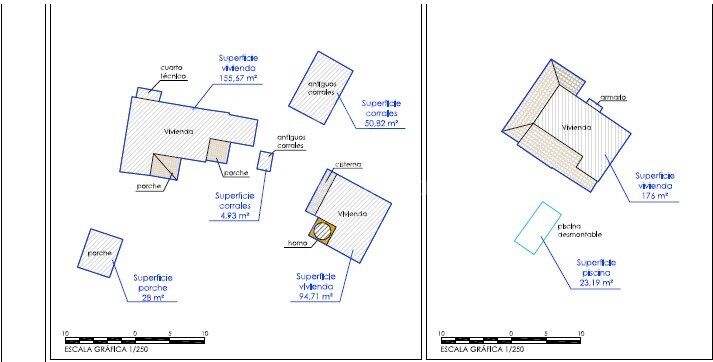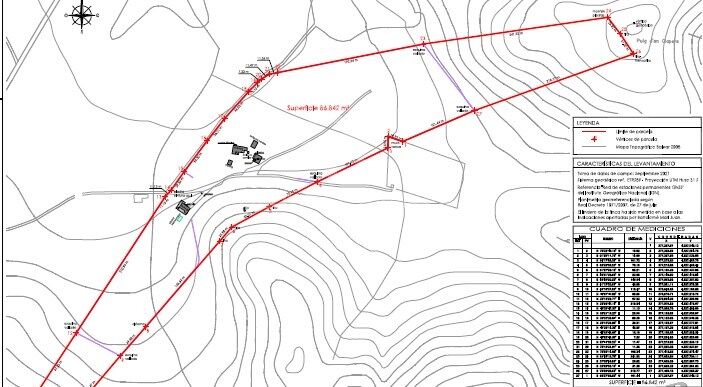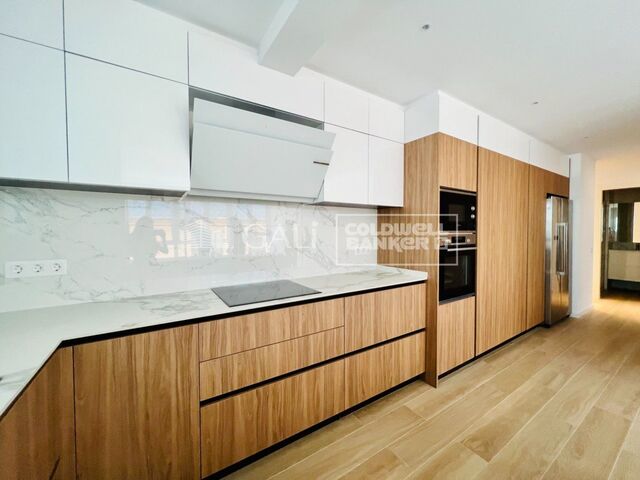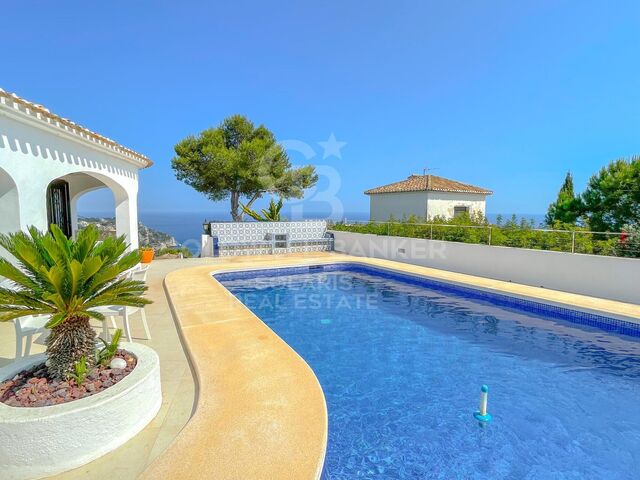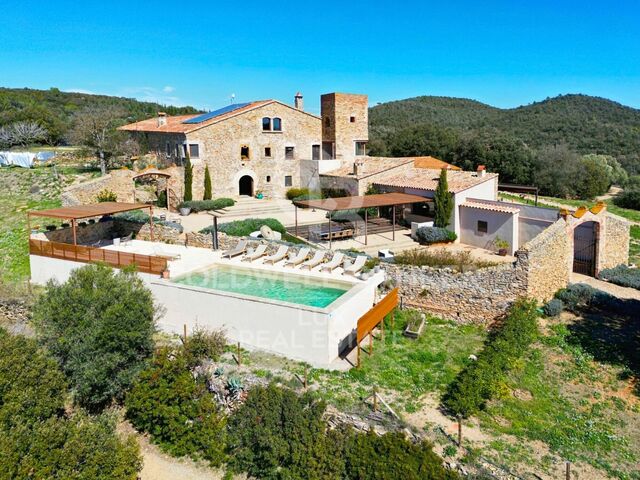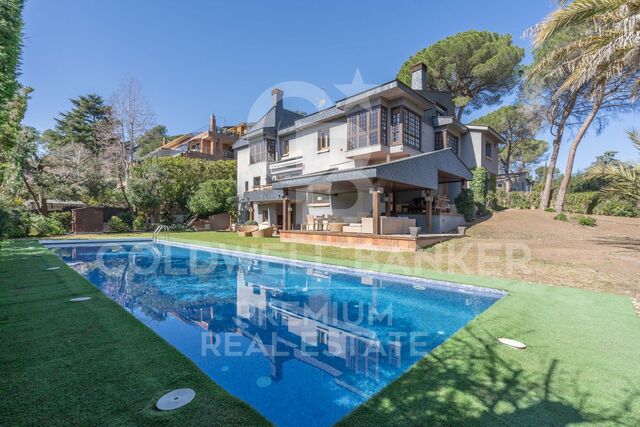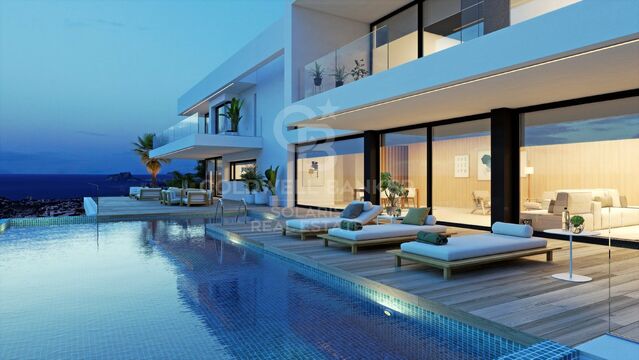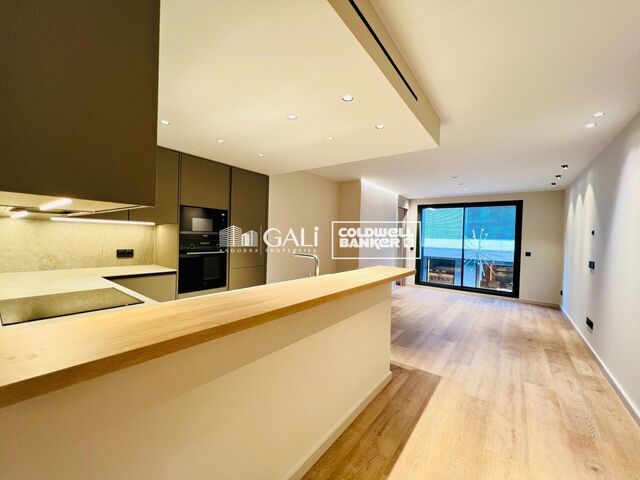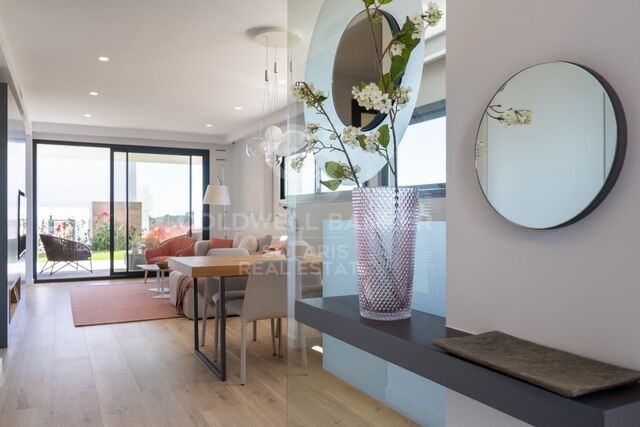Charming plot of 84,000m2 with 2 houses and warehouses to renovate in Ibiza
A 'country house' refers to a type of traditional dwelling in Ibiza, especially associated with the island's rural architecture. Country houses are typically one- or two-storey constructions, made with local materials such as stone and wood. They usually have thick walls that provide thermal insulation, which is important in Ibiza's climate. The peasant architecture reflects the historical influence of different Mediterranean cultures on the island.
As for San Vicente (Sant Vicent de sa Cala) in Ibiza, it is a town that is located on the north coast of the island. The special thing about St. Vincent lies in its natural beauty and tranquil surroundings. San Vicente Beach is known for its fine sand and crystal clear waters, making it an attractive spot for visitors looking to enjoy the coastline in a more relaxed, less crowded setting.
In addition, the San Vicente area retains a more traditional and less developed vibe than some other parts of Ibiza, making it a popular destination for those looking to escape the hustle and bustle and enjoy the authenticity of the island. The church of San Vicente is also a historical point of interest in the town.
#ref:CBS191N
Property details
- Pending
About Sant Joan de Labritja
Sant Joan de Labritja, located in the north of the beautiful island of Ibiza, is a destination known for its tranquility, unspoiled nature, and authenticity. This charming rural town offers a serene and relaxed lifestyle, perfect for those looking to escape the hustle and bustle of modern life and immerse themselves in a spectacular natural environment.
Life in Sant Joan de Labritja is peaceful and in tune with nature. Its impressive mountain landscapes, extensive green fields, and tranquil coves provide an idyllic setting for outdoor activities such as hiking, cycling, and bird watching. Additionally, the local community is known for its hospitality and adherence to Ibiza traditions, contributing to a warm and familiar atmosphere.
One of the main advantages of living in Sant Joan de Labritja is its authenticity and quality of life. Here, residents can enjoy a slower pace of life connected with nature, far from the hustle and bustle of the island's more touristy areas. The tranquility and peace that permeate this area make Sant Joan de Labritja a perfect refuge for those seeking a simpler and more authentic lifestyle.
Regarding the real estate market, Sant Joan de Labritja offers a variety of housing options, from charming rural houses to elegant estates with panoramic views. While housing prices tend to be more affordable than in other areas of Ibiza, the demand for properties in this area has been increasing in recent years due to its natural appeal and tranquil atmosphere.
It is an ideal destination for those looking to live in harmony with nature and enjoy a peaceful and authentic lifestyle on the beautiful island of Ibiza. With its stunning natural surroundings, exceptional quality of life, and growing real estate market, this charming town offers a unique opportunity for those seeking a life change in a Mediterranean paradise.

 en
en 