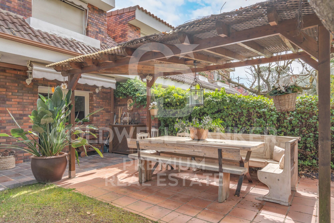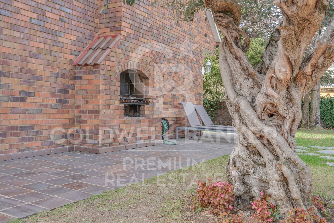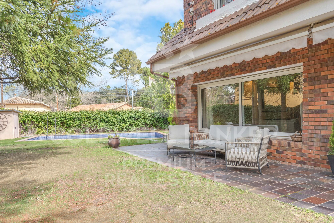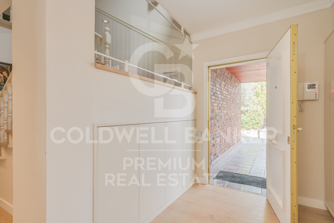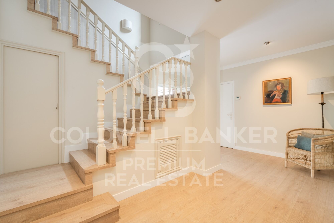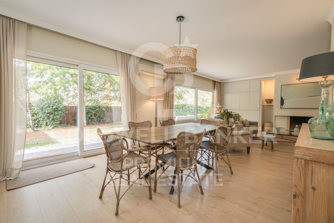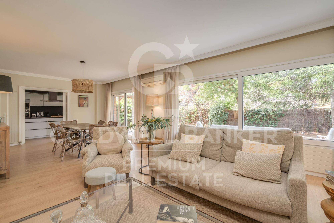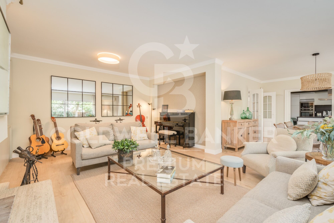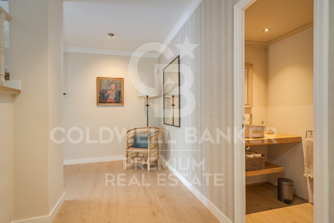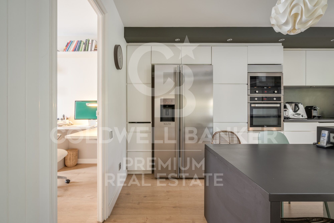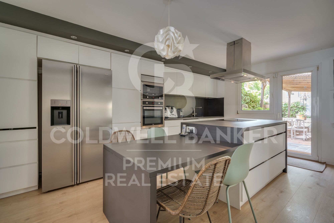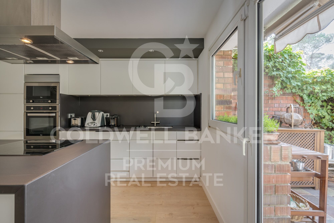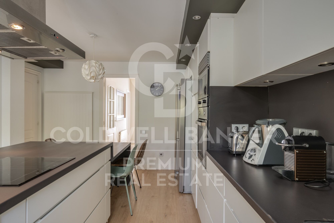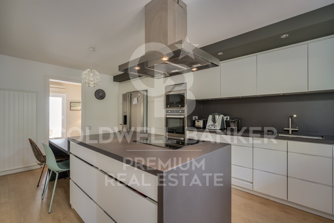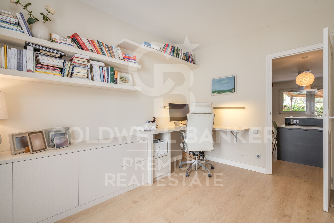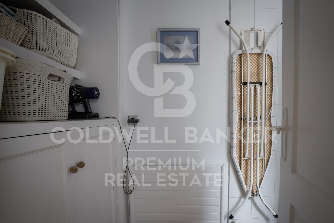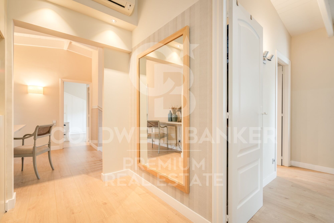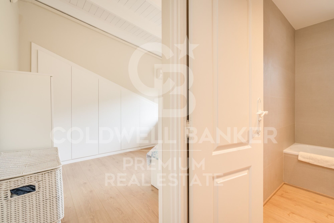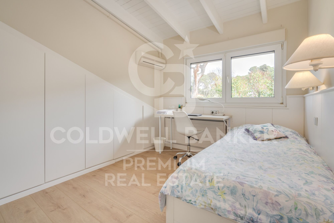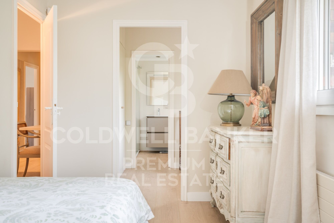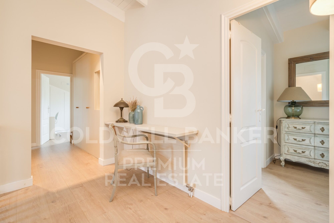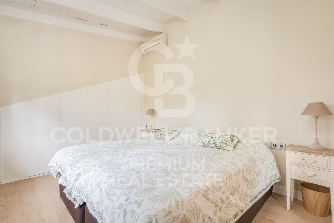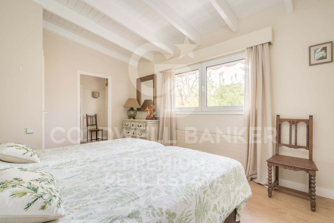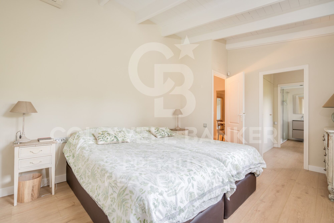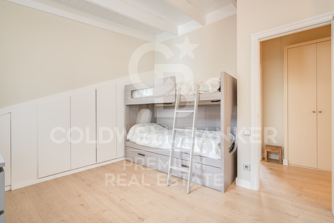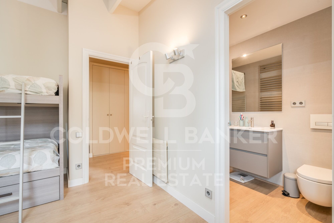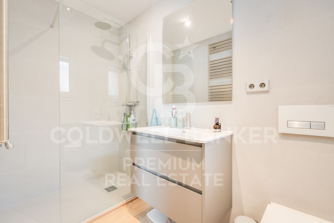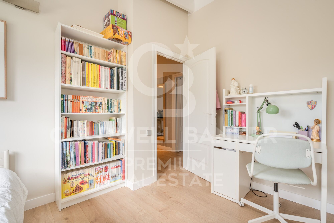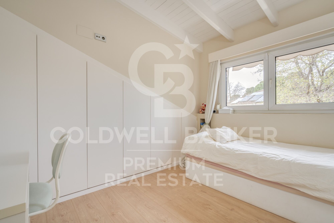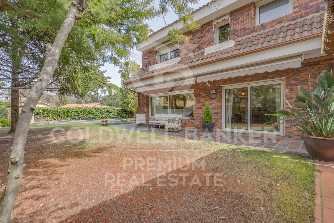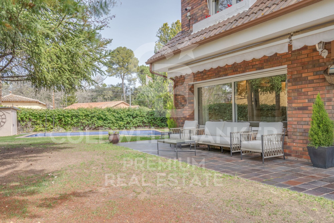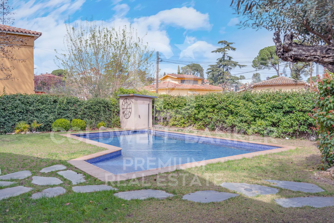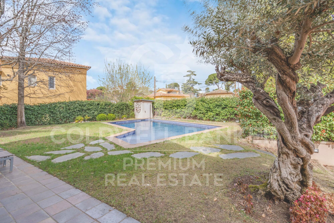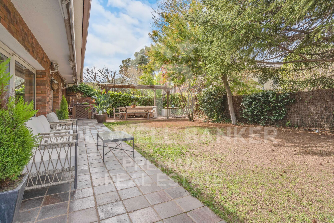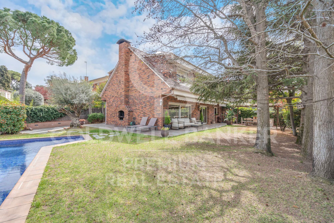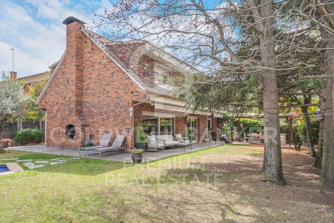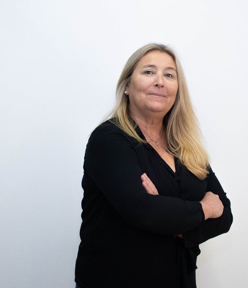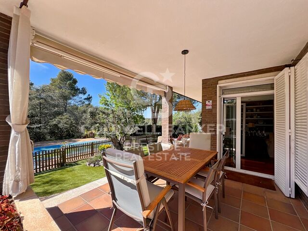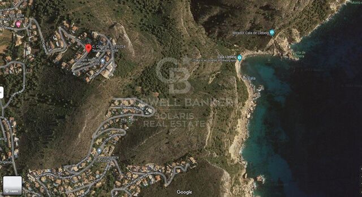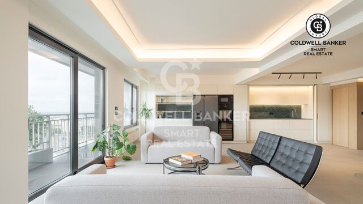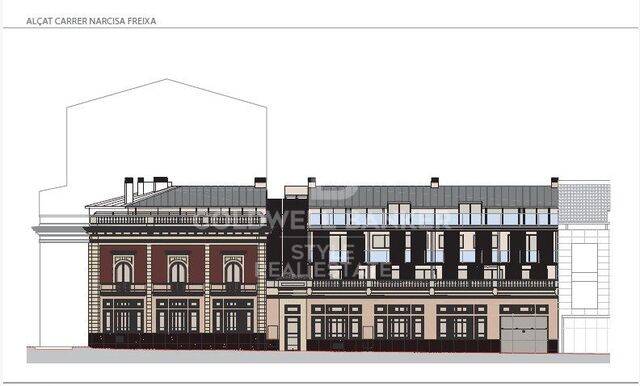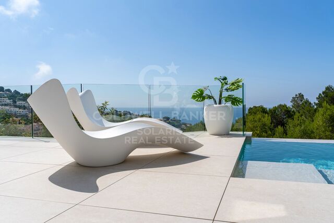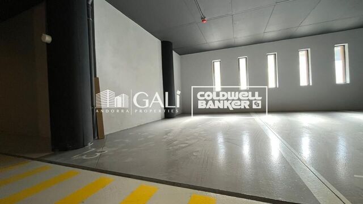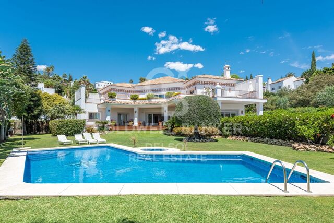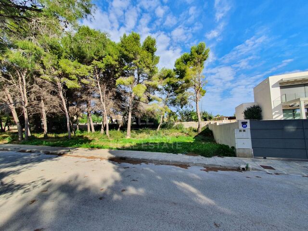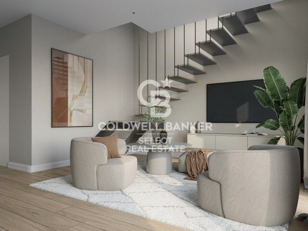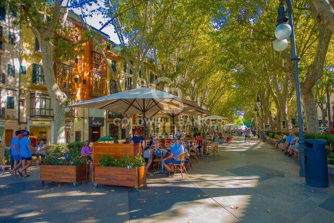Charming house in Avda. Joan Borras totally refurbished and ready to move in.
In the garden there is a very private area where there is a pergola and a barbecue to celebrate meals with friends or family. There is also a well-kept saline water swimming pool for the hottest days of the year.
The wide staircase that goes up to the night floor, gives us the sensation of great space. On this floor there are four double bedrooms, one of them en-suite with dressing room, a second one also en-suite with a large study area with access to a terrace. A third en-suite bedroom and another double bedroom. All the bedrooms have new built-in wardrobes.
As a whole, the house gives a feeling of continuity, of an atmosphere that persists in all the rooms and that transmits tranquillity and elegance.
The house has heating, air conditioning, interior garage for one vehicle and exterior for two, storage room, alarm system with exterior cameras, video intercom and automatic exterior door.
15 minutes from Barcelona. At 100 m there is a bus stop and at 15 minutes walking distance from the Catalan railway station of Valldoreix.
If you want a comfortable house, of perfect dimensions, do not hesitate to arrange a visit and see it personally.
Translated with DeepL.com (free version)
#ref:CBSC116
Property details
Property features
-
 A
92-100
A
92-100 -
 B
81-91
B
81-91 -
 C
69-80
C
69-80 -
 D
55-68
D
55-68 -
 E
39-54
E
39-54 -
 F
21-38
F
21-38 -
 G
1-20
G
1-20
About Sant Cugat del Vallès
Are you looking for the best place to live surrounded by nature, just a few minutes from Barcelona? Living in Sant Cugat del Vallés has become the preferred option for families looking to enjoy a natural environment, full of tranquillity, without having to give up being well connected to the big city.
Framed between the Collserola mountain and the Galliners mountain range, Sant Cugat del Vallés has more than 8,000 hectares of protected natural space to escape from the pollution and the hustle and bustle; where time stands still.
The area of Sant Cugat
Sant Cugat is made up of 5 districts: Sant Cugat núcleo, Mirasol, Valldoreix, La Floresta and Las Planas. Among the most outstanding areas are the old town of Sant Cugat, the Eixample district, the exclusive Golf Can Trabal area, Parc Central and the Mira-Sol housing estate.

 en
en 
