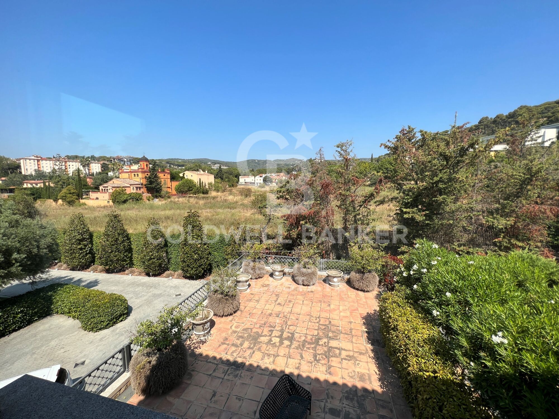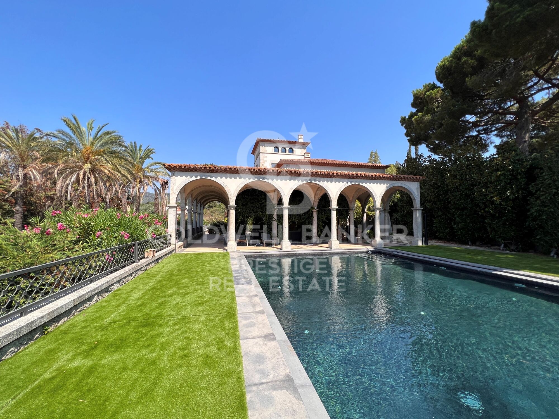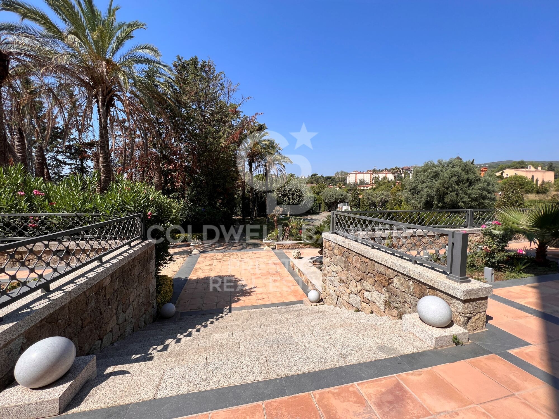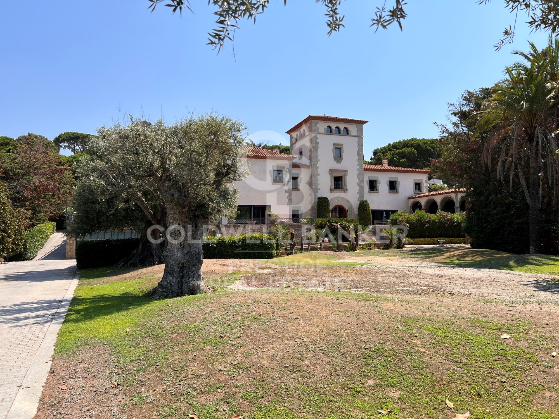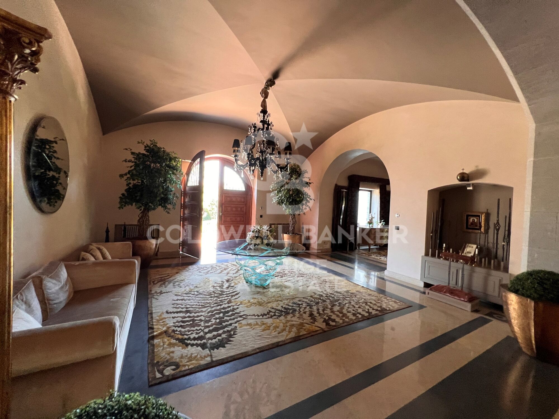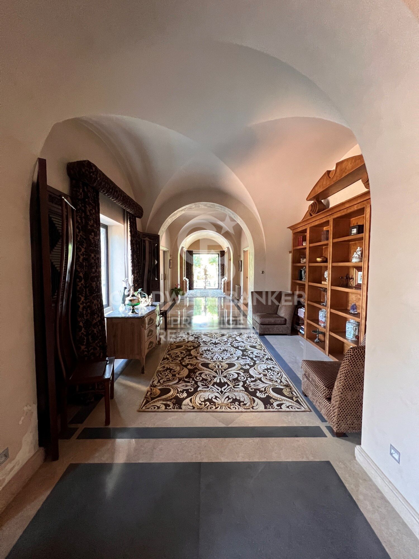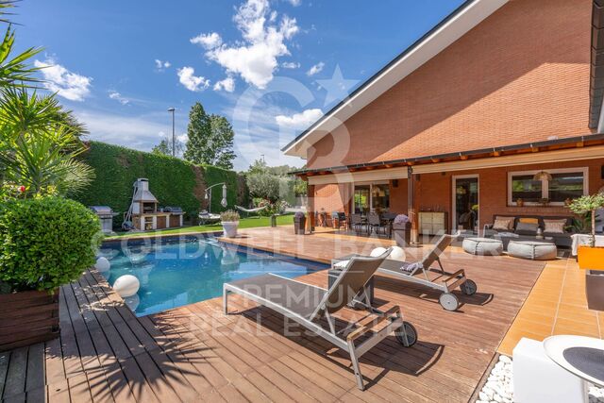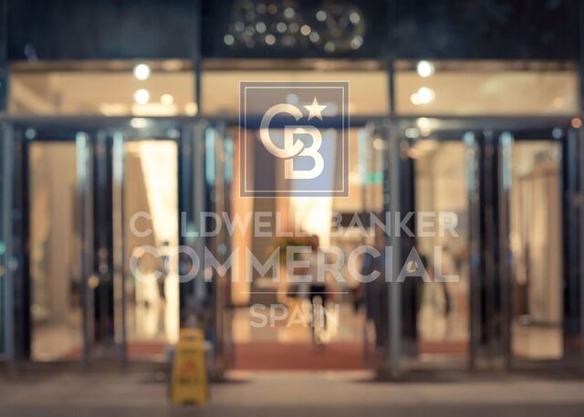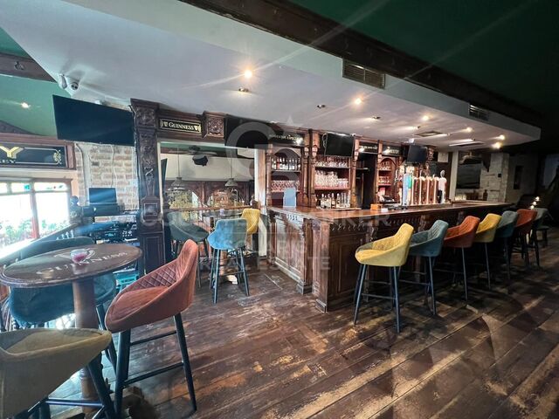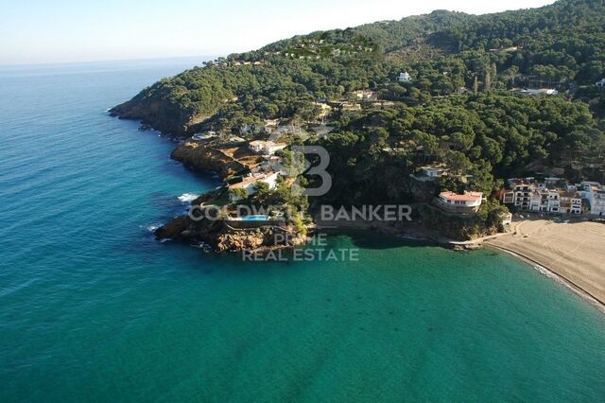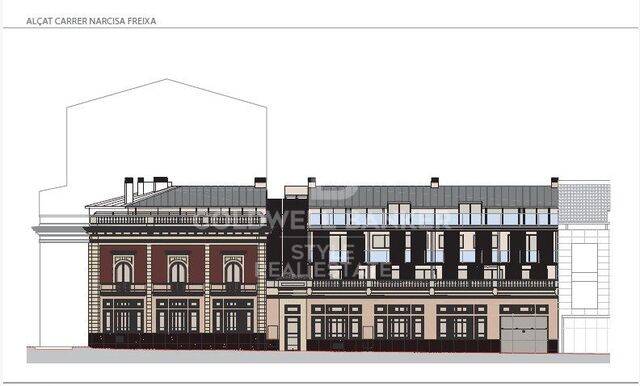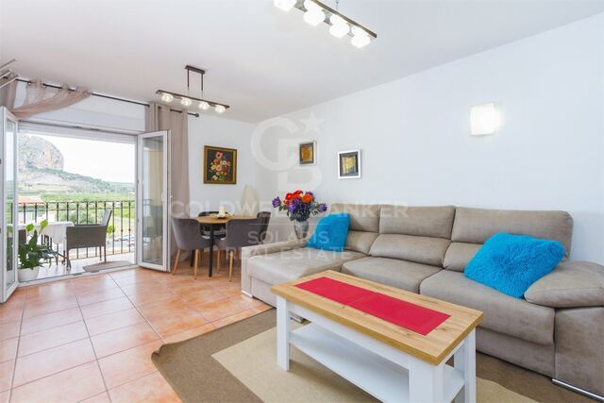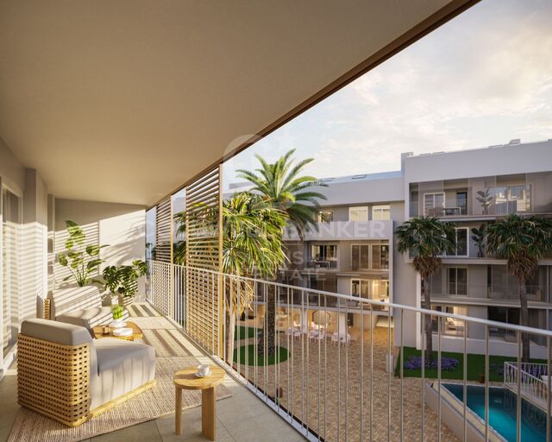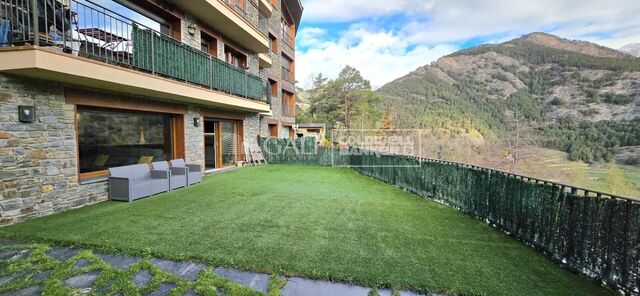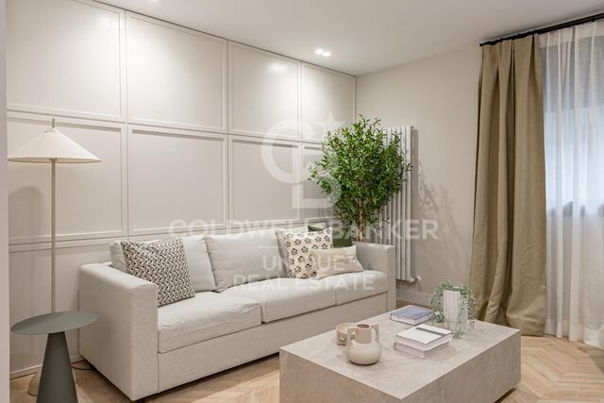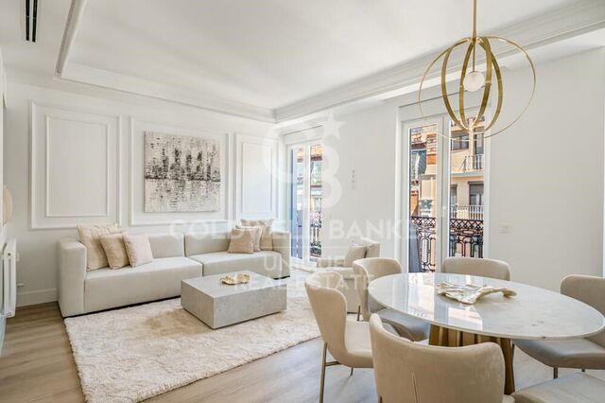Spectacular mansion for sale near Barcelona
The house is distributed over several floors with a total living area of 1.134 m2. The basement offers 196 m2 including garage, the ground floor offers 511 m2 and a large porch of 156 m2. First floor of 413 m2, while on the second and third floors are 55 m2 each.
The property has various rooms and spaces, including 6 en-suite bedrooms, 2 bedrooms for service staff, 1 guest bathroom, 1 work room, 1 living room, 1 lounge/dining room, 1 wine cellar, 1 discotheque, 1 storage room, 1 additional lounge/dining room, kitchen, main entrance hall and 3 outside parking spaces. Furthermore, there are communal areas and terraces to enjoy the outdoors.
In addition to the main property, there is also a Guest House', consisting of 1 living/dining room, 3 suites, terrace, parking and swimming pool. Paddle court, a security house, two ancient olive trees, and two water wells on the property.
In short, this is an impressive property in Sant Andreu de Llavaneres, with a large detached house, various amenities and spaces, as well as fantastic outdoor areas such as a swimming pool, paddle court, and terraces. The property also boasts outstanding natural features, such as olive trees and water wells.
#ref:CBES1855
Property details
-
 A
92-100
A
92-100 -
 B
81-91
B
81-91 -
 C
69-80
C
69-80 -
 D
55-68
D
55-68 -
 E
39-54
E
39-54 -
 F
21-38
F
21-38 -
 G
1-20
G
1-20
About Sant Andreu de Llavaneres
Sant Andreu de Llavaneres, located on the northeast coast of Catalonia, is a charming municipality that offers a tranquil and exclusive lifestyle in a privileged coastal setting. Known for its natural beauty, pleasant climate, and welcoming atmosphere, this town attracts both local residents and visitors looking to enjoy the best the region has to offer.
Life in Sant Andreu de Llavaneres is characterized by its peaceful and family-friendly environment. Its tree-lined streets, picturesque squares, and seafront promenade provide an idyllic setting for strolling, sports, or simply relaxing by the sea. The local community is known for its hospitality and neighborly spirit, creating a warm and welcoming atmosphere for those who choose to settle here.
One of the main advantages of living in Sant Andreu de Llavaneres is its excellent quality of life. In addition to its beautiful beaches and Mediterranean climate, the municipality offers a wide range of services and amenities, including shops, restaurants, sports centers, and high-quality educational facilities. Furthermore, its proximity to the city of Barcelona, less than 40 kilometers away, provides access to all the cultural and commercial attractions of a major metropolis.
Regarding the real estate market, Sant Andreu de Llavaneres offers a variety of high-quality housing options. From elegant seafront villas to luxurious apartments in residential complexes, there are properties to meet the most discerning tastes. While prices may be higher than in other areas of the region, investing in a property in Sant Andreu de Llavaneres guarantees an excellent quality of life and long-term value appreciation.
Sant Andreu de Llavaneres is an ideal destination for those looking to combine the tranquility of a coastal environment with the convenience of access to a wide range of services and activities. With its exclusive lifestyle, natural beauty, and thriving real estate market, this municipality offers a unique opportunity to enjoy the best of life on the Catalan coast.

 en
en 
