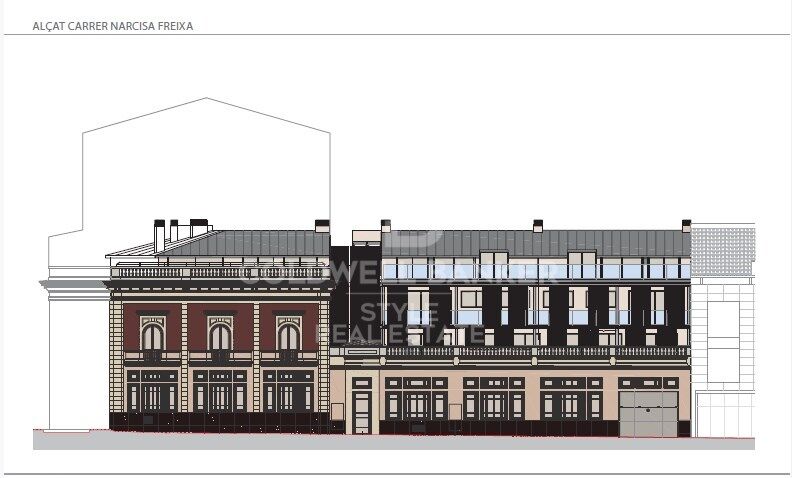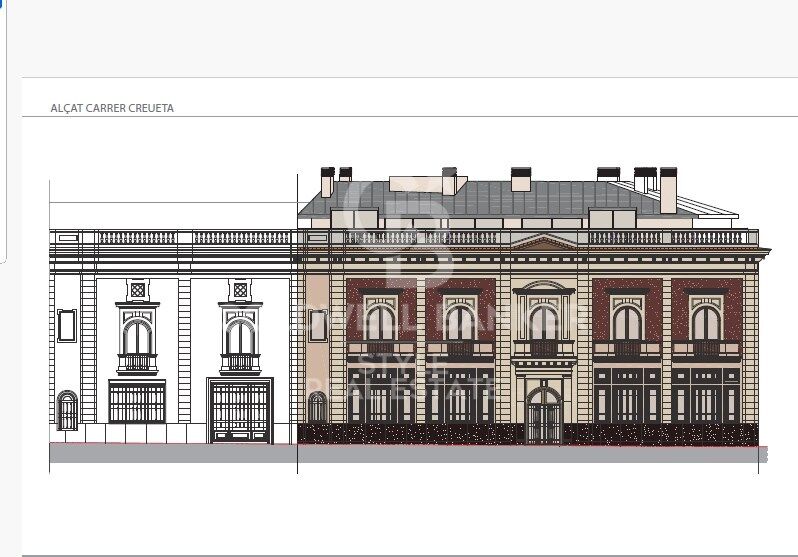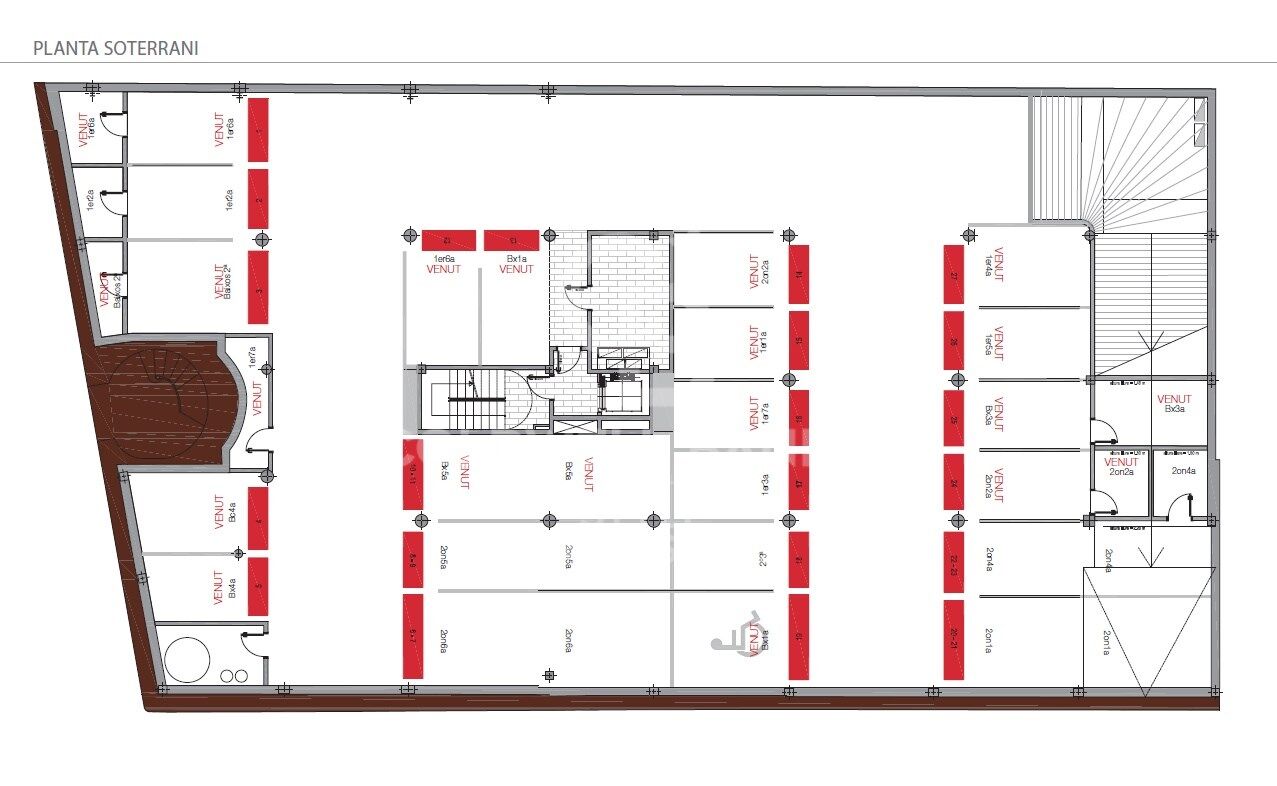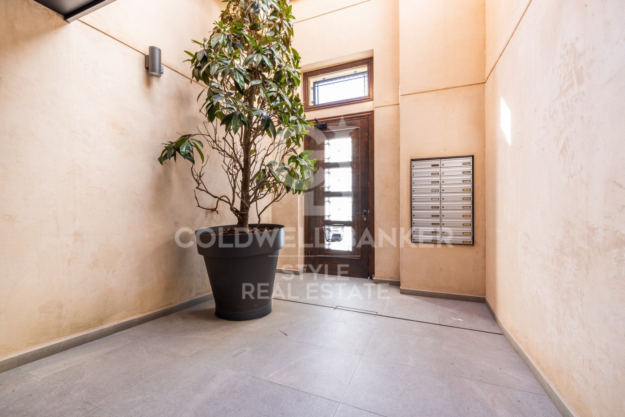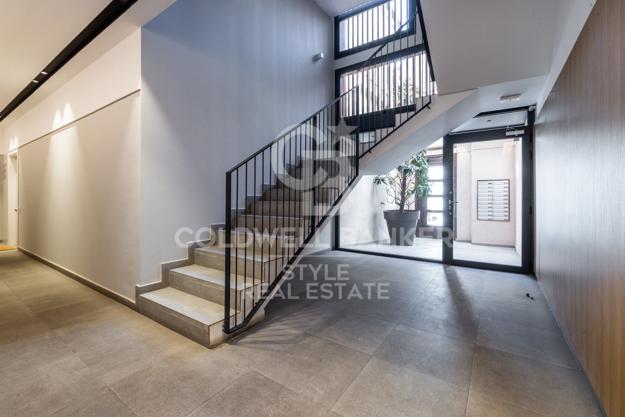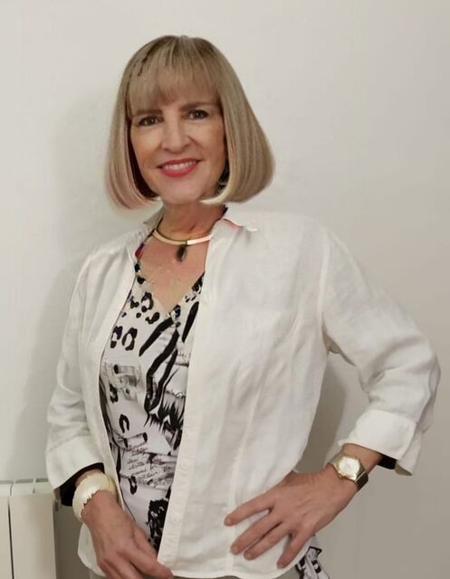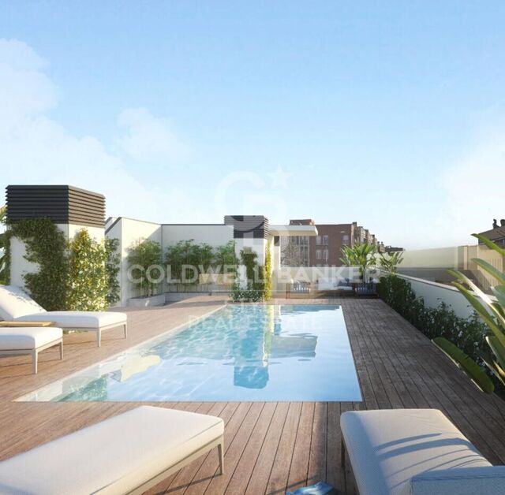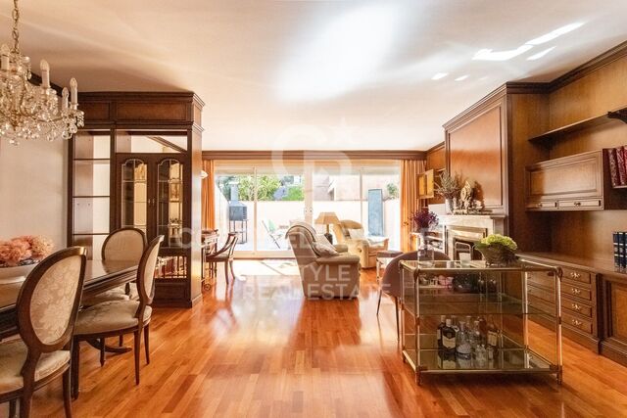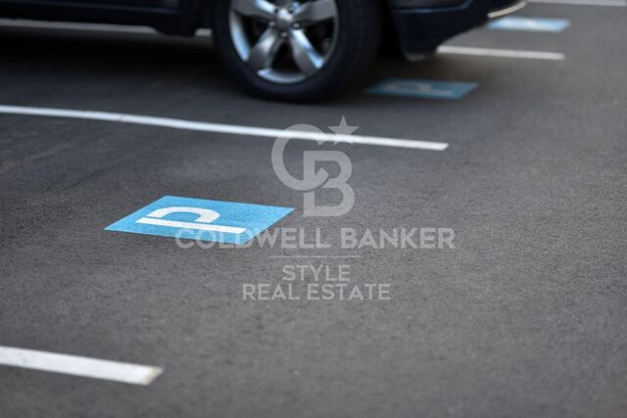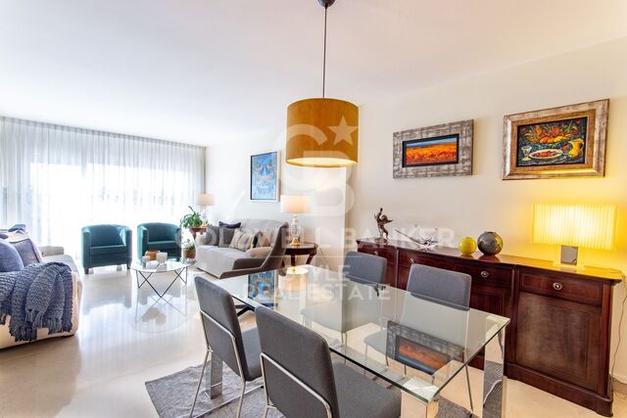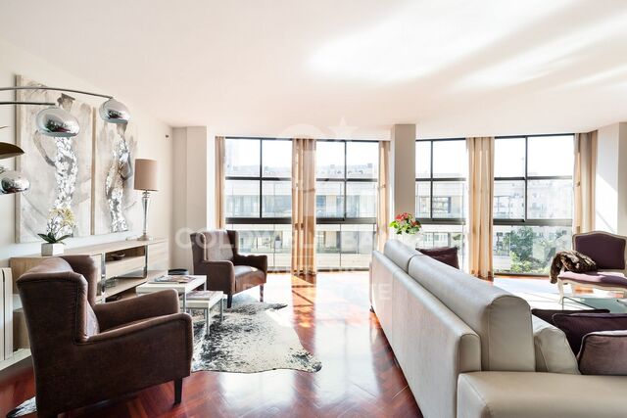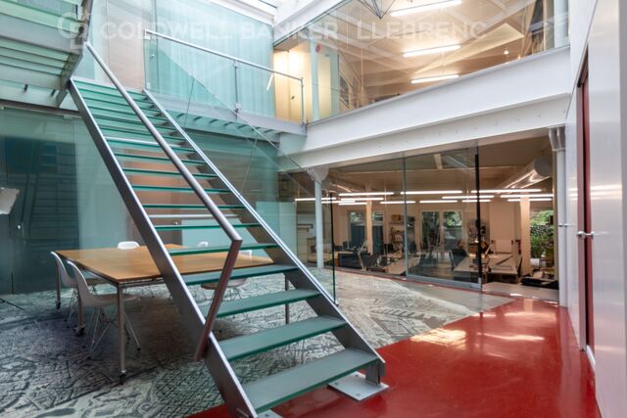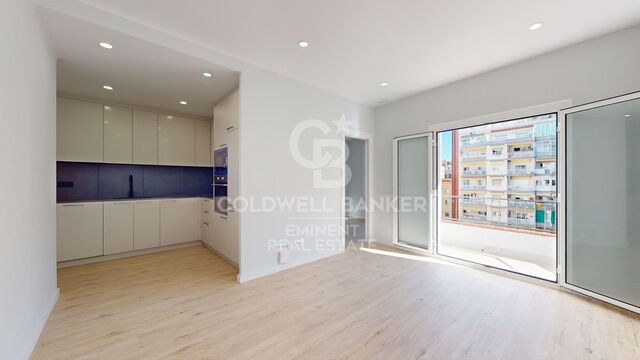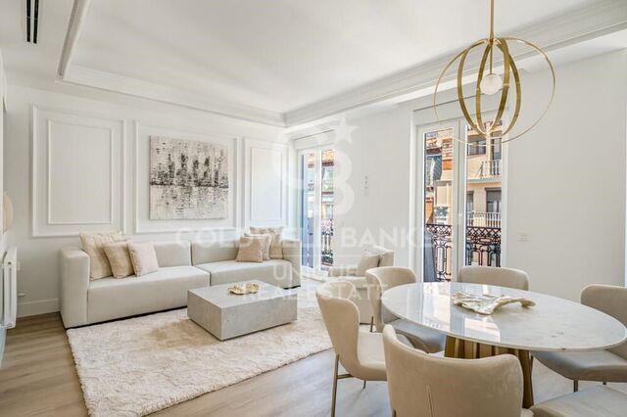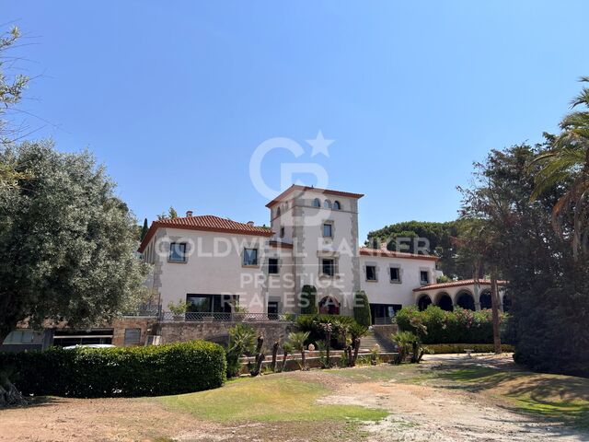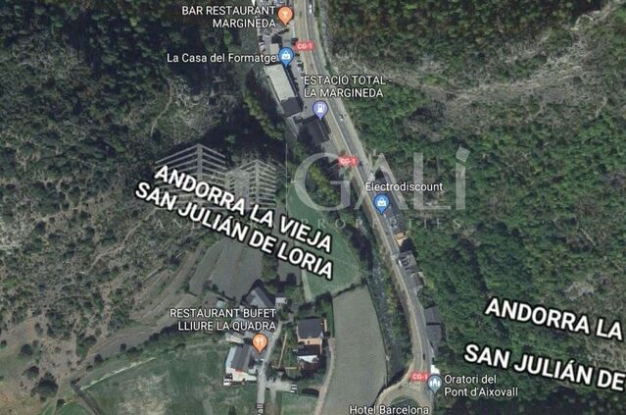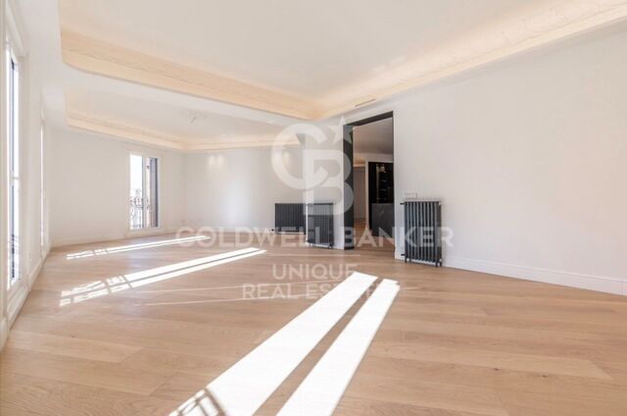New homes with a lot of history
#ref:CBMT537
Property details
| Type | Unit | Surface | Bedrooms | Restrooms | Price | State | Floor plans |
| Duplex | CBMT342D21 | 138 m2 | 3 | 2 | 555.000 € | available | See floor plan |
| Duplex | CBMT342_G | 131 m2 | 3 | 2 | 550.000 € | available | See floor plan |
| Duplex | CBMT342D2 | 133 m2 | 3 | 2 | 540.000 € | available | See floor plan |
| Attic | CBMT342B2 | 142 m2 | 3 | 3 | 580.000 € | available | See floor plan |
| Duplex | CBMT342E2 | 136 m2 | 3 | 2 | 520.000 € | available | See floor plan |
Property features
- Pending
About Sabadell
Welcome to Sabadell, a charming city located in the comarca of Vallés Occidental, in the province of Barcelona. With a rich history, a thriving economy, and an excellent quality of life, Sabadell has become a highly attractive destination both for living and investing in real estate.
Sabadell is only 20 kilometers from Barcelona, allowing you to enjoy the tranquility of a smaller city without giving up the advantages of being close to a major metropolis. With excellent transport connections, including trains, buses, and quick access to major highways, getting to and from Sabadell is easy and convenient.
Sabadell has all the amenities needed for a comfortable and pleasant life. With a wide range of schools, health centers, shopping malls, parks, and green spaces, the city provides an ideal environment for families, young professionals, and retirees.
The gastronomic offer in Sabadell is diverse and delicious, with numerous restaurants, bars, and cafes offering everything from traditional Catalan cuisine to more international fare. Additionally, the city boasts a lively nightlife and various entertainment options.

 en
en 