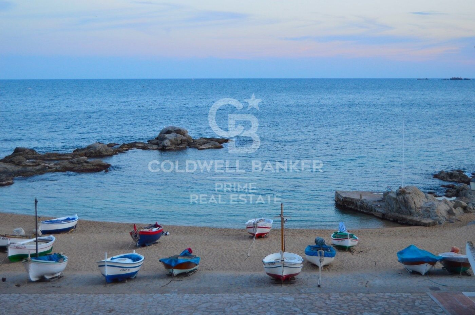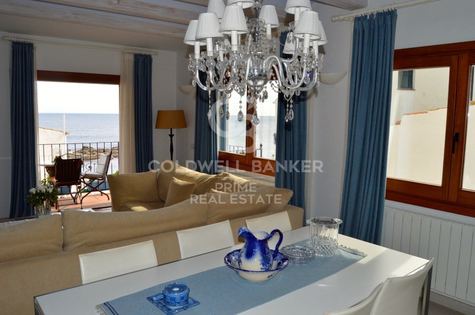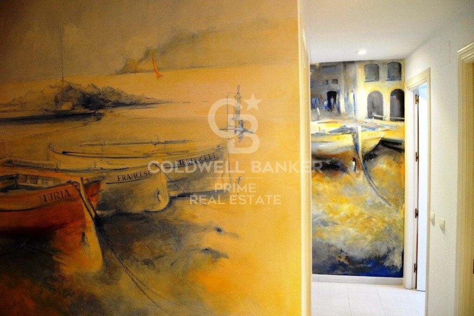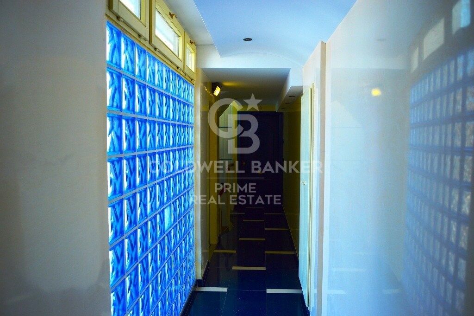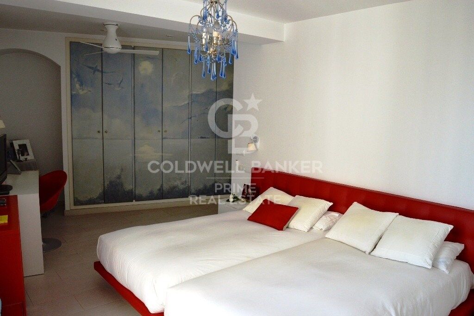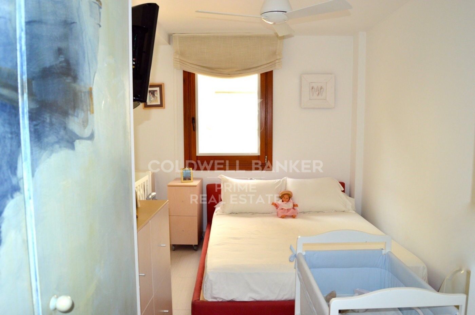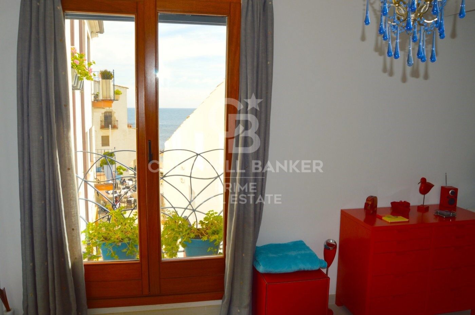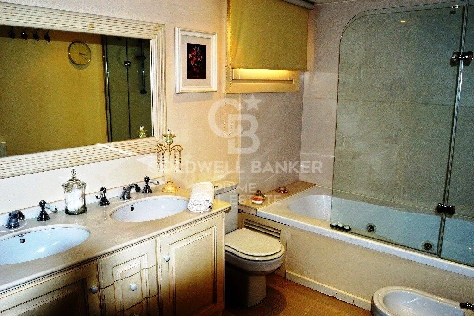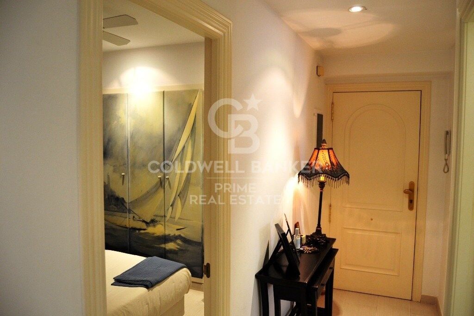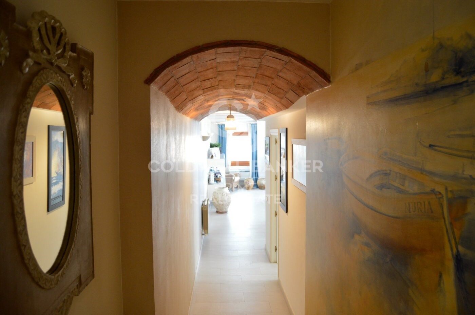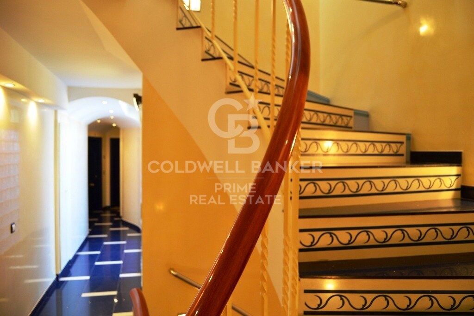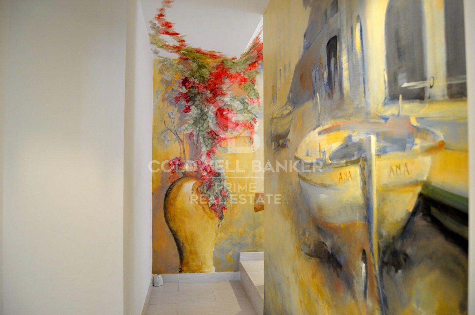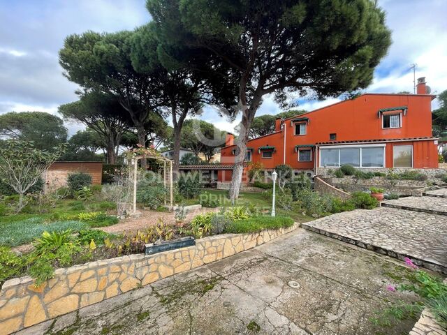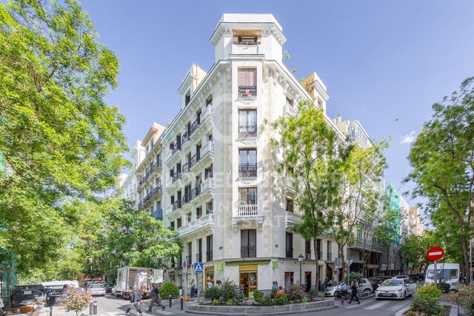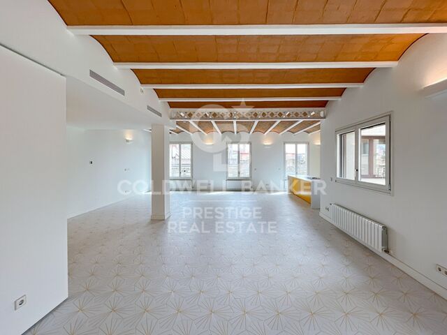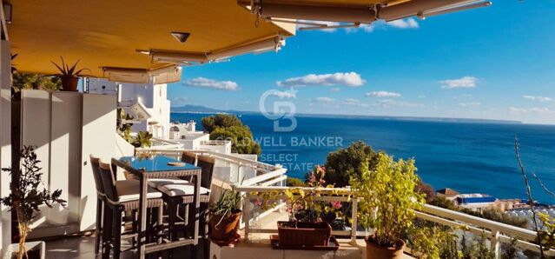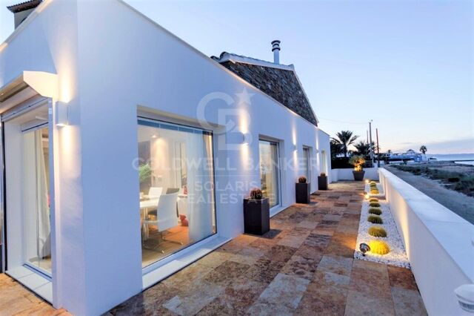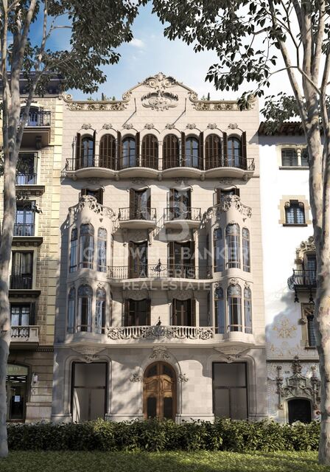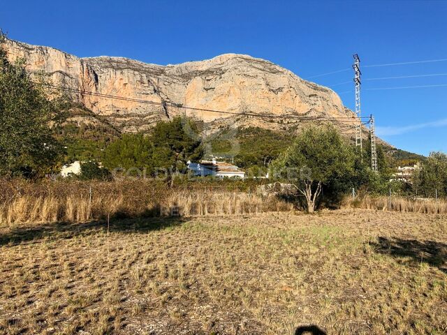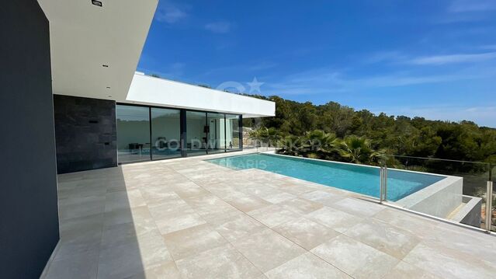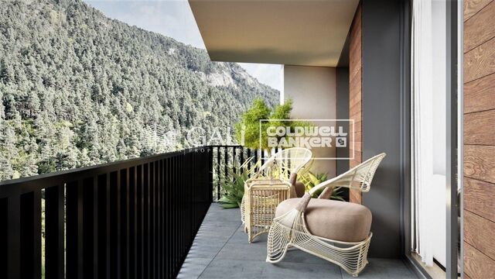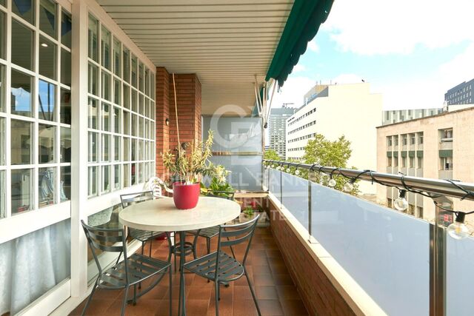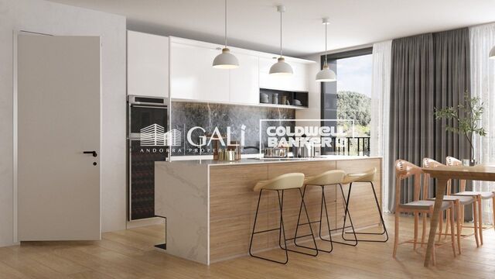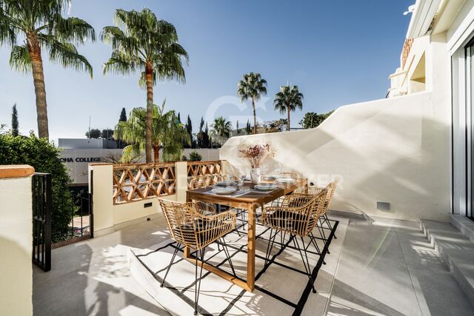Exclusive apartment for sale in Calella de Palafrugell
size
200 m²
Bedrooms
4
Bathrooms
3
price
1,460,000 €
Charming 200 sqm apartment just 20m away from the sea, located in the exclusive town of Calella de Palafrugell..It offers 2 suites, 2 double bedrooms, a bathroom, a laundry room, a kitchen and a living room with sea views and a terrace..Very luminous. Possibility of parking in the same building.
#ref:V0795CB
#ref:V0795CB
Property details
area
Baix Empordà
location
Palafrugell
district
Calella
Property type
flat
sale
1.460.000 €
Reference
V0795CB
Bedrooms
4
Bathrooms
3
Surface
200 m2
Builded surface
200 m2
Property features
heating
sea views
furnished
fireplace
terrace
Energy certificate
-
 A
92-100
A
92-100 -
 B
81-91
B
81-91 -
 C
69-80
C
69-80 -
 D
55-68
D
55-68 -
 E
39-54
E
39-54 -
 F
21-38
F
21-38 -
 G
1-20
G
1-20
About Palafrugell
Palafrugell, located on the beautiful Costa Brava, is a charming town that combines the best of Mediterranean lifestyle with rich Catalan tradition. With its picturesque coastal location and historic sites, Palafrugell offers a unique setting for a relaxed yet lively life.
One of the main attractions of Palafrugell is undoubtedly its stunning coastline. With a variety of coves, beaches, and hidden little coves, the Costa Brava attracts sun lovers, water sports enthusiasts, and nature lovers alike. Here, you can cool off in crystal-clear waters, stroll along the coast, or simply enjoy the spectacular sunsets over the Mediterranean.

 en
en 

