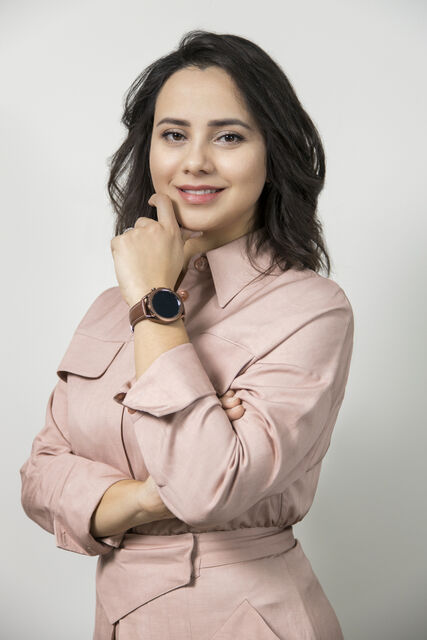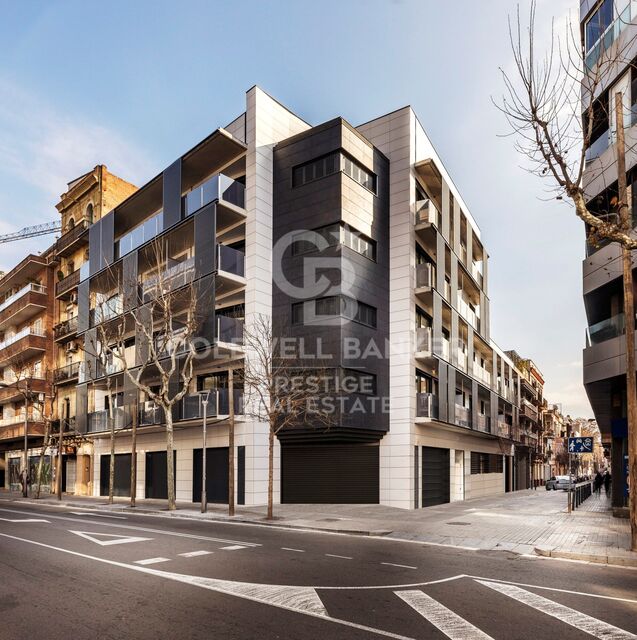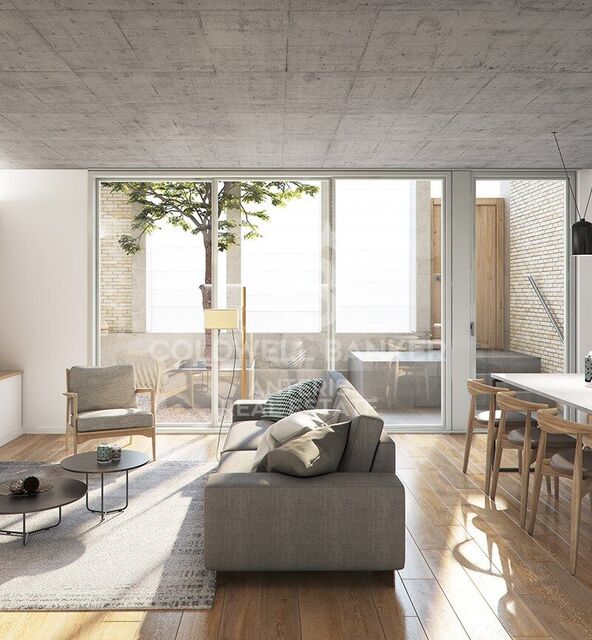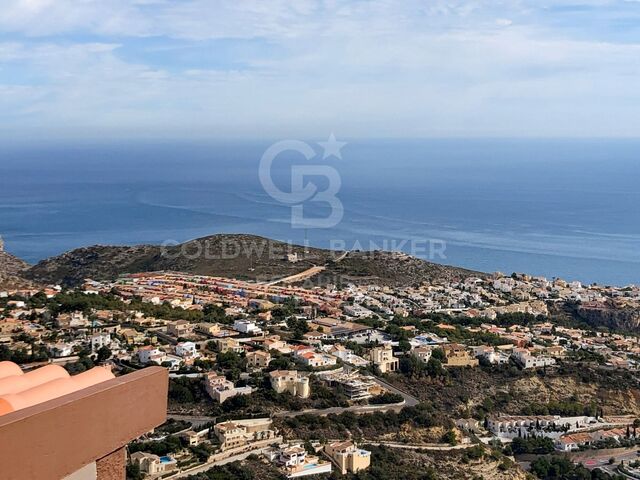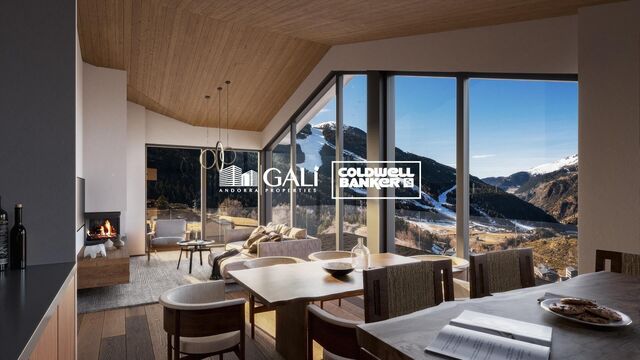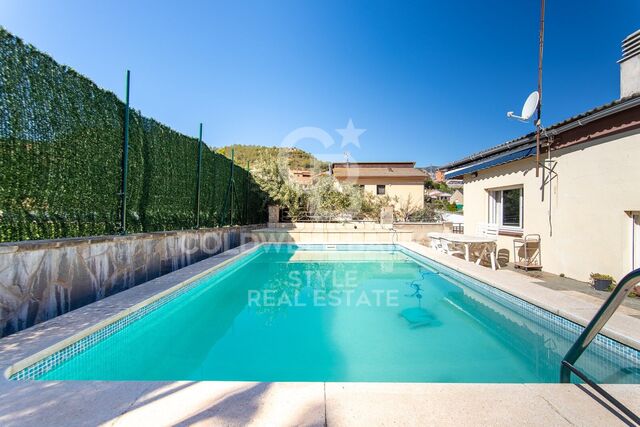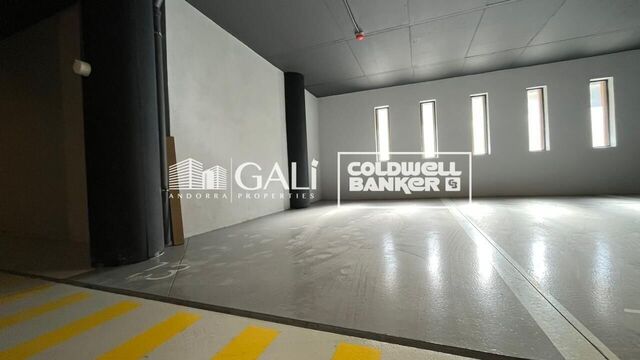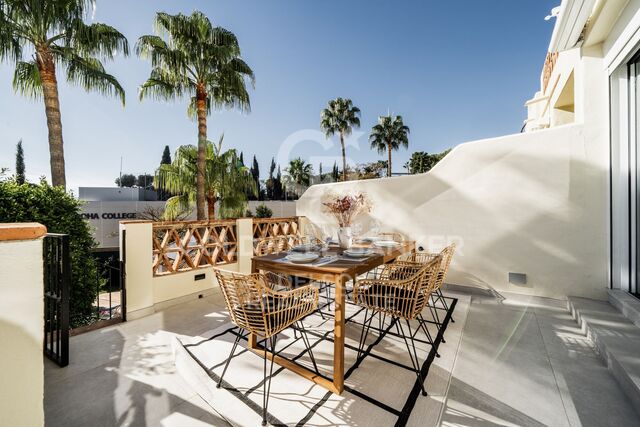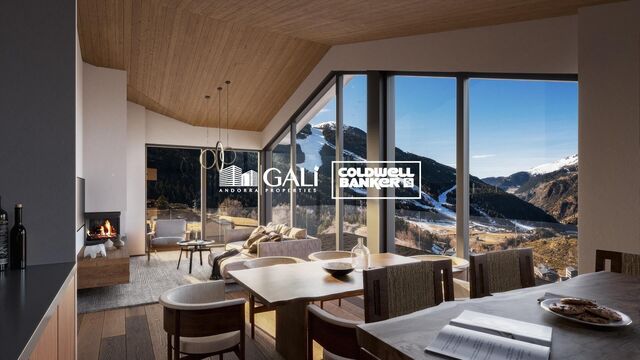For sale duplex in Santa Eulàlia
This impressive apartment has a wide variety of amenities, such as elevator, parking, storage room and a splendid swimming pool, which guarantees maximum comfort for its residents. In addition, it incorporates an AEROTERMIA system that makes it a highly efficient home from the energy point of view.
Upon entering, you will be greeted by a small hall that will give you privacy. As you progress, you will find the bedroom area, consisting of a master bedroom with fitted wardrobes and bathroom en suite, a second double bedroom with built-in wardrobe and a third very spacious room with endless possibilities. You also have a spacious full bathroom in this area.
In the day space, you will delight in a wonderful living-dining room that provides a cozy atmosphere. From here, you can access a spectacular fully equipped kitchen, ready to satisfy all your culinary needs.
Additionally, this excellent development offers future owners the opportunity to customize the home according to their preferences, from making changes to choosing finishing materials. You can also take advantage of the service of the company's furniture department to furnish your home to your liking. Do not miss this unique opportunity to acquire your new home!
#ref:CBES1998
Property details
Property features
-
 A
92-100
A
92-100 -
 B
81-91
B
81-91 -
 C
69-80
C
69-80 -
 D
55-68
D
55-68 -
 E
39-54
E
39-54 -
 F
21-38
F
21-38 -
 G
1-20
G
1-20
About L'Hospitalet de Llobregat
L'Hospitalet de Llobregat: A Charming Destination
L'Hospitalet de Llobregat, affectionately known as "L'Hospitalet," is strategically located in the province of Barcelona, offering a balance between the vibrancy of the city and the tranquility of a welcoming environment.
The Most Interesting Aspects of L'Hospitalet de Llobregat:
Culture and Tradition: The city takes pride in its rich cultural heritage. You can explore charming squares, visit historic churches, and enjoy local festivals that celebrate Catalan traditions.
Active Living and Sports: L'Hospitalet offers a wide variety of sports and recreational activities. From well-maintained parks to modern sports facilities, you'll find opportunities to stay active and healthy.
Commerce and Gastronomy: Local markets and restaurants offer a unique culinary experience. Taste delicious Catalan dishes and discover fresh produce at traditional markets.

 en
en 









