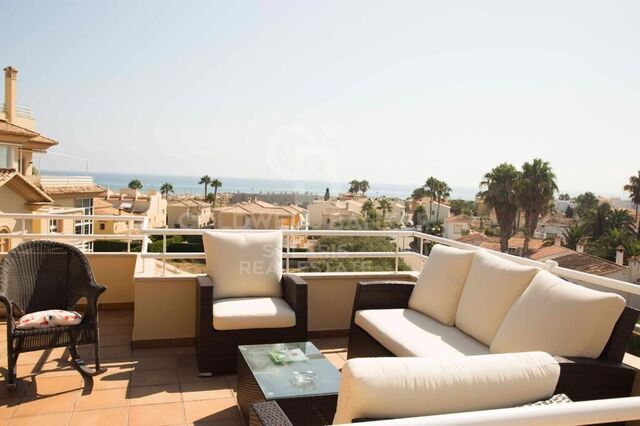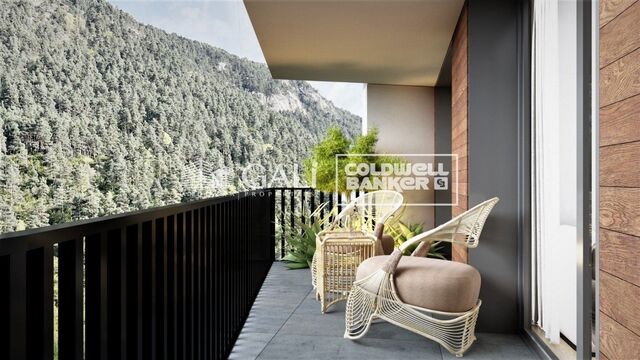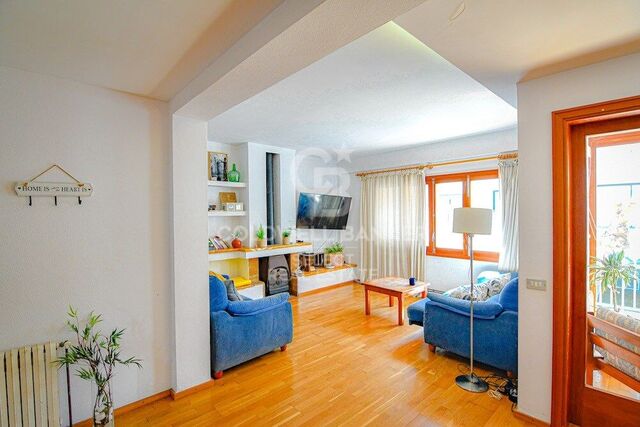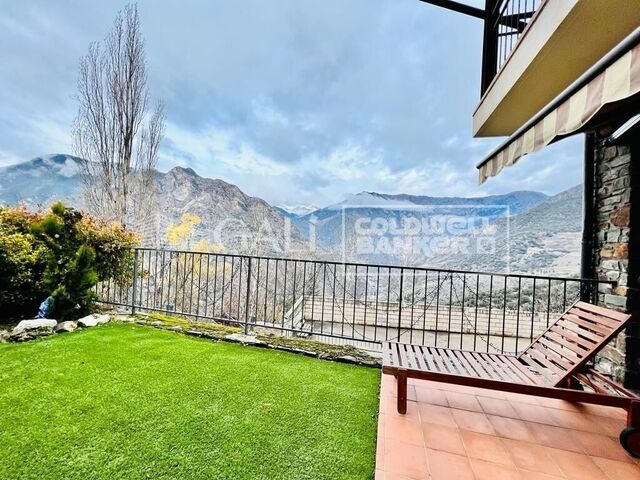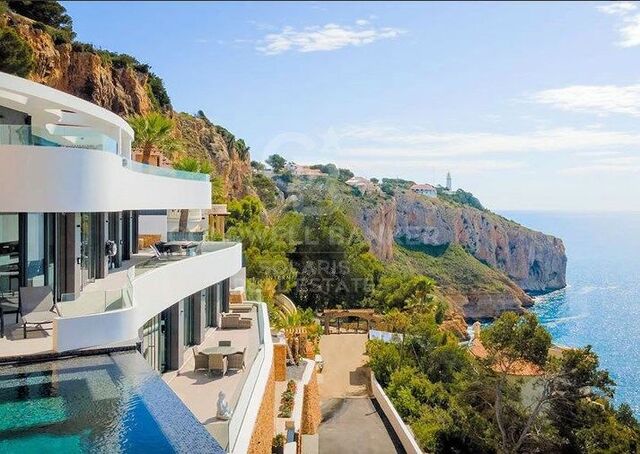Apartment 4 Bedrooms Sale La Seu d'Urgell
#ref:02916/5210
Property details
Property features
- Pending
About La Seu d'Urgell
La Seu d'Urgell is a charming city located in the Alt Urgell region, in the province of Lleida, Catalonia, Spain. This region is situated in the heart of the Catalan Pyrenees, surrounded by breathtaking mountain landscapes and crossed by the Segre River.
The location of La Seu d'Urgell is strategic, as it is close to the border with Andorra and France, making it an important center for transit and connection in the region. Despite its mountainous surroundings, the city is well-connected by road, providing easy access to other areas of Catalonia and neighboring countries.
One of the main advantages of living in La Seu d'Urgell is its quality of life. The city offers a tranquil and peaceful environment, ideal for those looking to escape the hustle and bustle of urban life. With a mild climate and stunning natural surroundings, La Seu d'Urgell is perfect for outdoor activities such as hiking, cycling, climbing, and skiing.
The city boasts a wide range of services and amenities that ensure a good quality of life for its residents. From medical and educational centers to local shops and restaurants, La Seu d'Urgell offers everything needed to meet the daily needs of its inhabitants.
In terms of activities, La Seu d'Urgell offers a variety of options for all tastes. Sports enthusiasts can enjoy activities such as rafting, kayaking, paragliding, and skiing at nearby ski resorts. The city also hosts cultural events and festivals throughout the year, including music, theater, and traditional celebrations.
The real estate market in La Seu d'Urgell is diverse and offers options for different budgets and preferences. From apartments in the city center to rural houses in nearby villages, there is a wide range of options for those looking to settle in the area. Additionally, the stability of the real estate market and the attractive natural environment make La Seu d'Urgell an appealing option for both permanent residents and investors.

 en
en 

















