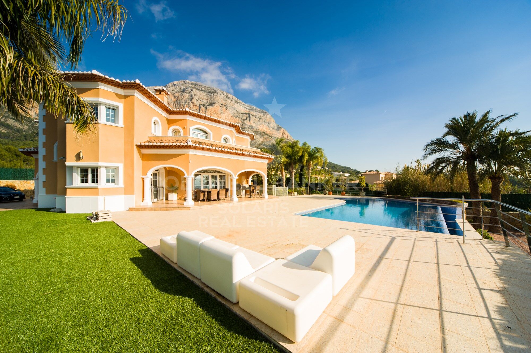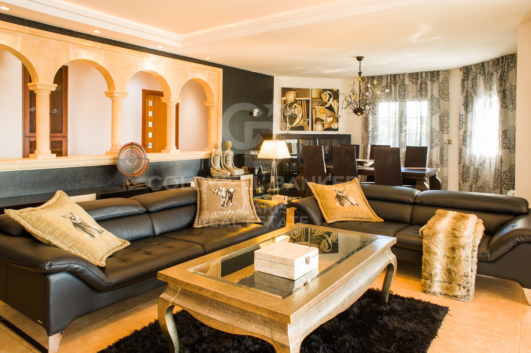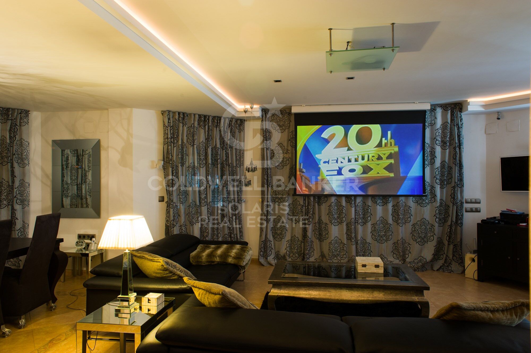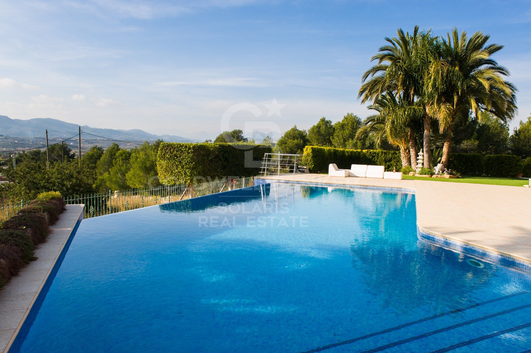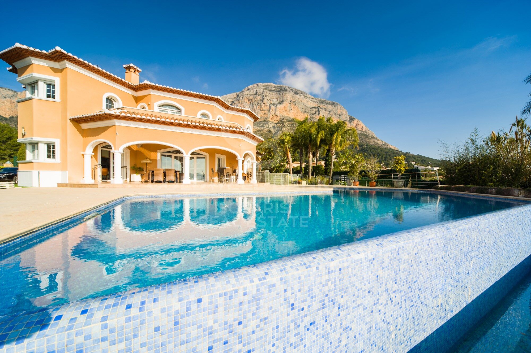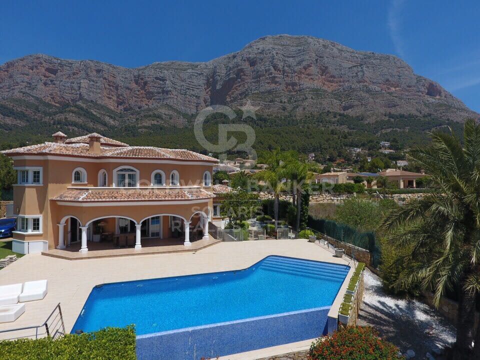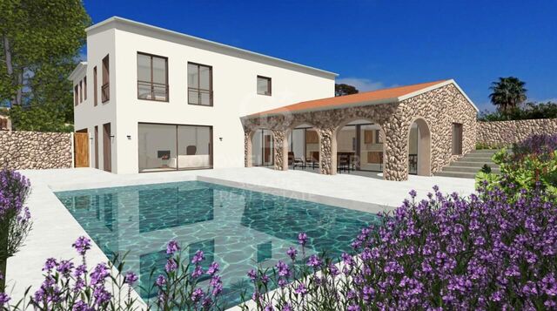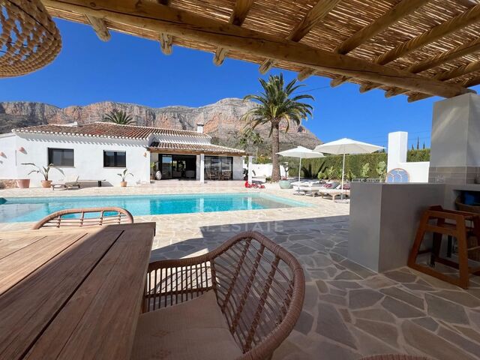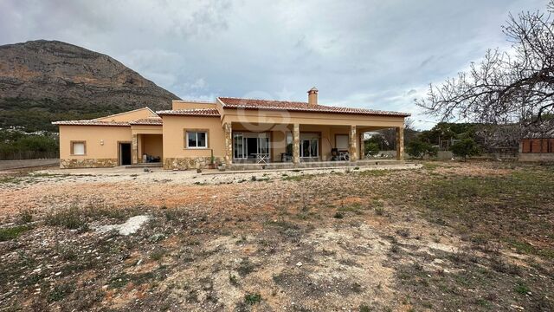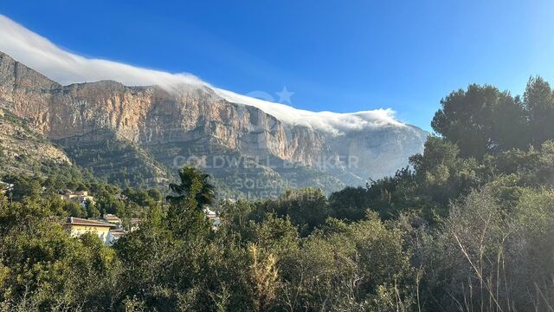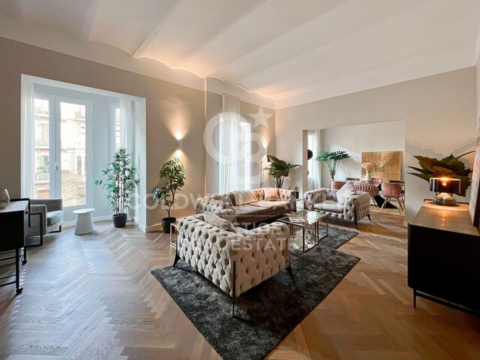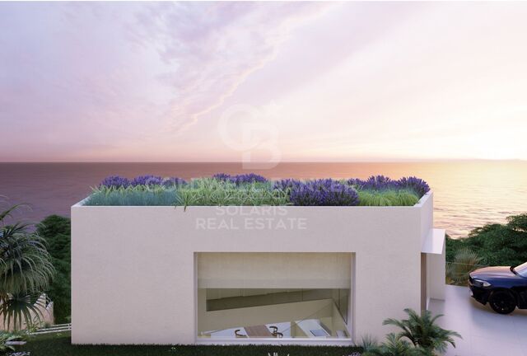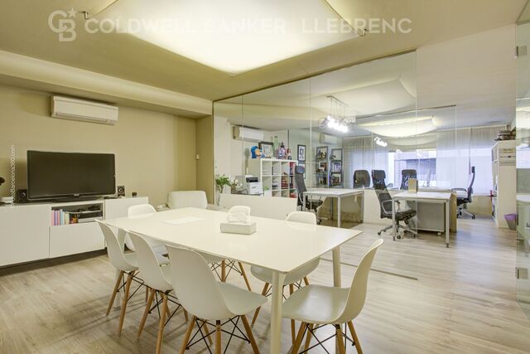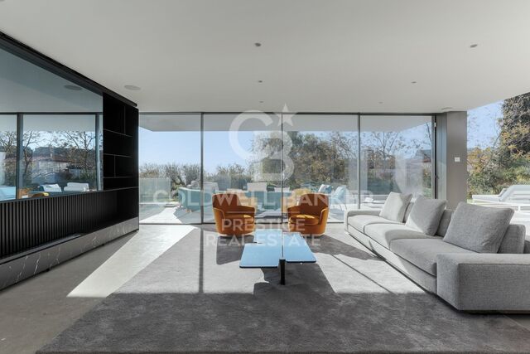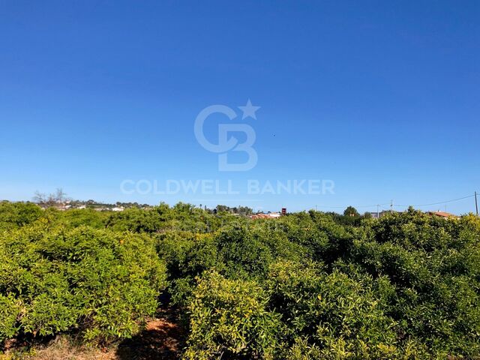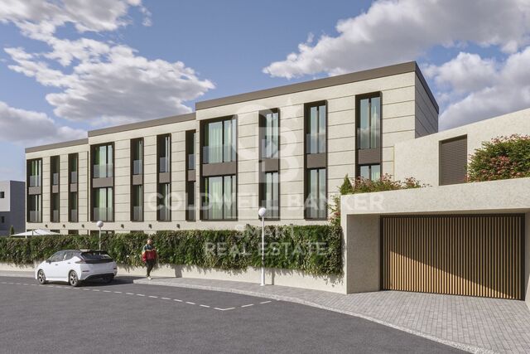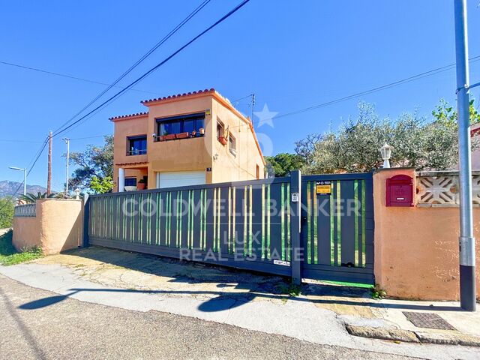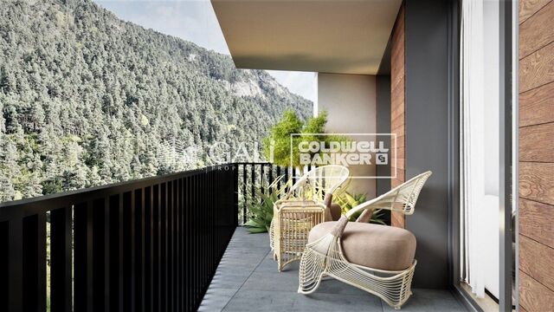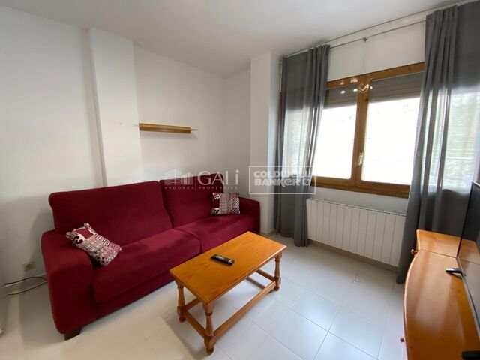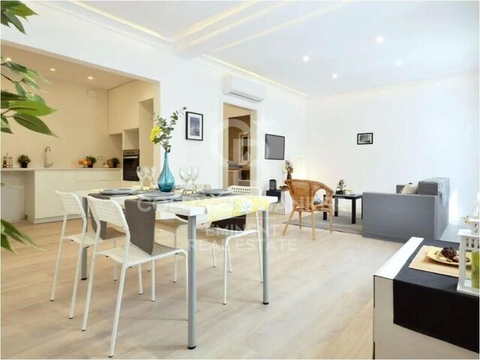Fabulous Villa with 4 bedrooms in El Montgó - Jávea
size
650 m²
plot
1,530 m²
Bedrooms
4
Bathrooms
5
price
1,350,000 €
Exquisite villa with stunning panoramic views, framed by a natural environment, and consisting of two floors, a basement and an extensive plot designed to enjoy outdoor life to the fullest.
On the ground floor, there is a spacious living room that is integrated in an open way with an American style kitchen, two cozy bedrooms, a bathroom with shower and a toilet.
The first floor is distributed in a spacious living room, two elegant bedrooms, each with dressing room and en-suite bathroom equipped with bath and shower.
The basement, with approximately 200m2, has a games room, a gym and its own wine cellar, providing additional space for entertaining and storage.
Outside, surrounded by an exquisite Japanese-style garden and another Mediterranean atmosphere with an integrated playground, there is an impressive infinity pool of 6 x 10 meters, with pre-installation for heating. In addition, it offers a barbecue area, a toilet, a pergola for three cars and an additional garage with capacity for two vehicles.
This distinguished home has solar panels, underfloor heating and ducted air conditioning, providing a high level of comfort and energy efficiency. In short, this villa of indisputable beauty, located in the middle of nature, offers exceptional quality and a wide range of possibilities for the whole family to enjoy to the fullest.
#ref:CBS111
On the ground floor, there is a spacious living room that is integrated in an open way with an American style kitchen, two cozy bedrooms, a bathroom with shower and a toilet.
The first floor is distributed in a spacious living room, two elegant bedrooms, each with dressing room and en-suite bathroom equipped with bath and shower.
The basement, with approximately 200m2, has a games room, a gym and its own wine cellar, providing additional space for entertaining and storage.
Outside, surrounded by an exquisite Japanese-style garden and another Mediterranean atmosphere with an integrated playground, there is an impressive infinity pool of 6 x 10 meters, with pre-installation for heating. In addition, it offers a barbecue area, a toilet, a pergola for three cars and an additional garage with capacity for two vehicles.
This distinguished home has solar panels, underfloor heating and ducted air conditioning, providing a high level of comfort and energy efficiency. In short, this villa of indisputable beauty, located in the middle of nature, offers exceptional quality and a wide range of possibilities for the whole family to enjoy to the fullest.
#ref:CBS111
Property details
area
Alicante
location
Jávea / Xàbia
district
Montgó - Ermita
Property type
house
sale
1.350.000 €
Reference
CBS111
Bedrooms
4
Bathrooms
5
Surface
420 m2
Builded surface
650 m2
Property features
pool
mountain views
parking
Energy certificate
- Pending
About Jávea / Xàbia
Jávea is a coastal town located in the province of Alicante, in the Valencian Community, Spain. It is situated on the northern coast of the province, in the Marina Alta region. Jávea is known for its beaches, its marina, and its old town with historic buildings. It is also a popular tourist destination in the summer due to its warm climate and Mediterranean atmosphere.

 en
en 