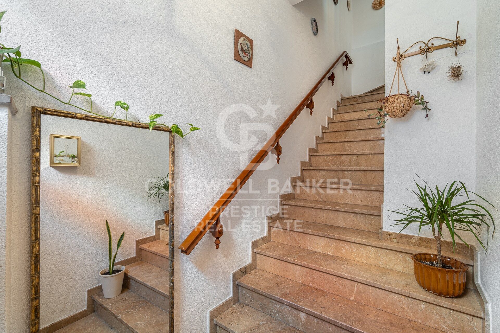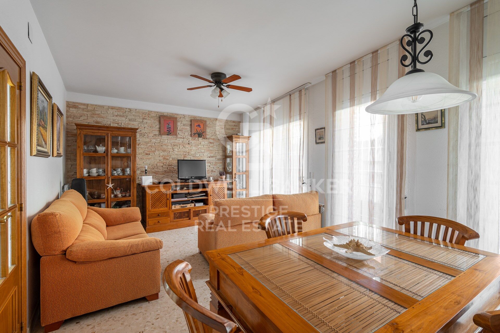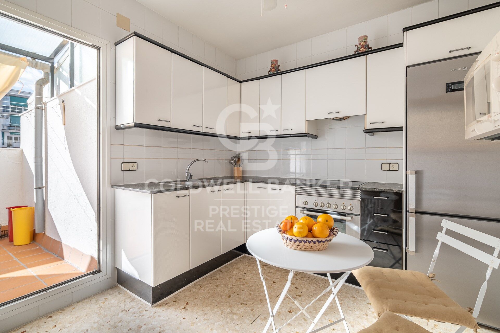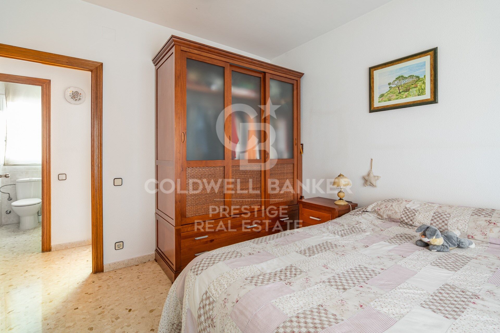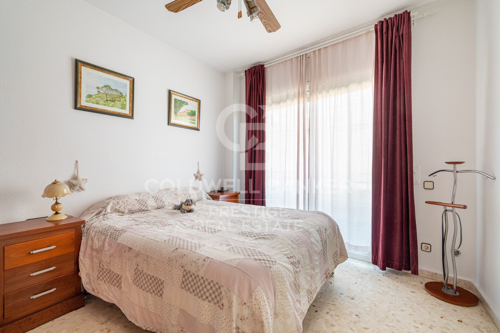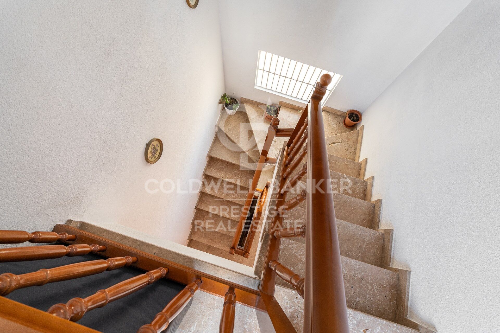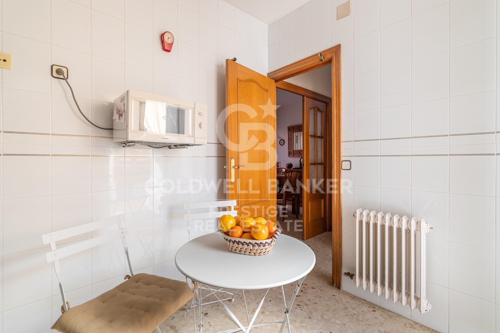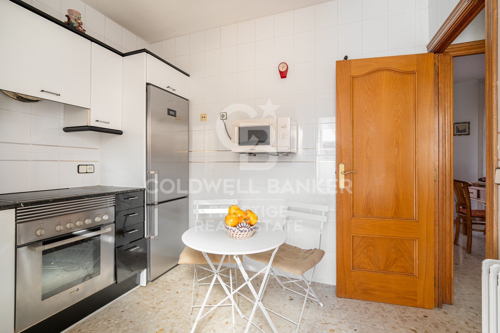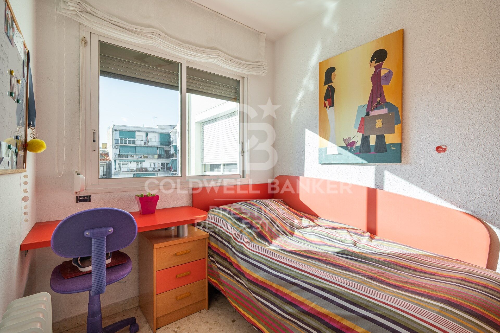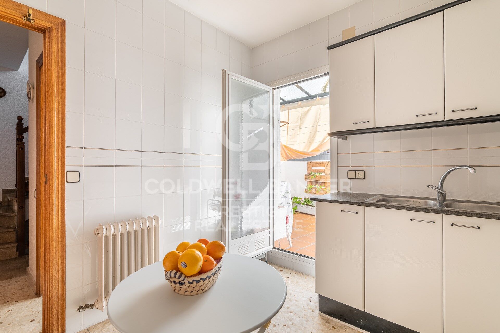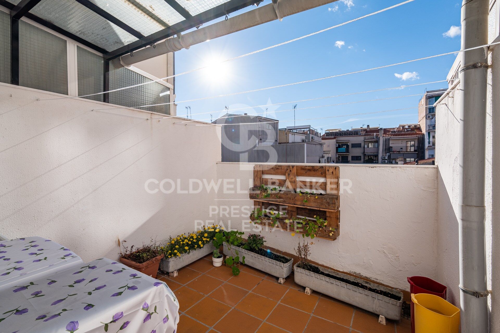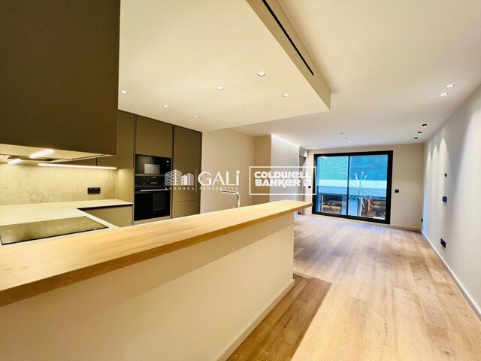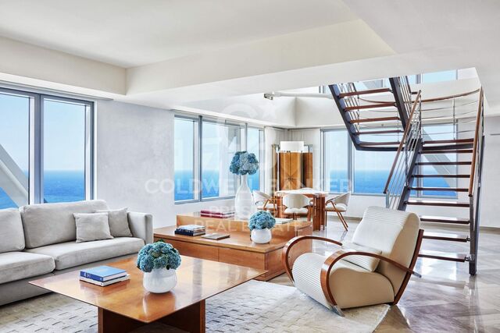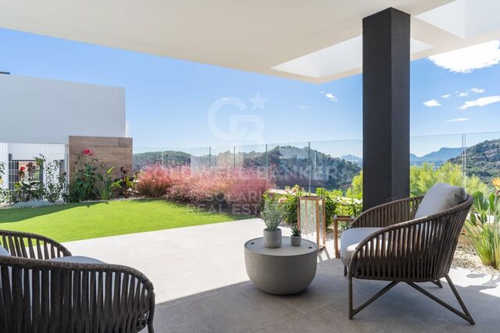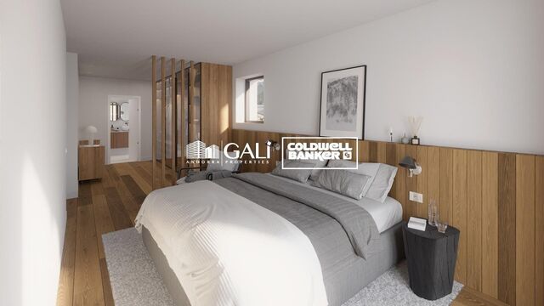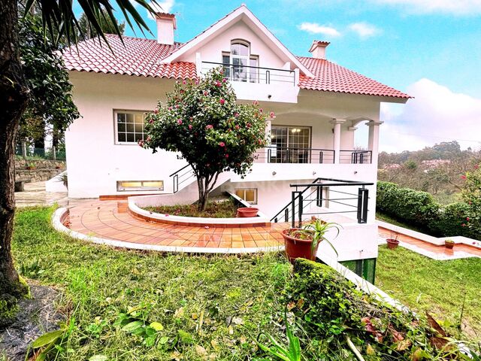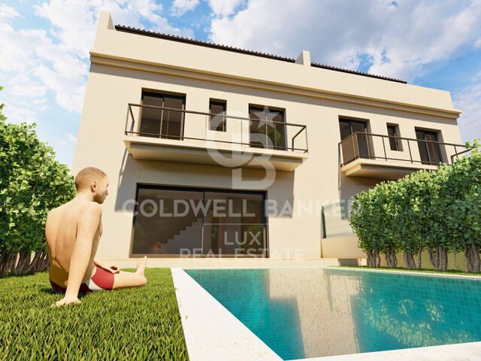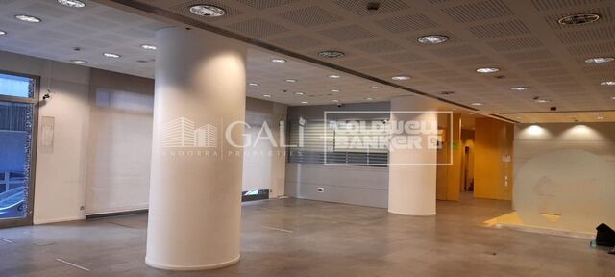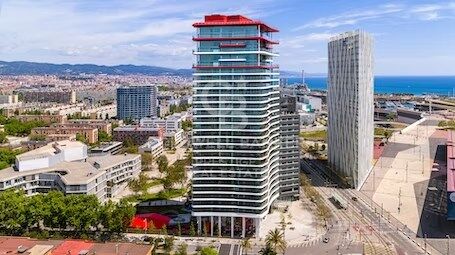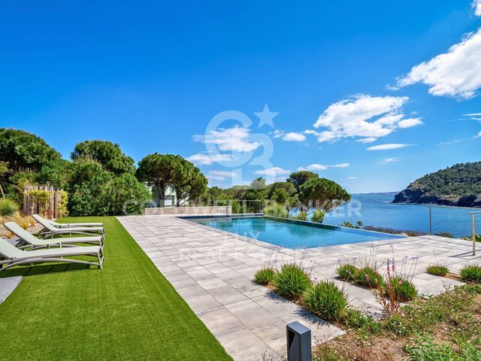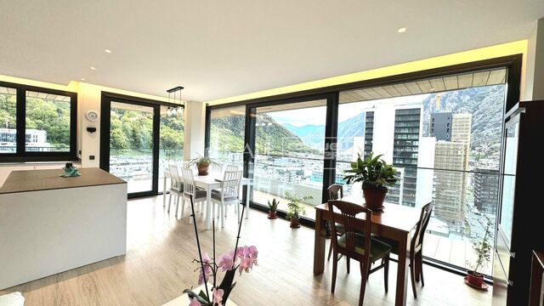Charming house for sale in the centre of Gavà
#ref:CBES257
Property details
Property features
-
 A
92-100
A
92-100 -
 B
81-91
B
81-91 -
 C
69-80
C
69-80 -
 D
55-68
D
55-68 -
 E
39-54
E
39-54 -
 F
21-38
F
21-38 -
 G
1-20
G
1-20
About Gavà
Discover Gavá, a vibrant municipality located in the Baix Llobregat region, just 20 kilometers southwest of Barcelona. With a privileged location between the mountains and the sea, Gavá has become a highly desirable place to live, offering an exceptional quality of life. Ideal for families, young professionals, and retirees, Gavá perfectly combines the charm of nature with the convenience of urban living.
Gavá is strategically located just minutes from Barcelona-El Prat International Airport, facilitating connections to national and international destinations. Additionally, it boasts excellent public transportation connections, including trains and buses, ensuring quick and convenient access to Barcelona and other nearby municipalities.
One of Gavá's greatest attractions is its natural environment. The municipality is surrounded by the Garraf Natural Park, a protected area that offers numerous hiking and cycling routes, as well as opportunities for observing native wildlife and flora. Just a few minutes away is Gavá Mar, an extensive beach with golden sand and crystal-clear waters, perfect for enjoying the sun, water sports, and relaxing strolls.
Living in Gavá means enjoying an excellent quality of life. The blend of natural surroundings, top-notch services, and a welcoming community creates the perfect environment for all lifestyles. Cultural, sports, and recreational activities are abundant, with facilities like the Espai Maragall, which offers a diverse program of events, and numerous sports and social clubs.
Gavá is known for being a safe municipality, with a low crime rate and an active, engaged community. Residents enjoy a peaceful and respectful environment, ideal for raising a family or enjoying retirement.
Gavá is much more than a place to live; it is a place to enjoy. Its combination of natural beauty, exceptional services, and an enviable location makes it the perfect place to establish your home. If you are looking for a new residence in a prime location, Gavá offers everything you need and more. Come and discover all that Gavá has to offer!

 en
en 
